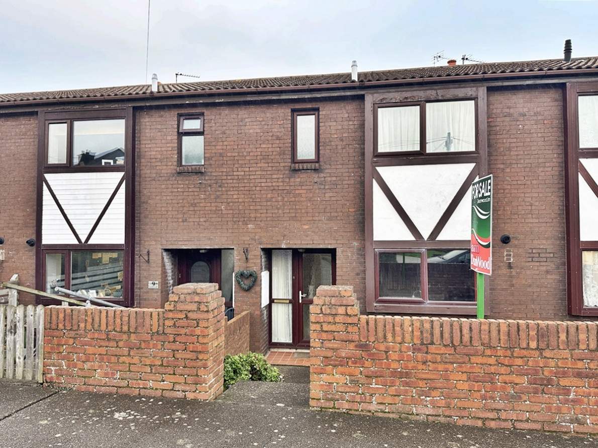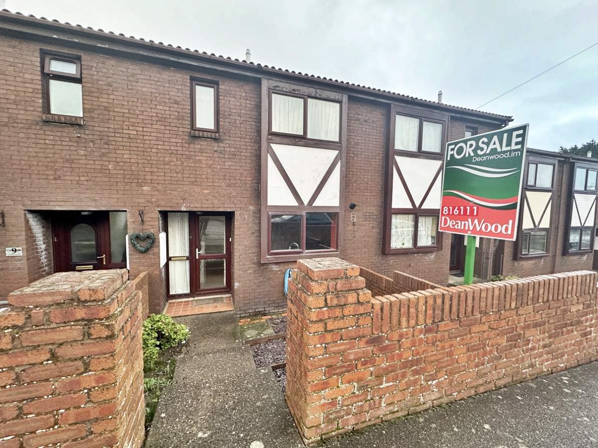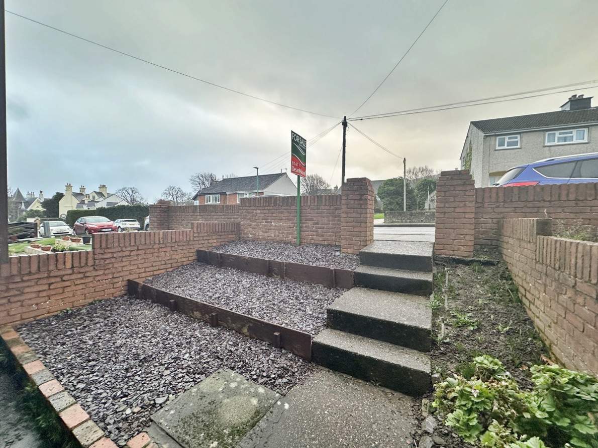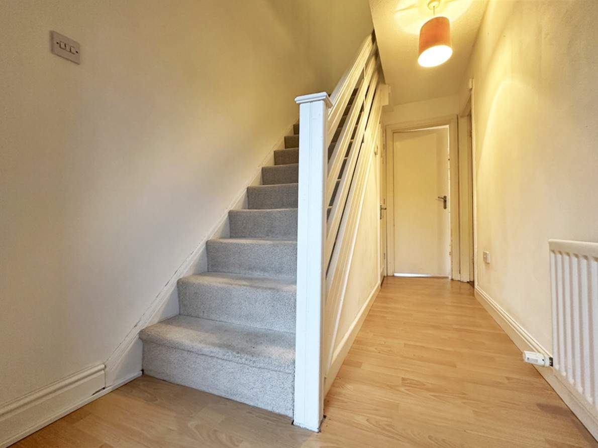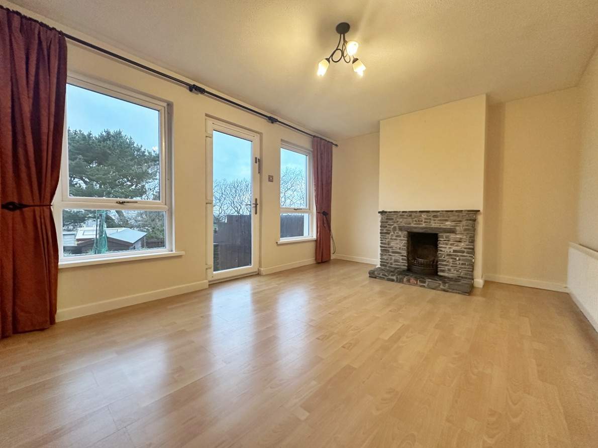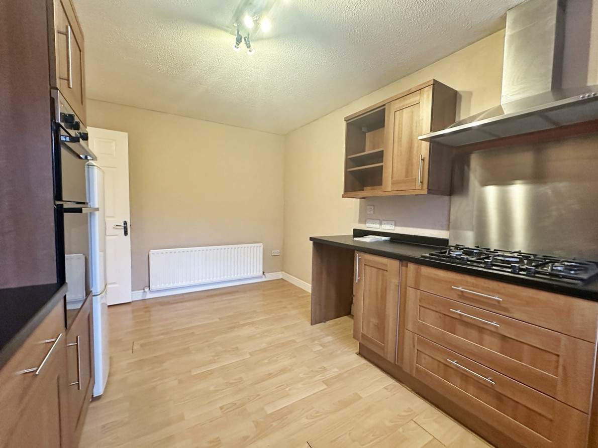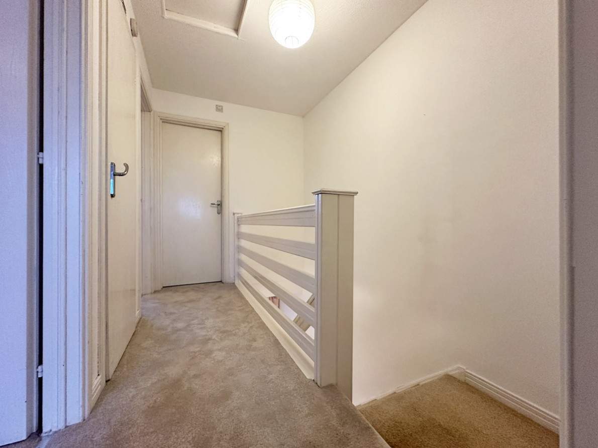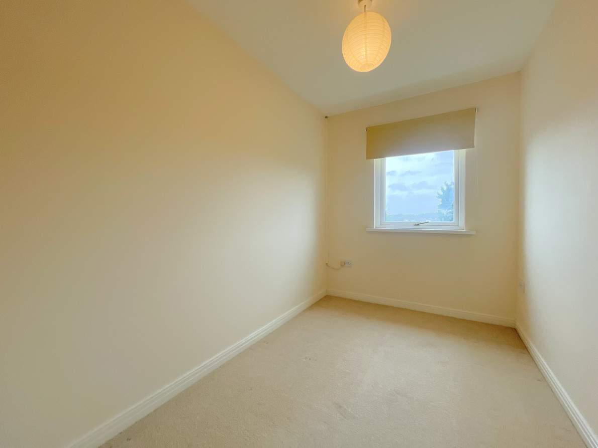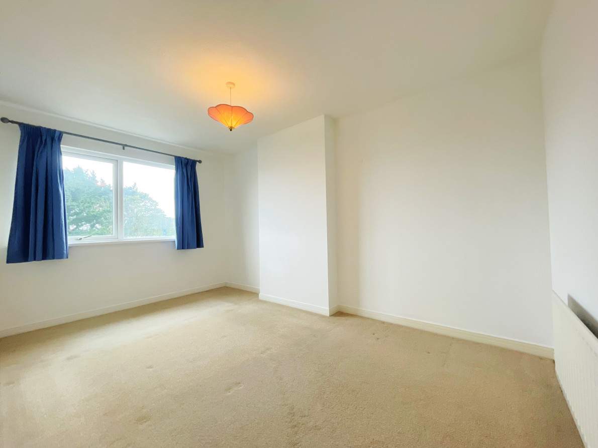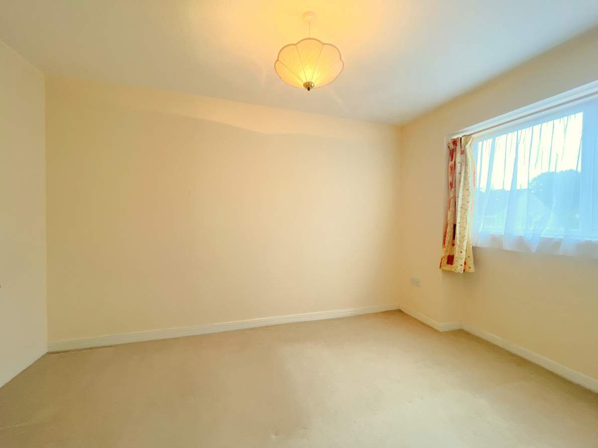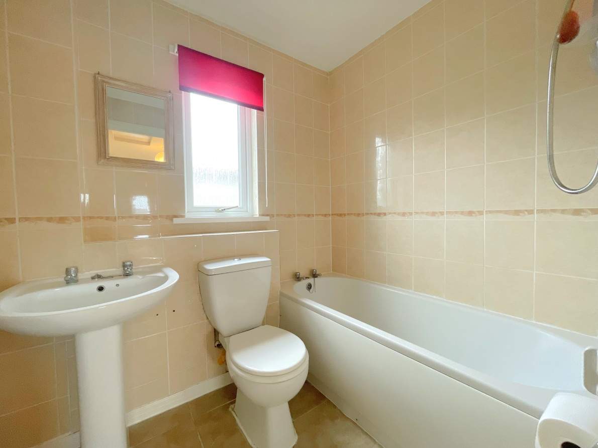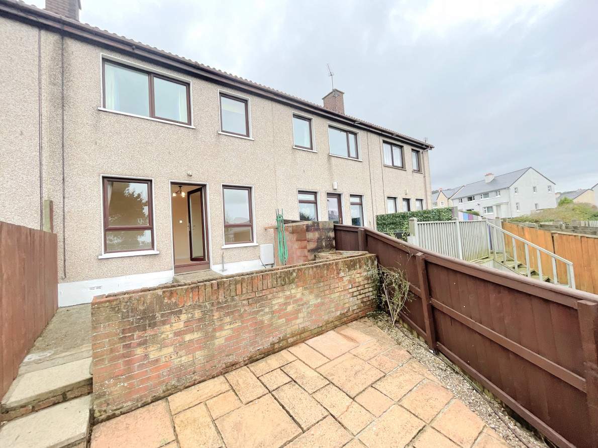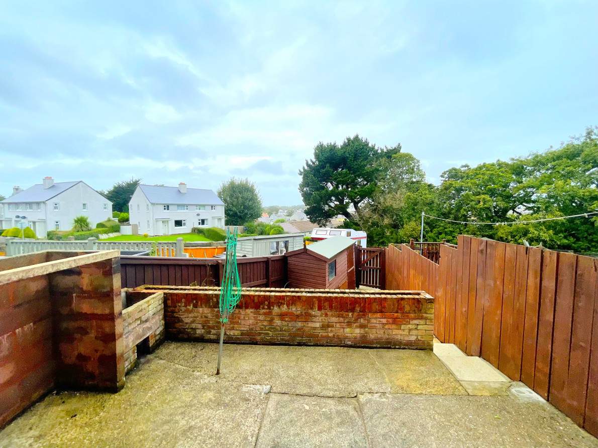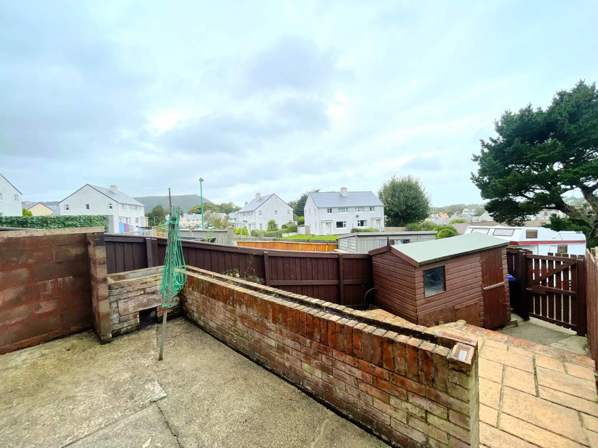Description
An ideal first-time buyer’s property. 8 Swales Terrace comes to the market, extensively modernised by the vendors, who’s eye for detail is permeates the property throughout.
Situated in a highly accessible location, the property is close to Coronation Park, May Hill, the Bus Station, plus all the wider Ramsey amenities. Additionally, to the rear of the property is a parking space, accessed directly from the gate at the back of the rear garden.
Entering the property, via the attractive front landscaped garden, you enter into an inviting and light front hallway with understairs cupboard. The hallway accesses the kitchen/dining room and sitting room encompassing the full width of the property with two windows offering excellent light and elevated views. Through the rear door impressively terraced rear garden.
The contemporary approach to the living accommodation is evident in all rooms. There are modern fitted kitchen and bathroom suites, yet with traditional features such as a cosy stone fireplace in the sitting room.
Upstairs the living accommodation comprises, no 3 bedrooms, an airing cupboard and family bathroom.
The aforementioned rear garden comprises of tiered sun trap patio area, which is perfect for entertaining, with easy maintenance in mind, and garden shed. Not overlooked from behind the property looks out over Coronation Park, the surrounding hills and Ramsey. Being situated in a peaceful corner surrounded by trees and birds, making the garden really very appealing.
Accommodation
Entrance hall
Laminate flooring, pendent lighting, panel radiator, carpeted stairs.
Kitchen Dining Room (15’7 x 9’9)
Laminate flooring, rail lighting, range of high-quality floor and wall mounted fitted kitchen units, laminate worktops, shelving, panel splashbacks, free standing fridge freezer, Integral Indesit electric oven, Cata 5 ring gas hob with extractor fan, drop in 1 1/2 sink with drainer and mixer tap, integral dishwasher, plumbing for washing machine, panel radiator, venetian blind.
Sitting Room (15’9 x 10’10)
Laminate flooring, pendent lighting, stone fireplace, TV & telephone point, panel radiator, curtain rail.
First Floor
Landing
New carpet flooring, airing cupboard, pendent lighting, panel radiator.
Bedroom 1 (12’1 x 8’10)
Carpet flooring, pendent lighting, tv point, panel radiator, curtain rail, net curtain.
Bedroom 2 (13’11 x 8’10)
Carpet flooring, pendent lighting, tv point, panel radiator, curtain rail
Bedroom 3 ((9’10 x 6’5)
Carpet flooring, pendent lighting, tv point, panel radiator, roller blind.
Family Bathroom (6’10 x 5’6)
Tile Flooring and walling, with fitted suite comprising close coupled WC, pedestal sink, heated towel rail, shower cubicle with electric shower over, roller blind.
Directions
From Parliament Square, take may hill North towards the Mountain. At a fork in the road take the right hand turn (signposted Vernon Road) to your left will be a large Victorian Property (May Hill House). Upon entering Vernon Road head along the road past three modern properties on from to the final one on the right will be a Deanwood sign directing you to No.8 Swales Terrace.
