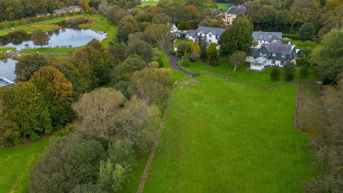
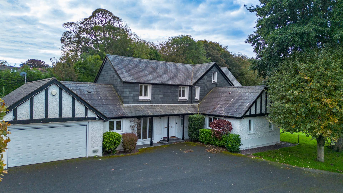
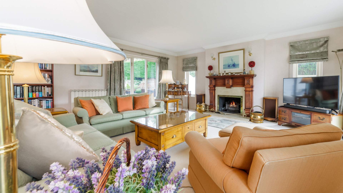
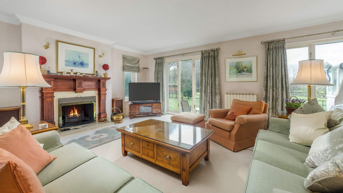
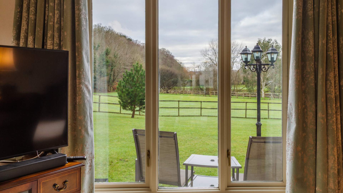
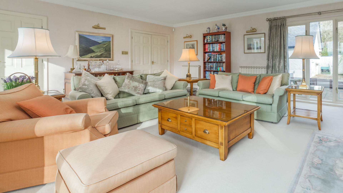
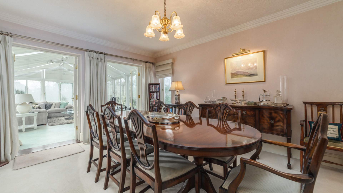
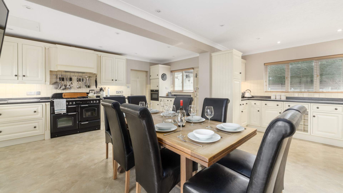
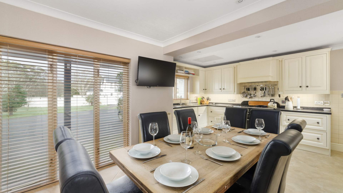
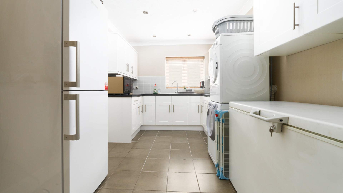
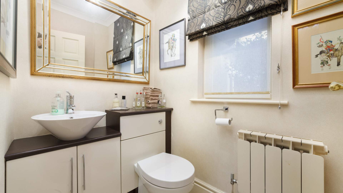
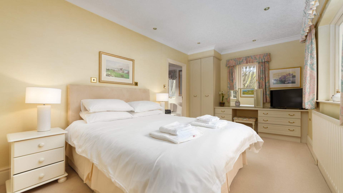
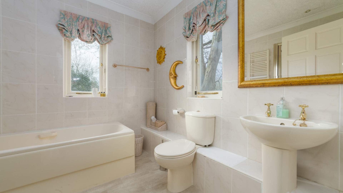
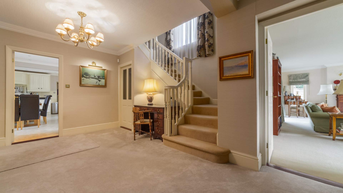
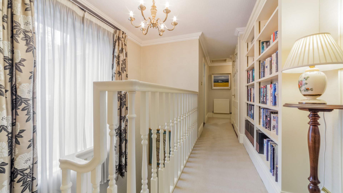
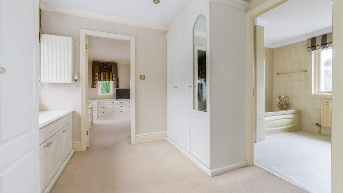
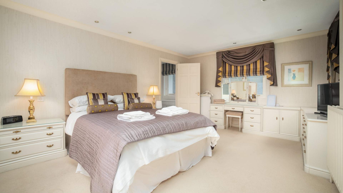
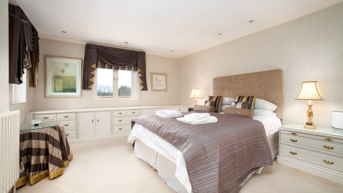
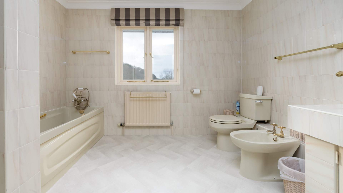
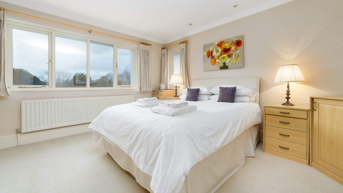
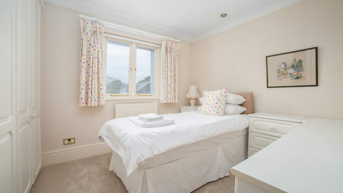
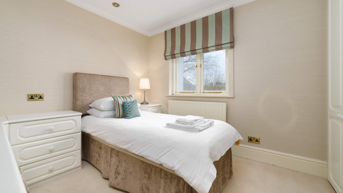
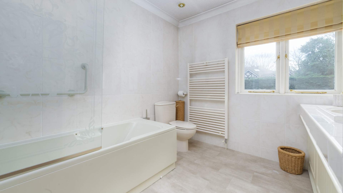
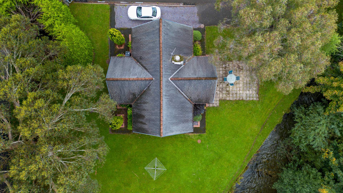
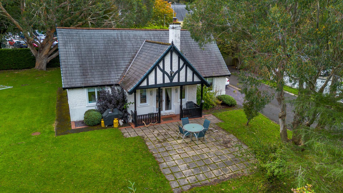
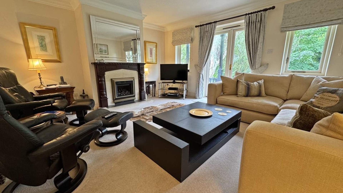
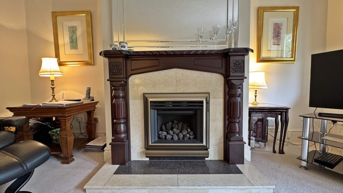
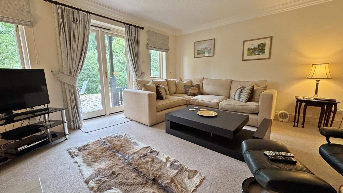
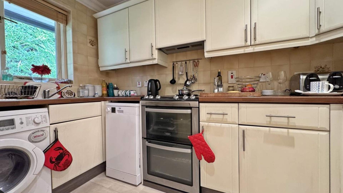
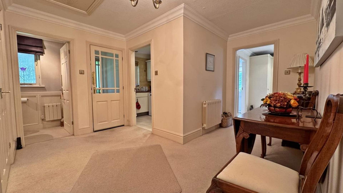
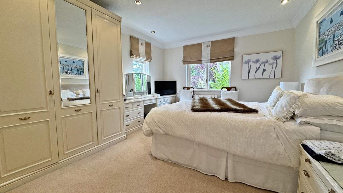
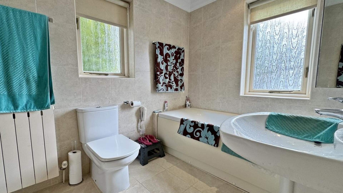
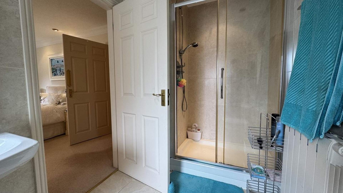
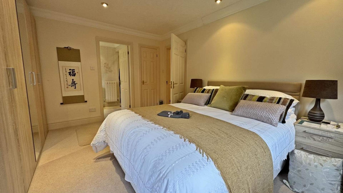
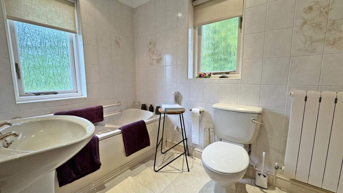
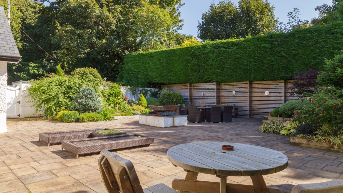
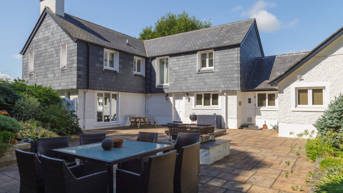
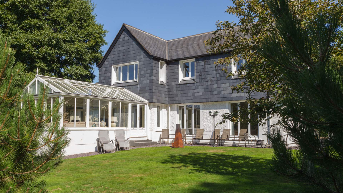
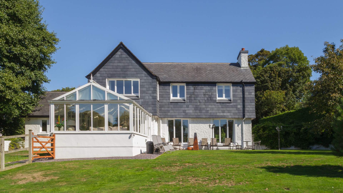
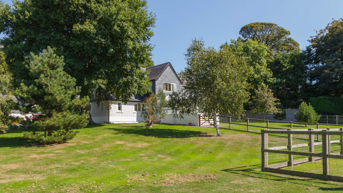
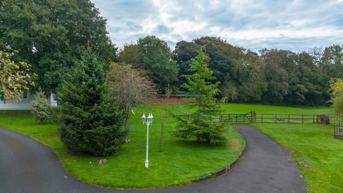
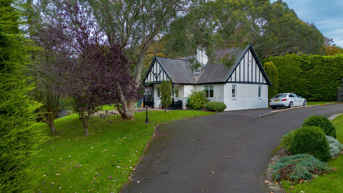
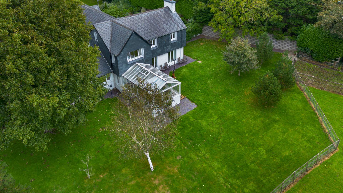
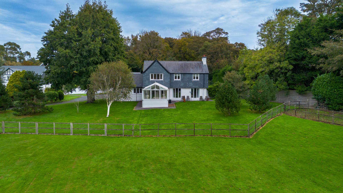
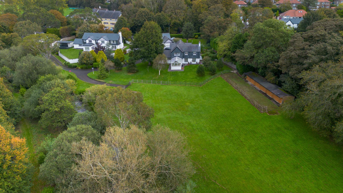
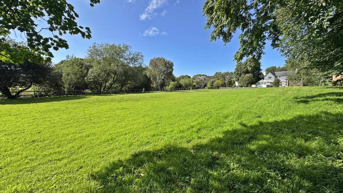
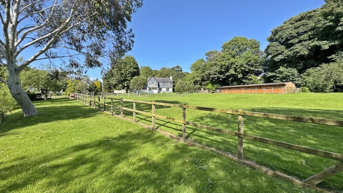
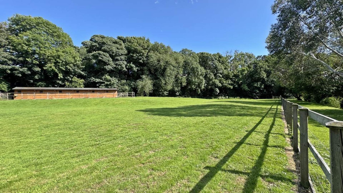
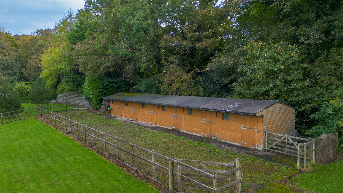
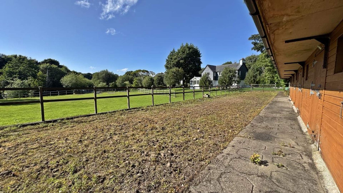
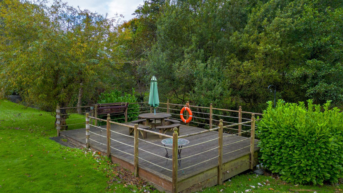
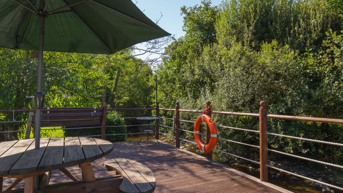
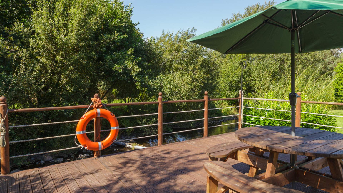
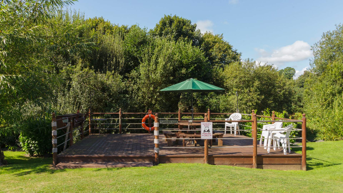
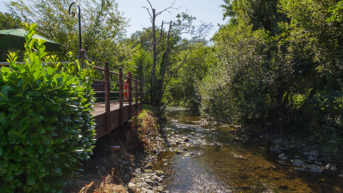























































Approx. 3,600sq/ft Detached 5 Bed Riverside Residence Set Within Approx. 2 Acres. Detached 2 Bed Bungalow Providing the Option for Multi-Generational Living. Stable Block & Paddocks, Offering Excellent Equestrian Potential. South Facing Gardens. Integral Double Garage & Driveway.
Cowley...
Approx. 3,600sq/ft Detached 5 Bed Riverside Residence Set Within Approx. 2 Acres. Detached 2 Bed Bungalow Providing the Option for Multi-Generational Living. Stable Block & Paddocks, Offering Excellent Equestrian Potential. South Facing Gardens. Integral Double Garage & Driveway.
Cowley Groves are delighted to market Stovell & Stovell Lodge, a rare riverside retreat set on over 2 acres of south facing gardens beside the peaceful River Glass. This spacious 3,600sq/ft home offers flexible family living with 5 bedrooms, including a luxurious principal suite, and an inviting open plan kitchen/diner which opens out to a private courtyard area, ideal for outdoor dining. Enjoy the added privacy and potential of a detached 2 bedroom bungalow, plus a stable block with paddocks, offering excellent equestrian potential. Located only moments from the centre of Douglas, Stovell blends tranquility, space and convenience in one exceptional package. Don’t miss this unique opportunity! For more information or to arrange a viewing, please call Orry-James Creane on 01624 625888 (option 1) or email ojcreane@cowleygroves.com.
Stovell Accommodation
Ground Floor
- Entrance Vestibule (approx. 4’9 x 3’5)
- Entrance Hallway
- Downstairs W.C. (approx. 6’0 x 4’11)
- Rear Porch (approx. 4’11 x 4’4)
- Living Room (approx. 23’4 x 18’0)
- Dining Room (approx. 16’8 x 13’0)
- Conservatory (approx. 20’2 x 12’0)
- Home Office (approx. 9’10 x 8’5)
- Kitchen/Diner (approx. 20’10 x 17’10)
- Utility Room (approx. 15’2 x 9’0)
- Boot Room (approx. 9’2 x 5’5)
- Cloakroom W.C. (approx. 5’1 x 3’9)
- Bedroom 5 (approx. 15’0 x 9’7)
- En-Suite Bathroom (approx. 8’3 x 8’0)
First Floor
- Landing
- Study/Box Room (approx. 9’0 x 6’0): Potential to create an en-suite for bedroom 2
- Large Airing Cupboard (approx. 5’5 x 4’11)
- Bedroom 1 (approx. 18’0 x 12’6)
- Dressing Room (approx. 10’4 x 7’3)
- En-Suite Bathroom (approx. 10’4 x 8’8)
- Bedroom 2 (approx. 13’6 x 13’0)
- Bedroom 3 (approx. 9’2 x 9’0)
- Bedroom 4 (approx. 9’1 x 9’0)
- Family Bathroom (approx. 8’9 x 7’10)
Stovell Lodge Accommodation
Detached bungalow, providing excellent guest accommodation or the option of multi-generational living.
Ground Floor
- Entrance Vestibule (approx. 4’9 x 3’9)
- Entrance Hallway
- Living Room (approx. 15’8 x 13’8)
- Kitchen (approx. 10’4 x 6’0)
- Cloakroom W.C. (approx. 5’11 x 4’4)
- Bedroom 1 (approx. 15’3 x 11’6)
- En-Suite Bathroom (approx. 11’6 x 6’0)
- Bedroom 2 (approx. 15’3 x 11’5)
- En-Suite Bathroom (approx. 11’5 x 6’0)
Outside
Stovell is set within approximately 2 acres of land, including south facing gardens, mature trees and natural landscaping. A generous driveway provides ample off road parking and access to the integral double garage.
Stable Block & Paddocks
Integral Double Garage (approx. 20’1 x 18’2)
Services – Stovell
All main services are connected. Oil fired central heating, with mains gas connected. uPVC double glazed throughout.
Services – Stovell Lodge
All main services are connected. Gas fired central heating. uPVC double glazed throughout.
Directions
Travelling from the junction with Quarterbridge Road and Bray Hill, continue along Tromode Road and proceed down the hill, taking the next left hand turning. Continue along, where Stovell Lodge can be found on the right hand side, then bear round to the left where Stovell can be found at the end on the left hand side.

