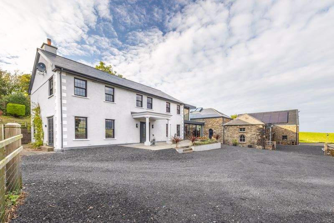
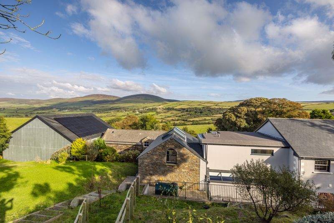
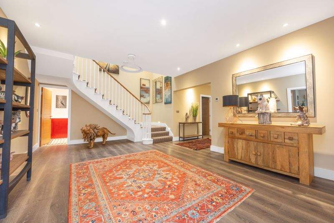
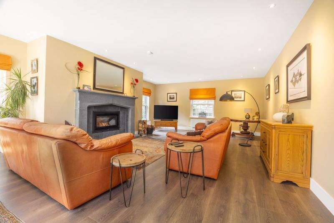
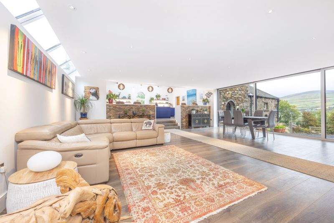
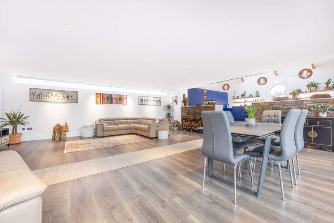
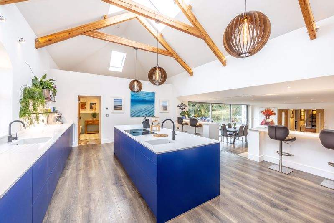
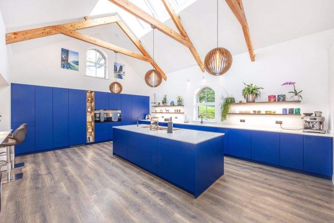
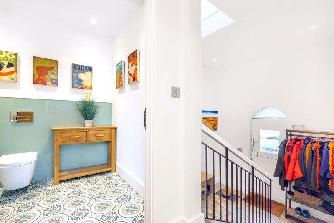
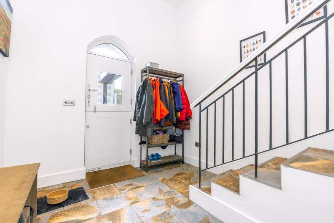
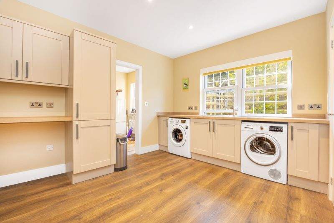
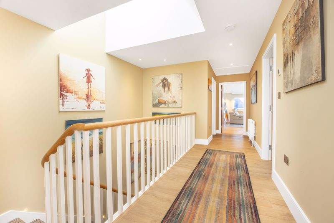
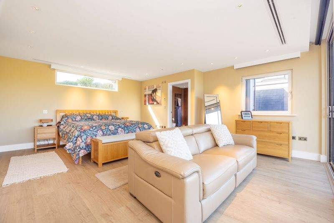
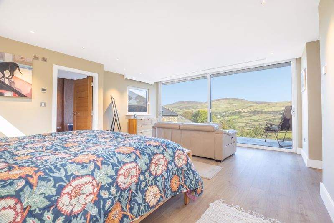
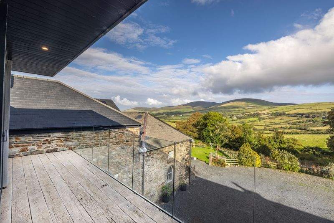
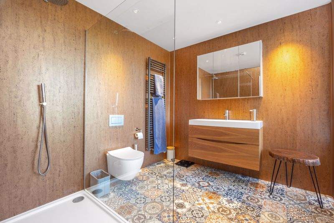
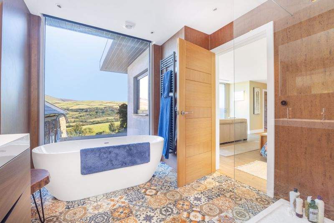
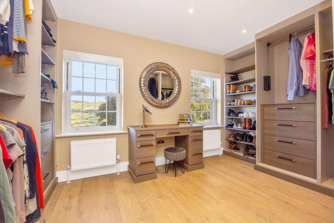
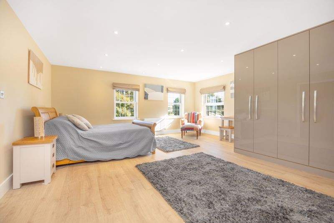
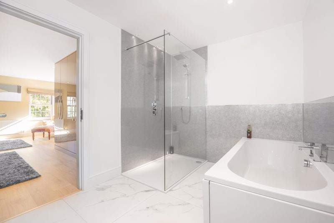
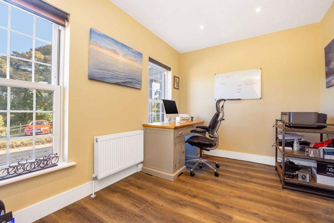
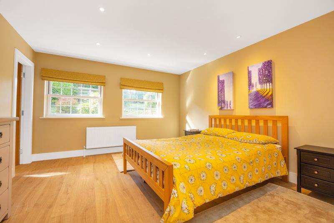
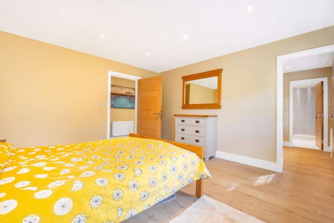
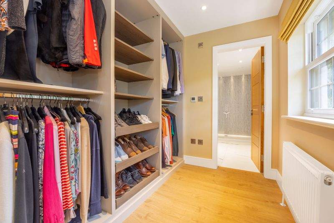
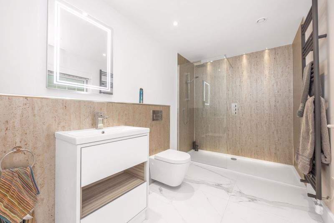
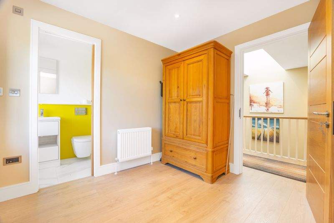
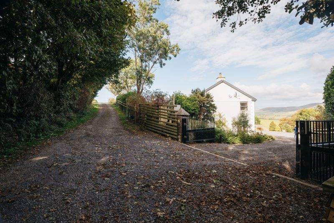
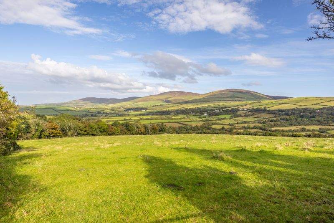
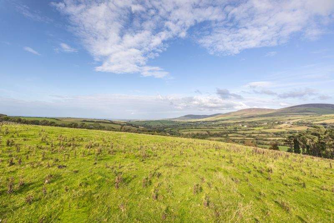
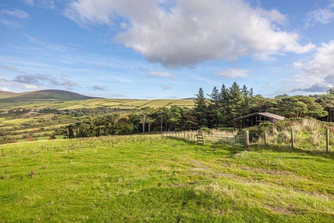
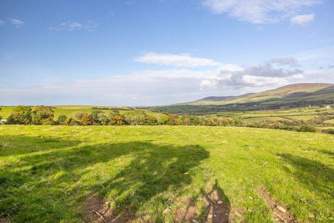
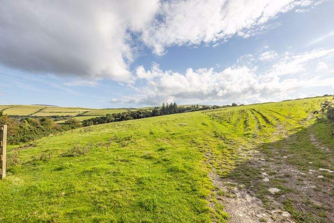
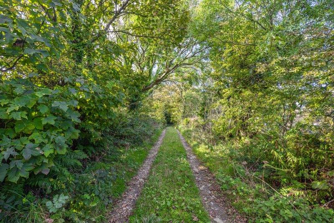
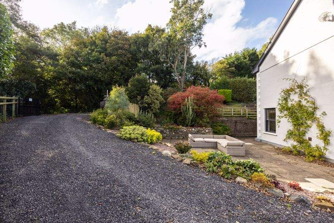
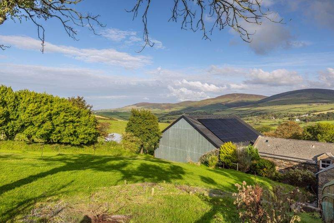
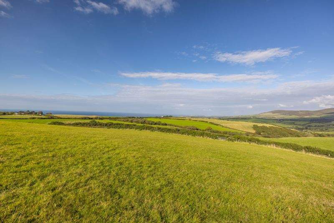
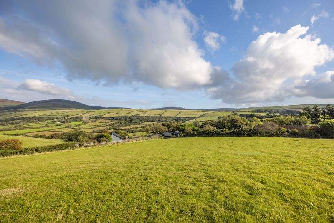
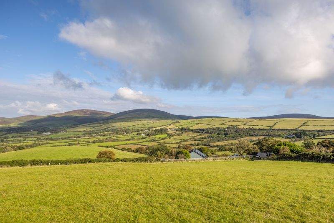
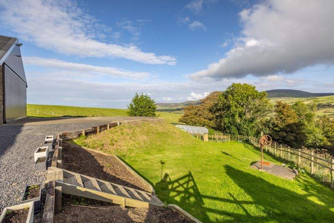
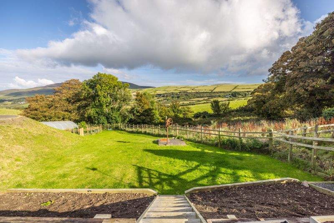
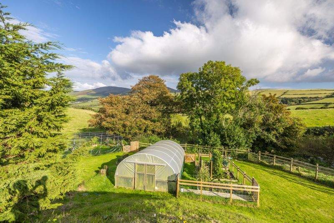
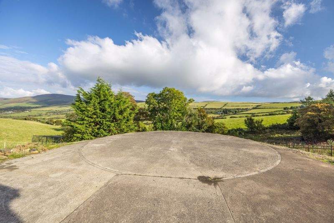
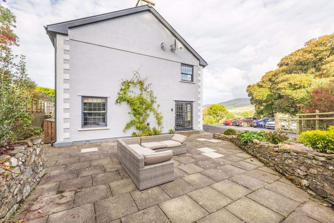
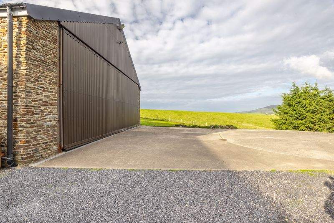
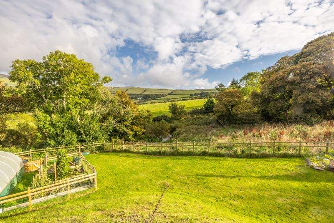
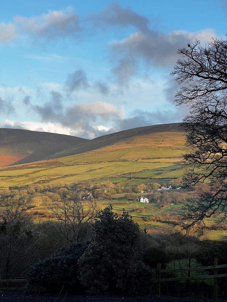














































- Reception Rooms: 4
- Bedrooms: 6
- Bathrooms:
- Area: kirk michael, West
Stockfield House is a stunning country residence offered unfurnished - The house has been fully renovated and extended marrying the traditional country home with architecturally designed modern open plan living enjoying expansive rural views over surrounding countryside towards Cronk Ny Fedjag & Little London. It is both private and...
Stockfield House is a stunning country residence offered unfurnished – The house has been fully renovated and extended marrying the traditional country home with architecturally designed modern open plan living enjoying expansive rural views over surrounding countryside towards Cronk Ny Fedjag & Little London. It is both private and secluded, surrounded by the beautiful Manx countryside. A fantastic helicopter hanger gives further scope for continued use, car storage or a panoramic gym space. The house extends to over 7,500 sq. ft. and its accommodation has been thoughtfully curated and designed to flow from the inside out, making it ideal for entertaining throughout the seasons.
LOCATION
From Kirk Michael, take the A3 South towards Glen Helen. Turn right at Cronk y Voddy onto the Ballabooie Road and at the first crossroads turn right on the Staarvey Road. The entrance driveway to Stockfield is located approx half a mile on the right hand side.
INTERIOR
The interior is finished with high quality fixtures and fittings throughout, a complementary mix of traditional and modern materials enrich the palette of the home. The modern open plan kitchen really has the wow factor with beautiful blue units and contrasting white worktops all under a vaulted roof frame and sky lantern. The master bedroom suite arguably enjoys some of the best Manx country views from not just the bedroom but also when soaking into the tub. The use of natural light have been considered throughout the home retaining a cosy country cottage feel in the original part of the house and an abundance of light in the kitchen sitting room, dining area and master bedroom suite, with the use of floor to ceiling glass Velux sky lights and sky lanterns.
ENTRANCE HALL
20′ 6” x 13′ 10” (6.24m x 4.21m)
CLOAKROOM
6′ 7” x 5′ 8” (2.01m x 1.73m)
LIVING ROOM
27′ 7” x 18′ 0” (8.40m x 5.48m)
STUDY/HOME OFFICE
13′ 6” x 8′ 8” (4.11m x 2.64m)
UTILITY ROOM
13′ 6” x 12′ 3” (4.11m x 3.73m)
BOOT ROOM
7′ 8” x 6′ 7” (2.34m x 2.01m)
FAMILY ROOM
25′ 0” x 24′ 2” (7.61m x 7.36m)
KITCHEN
24′ 0” x 17′ 3” (7.31m x 5.25m)
HALLWAY
BOOT ROOM
10′ 5” x 9′ 2” (3.17m x 2.79m)
CLOAKOOM
6′ 6” x 6′ 0” (1.98m x 1.83m)
FIRST FLOOR: LANDING
MASTER BEDROOM
18′ 10” x 15′ 7” (5.74m x 4.75m)
DRESSING ROOM
13′ 1” x 9′ 2” (3.98m x 2.79m)
ENSUITE BATHROOM
11′ 3” x 8′ 10” (3.43m x 2.69m)
BEDROOM 3
13′ 6” x 12′ 5” (4.11m x 3.78m)
Walk-in wardrobe.
ENSUITE SHOWER ROOM
11′ 2” x 6′ 5” (3.40m x 1.95m)
BEDROOM 4
9′ 8” x 9′ 2” (2.94m x 2.79m)
ENSUITE SHOWER ROOM
7′ 5” x 4′ 4” (2.26m x 1.32m)
BEDROOM 2
19′ 4” x 18′ 0” (5.89m x 5.48m)
ENSUITE BATHROOM
12′ 7” x 7′ 8” (3.83m x 2.34m)
OUTSIDE
The grounds immediately around the property provide terraced areas for entertaining, lawned gardens and paddock grazing along with fruit trees, vegetable patch and space for livestock an ideal combination for those who want to embrace ‘the good life’. A good amount of parking facilities provide space to accommodate larger vehicles (boat, horse lorry, agricultural vehicles)
OUTBUILDINGS
Attached to the main house is a pretty stone built 2 bedroom farmworkers cottage in need of modernisation and refurbishment but offers superb potential for additional facilities (Gym – Wellbeing rooms – Offices or Annex). A helicopter hangar (46.0ft x 45.0ft) adjoins the property equipped with up and over hangar door and underfloor heating, providing additional benefits for motor enthusiasts. The helipad is situated at the front of the hangar providing ease for landing and housing.
SERVICES
Heating – Oil, Drainage – Private, Electric – Mains and photovoltaic panels.
SEE LESS DETAILS
