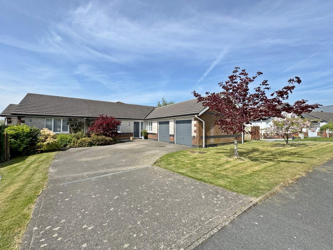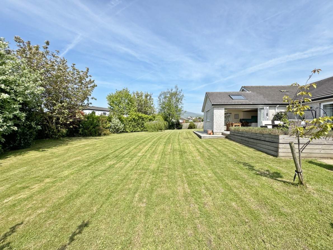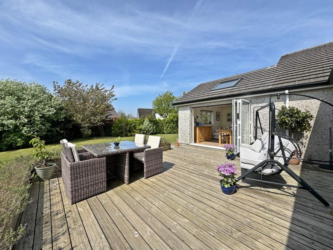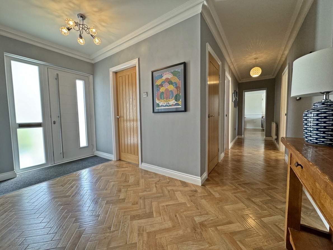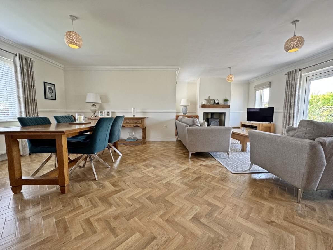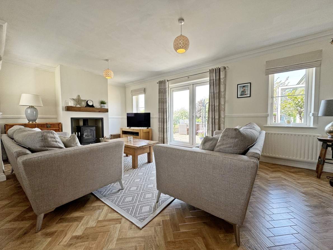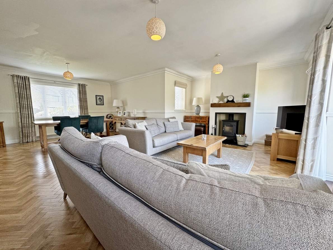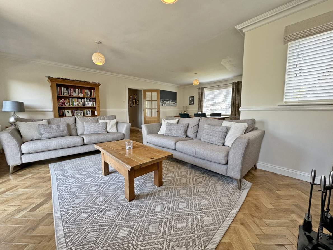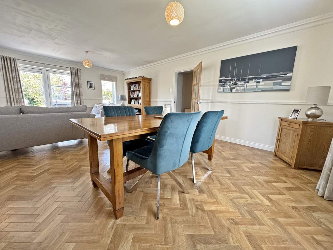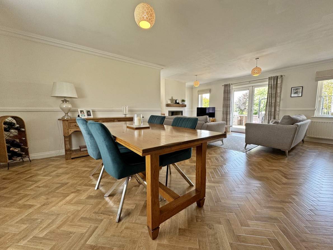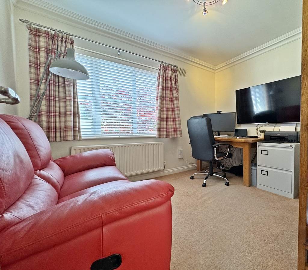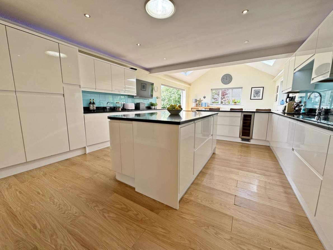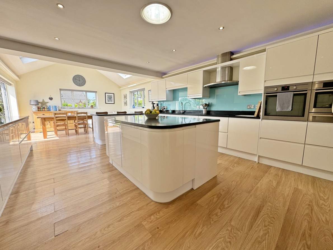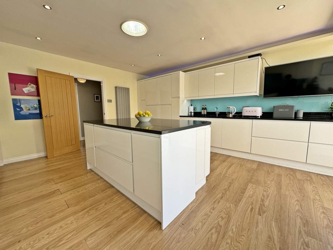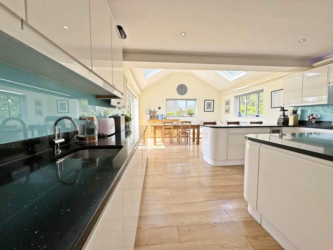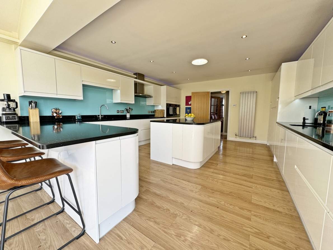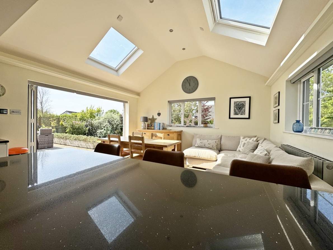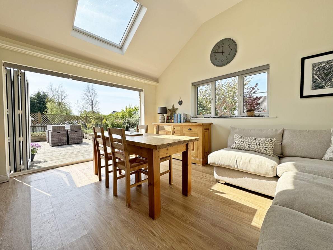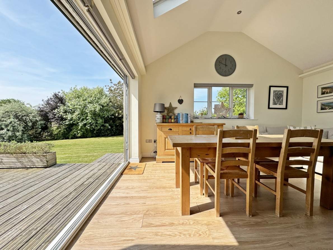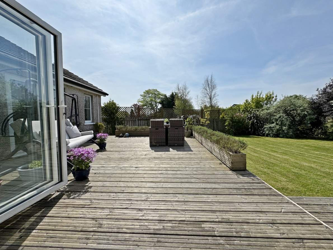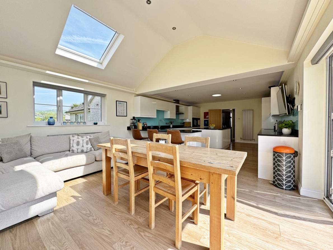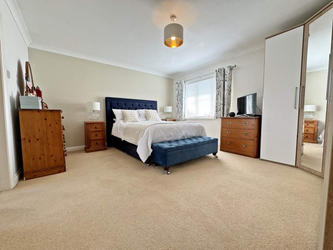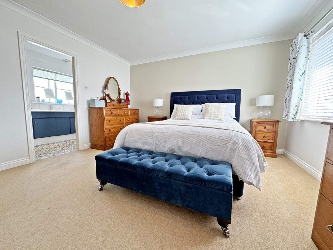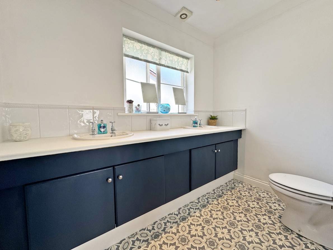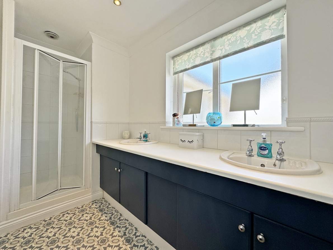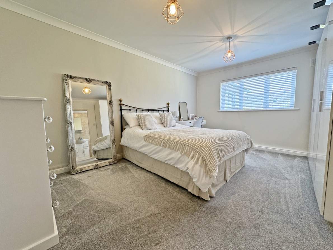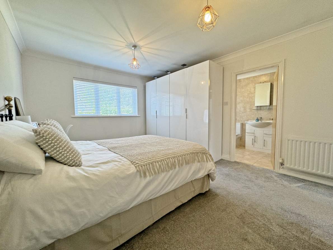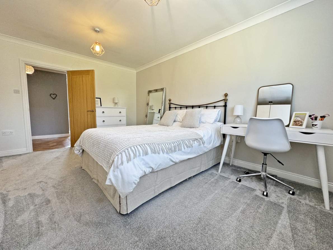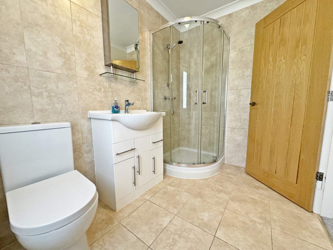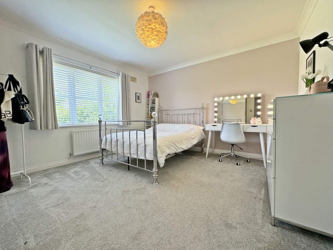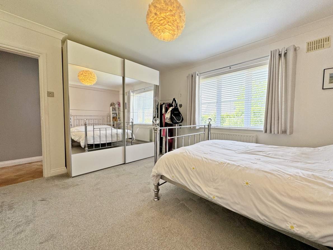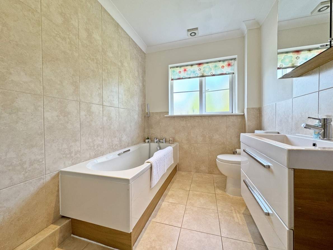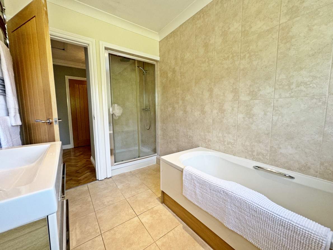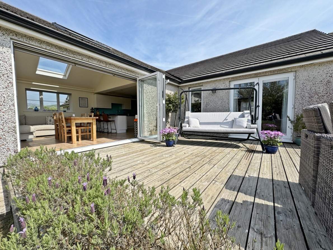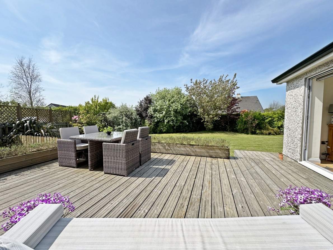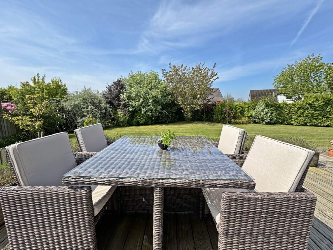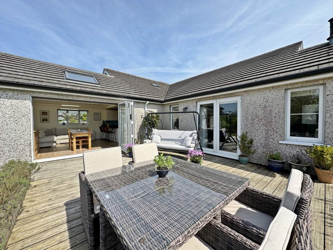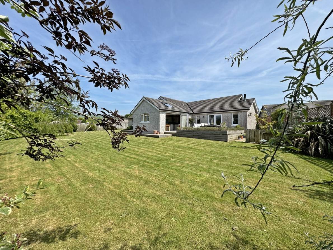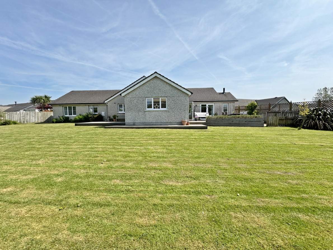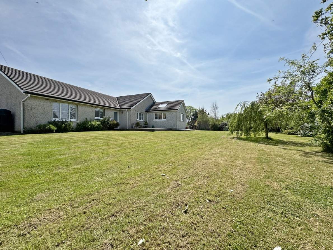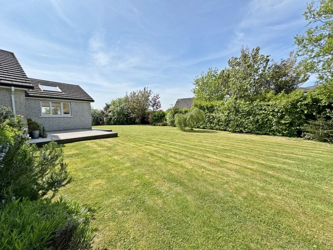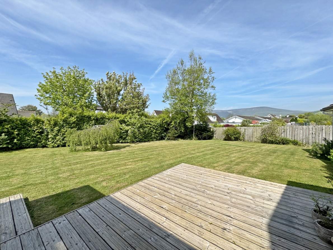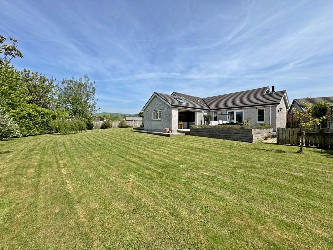Nestled in the highly desirable location of Glen Vine, 19 St Runius Way presents an immaculate detached extended true bungalow, perfect for families and those seeking tranquillity without compromising on accessibility. This property is situated close to local amenities and falls within the catchment area of the esteemed Marown Primary School, making it an ideal home for young families.
As you step through the front door, you are greeted by a bright and airy hallway, setting the welcoming tone for the rest of the home. The hallway features two convenient storage cupboards and a cloakroom with a WC. At the end of the hallway, the spacious living room awaits, complete with a charming log burner and double-glazed doors that open into the garden, creating a warm and inviting atmosphere.
The heart of the home, the kitchen, has been thoughtfully extended to include a dining area/family room. This space is beautifully designed with a vaulted ceiling featuring electrically operated Velux windows and bi-folding doors leading out to the garden and patio area, offering a fantastic entertaining space that floods the kitchen with natural light. The kitchen itself is fully fitted with modern appliances, including an AEG oven and grill, a four-ring induction hob, an integrated under-counter dishwasher, and a fridge. There is also an integrated American-style fridge freezer flanked by pantry storage cupboards, along with an instant hot water tap and elegant Quartz worktops complemented by mood lighting in the recessed ceiling.
Adjacent to the kitchen, an additional reception room currently serves as a home office but can easily be converted into a fifth bedroom, providing great flexibility to suit your needs.
On the other side of the hallway, you will find four double bedrooms. The master bedroom boasts an en suite shower room, complete with double sinks and a spacious shower cubicle. The second bedroom also benefits from an en suite shower room, with convenient access to the rear garden. The two remaining double bedrooms are generously proportioned, with ample space for wardrobes. The family bathroom is well-appointed, featuring both a bath and a separate shower cubicle.
Externally, the front of the property features a paved driveway accommodating 4-5 cars, leading to a double garage that houses the oil-fired central heating system. The garage is equipped with two single operated up-and-over doors, offering secure and practical storage.
To the rear of the property, you will discover a stunning South-Westerly facing private garden. This outdoor haven features a raised decking area perfect for alfresco dining, seamlessly connecting with the kitchen through the bi-folding doors to create an indoor-outdoor living experience. The garden offers distant views of the countryside and hills beyond, with mature shrubs lining the edges to provide both beauty and privacy.
19 St Runius Way is a true gem in Glen Vine, offering a blend of modern living, flexible space, and beautiful surroundings. This property is a must-see for those seeking a stylish and functional family home in a prime location.
DIRECTIONS TO PROPERTY:
The property can be approached by travelling from Quarterbridge on the main Douglas to Peel road. On entering Glen Vine turn right at the first set of traffic lights onto Ballagarey Road. Follow the road to the top bearing off right and continue down turning left into St Runius Way. Follow the road up where No.19 occupies a South Westerly position on the light hand side, clearly identified by our For Sale board.
