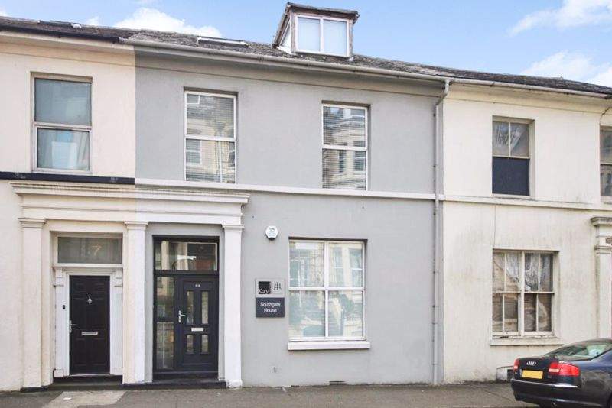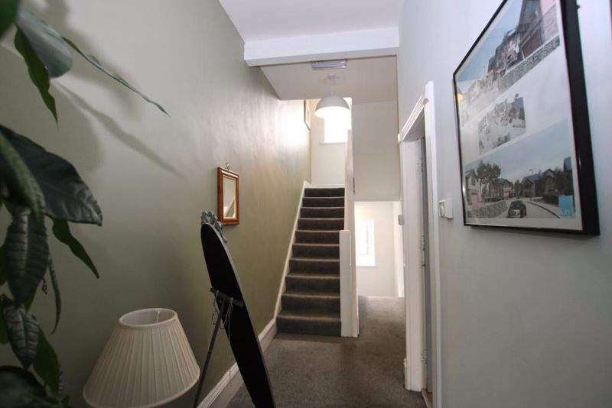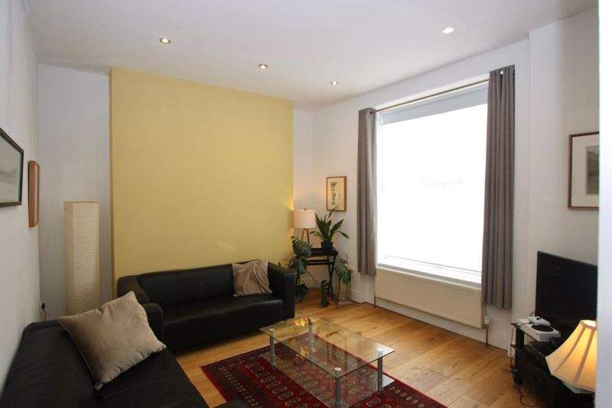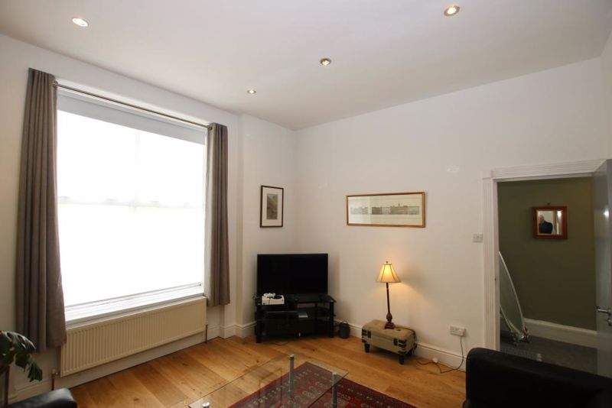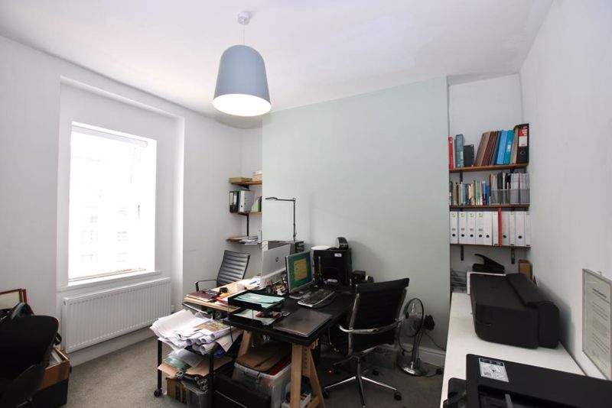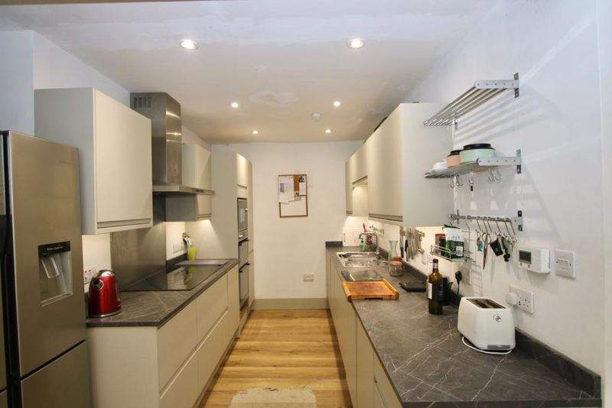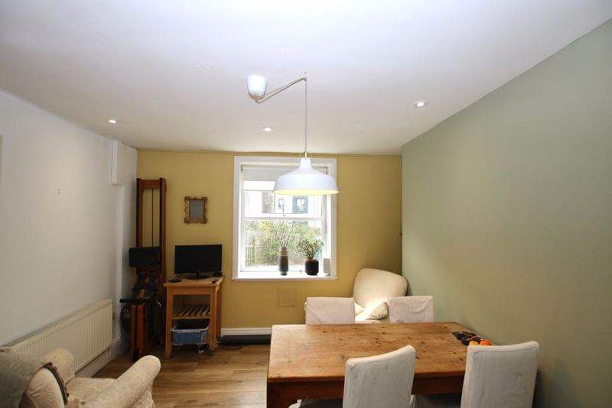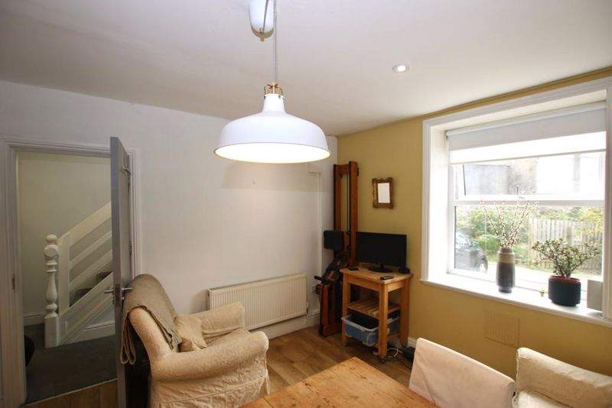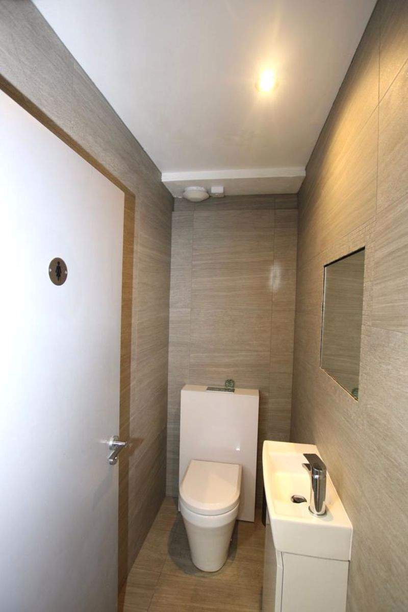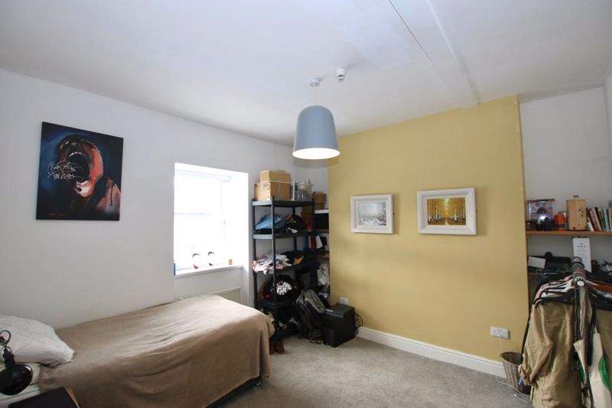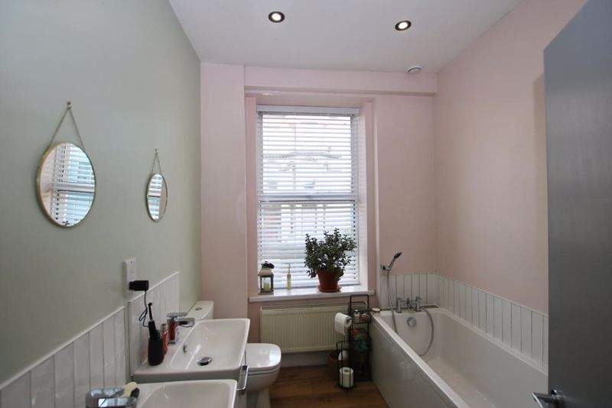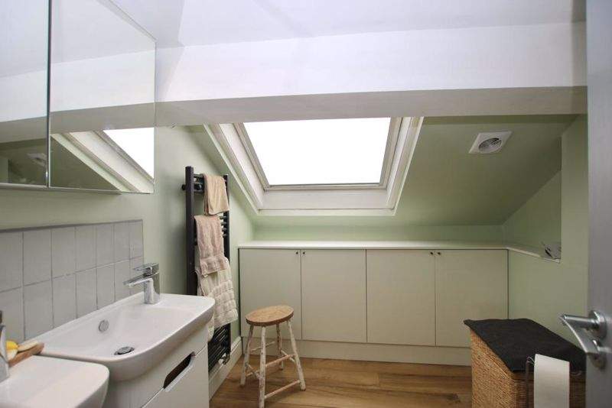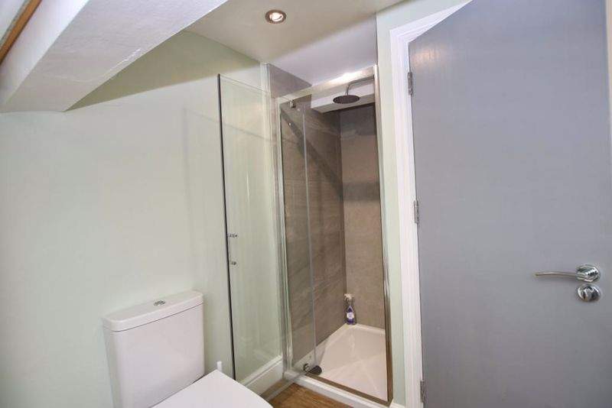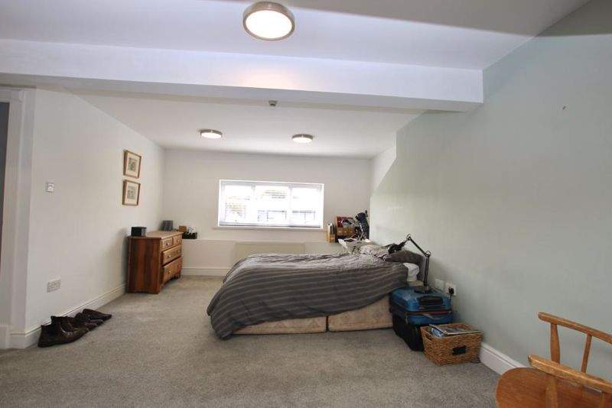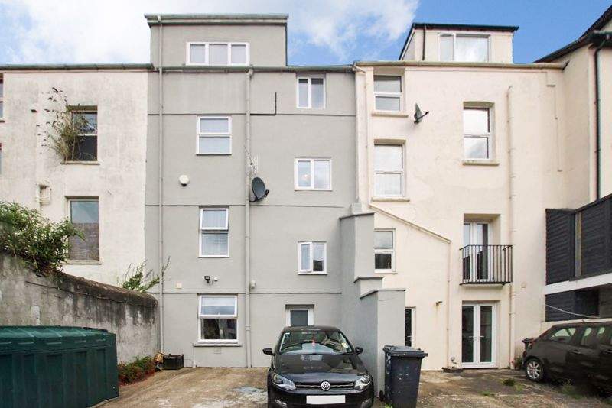Southgate House is a fully renovated centrally located mid-terrace town house within walking distance of all amenities. Situated within the Central Business District, this ready made home is arranged over four storeys with two car spaces to the rear. The property has been recently rewired, insulated and external walls re-rendered. A new oil -fired central heating boiler also fitted. Planning held for residential dwelling/office or Quasi residential/office use. Its central location lies opposite the offices of Microgaming, Derivco and Price Waterhouse Coopers, amongst other blocks on Circular Road. It may be of interest to professionals such as Doctor/Dentist/Lawyer/Accountant, subject to relevant approvals. Present arrangement of accommodation gives two reception rooms, dining kitchen, utility, two cloakrooms/wc’s, two bedrooms, bathroom and studio/bedroom on top floor with ensuite shower room/wc.
LOCATION
Follow up Bucks Road and turn left at the traffic signals into Circular Road. Continue along passing through the traffic signals with Upper Church Street. Follow along and travel beyond the offices of Micro Gaming to where Southgate House, 89 Circular Road can be found on the left handside.
ENTRANCE HALL
Part glazed entrance door with fan light. Radiator.
LOUNGE
14′ 1” x 11′ 10” (4.3m x 3.6m)
Engineered Oak wood floor. Radiator. uPVC double glazed window.
DINING / BEDROOM / OFFICE
12′ 10” x 12′ 6” (3.9m x 3.8m)
Radiator.
FIRST FLOOR: LANDING
Radiator.
BEDROOM 1
11′ 10” x 11′ 6” (3.6m x 3.5m)
Radiator. uPVC double glazed window.
BEDROOM 2
11′ 10” x 11′ 6” (3.6m x 3.5m)
Radiator. uPVC double glazed window.
FAMILY BATHROOM
White suite comprising panelled bath, shower cubicle and low Level WC. Twin vanity wash hand basins. Radiator. Heated towel rail.
SECOND FLOOR
BEDROOM/STUDIO
24′ 11” x 11′ 8” (7.6m x 3.55m)
Front and rear uPVC dormer windows. 2 Radiators. Views to top of Douglas Head.
ENSUITE SHOWER ROOM
Shower cubicle. Low level WC and twin vanity wash hand basin. Tiled splashback. Heated towel rail. 2 double shelved cupboards. Double glazed velux window. Mirrored cabinet.
LOWER GROUND FLOOR
HALL
Rear door. Radiator.
BOILER ROOM
Worcester Oil fired central heating boiler. Understairs cupboard.
DINING KITCHEN
11′ 1” x 10′ 2” (3.39m x 3.1m) & 14′ 5” x 7′ 3” (4.4m x 2.2m)
Ted Todd engineered Oak flooring. Contemporary units to base and wall units. Hot water tap. Single drainer sink unit. Electric halogen hob. Bosch microwave. AEG oven and grill with extractor. Under unit lighting. AEG integrated dishwasher. Space for American style fridge freezer. Radiator.
CLOAKROOM / WC 1
Fully tiled walls and floor. WC and wash hand basin. Vent.
CLOAKROOM / WC 2
Fully tiled walls and floor. WC and wash hand basin. Vent. Mirror.
UTILITY ROOM
9′ 6” x 4′ 3” (2.89m x 1.3m)
Single drainer stainless steel sink unit with mixer tap. Wall cupboard. Washer and condenser dryer. Extractor vent.
OUTSIDE
Rear parking space for 2 cars. Oil Tank
SERVICES
Mains water, electricity and drainage. Oil fired central heating.
VIEWING
Viewing is strictly by appointment through CHRYSTALS. Please inform us if you are unable to keep appointments.
POSSESSION
Vacant possession on completion of purchase. The company do not hold themselves responsible for any expenses which may be incurred in visiting the same should it prove unsuitable or have been let, sold or withdrawn. DISCLAIMER – Notice is hereby given that these particulars, although believed to be correct do not form part of an offer or a contract. Neither the Vendor nor Chrystals, nor any person in their employment, makes or has the authority to make any representation or warranty in relation to the property. The Agents whilst endeavouring to ensure complete accuracy, cannot accept liability for any error or errors in the particulars stated, and a prospective purchaser should rely upon his or her own enquiries and inspection. All Statements contained in these particulars as to this property are made without responsibility on the part of Chrystals or the vendors or lessors.
SEE LESS DETAILS
