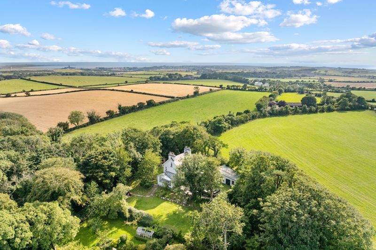
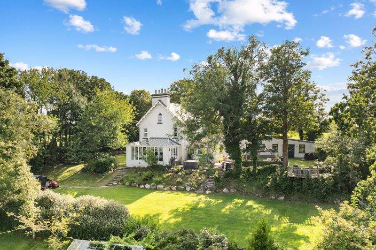
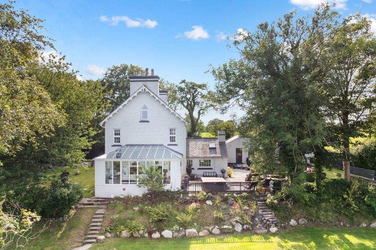
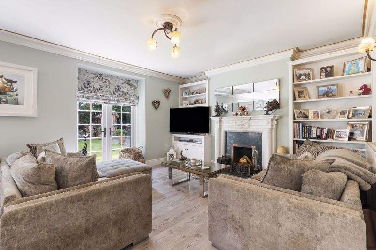
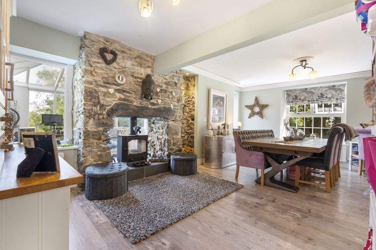
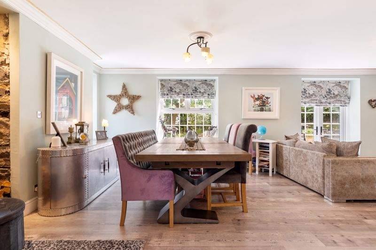
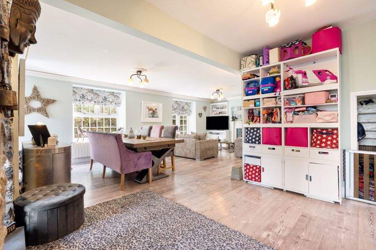
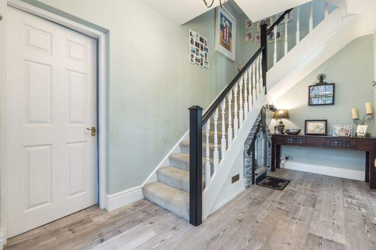
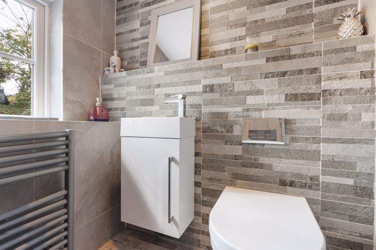
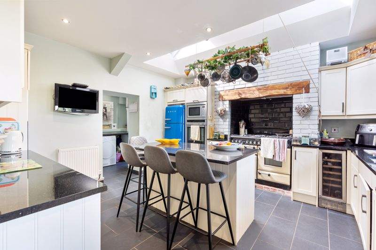
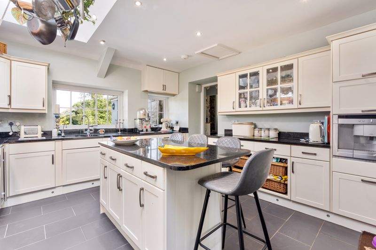
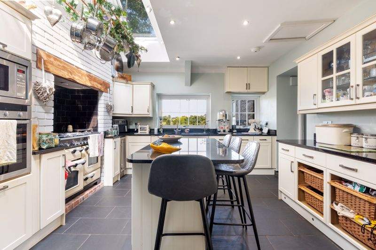
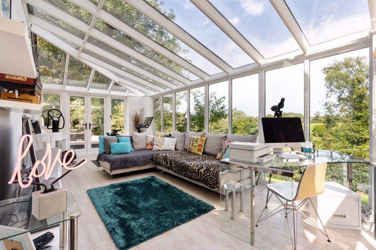
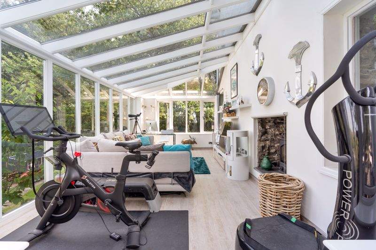
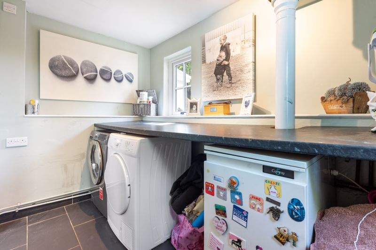
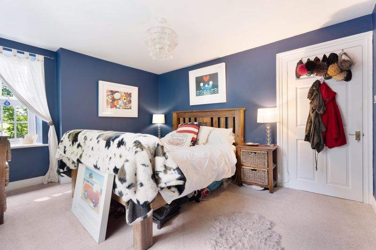
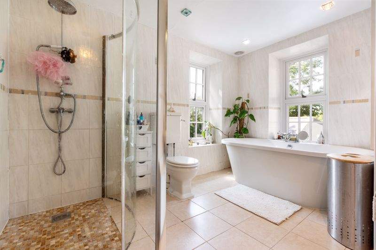
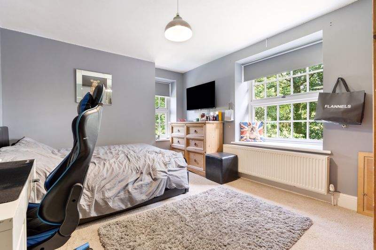
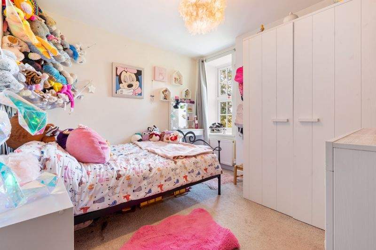
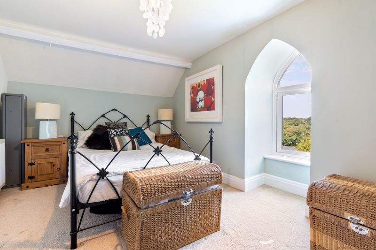
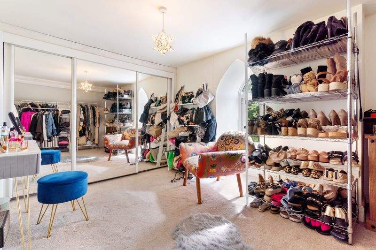
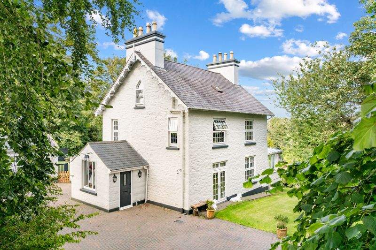
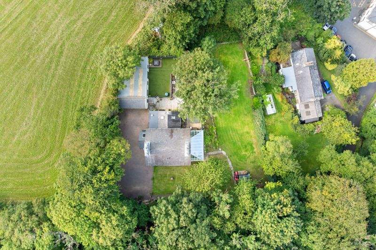
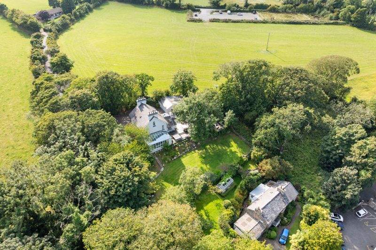
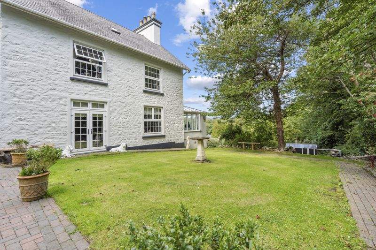
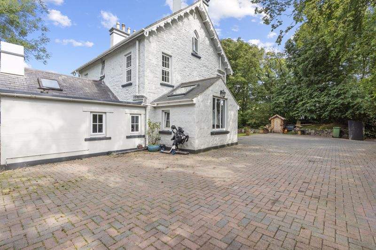
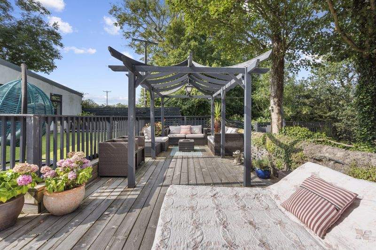
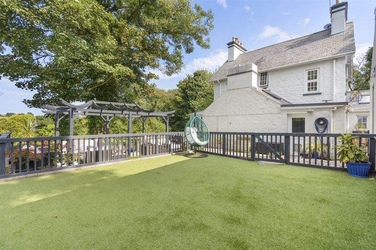
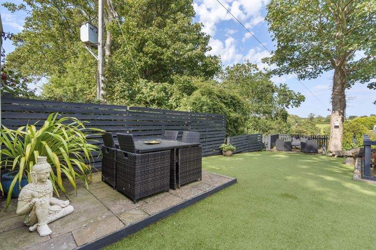
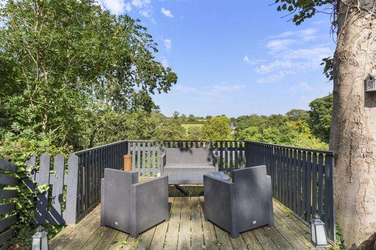
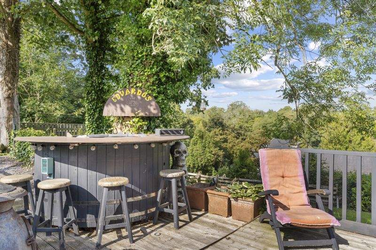
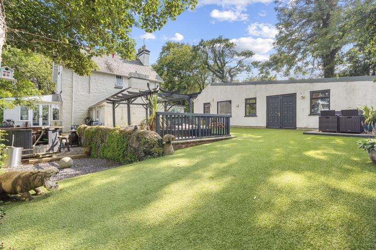
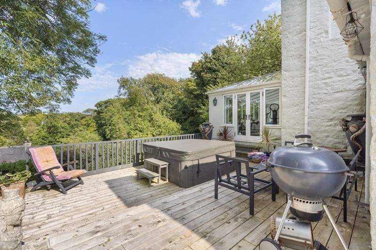
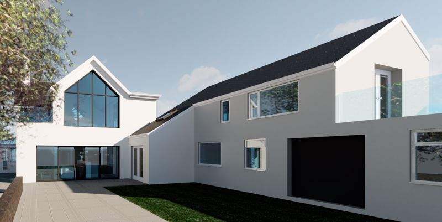
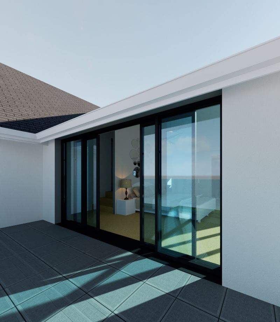
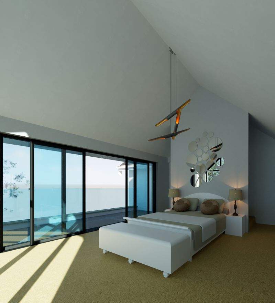
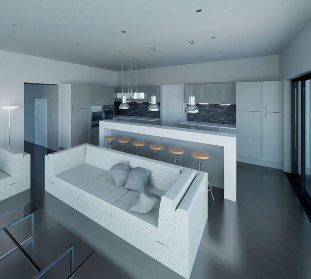
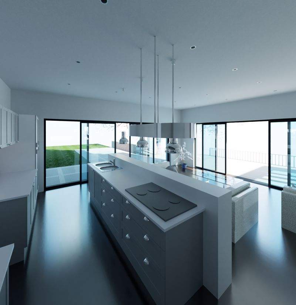






































- Reception Rooms: 2
- Bedrooms: 5
- Bathrooms:
- Area: ballasalla, South
An elegant Victorian detached residence, in a most desirable elevated private location enjoying superb open rural views and set on a generous plot. Properties in this tranquil glen setting rarely come to market. The property offers extensive accommodation over 3 floors comprising open plan lounge/dining/family room, well fitted dining...
An elegant Victorian detached residence, in a most desirable elevated private location enjoying superb open rural views and set on a generous plot. Properties in this tranquil glen setting rarely come to market. The property offers extensive accommodation over 3 floors comprising open plan lounge/dining/family room, well fitted dining kitchen, separate utility room, cloakroom, contemporary style garden room, 5 bedrooms, bathroom and store room (possible 2nd bathroom). Outside are delightful private mature gardens, large detached garage and extensive parking / turning area. Just a stones throw away from the Silverdale Glen and park with dog walks close by and an abundance of wildlife on the doorstep. Planning permission has been granted for a replacement two storey rear extension which links above the garage. A viewing of this property is highly recommended to appreciate this gorgeous home!
ENTRANCE VESTIBULE
8′ 10” x 11′ 5” (2.69m x 3.48m)
Slate floor.
RECEPTION HALL
7′ 10” x 14′ 9” (2.39m x 4.49m)
Stairs to first floor. Parquet flooring.
CLOAKROOM
W.C., wash hand basin, fully tiled walls.
OPEN PLAN LOUNGE/DINING/FAMILY AREA
26′ 6” x 23′ 8” (8.07m x 7.21m)
Lounge: Working fireplace. French doors leading to garden. Dining / Family Area: Stone fireplace with log burner backing onto the garden room. Understairs cupboard. Steps down to kitchen. Parquet flooring throughout.
GARDEN ROOM
10′ 11” x 23′ 2” (3.32m x 7.06m)
Contemporary style – lovely views overlooking gardens and towards open fields. Log burning stove (backing on from family room / dining area), underfloor heating. French doors to outside.
DINING KITCHEN
13′ 7” x 14′ 11” (4.14m x 4.54m)
Superbly fitted with wall and base units incorporating granite worktops, island unit, sink unit, Rangemaster (5 ring gas hob) with exposed brick surround, built in microwave, electric oven, Neff coffee machine, wine cooler, point for fridge/freezer. Two velux roof lights. Spotlights. Slate flooring. Lovely open rural views.
UTILITY
5′ 7” x 8′ 10” (1.70m x 2.69m)
Worktop, plumbing for washing machine, door to outside, oil fired central heating boiler.
FIRST FLOOR
LANDING
Built in cupboard. Stairs leading to second floor.
BEDROOM 1
12′ 9” x 10′ 9” (3.88m x 3.27m)
Glorious rural and distant sea views.
BEDROOM 2
12′ 8” x 10′ 9” (3.86m x 3.27m)
Lovely countryside and distant sea views.
BEDROOM 3
10′ 9” x 9′ 9” (3.27m x 2.97m)
Open rural views.
BATHROOM
10′ 9” x 9′ 0” (3.27m x 2.74m)
Suite comprising freestanding oval bath, wash hand basin, w.c., large walk in shower, tiled floor, built in cupboard, fully tiled walls.
SECOND FLOOR
BEDROOM 4
9′ 1” x 13′ 1” (2.77m x 3.98m)
Wall of mirror fronted built in wardrobes. Superb open views.
BEDROOM 5
9′ 11” x 12′ 9” (3.02m x 3.88m)
Wall of mirror fronted built in wardrobes.
STORE ROOM
9′ 9” x 8′ 2” (2.97m x 2.49m)
Wash hand basin, w.c. Velux window, loft access. (Potential for second bathroom)
OUTSIDE
Electric gated entrance leading to large block paved driveway and turning area. Good sized plot with private gardens surrounding the property, mainly laid to lawn with mature trees and shrubs. Decking with low maintenance artificial grassed area. Wood fired Hot Tub.
LARGE DETACHED GARAGE
Electric up and over door. Light and power. Side access door. Double access door. Room for 3 cars. Gym area to the rear.
RATES
Rates payable £1,045.60
SERVICES
Mains water and electricity. Oil central heating. Double glazed windows.
VIEWING
Viewing is strictly by appointment through CHRYSTALS. Please inform us if you are unable to keep appointments.
POSSESSION
Vacant possession on completion of purchase. The company do not hold themselves responsible for any expenses which may be incurred in visiting the same should it prove unsuitable or have been let, sold or withdrawn.
DISCLAIMER
Notice is hereby given that these particulars, although believed to be correct do not form part of an offer or a contract. Neither the Vendor nor Chrystals, nor any person in their employment, makes or has the authority to make any representation or warranty in relation to the property. The Agents whilst endeavouring to ensure complete accuracy, cannot accept liability for any error or errors in the particulars stated, and a prospective purchaser should rely upon his or her own enquiries and inspection. All Statements contained in these particulars as to this property are made without responsibility on the part of Chrystals or the vendors or lessors.
PLANNING PERMISSION
Permission has been granted for the demolition of the rear annexe. Erection of a two storey rear extension with link to the new first floor extension over garage. Planning Application No. 24/91264/B was permitted in May 2025.
SEE LESS DETAILS
