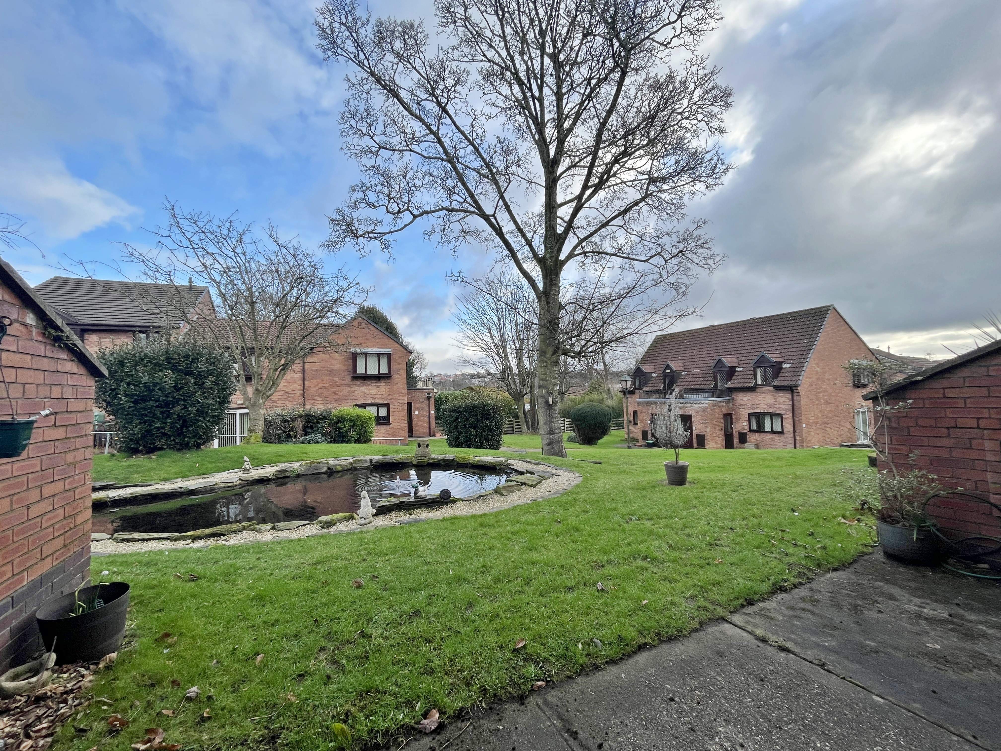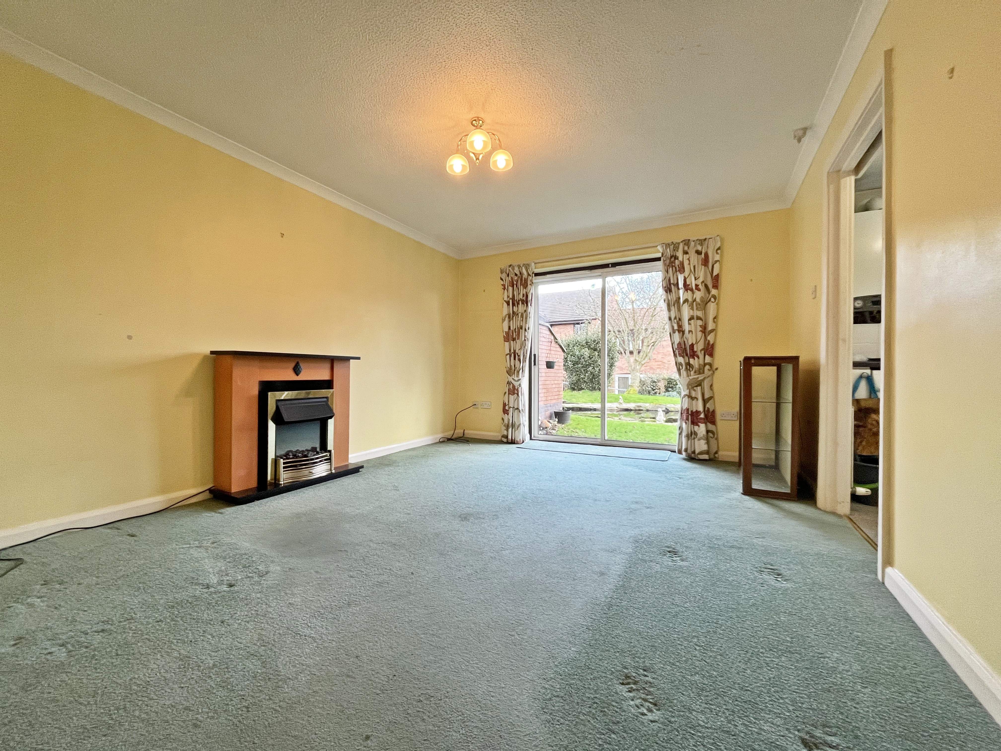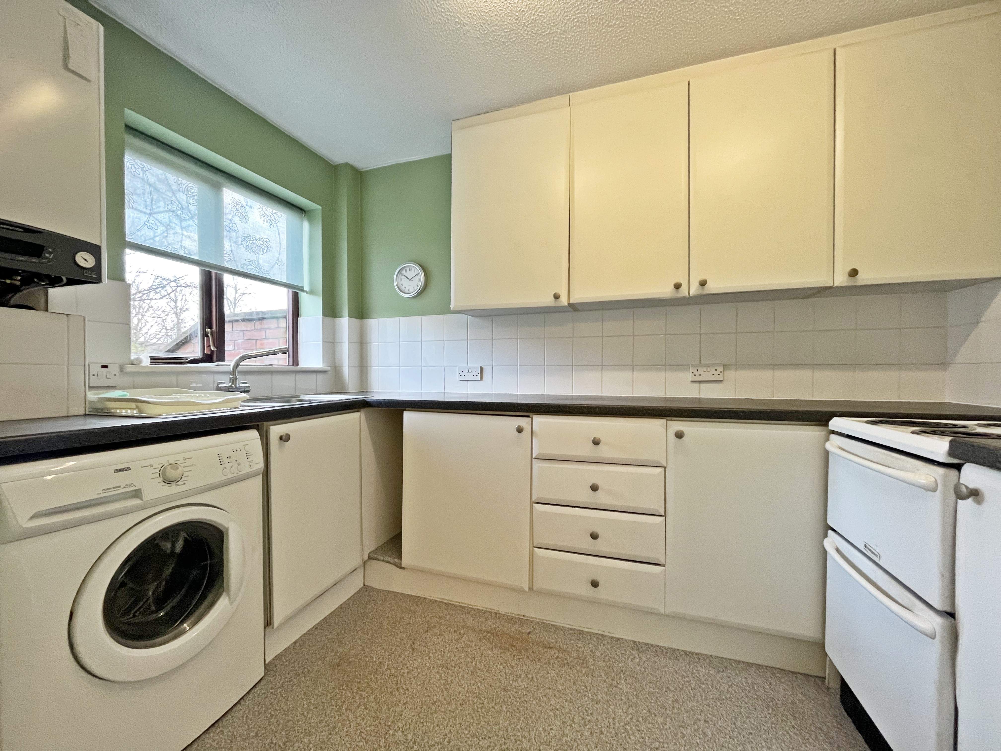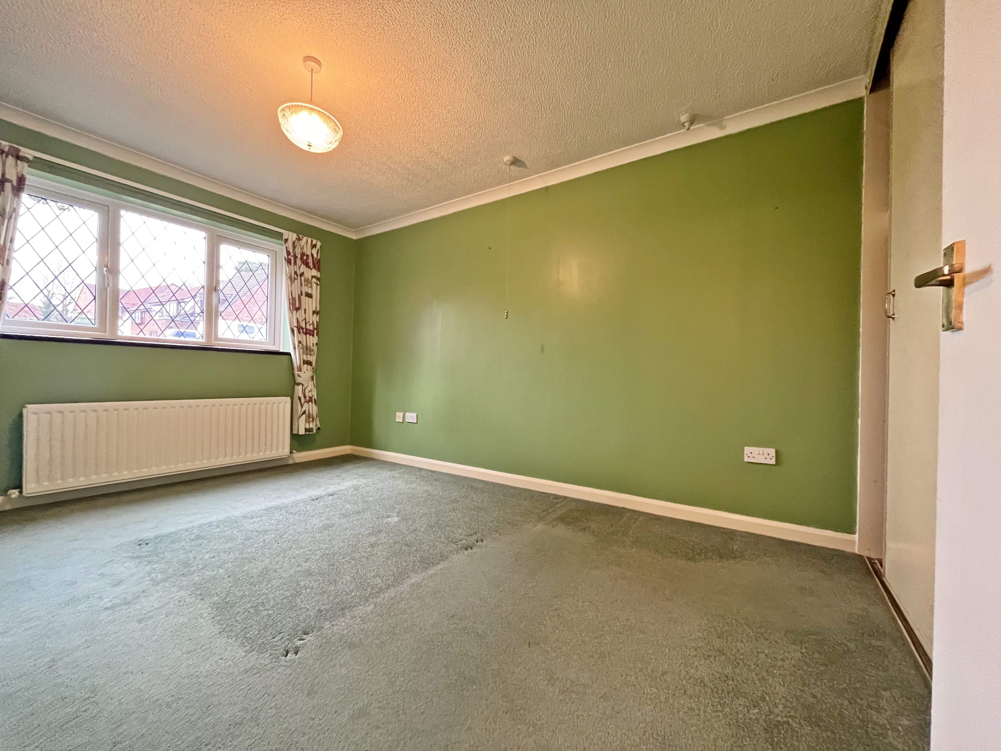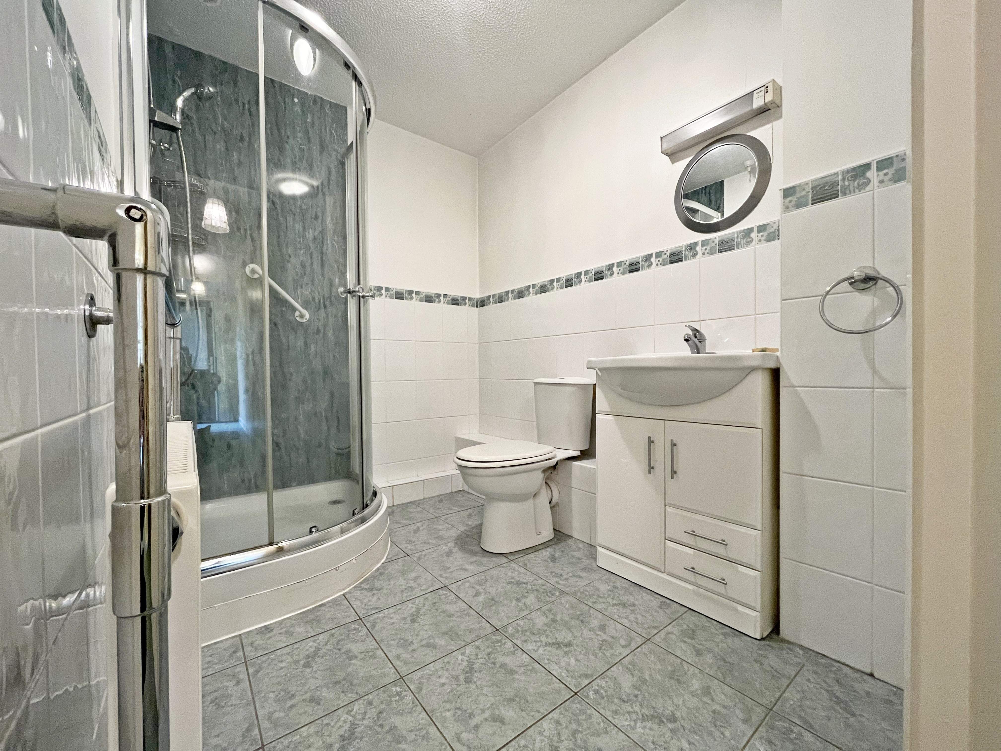Ground Floor Purpose Built Apartment
Over 50’s Accommodation Only
Well Maintained Communal Gardens and Ample Parking
Easy Walking Distance to Bus Stop
Lounge
Kitchen
Bedroom
Bathroom
Patio Area
Double Glazing
Gas Fired Central Heating
Active Management Company
A concrete pathway leads from the parking area to the front door. The development is surrounded by well maintained communal gardens. To the rear of the property is a private patio area which enjoys views over the communal pond and surrounding lawn area.
The price is to include fitted floor coverings.
DIRECTIONS TO PROPERTY:
The property can be approached by travelling from Quarterbridge on New Castletown Road turning left at the traffic lights onto Groves Road. Take the first turning on the left into Saddle Mews and apartment 47 will be found immediately in front of you.
GROUND FLOOR
APARTMENT ENTRANCE HALL uPVC front door with glazed window. Wall mounted fuse board. Under-stairs storage area. Storage cupboard.
LIVING ROOM (12’1” x 15’4” approx.) TV and telephone point. Sliding double glazed doors to patio area and communal gardens. Phone entry system. Sliding door to:-
KITCHEN (6’7” x 9’8” approx.) Fitted kitchen with a variety of cream cupboards and drawers with a stone effect worktop incorporating a 1½ bowl stainless steel sink and drainer and tiled splashbacks. Appliances include: Freestanding electric cooker, freestanding fridge freezer and Zanussi washing machine. Vinyl flooring. Wall mounted Ariston gas fired central heating boiler.
BEDROOM (11’3” x 13’3” approx.) Double bedroom with front aspect. TV and telephone point. Built-in wall to wall wardrobes with hanging and shelving.
BATHROOM (5’9” x 7’5” approx.) Enclosed corner shower with sliding glass doors. WC. Pedestal wash hand basin with storage below and shaver light above. Extractor fan. Heated towel rail. Part-tiled walls and tiled flooring.

