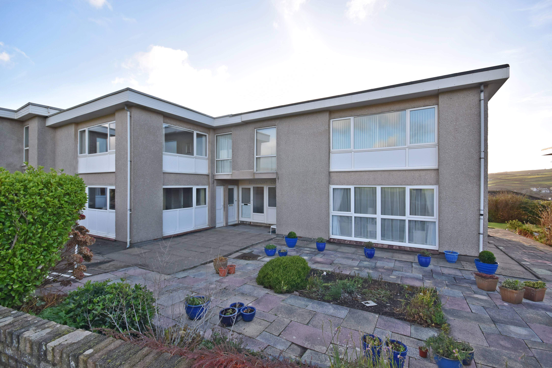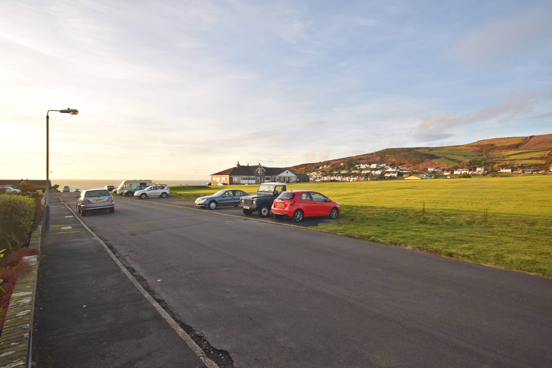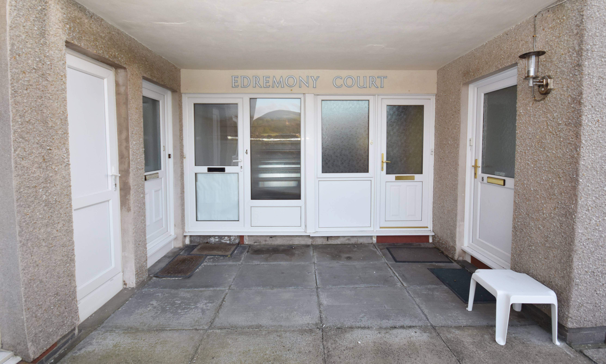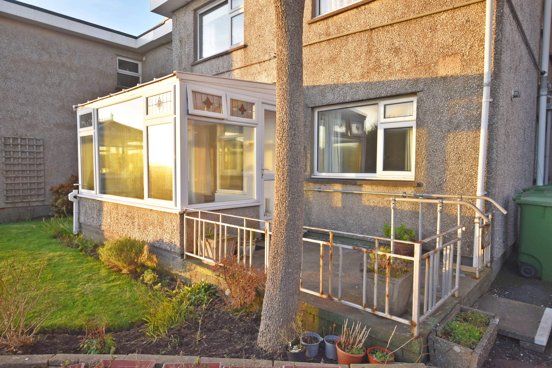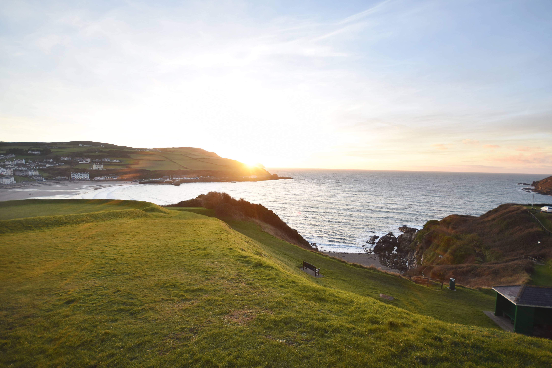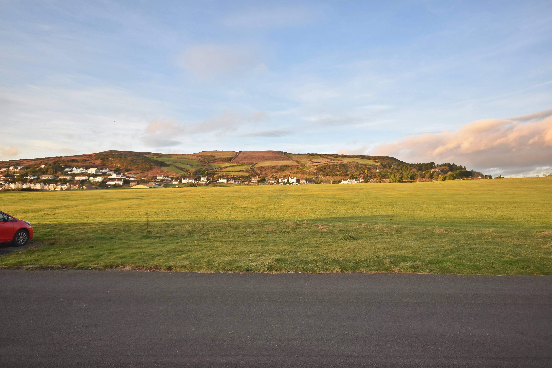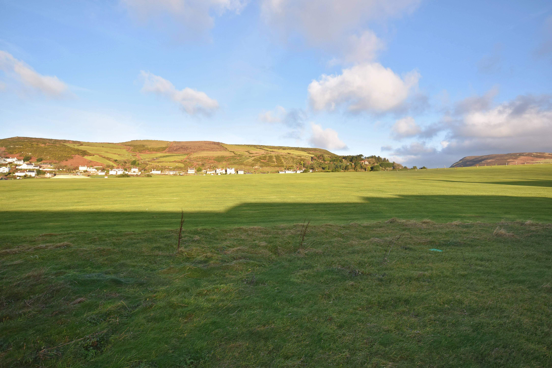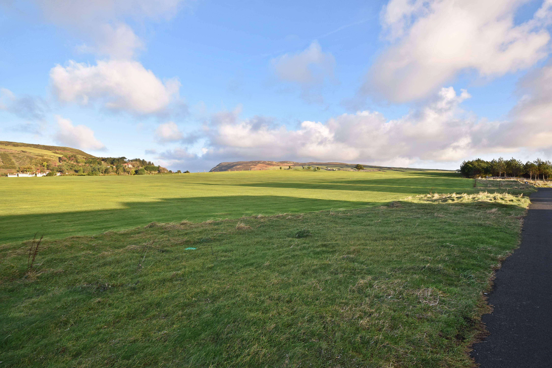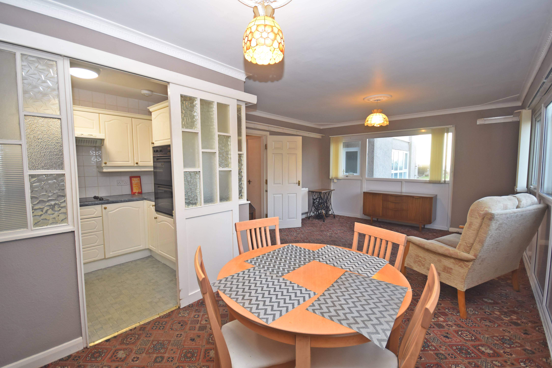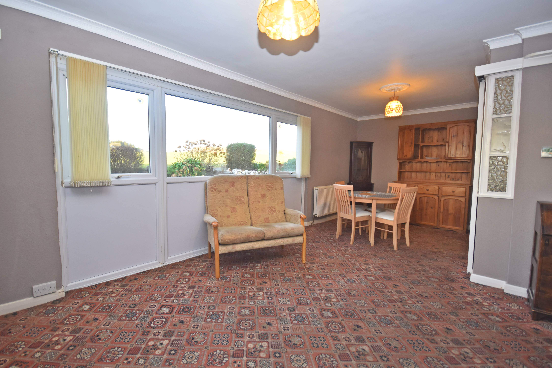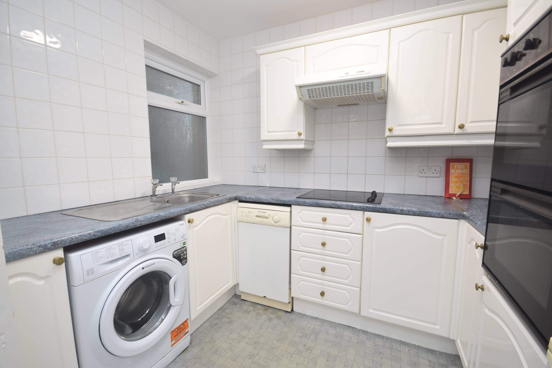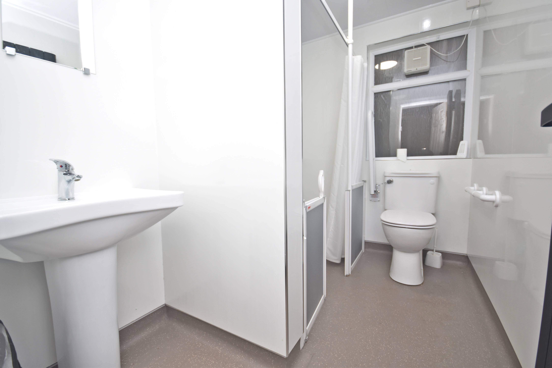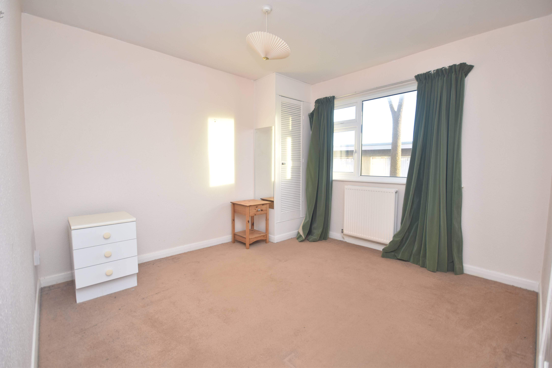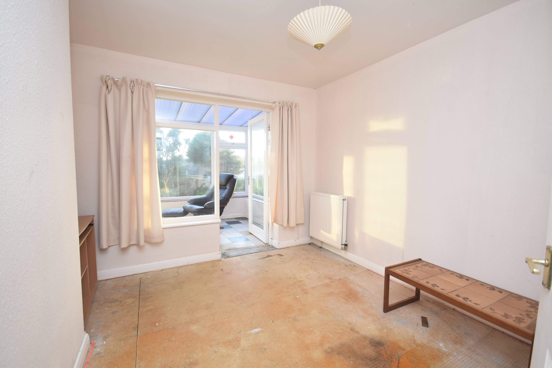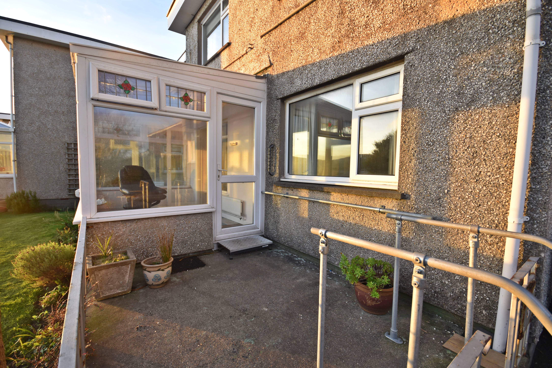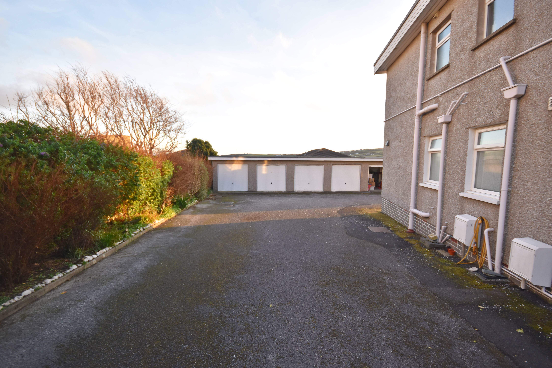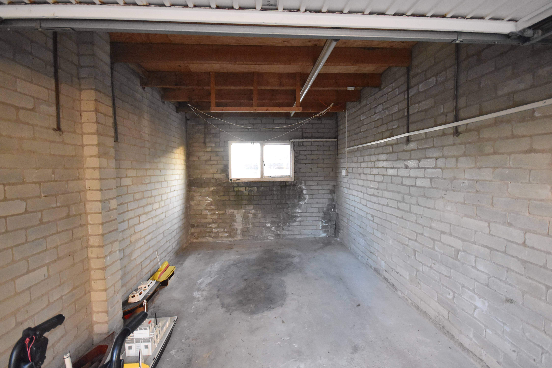Deceptively Spacious 2 Bedroom Ground Floor Apartment
Highly Sought after Location, Stunning Views to Front and Rear
Open Plan Lounge Dining Room
Fitted Kitchen
Modern Fitted Wet Room
Conservatory with Access to Rear Gardens
2 Garages to Rear
Ample Parking
999 Year Lease with Active Management Company and Sinking Fund in Place
Offered For Sale with No Onward Chain
Viewing Strongly Recommended to Fully Appreciate this Property
To the front of the property is a paved garden area leading to enclosed entrance with exterior store beside. At the rear is a lawned garden area with shrubs to borders. Patio area adjoining the conservatory. Access to garages and parking.
The price is to include fitted floor coverings.
DIRECTIONS TO PROPERTY:
On entering Port Erin from the Four Roads roundabout along Castletown Road proceed through the village, turning right onto the Promenade. Continue along the promenade and upon reaching the Rowany Golf Course, turn right into Rowany Drive. Edremony Court will be found on the right hand side as the third apartment block.
GROUND FLOOR
ENTRANCE uPVC door to:-
VESTIBULE Storage cupboard.
ENTRANCE HALL Two storage cupboards, door to:-
LOUNGE/DINER (21’10” x13’1” approx.) Good size with large dual aspect windows providing superb views over golf course towards Bradda west/east and Fleshwick. TV and satellite connection. Carpeted flooring.
KITCHEN (9’0” x 6’9” approx.) Fitted wall and base units with contrasting work top incorporating a stainless steel bowl with mixer tap and drainer and four ring electric hob with extractor over. Tiled splashback. Washing machine and slim dishwasher. Eye-level oven grill combination. Tiled walls.
WET ROOM (9’0” x 5’5” approx.) Walk-in level shower, pedestal wash hand basin with mirror over and WC. Wall panels. Epoxy flooring.
BEDROOM 1 (12’4” x 10’10” approx.) Double bedroom with fitted wardrobe. Vaillant gas boiler
BEDROOM 2 (9’1” x 10’10” approx.) Fitted wardrobe. Window into conservatory and fully glazed door to:-
CONSERVATORY (10’10” X 6’7” approx.) Dwarf walls and attractive coloured lead opening windows. Glazed door to patio.
OUTSIDE
GARAGES (18’8” x 8’11” approx. each) Two garages with up and over doors. Light and power.
