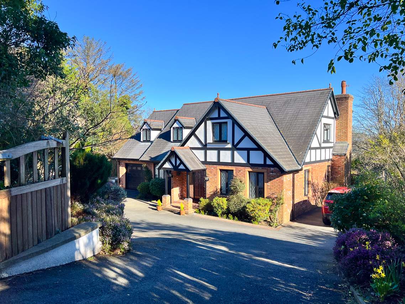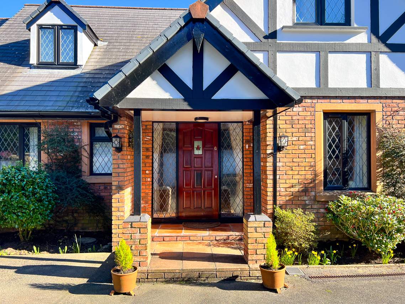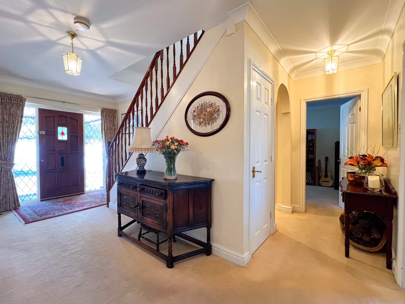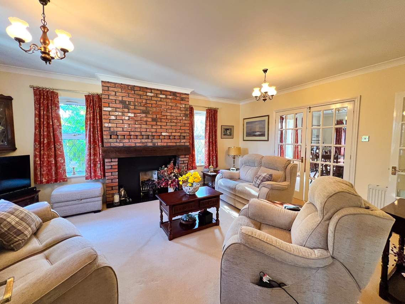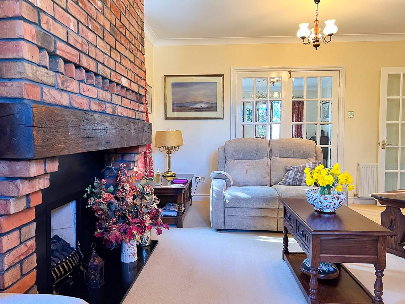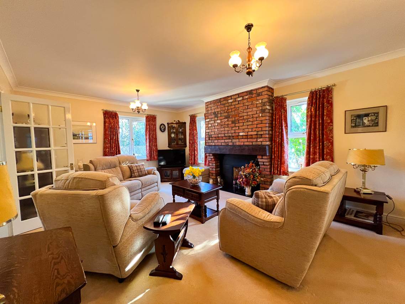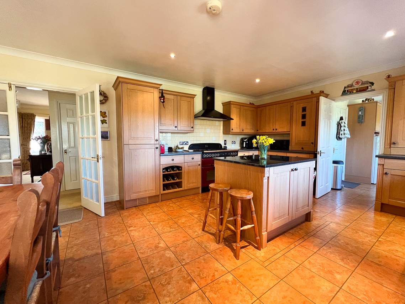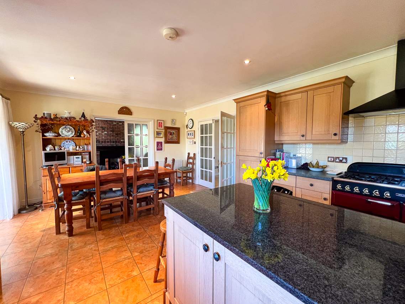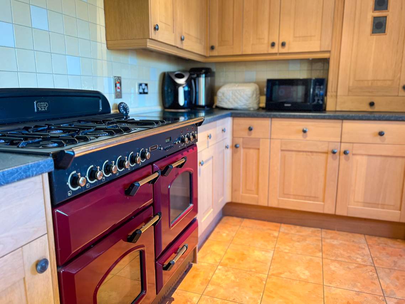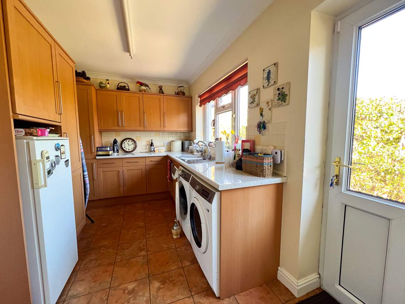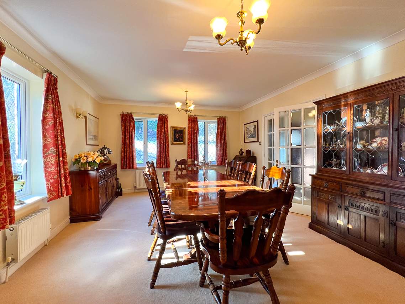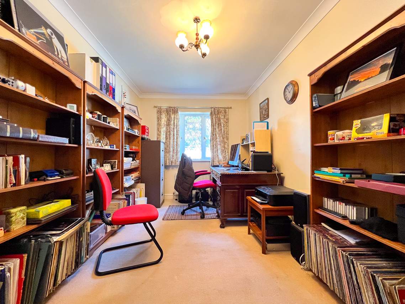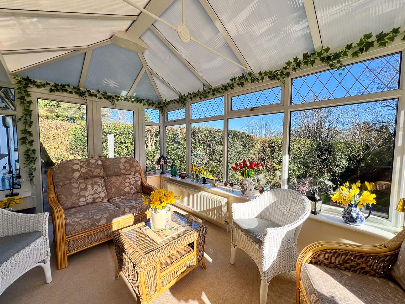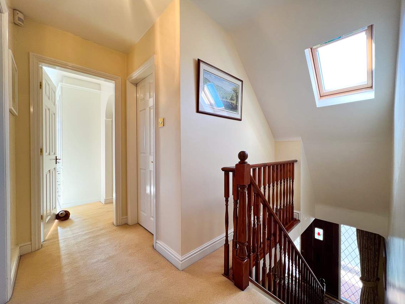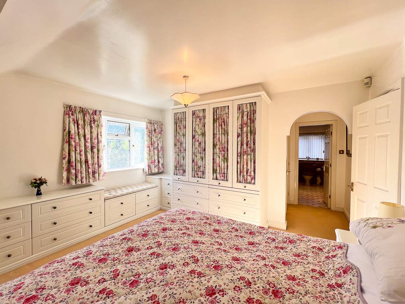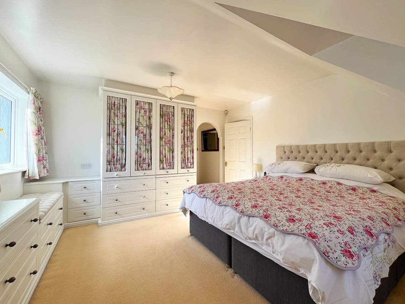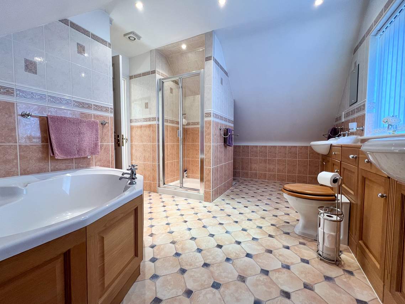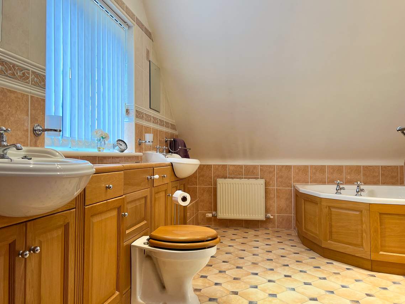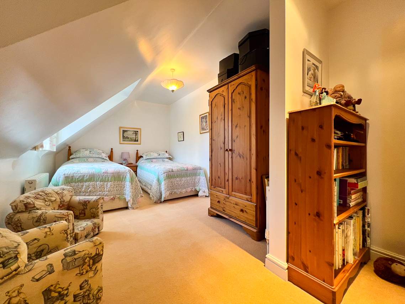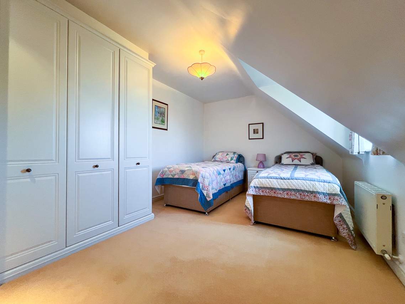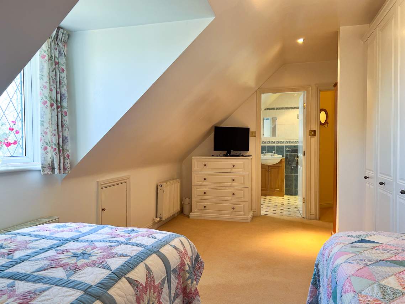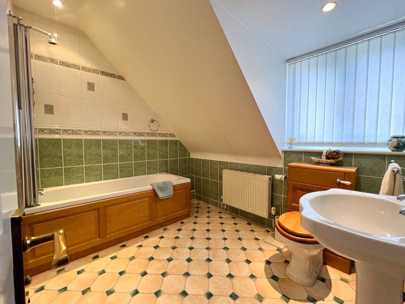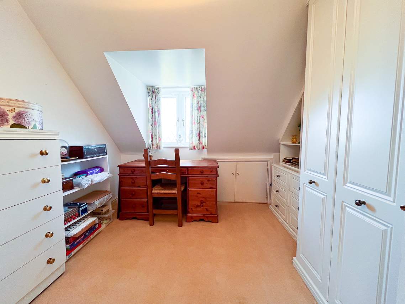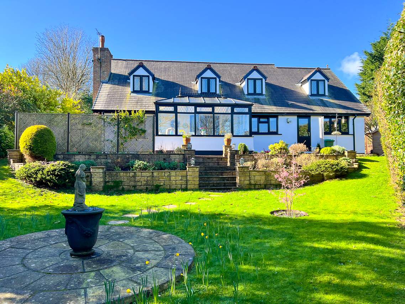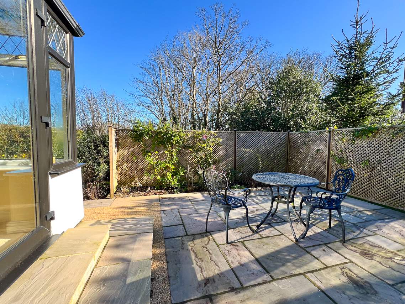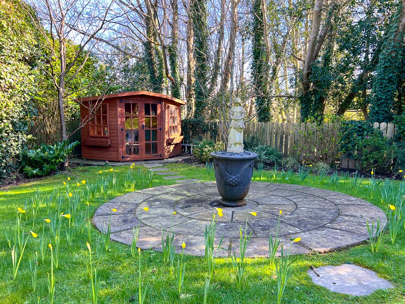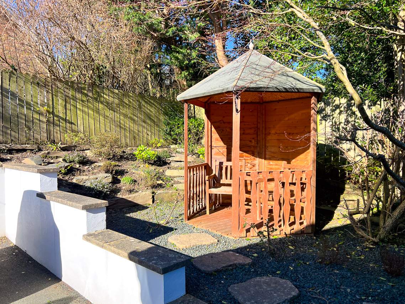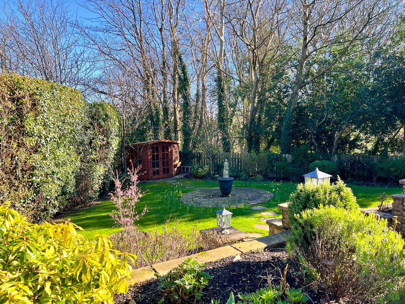Detached 3,500 sq ft executive home built circa 2002, situated in a private secluded position in Baldrine Located within a 5-minute drive of Onchan's local amenities and similar distance to Laxey Beach Large formal Dining Room, Lounge, Kitchen Diner, Snug/Home Office/Playroom W.C, Utility Room, Conservatory to rear and Integral Garage...
- Detached 3,500 sq ft executive home built circa 2002, situated in a private secluded position in Baldrine
- Located within a 5-minute drive of Onchan’s local amenities and similar distance to Laxey Beach
- Large formal Dining Room, Lounge, Kitchen Diner, Snug/Home Office/Playroom
- W.C, Utility Room, Conservatory to rear and Integral Garage
- 4 double Bedrooms, 2 En Suites and Family Bathroom
- Oil fired central heating and double glazed throughout
- Extremely well-maintained mature gardens to both the front and rear
- Tarmac driveway parking for several vehicles
- No onward chain, viewing highly recommended
Black Grace Cowley are delighted to offer Ridgewood to the market. This 3,500 sq ft attractive mock Tudor-style residence sits impressively on a secluded plot situated in a remarkable location in Baldrine. The property boasts a well-maintained tarmac driveway leading to private gates and ample parking space.
Upon entering, there’s a spacious Entrance Hall leading to a formal Dining Room and a separate Lounge, both with dual aspect windows. The Lounge has a feature fireplace and leads to the spacious Kitchen Diner with fitted units on three sides and a Kitchen island with a granite worktop. The Kitchen Dining area can comfortably accommodate a table for up to six people, French doors lead off into the Conservatory, which has access to the patios and gardens. Off the Kitchen Diner, there’s a large Utility Room where there is direct access to the rear garden. From the Utility is a door to the Garage which houses the oil-fired central heating boiler. Additionally, off the Entrance Hall, there’s a separate Snug Room, which could also be used as a Home Office or Playroom.
Taking the stairs up to the first floor, you’ll find a good-sized landing with a skylight and a built-in linen cupboard. The first floor comprises four excellent-sized Bedrooms, the Master Suite extends from the front to the rear of the property, featuring fitted wardrobes, a large walk-in wardrobe, and an En Suite Bathroom with a corner bathtub and his & hers basins. Bedrooms 2 and 3 are generous double bedrooms, with bedroom 2 having fitted storage and its own En Suite Shower Room and Bedroom 3 having Jack and Jill access to the Family Bathroom. Bedroom 4 overlooks the gardens and includes fitted storage.
The property benefits from several storage options; the attic space is boarded and stretches the full length. Outside, there is a large storage Shed and a Summerhouse in the garden, which attracts the afternoon and evening sun, along with a pergola-styled seating area in a raised position to the front. The grounds themselves have fruit trees and mature borders, with the lower garden mainly lawned with a rotunda patio in the middle and a footpath leading to the Summerhouse.
Ridgewood is a wonderful family home, with the current vendors having resided there since its construction.
Directions
Coming from Onchan on the A2, head into Baldrine past the Liverpool Arms. Turn left after the clock tower onto Baldrine Road. Before crossing over the tram lines, turn right down the private lane. Ridgewood can be found at the bottom with its own private gated tarmac driveway.
SEE LESS DETAILS
