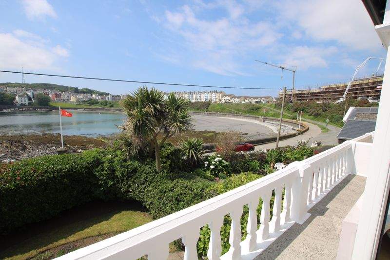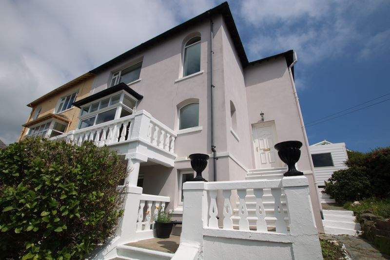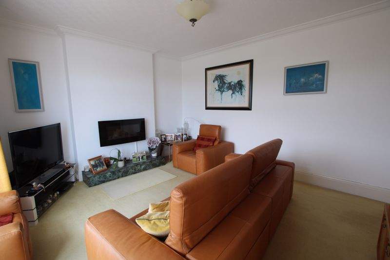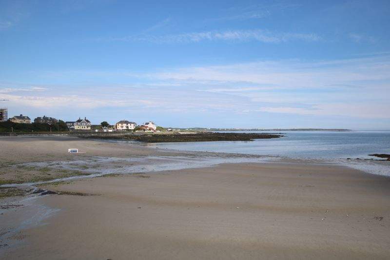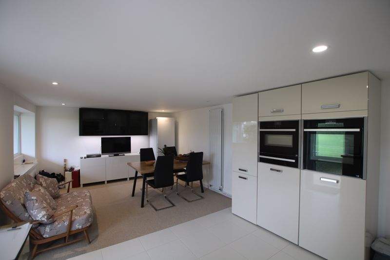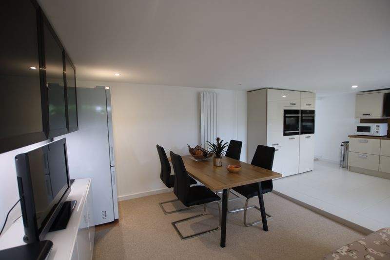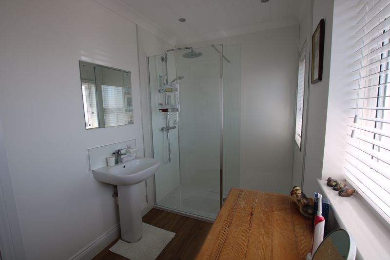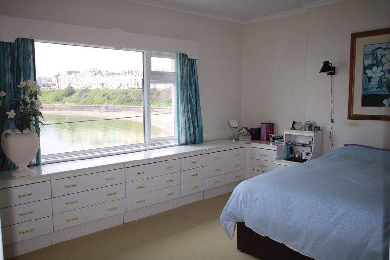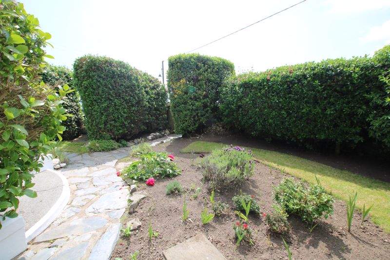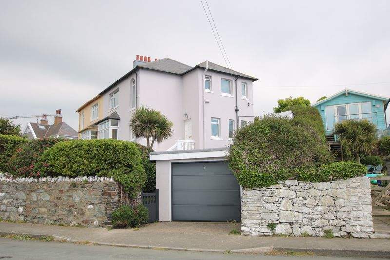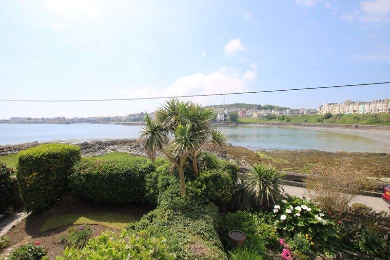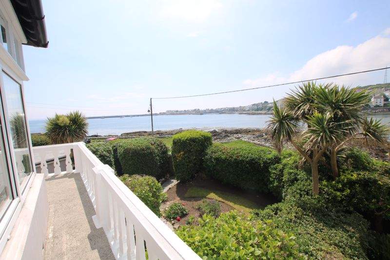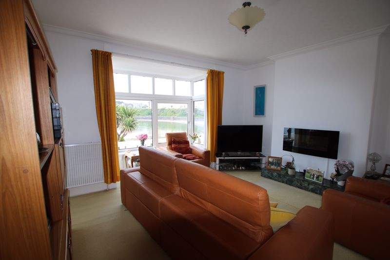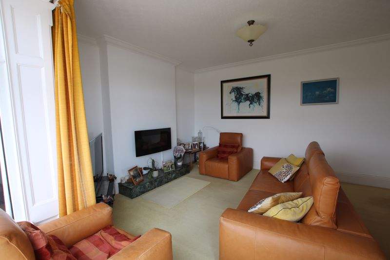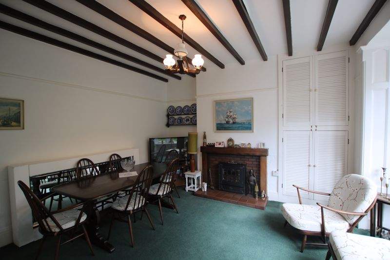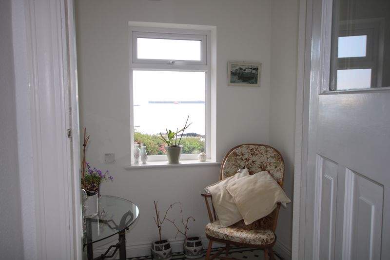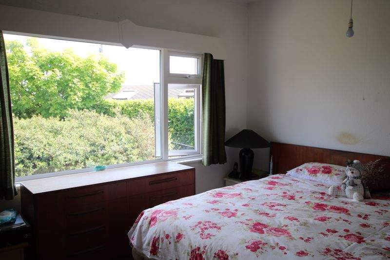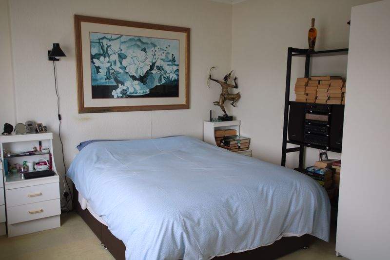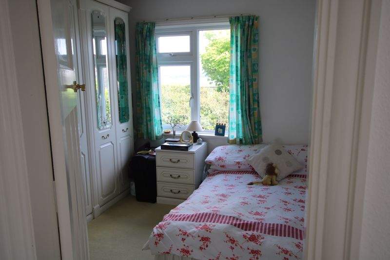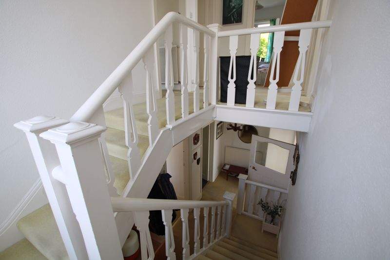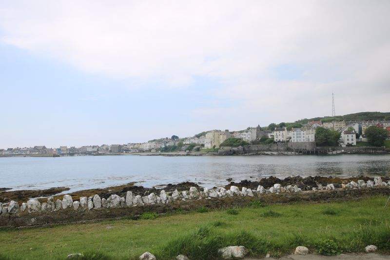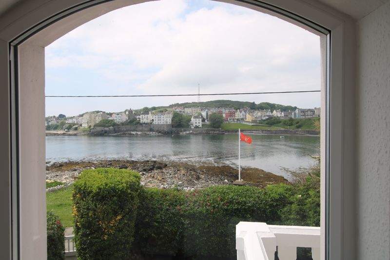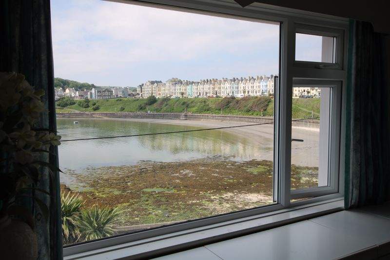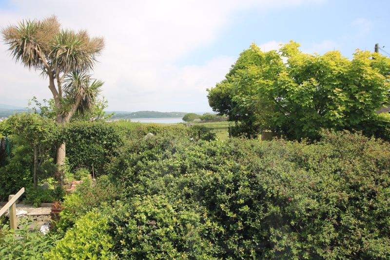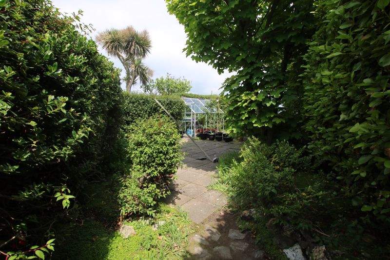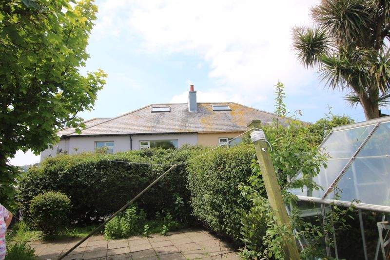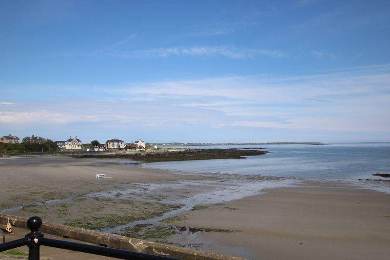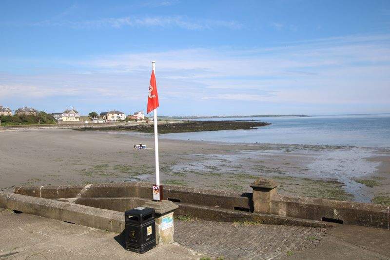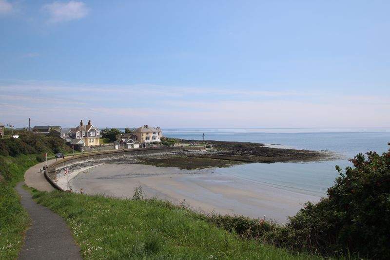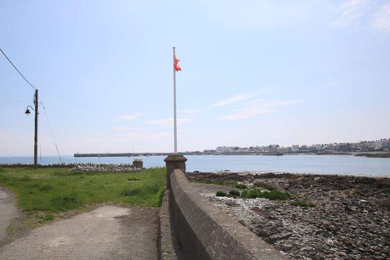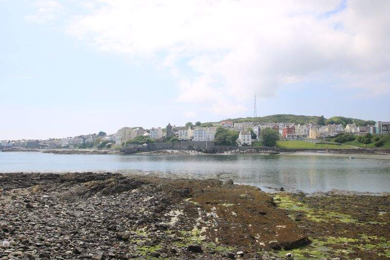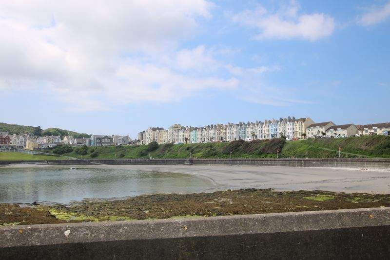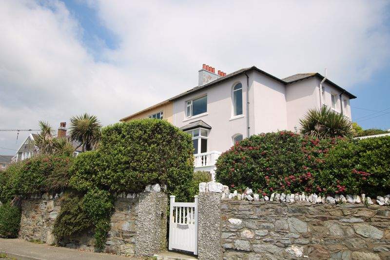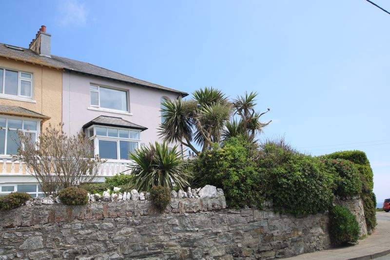Situated in one of the Isle of Mans most scenic locations, with exhilarating panoramic views across Chapel Beach, this spacious 1930s semi-detached beachside property offers direct sea views to the front, whilst enjoying countryside views to the rear. Accommodation comprises lounge, dining room, snug/office, well fitted dining kitchen, utility, 3 double bedrooms, shower room and separate w.c. There are delightful front and rear gardens with large front terrace to enjoy the fabulous outlook. Detached garage. The waters of Chapel Bay are a haven for anglers, kayakers, and sea swimmers, while the village itself offers a charming array of eateries and independent shops. Viewings highly recommended to appreciate this beautiful seaside location.
LOCATION
Travelling out of Port Erin on Castletown Road, turn right at the Four Roads roundabout and travel into Port St Mary. Turn third right onto The Promenade and bear right onto the slipway taking you down onto the beachside. Rhen Valla is along on the left hand side.
PORCH
6′ 5” x 6′ 5” (1.95m x 1.96m)
Door to:
ENTRANCE HALLWAY
15′ 2” x 6′ 8” (4.62m x 2.03m)
Light and airy welcoming entrance hallway. Lovely traditional wooden staircase leading to first floor.
LOUNGE
16′ 2” x 14′ 8” (4.92m x 4.47m)
Bright and airy room with beautiful sea and beach views. Modern electric real flame fire. Door to:
OUTSIDE TERRACE
3′ 3” x 7′ 1” (0.98m x 2.15m)
Large South facing terrace with fabulous outlook. Views across bay, beach and towards harbour.
READING AREA
3′ 3” x 7′ 1” (0.98m x 2.15m)
Charming area that provides stunning views over the bay.
DINING ROOM
15′ 0” x 15′ 11” (4.57m x 4.85m)
Spacious room with log burning stove. Exposed timber beams. Built-in storage cupboards. Large bay window,
OFFICE/SNUG
8′ 2” x 7′ 11” (2.48m x 2.42m)
Door to:
REAR PORCH
Door to outside. Staircase leading down to:
LOWER GROUND FLOOR
(Newly tanked).
UTILITY AREA
9′ 5” x 5′ 2” (2.88m x 1.57m)
New Worcester gas central heating boiler. Washing machine.
DINING KITCHEN
21′ 9” x 12′ 11” (6.64m x 3.94m)
Superbly fitted with an excellent range of cream fronted wall and base units and contrasting worktops incorporating sink unit, AEG ceramic hob with Neff extractor, Neff double oven and microwave, plate warmer and integrated fridge/freezer. Ceramic tiled floor. Door to garden.
FIRST FLOOR
HALF LANDING
Large picture window with lovely sea views.
LANDING
6′ 6” x 16′ 6” (1.99m x 5.04m)
Loft access.
SEPARATE WC
W.C., window.
SHOWER ROOM
Luxurious large walk-in shower with chrome fittings and wash hand basin. Chrome ladder style heated towel rail. Attractive wood laminate flooring. Impressive sea views.
BEDROOM 3
9′ 8” x 9′ 3” (2.95m x 2.81m)
Rear aspect. Delightful views towards sea and open fields.
BEDROOM 2
12′ 10” x 12′ 10” (3.92m x 3.90m)
Rear aspect. Lovely sea views and overlooking open fields. Wash hand basin.
BEDROOM 1
12′ 11” x 12′ 10” (3.94m x 3.90m)
Delightful and spacious bedroom that provides a stunning outlook overlooking sea and beach. Built-in wardrobes.
OUTSIDE
To rear is patio area with colourful surrounding plants and shrubs. Summerhouse with w.c. Greenhouse. Fabulous views to sea and fields beyond. At the front is a pretty walled and gated garden with patio, well stocked flower bed borders and mature hedging for privacy.
DETACHED SINGLE GARAGE
19′ 11” x 9′ 10” (6.08m x 3.00m)
Up and over door. Light and power.
SERVICES
Gas central heating. PVC double glazing. Built in 1937.
POSSESSION
Freehold. No onward chain. The company do not hold themselves responsible for any expenses which may be incurred in visiting the same should it prove unsuitable or have been let, sold or withdrawn. DISCLAIMER – Notice is hereby given that these particulars, although believed to be correct do not form part of an offer or a contract. Neither the Vendor nor Chrystals, nor any person in their employment, makes or has the authority to make any representation or warranty in relation to the property. The Agents whilst endeavouring to ensure complete accuracy, cannot accept liability for any error or errors in the particulars stated, and a prospective purchaser should rely upon his or her own enquiries and inspection. All Statements contained in these particulars as to this property are made without responsibility on the part of Chrystals or the vendors or lessors.
SEE LESS DETAILS
