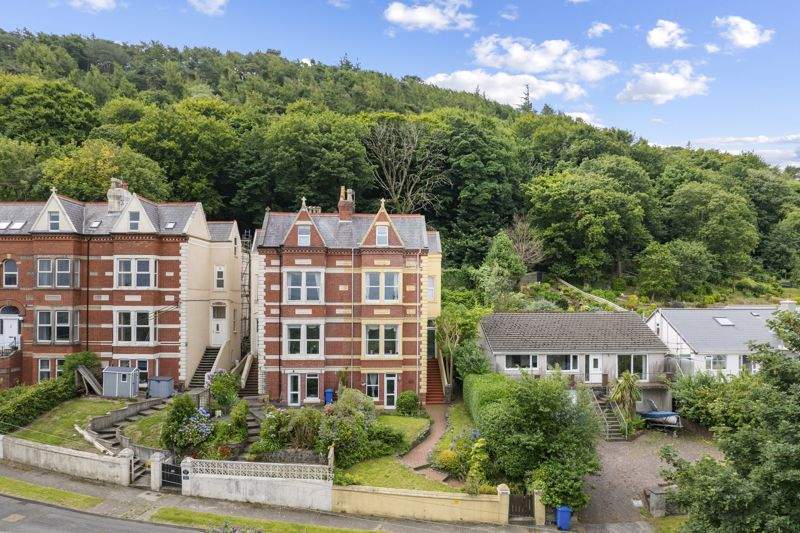
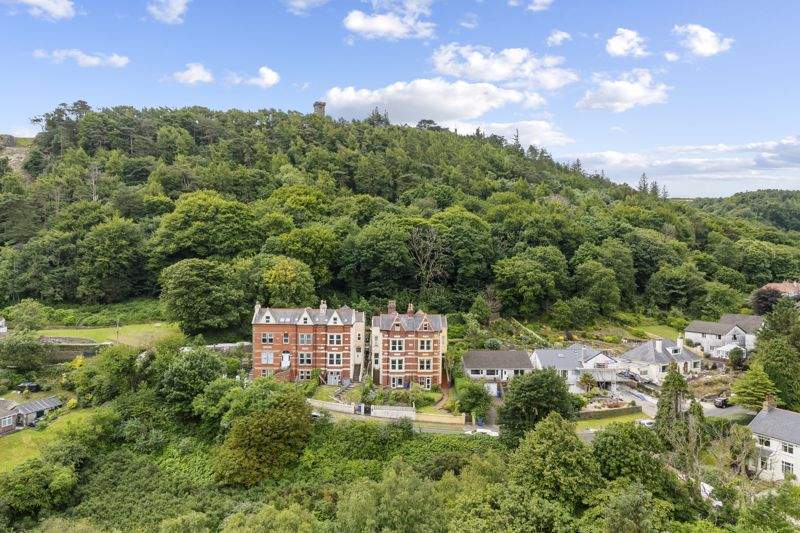
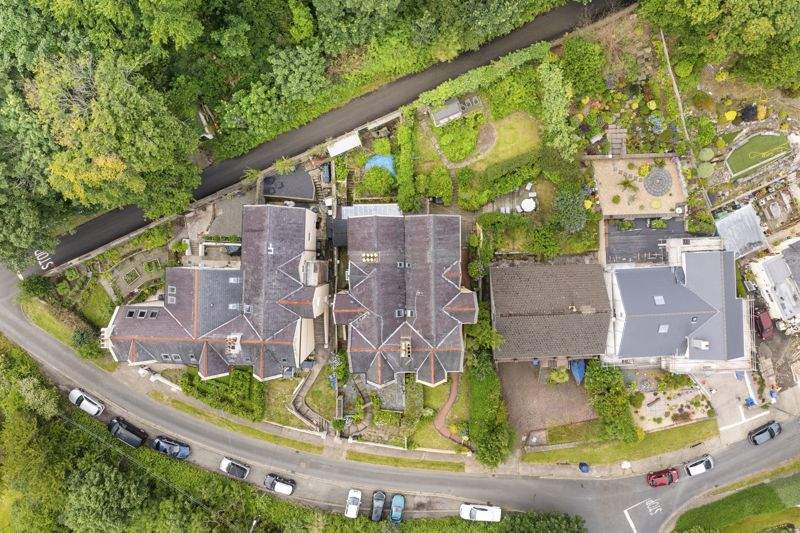
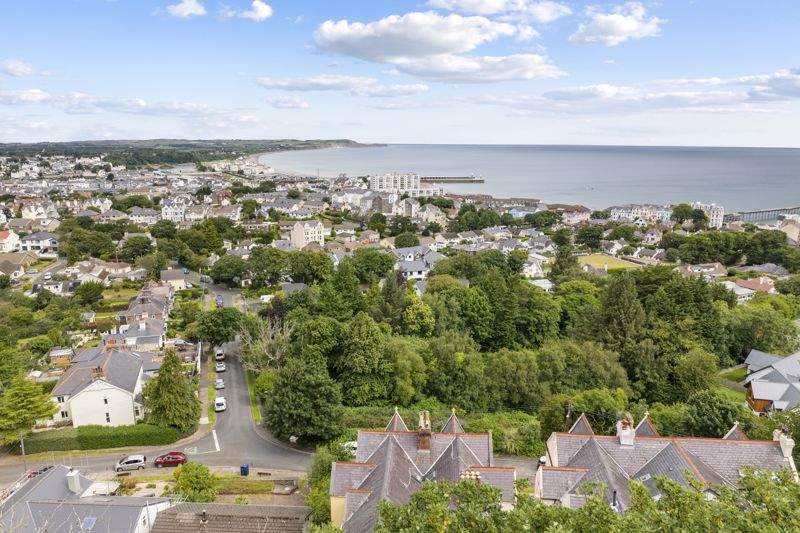
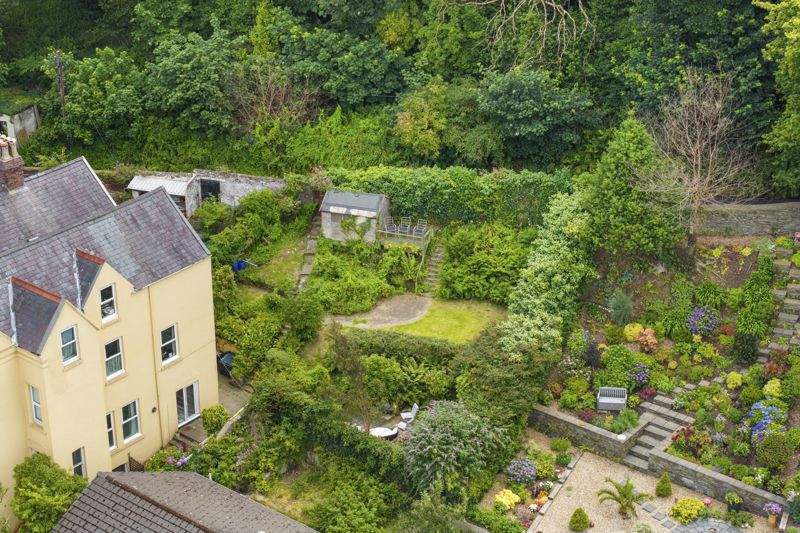
.jpg)
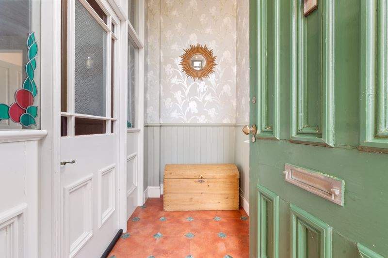
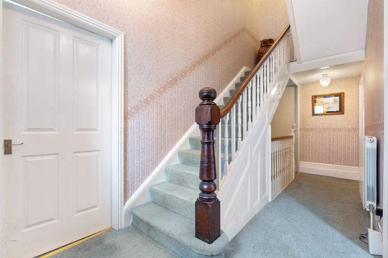
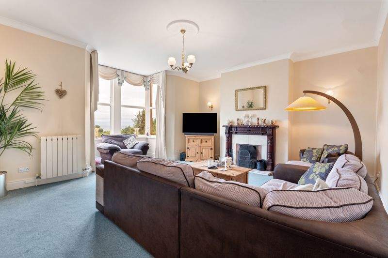
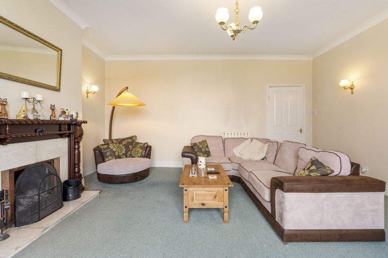
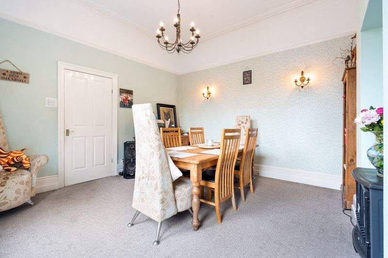
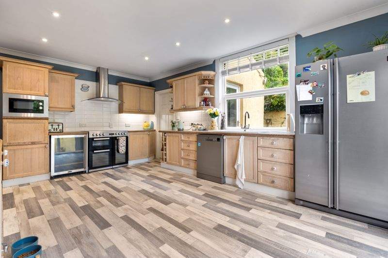
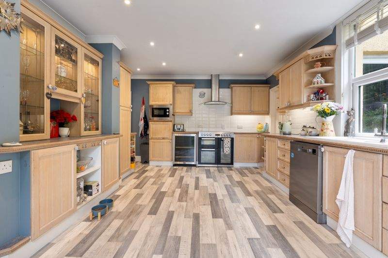
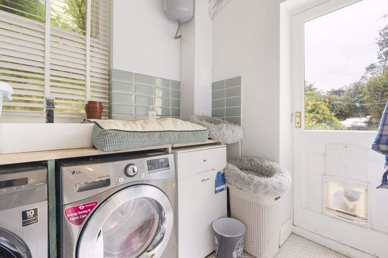
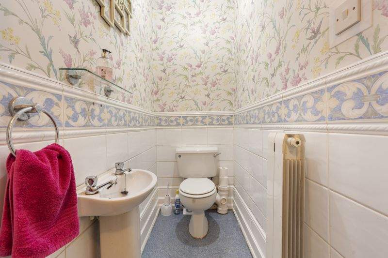
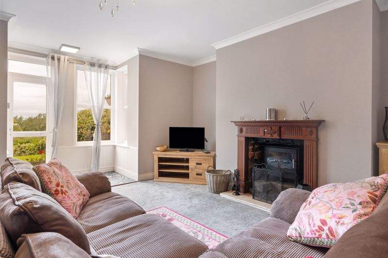
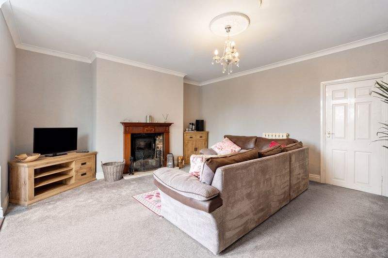
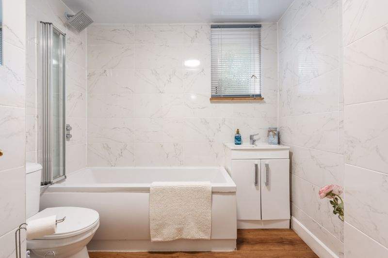
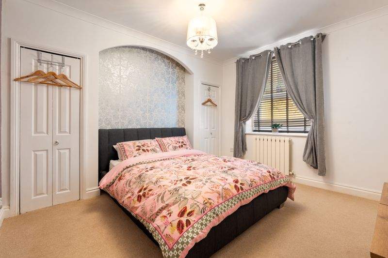
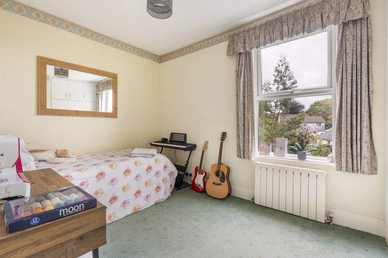
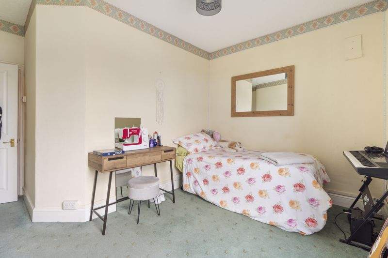
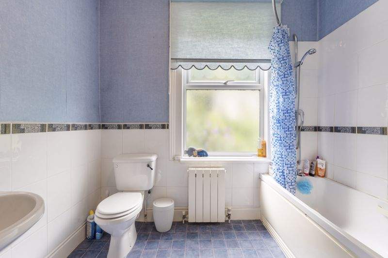
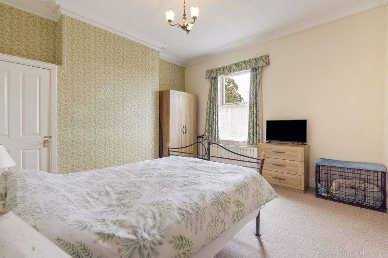
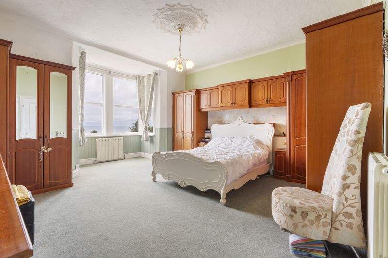
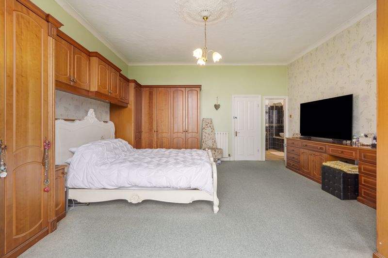
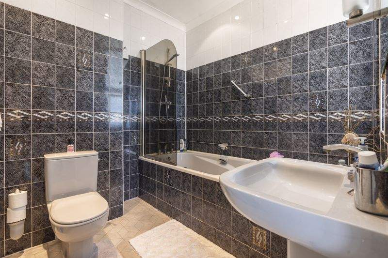
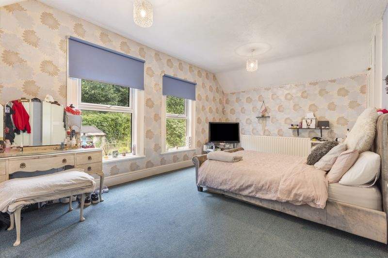
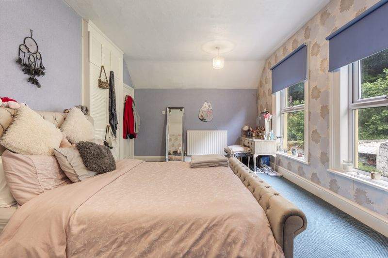
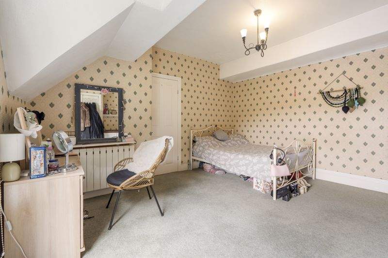
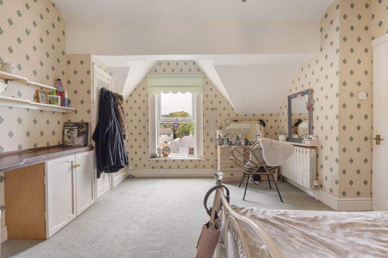
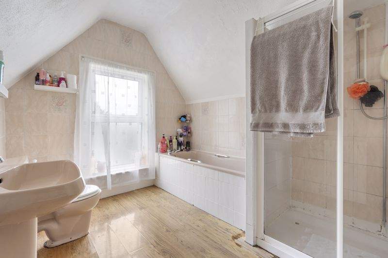
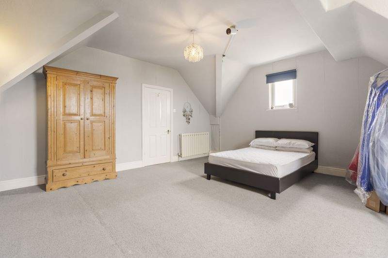
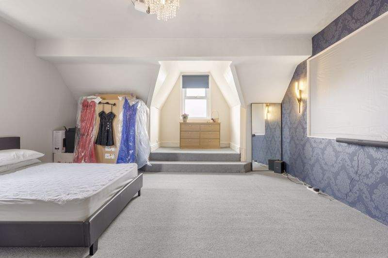
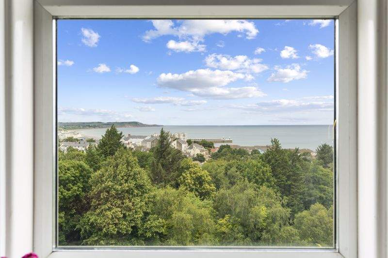
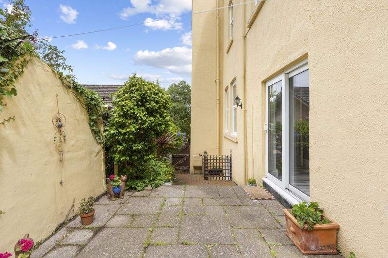
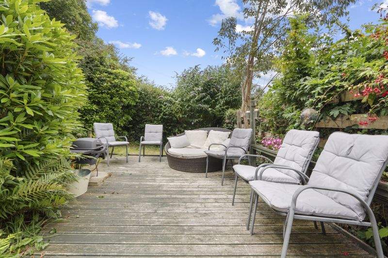
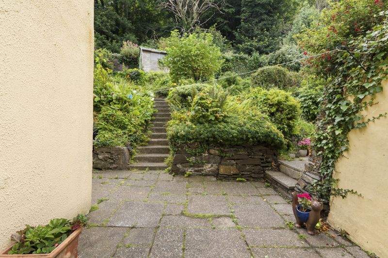
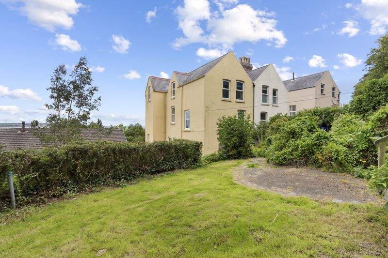
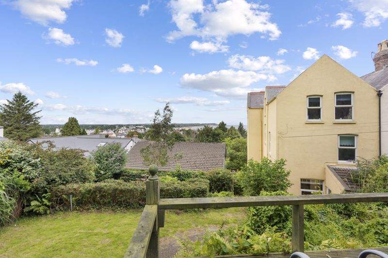





.jpg)

































Majestically perched overlooking Ramsey Bay, Prospect House awaits. Presented by Chrystals, this well-maintained, semi-detached Edwardian townhouse, built with classic Ruabon brick, spans approximately 3,275 sq ft and boasts panoramic views. This exceptional family home offers a sought-after location and a wealth of character. Discover seven double bedrooms, four bathrooms,...
Majestically perched overlooking Ramsey Bay, Prospect House awaits. Presented by Chrystals, this well-maintained, semi-detached Edwardian townhouse, built with classic Ruabon brick, spans approximately 3,275 sq ft and boasts panoramic views. This exceptional family home offers a sought-after location and a wealth of character. Discover seven double bedrooms, four bathrooms, and three inviting reception rooms, alongside a modern kitchen perfect for entertaining. The current owners have lovingly retained original features while modernizing the property. Enhancements include a converted downstairs office now a spacious bedroom, a utility room transformed into a contemporary bathroom, and a modernized kitchen with updated appliances. Outside, the gardens offer seating areas with breathtaking views. With potential for a rear garage, a separate flat/granny annex (subject to planning), and a prime location near Ramsey’s amenities, close to the TT Course. Prospect House is a rare opportunity to create your dream home. A viewing is essential to fully appreciate all that this property has to offer.
LOCATION
From entering Ramsey off The Mountain Road, turn right into Lheaney Road and third on the right onto Crescent Road. Follow up and bear left into The Crescent East and the property can be found on the right hand side, clearly identified by our For Sale Board.
ENTRANCE PORCH
Half wooden panelled walls. Wooden door with glazed side lights leading to
ENTRANCE HALL
Carpeted floor. Stairs leading to upper and lower levels. Radiator.
DINING ROOM
13′ 3” x 13′ 7” (4.04m x 4.14m)
Carpeted floor. Coved ceiling and picture rail. Views to the side aspect.
KITCHEN
17′ 3” x 13′ 2” (5.25m x 4.01m)
The Kitchen is fitted with extensive range of wall and base units, drawers and glazed cabinets. Laminate worktops with inset ceramic sink with mixer tap and drainer. Tiled splashbacks. Plumbed for dishwasher Electric range comprising, ovens, grill and hob with extractor hood above. Built-in microwave and integrated fridge freezer. Space chilled drinks cabinet. Wine Rack. Window to rear aspect. Coved ceiling. LED downlights. Vinyl flooring.
UTILITY ROOM
8′ 7” x 6′ 9” (2.61m x 2.06m)
Plumbed for washing machine and tumble dryer. Worcester central heating boiler. Window to side aspect. Door to rear garden.
PANTRY
3′ 8” x 6′ 11” (1.12m x 2.11m)
CLOAKROOM
WC and wash hand basin.
LOUNGE
17′ 3” x 19′ 5” (5.25m x 5.91m)
Square bay window enjoying elveated views of Ramsey. Carpeted floor. Coved ceiling and ceiling rose. Fireplace with decorative wood surround and tiled hearth.
LOWER GROUND FLOOR
LIVING ROOM
16′ 6” x 19′ 5” (5.03m x 5.91m)
Windows to front and side. Door to front garden. Fireplace with decorative wooden surround and tiled hearth. Coved ceiling. Carpeted floor.
BEDROOM
12′ 3” x 13′ 4” (3.73m x 4.06m)
Window to rear and side aspects. Built-in wardrobes. Carpeted floor.
BATHROOM
FIRST FLOOR – HALF LANDING
BEDROOM
13′ 4” x 11′ 1” (4.06m x 3.38m)
Carpeted floor. Views to the rear. Door with steps leading to another first floor bedroom.
BATHROOM
Three piece suite comprising panelled bath with shower over, WC and pedestal wash hand basin. Vinyl flooring
FIRST FLOOR
FRONT BEDROOM
15′ 6” x 19′ 5” (4.72m x 5.91m)
Bay window with views over Ramsey. Fitted bedroom furniture include multiple wardrobes, overbed storage cupboards and drawers and dressing table. Coved ceiling and ceiling rose. Carpeted floor.
ENSUITE BATHROOM
Suite comprising panelled bath with shower over and screen, pedestal wash hand basin and WC. Tiled walls. Coved ceiling. Vinyl flooring.
BEDROOM
13′ 7” x 14′ 6” (4.14m x 4.42m)
Carpeted floor. Window to rear aspect. Coved ceiling.
SECOND FLOOR – HALF LANDING
BEDROOM
17′ 3” x 11′ 0” (5.25m x 3.35m)
Sloping ceiling. 2 windows to rear aspect. Fitted wardrobes. Carpeted floor.
FULL LANDING
FRONT BEDROOM
16′ 0” x 13′ 11” (4.87m x 4.24m)
Sloping ceilings. Carpeted floor. 2 windows. Views along Ramsey Bay towards Point of Ayre.
BATHROOM
Panelled bath, separate shower cubicle, pedestal wash hand basin and WC. Tiled walls. Vinyl flooring.
REAR BEDROOM
13′ 8” x 13′ 0” (4.16m x 3.96m)
Sloping ceiling. Window to side aspect. Carpeted floor. Built-in wardrobes.
OUTSIDE
Parking available to the roadside in front of the property. Brick paved steps lead to the front of the property, access can be granted at the Lower Ground Floor level or by a separate set of steps on the side entering the ground floor. There are lawned areas either side of steps and screened by hedge boundary and mature planting. To the rear is a paved patio area and steps leading to a private deck area, perfect for entertaining. Terraced rear garden is planted with shrubs. Garden Shed. Additional lawn areas Subject to the necessary planning permission it may be possible that off road parking could be created with access onto the Crescent West Road.
SERVICES
Mains water, electricity and drainage. Worchester boiler.
VIEWING
Viewing is strictly by appointment through CHRYSTALS. Please inform us if you are unable to keep appointments.
POSSESSION
Vacant possession on completion of purchase. The company do not hold themselves responsible for any expenses which may be incurred in visiting the same should it prove unsuitable or have been let, sold or withdrawn. DISCLAIMER – Notice is hereby given that these particulars, although believed to be correct do not form part of an offer or a contract. Neither the Vendor nor Chrystals, nor any person in their employment, makes or has the authority to make any representation or warranty in relation to the property. The Agents whilst endeavouring to ensure complete accuracy, cannot accept liability for any error or errors in the particulars stated, and a prospective purchaser should rely upon his or her own enquiries and inspection. All Statements contained in these particulars as to this property are made without responsibility on the part of Chrystals or the vendors or lessors.
SEE LESS DETAILS
