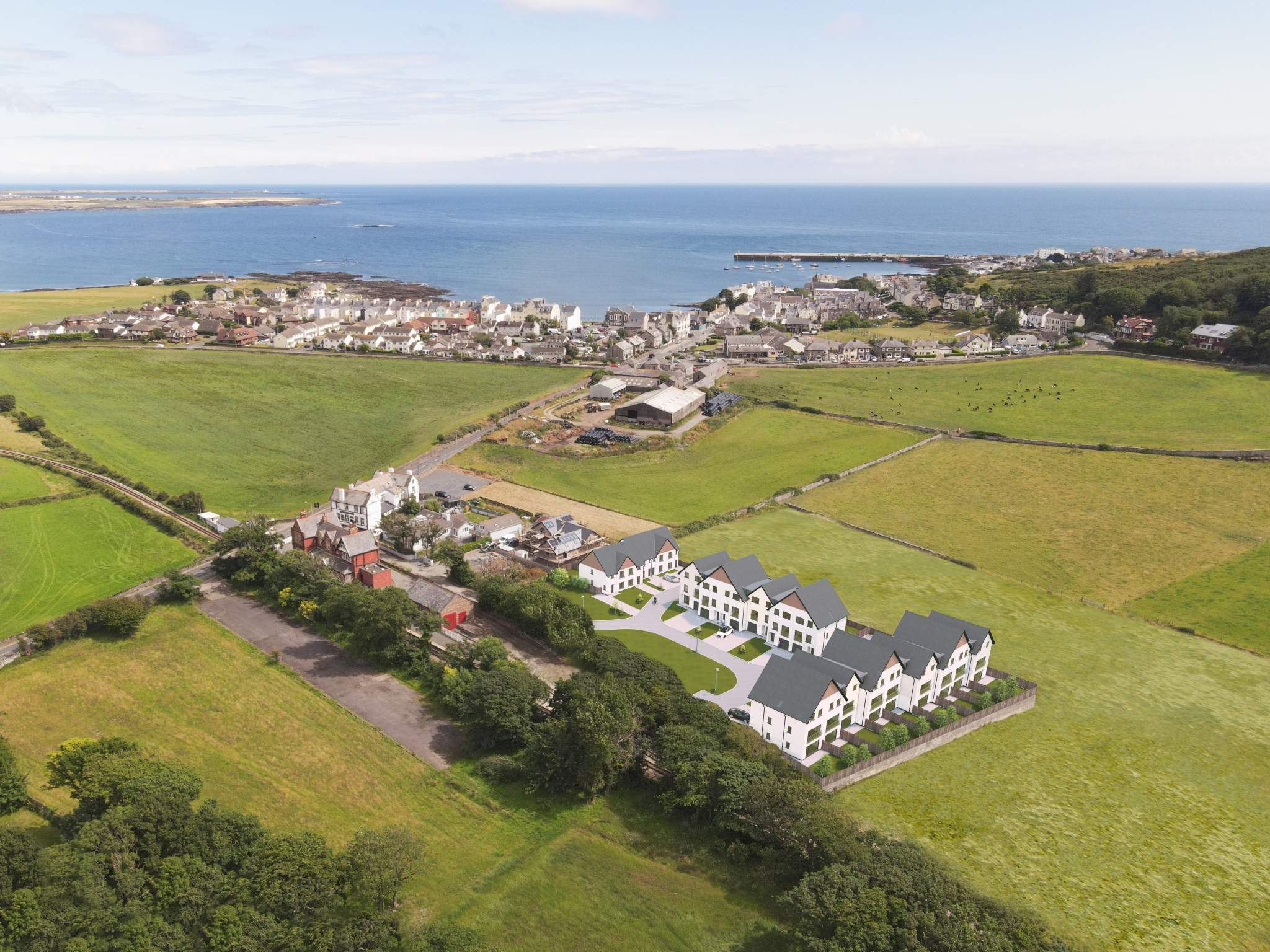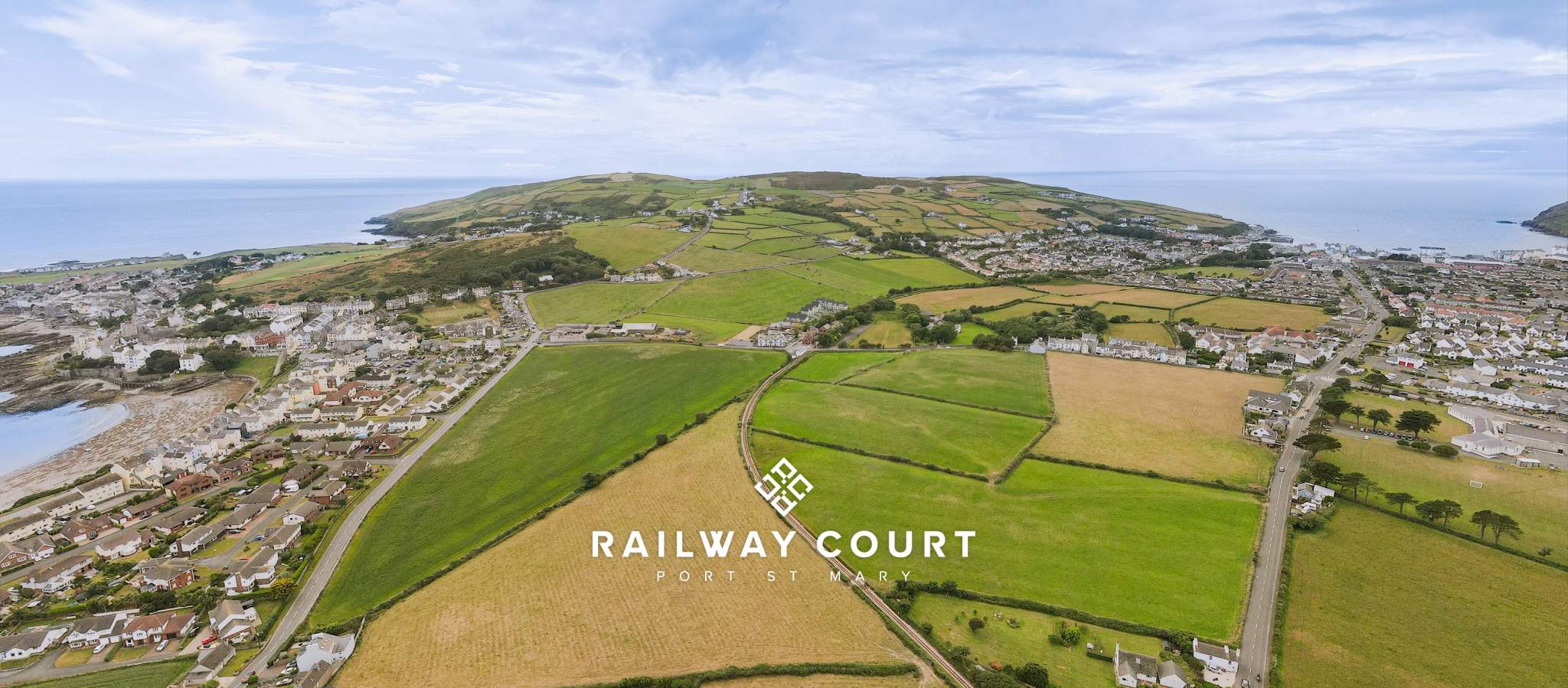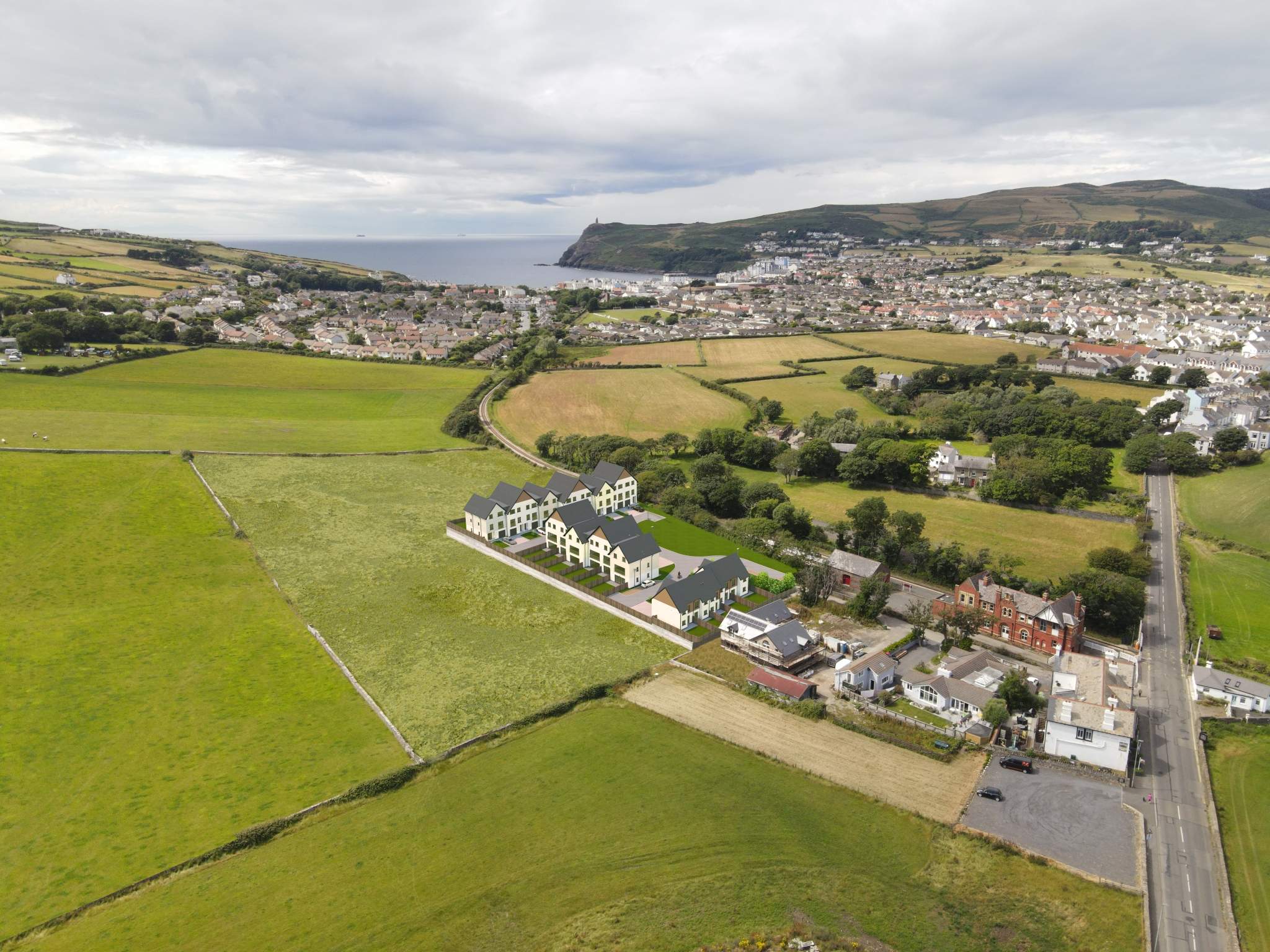- Railway Court development, Port st Mary
- The Kissack – Superb 4 Bedroom Town House
- Large Open-Plan Kitchen/Dining Room
- Contemporary Living Room with Juliet Balcony
- Master Suite with en-suite & walk in wardrobe
- Modern Family Bathroom
- Integral Garage, Block paved driveway
The Kissack is the larger of the two house types, being a grandiose four bedroom townhouse with an integral garage. The impressively large open-plan kitchen-dining room has bi-fold doors that provide access to the rear garden. The first floor offers a contemporary large living room with a Juliet Balcony with splendid panoramic countryside views. The main bedroom also offers a Juliet Balcony at the front of the property, as well as an en-suite bathroom with shower, and a walk-in wardrobe. The second floor offers three generous bedrooms with a large family bathroom.
Interior
Finished with tasteful design, you’ll find modern oak veneered internal doors with sleek satin stainless ironmongery. All walls and ceilings are finished in fresh white vinyl matt emulsion whilst woodwork will have a professional white gloss finish. There is also a large selection of quality floor coverings to choose from.
Kitchen & Utility
Beautifully crafted and intelligently designed contemporary kitchens – including an oven, induction hob with stylish extractor fan, fridge/freezer, dishwasher and integral microwave. You’ll have a choice of door and drawer fronts, worktop and full height splash backs direct from our kitchen supplier. You will have the same choice for door fronts, worktops and 150mm splash backs in the utility room. Utilities are also fitted out complete with a washing machine and tumble dryer.
Bathroom & WC
Delightful and luxurious white porcelain suites with a large choice of quality wall and floor tiles to suit your taste. LED lighting and a chrome towel warmer are fitted as standard in all bathrooms. Tiling is completed to the highest standard with bathrooms being fully tiled whilst WC’s are tiled to a mid-wall height.
Windows & Doors
Energy efficient ‘Secure by Design’ standard. Low maintenance thermally efficient double glazed uPVC casement windows and patio doors, finished in a contemporary grey. Stylish composite or uPVC glazed thermally efficient front door. Garage doors, where applicable, are remotely operated sectional doors finished in a contemporary grey powder coating.
Garden & Paths
Block paved driveway, paths and rear patio. Front and rear gardens are turfed with the rear garden being enclosed with a treated timber board fencing.
Heating
Energy efficient gas condensing boiler provides central heating via modern panelled radiators and chrome towel warmers in bathrooms. There is also an option to include the latest Nest Home Automation System as a bespoke choice or ‘go green’ and opt for solar panels and/or have an air source heat pump installed on selected house types.
Electrical
Generous amount of white contemporary electrical points throughout your new home – including USB sockets in the kitchen, living room and master bedroom. Telephone sockets are provided in the lounge and master bedroom, and data cabling is provided throughout for future proofing of all possible broadband and subscription TV installations. For those of you who have an electric vehicle, we can install a suitable charging port as a bespoke choice.
Lighting
Recessed LED down lighting to bathrooms, en-suites and kitchen ceilings, with under counter lighting to kitchen wall units. Pendant fittings to all other areas. Outside lighting is included to the front door and rear patio doors.
Bespoke choices
At the point of reserving a property we offer a number of bespoke options to choose from in order to customise your home.
Warranty
10 year ICW warranty is provided as standard.
SEE LESS DETAILS




