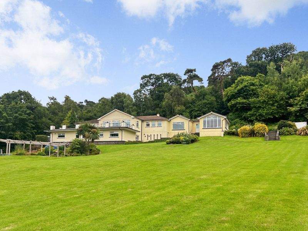
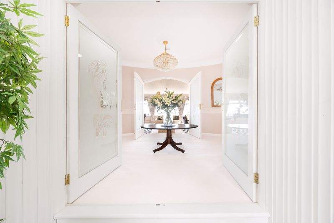
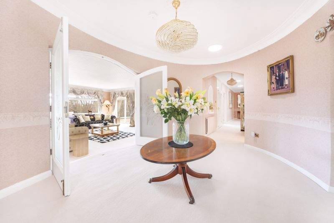
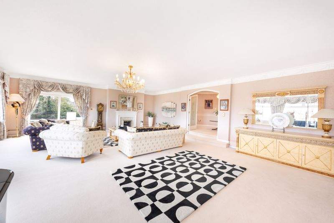
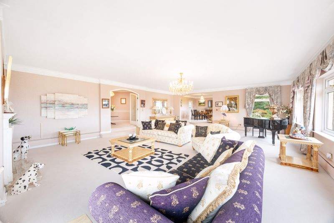
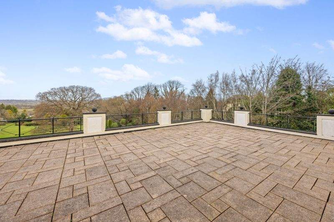
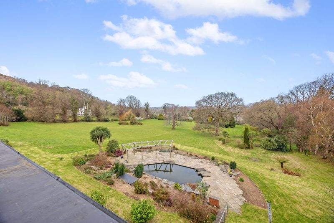
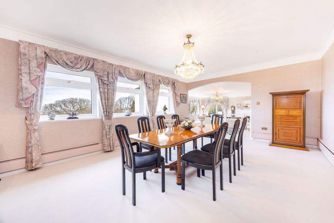
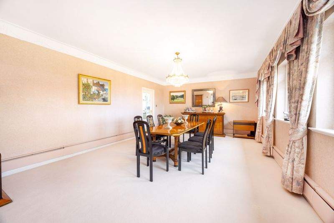
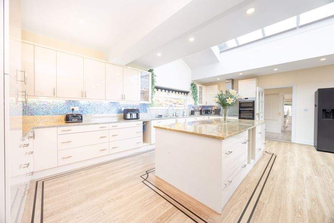
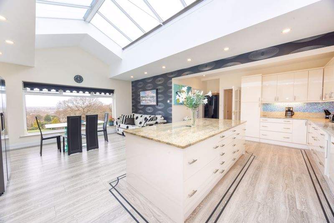
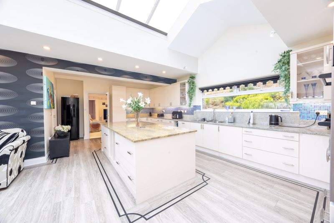
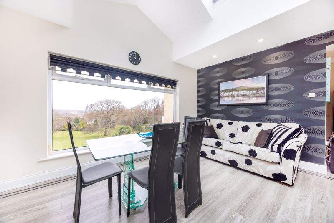
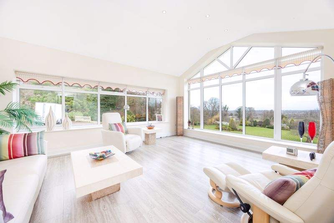
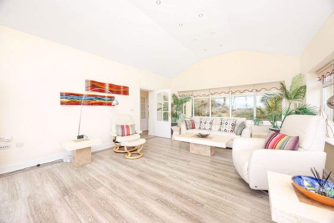
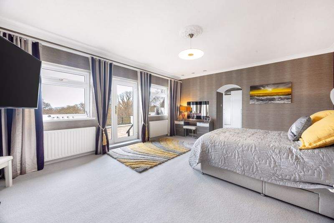
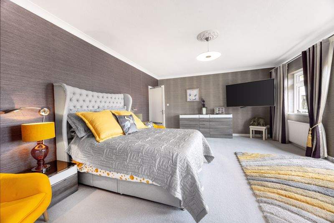
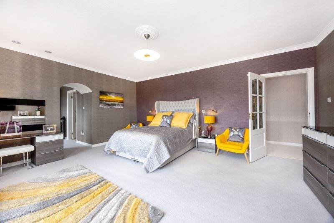
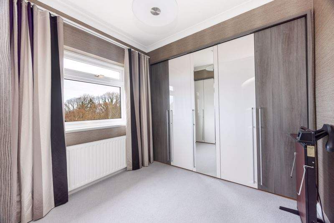
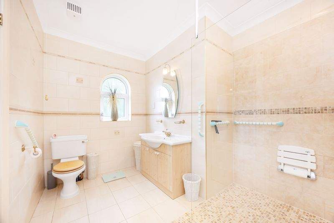
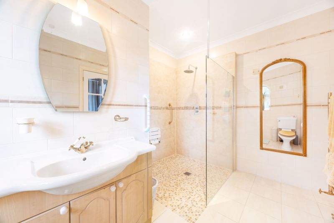
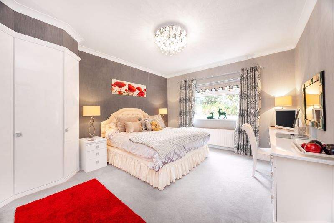
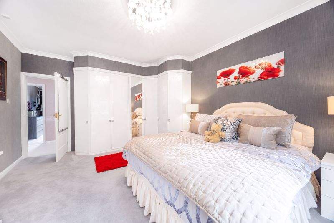
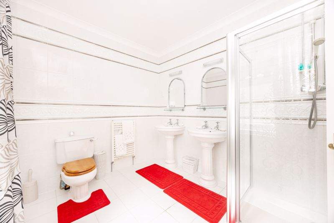
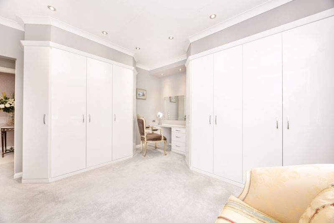
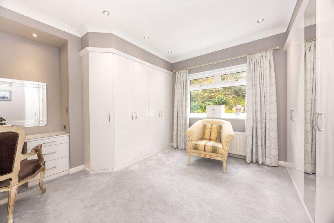
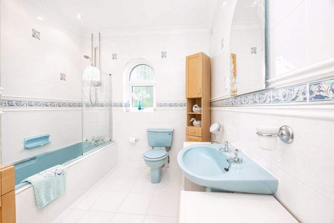
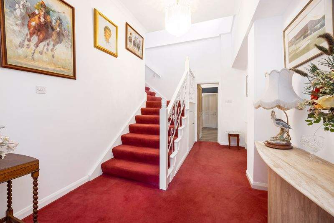
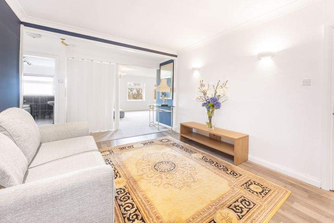
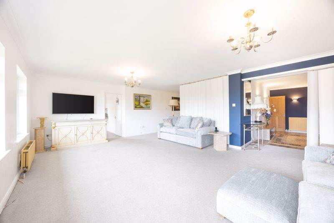
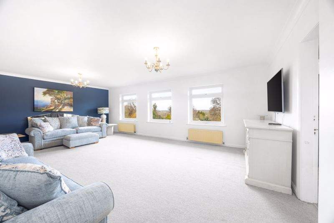
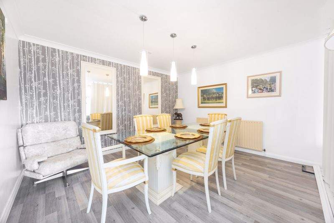
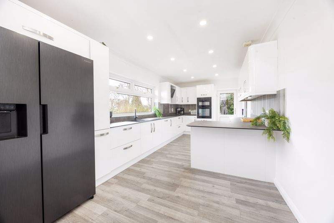
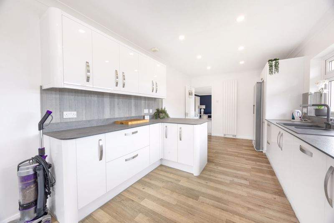
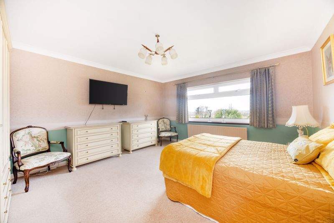
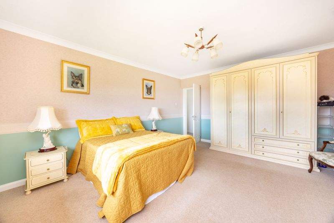
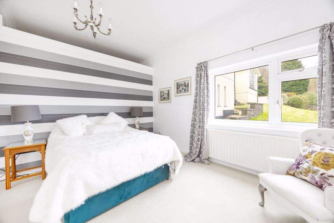
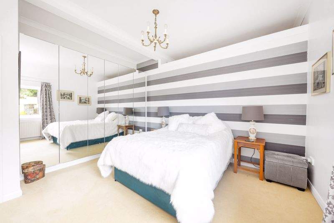
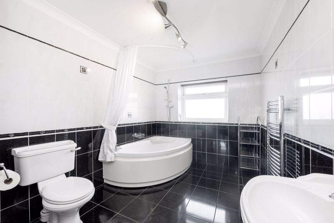

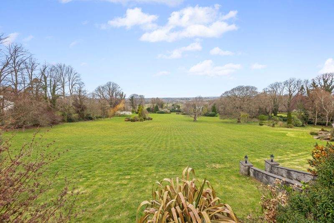
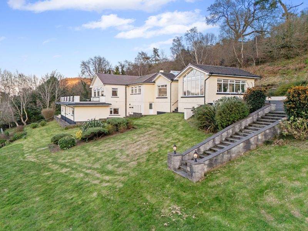
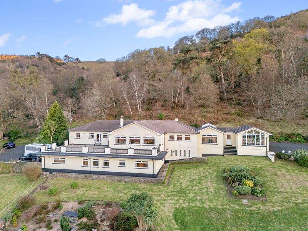
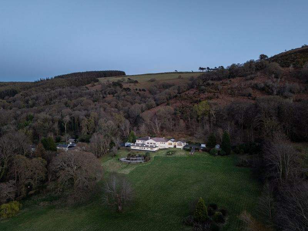
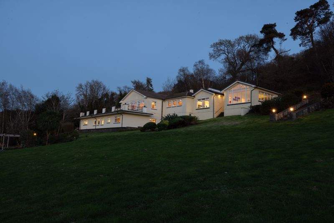
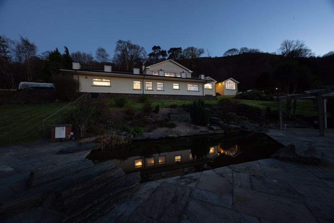
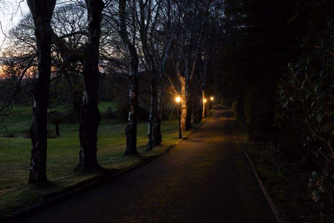















































Chrystals proudly presents Pleasant View, a truly exceptional detached property commanding an elevated position with spectacular views across six acres of meticulously maintained gardens and the picturesque northern plain. This immaculate residence exudes quality, boasting a superb high standard of finish throughout. A spacious annexe, complete with a garage...
Chrystals proudly presents Pleasant View, a truly exceptional detached property commanding an elevated position with spectacular views across six acres of meticulously maintained gardens and the picturesque northern plain. This immaculate residence exudes quality, boasting a superb high standard of finish throughout. A spacious annexe, complete with a garage and convenient interconnecting staircase, adds to the allure of this delightful home. Inside, discover a grand entrance hall, a cloakroom WC, a comfortable sitting room, a dedicated study, and an impressive drawing room leading to a sun-drenched terrace – perfect for soaking in the stunning vistas. The open-plan design seamlessly connects the drawing room to a dining area and a beautifully appointed kitchen featuring a central island and breakfast dining area, all bathed in natural light from a striking glass lantern roof. A rear hall, utility room, and a charming family room with a cathedral-style window showcasing the rural landscape complete the ground floor. Upstairs, the master bedroom boasts French doors to the sun terrace, a dressing area, and a luxurious en-suite with a walk-in shower. Two further bedrooms, each with their own en-suite facilities, provide ample space for family or guests. The self-contained annexe features a comfortable sitting room, a large lounge with captivating views, a fitted kitchen with breakfast bar, a dining room, two double bedrooms, a family bathroom, and valuable storage space. Outside, be enchanted by the stunning, well-kept gardens adorned with mature trees, vibrant shrubs, a delightful pond, and a serene seating area beneath a pergola. The property also benefits from oil-fired central heating, private drainage, and ample parking. Pleasant View offers a rare opportunity to acquire a truly exceptional home in a highly desirable location.
LOCATION
From Parliament Square travel West along the A3 Lezayre Road towards Sulby. Pass Lezayre Church and the turning for the Garey Ford and the property can be located as short distance on the left hand side.
PORCH
Tiled floor. Ceiling light. Boarded walls. Double doors with featured etched design open to
HALLWAY
Coved ceiling. Carpeted floor. 4 ceiling lights. 2 radiators. 4 pendant lights. 2 display niches with shelving. Multiple plug sockets. Stairs leading to lower ground floor annex.
STUDY
9′ 9” x 8′ 11” (2.97m x 2.73m)
Coved ceiling. Carpeted floor. uPVC double glazed window to rear aspect. Multiple plug sockets. Ceiling light.
CLOAKROOM
9′ 2” x 8′ 11” (2.8m x 2.73m)
WC and pedestal wash hand basin. Tiled floor. Opaque uPVC double glazed window. Radiator. Coved ceiling. Ceiling light. Built-in cloaks cupboard with hanging space. Wall mounted mirror with light above.
BEDROOM 2
16′ 10” x 12′ 8” (5.13m x 3.85m)
Carpeted floor. Coved ceiling. Ceiling light. Multiple plug sockets. Fitted mirrored wardrobes with shelving and hanging space. Radiator. Large uPVC double glazed window to rear aspect.
ENSUITE BATHROOM
Modern white four piece comprising WC and his and her pedestal wash hand basin with mirrors above. Enclosed corner shower cubicle. Fully tiled walls and floor. Coved ceiling. LED downlights. Extractor fan. Radiator. Opaque uPVC double glazed window.
BEDROOM 3
16′ 10” x 15′ 11” (5.13m x 4.85m)
Currently utilised as a dressing room with walls of wardrobes with hanging and shelves. Niche with dressing table and mirror. Carpeted floor. Coved ceiling. LED downlights. Radiator. Large uPVC double glazed window to rear aspect. Multiple plug sockets.
ENSUITE BATHROOM
Newly fitted suite comprising panelled bath with screen and shower attachment, WC and pedestal wash hand basin with mirror above. Chrome heated towel rail. Opaque uPVC double glazed window. LED downlights. Extractor fan. Fully tiled walls and floor.
MASTER BEDROOM
18′ 8” x 15′ 10” (5.68m x 4.82m)
Coved ceiling. Multiple plug sockets. Ceiling rose and light. 2 uPVC double glazed windows with pleasant views over front garden. uPVC double doors opening onto Sun Terrace. LED downlights above dressing table area. Archway to
DRESSING ROOM
2 fitted wardrobes with shelving and hanging space. Coved ceiling. Coved ceiling. Ceiling light. Radiator. uPVC double glazed window to front aspect.
ENSUITE SHOWER ROOM
Large walk-in shower with glass screen. WC and vanity wash hand basin with mirror above. Fully tiled walls and floor. Arched opaque uPVC double glazed window. Coved ceiling. LED downlights. Extractor fan. Heated towel rail.
DRAWING ROOM
31′ 5” x 24′ 6” (9.57m x 7.47m)
Double doors with etched glazed panels. Steps down. Dual aspect with 3 large picture windows to front aspect offering uninterrupted views over the northern plains. uPVC glazed window to the side. uPVC double glazed patio doors leading to Sun Terrace. Chandelier. Carpeted floor. Ornate coving. Multiple plug sockets. Feature fireplace with granite hearth, wooden surround and inset electric fire. Radiator skirting. Archway with steps leading to
DINING ROOM
23′ 3” x 15′ 5” (7.09m x 4.71m)
3 uPVC double glazed windows to front aspect overlooking garden. Carpeted floor. Ornate coving. Chandelier. Multiple plug sockets. Radiator skirting. Part glazed door to
KITCHEN/BREAKFAST ROOM
23′ 10” x 23′ 0” (7.26m x 7.01m) max
Excellent range of high gloss fitted base, wall and drawer units with granite worktops. Incorporating 2 bowl unit with drainer and mixer tap. Integrated appliances include Siemens double oven/grill and combination microwave/ Neff 4 ring halogen hob with Neff extractor above. Neff dishwasher. Complimented with granite upstands, splashbacks and undercounter lighting. Space for fridge freezer. Island unit with granite worktop with base level units and wine racks. Multiple plug sockets. Large picture window to front aspect and rear. Atrium ceiling window with blinds. Amtico flooring with underfloor heating. Space to table and seating.
SNUG
16′ 0” x 14′ 6” (4.87m x 4.43m)
Carpeted floor. Large uPVC double glazed window to rear. Radiator. LED downlights. Coved ceiling. Multiple plug sockets. Storage cupboard. Airing cupboard housing megaflow.
INNER HALL
Amtico flooring. uPVC double glazed door to outside. Underfloor heating.
UTILITY
9′ 3” x 8′ 11” (2.83m x 2.72m)
Amtico flooring. High gloss base units with granite worktops over. Stainless steel sink unit with mixer tap and drainer. Granite upstands. Plumbed for washing machine and dryer. uPVC double glazed window. uPVC double glazed door. Ceiling light. Multiple plug sockets. Underfloor heating.
SUNROOM
20′ 8” x 15′ 11” (6.29m x 4.86m)
Amtico flooring. Feature arched picture window with spectacular views to the front aspect and windows to the side and rear. Underfloor heating.
LOWER GROUND FLOOR
Currently used as an annex.
HALLWAY
uPVC double glazed patio doors. Coved ceiling. Staircase leading to upper floor with storage cupboard under. 2 ceiling lights. 2 radiators.
INTEGRAL DOUBLE GARAGE
20′ 10” x 20′ 3” (6.34m x 6.17m)
Electric up and over door. 3 ceiling lights. Plumbed for washing machine and dryer. Water tap.
SITTING ROOM
20′ 5” x 19′ 7” (6.22m x 5.98m)
Coved ceiling. Laminate flooring. Radiator. LED downlights. 4 wall lights. Multiple plug sockets.
LOUNGE
22′ 10” x 15′ 0” (6.97m x 4.58m)
Carpeted floor. 2 radiators. 3 uPVC double glazed windows to front aspect. Coved ceiling. Multiple plug sockets. 2 ceiling lights.
DINING ROOM
15′ 3” x 14′ 4” (4.65m x 4.37m)
Laminate flooring. 3 pendant lights. Radiator. Coved ceiling.
KITCHEN/BREAKFAST ROOM
20′ 10” x 10′ 0” (6.34m x 3.05m)
Modern comprehensive range of high gloss wall and base units with drawers and laminate worktops. Incorporating composite sink unit with mixer tap and drainer. Quality Neff appliances including double oven/grill and combination microwave. 3 ring halogen hob with extractor over. Integrated dishwasher and space for fridge freezer. Laminate upstand and splashbacks. Multiple plug sockets. LED downlights. Coved ceiling. Vertical radiator. Large uPVC double glazed picture window overlooking the garden. Part glazed uPVC door to outside. Laminate flooring.
FAMILY BATHROOM
Modern white suite comprising corner panelled bath with shower attachment over, WC and pedestal wash hand basin with mirror above. Chrome heated towel rail. Large airing cupboard with shelving. Fully tiled walls and floor. Opaque uPVC double glazed window.
BEDROOM 2
15′ 0” x 14′ 8” (4.58m x 4.48m)
Carpeted floor. Radiator. Large uPVC double glazed window to front aspect. Coved ceiling. Ceiling light. Multiple plug sockets.
BEDROOM 1
14′ 8” x 11′ 7” (4.46m x 3.52m)
Carpeted floor. Radiator. Large uPVC double glazed window to side aspect. Coved ceiling. Ceiling light. Fitted mirrored wardrobes to one wall. Multiple plug sockets.
STUDY/STORAGE ROOM
OUTSIDE
Approached from the main road via pillars which leads you up the tree lined tarmac driveway. This leads to the garage and a large parking area to the side and follows behind the house leading to an additional parking area. Retained wall to rear with mature shrubs. To garden leads down to the main road and is planted with mature trees affording privacy and planted beds with mature shrubs, palm trees etc. From the front of the house are single steps leading down to the perfect entertaining area, with paving laid around a pond with flower borders, pergola and raised planting. Large paved steps are illuminated to lead to the large lawned area.
SERVICES
Mains water, electricity and drainage. Heating???
VIEWING
Viewing is strictly by appointment through Chrystals. Please inform us if you are unable to keep appointments.
POSSESSION
Vacant on completion. The company do not hold themselves responsible for any expenses which may be incurred in visiting the same should it prove unsuitable or have been let, sold or withdrawn. DISCLAIMER – Notice is hereby given that these particulars, although believed to be correct do not form part of an offer or a contract. Neither the Vendor nor Chrystals, nor any person in their employment, makes or has the authority to make any representation or warranty in relation to the property. The Agents whilst endeavouring to ensure complete accuracy, cannot accept liability for any error or errors in the particulars stated, and a prospective purchaser should rely upon his or her own enquiries and inspection. All Statements contained in these particulars as to this property are made without responsibility on the part of Chrystals or the vendors or lessors.
SEE LESS DETAILS
