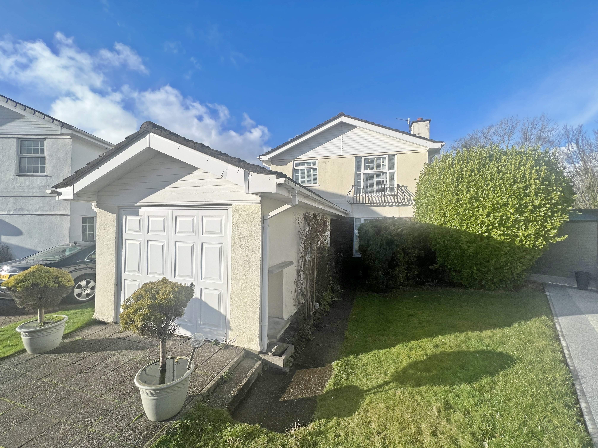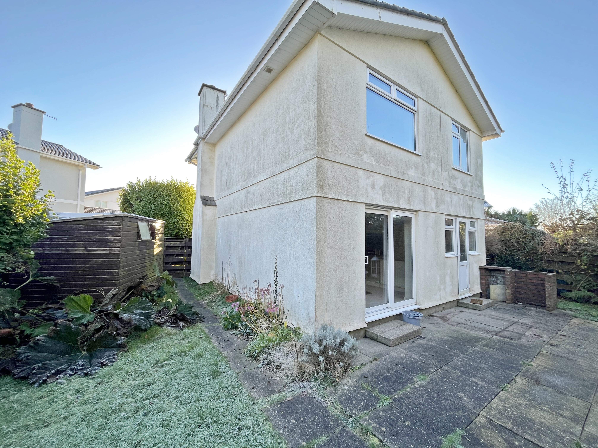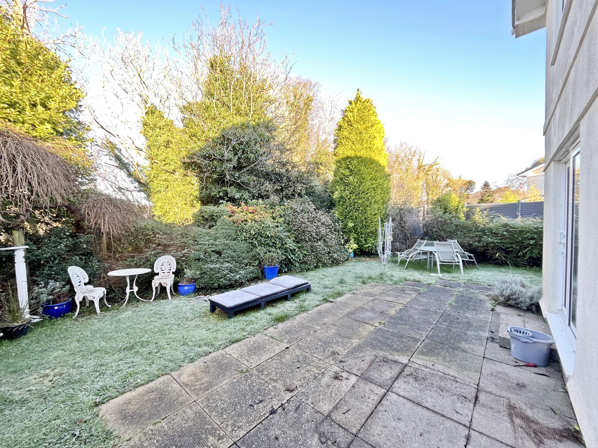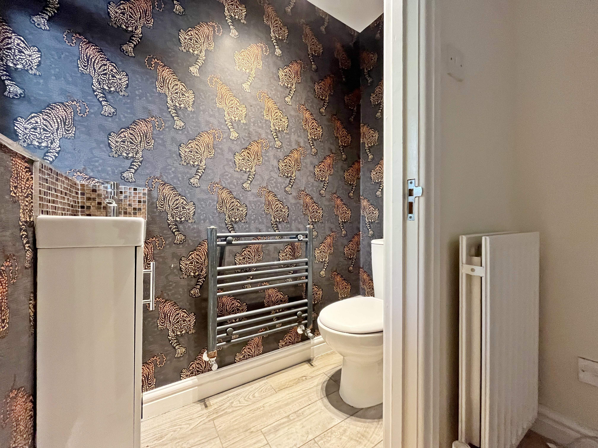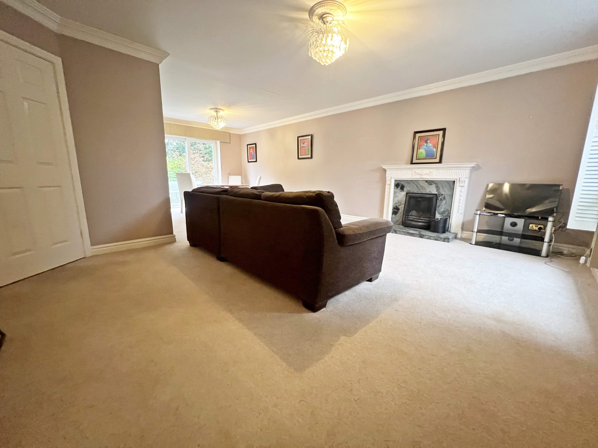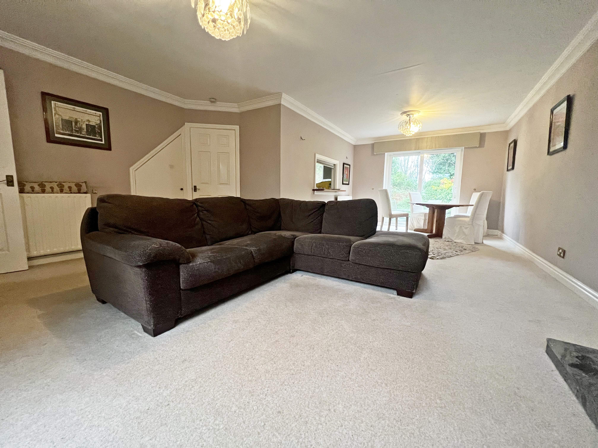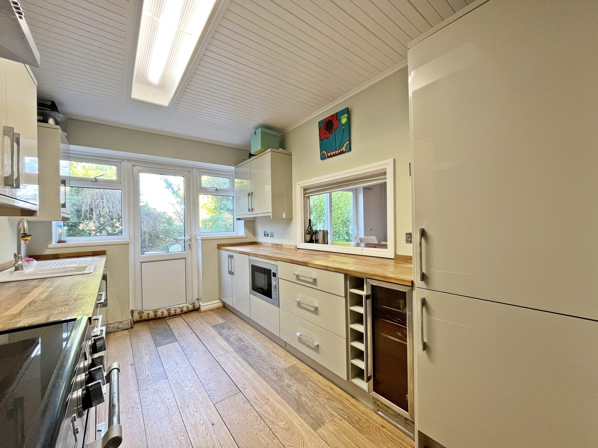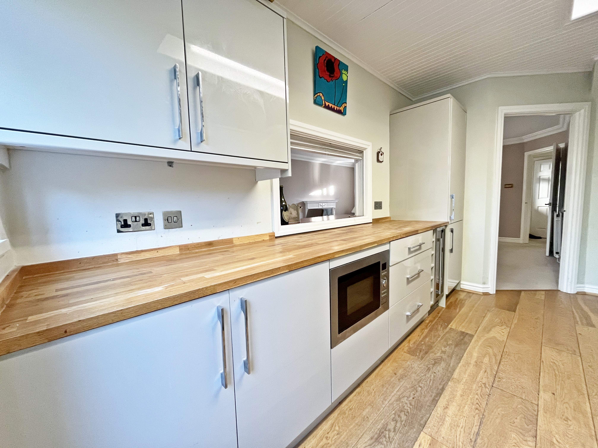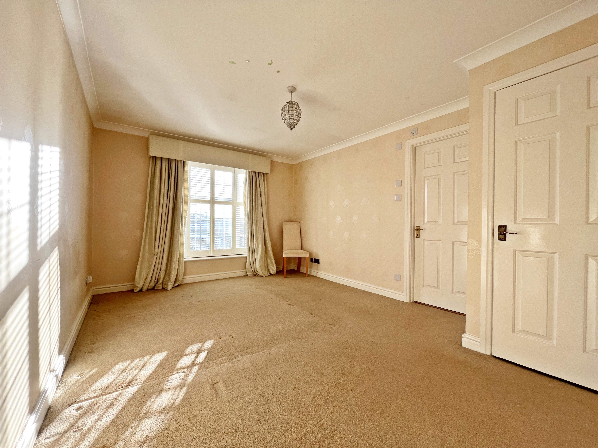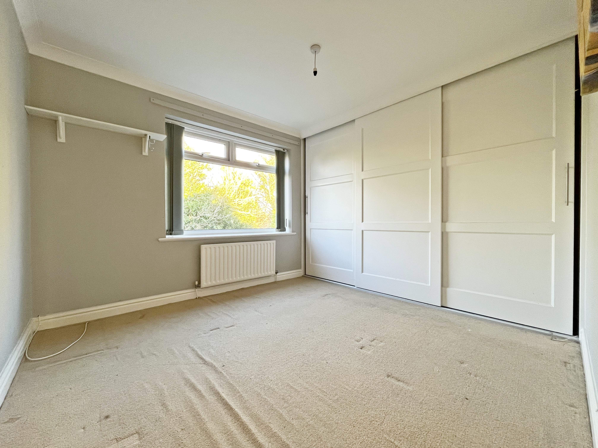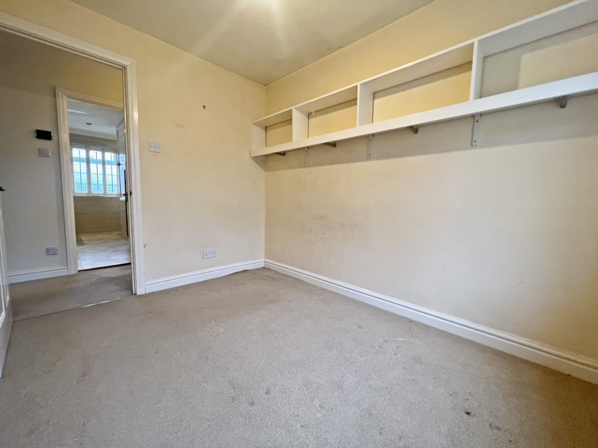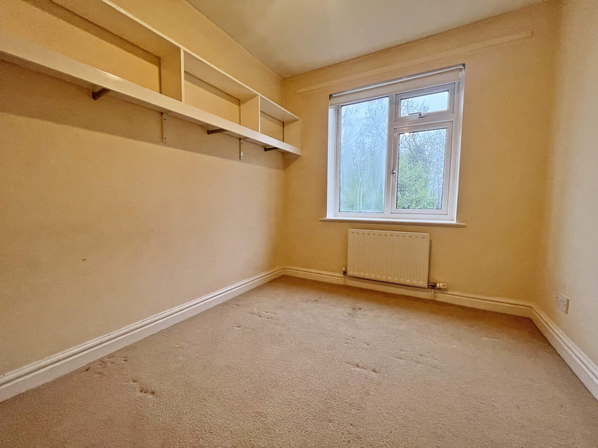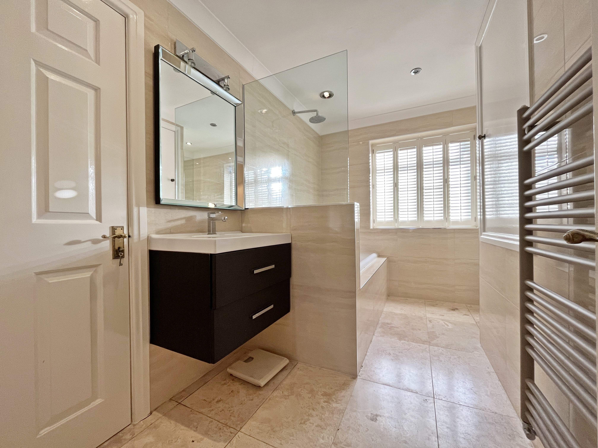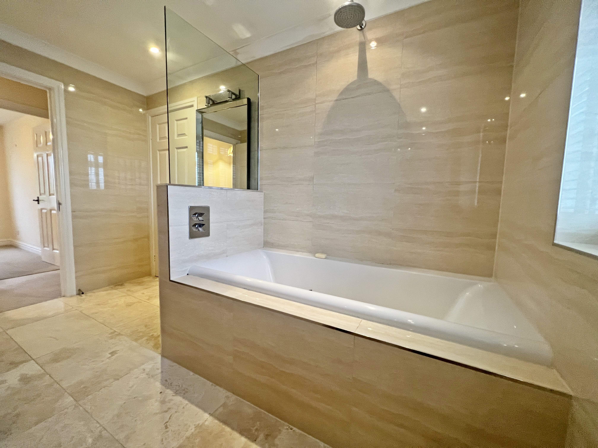Detached House Located in a Quiet Cul-de-Sac Position
Close to Douglas & Surrounding Amenities
Spacious Family Accommodation
Open Plan Living/Dining Room
Cloakroom
Fitted Kitchen
3 Bedrooms
Family Bathroom
Gas Fired Central Heating
uPVC Double Glazing
Attached Single Garage & Driveway Providing Off-Road Parking for 2 Cars
Private Rear Garden
The price is to include the fitted floor coverings.
DIRECTIONS TO PROPERTY:
The property is approached by travelling from Quarterbridge roundabout heading Peel bound on the A1. Turn right at the Jubilee Oak roundabout onto Braddan Road and at the next roundabout turn right onto Ballafletcher Road. Continue along travelling past Pascoes and take the second left into Cedar Walk. Follow the road towards the top, where Pine Hill can be found on the left hand side. Turn into the cul-de-sac where No. 5 can be found on the right hand side.
CLOAKROOM (2’5” x 5’1” approx) Wash hand basin with storage below and WC. Heated towel rail. Spotlights. uPVC window with opaque glass.
LIVING/DINING ROOM (25’3” x 16’5” approx) Feature open grate fireplace with stone hearth, slips and decorative wooden mantel above. Decorative coving. Twin pendant ceiling lights. uPVC window with wooden shutters. Understairs storage cupboard. SPACIOUS DINING AREA with sliding patio doors to private garden. Serving hatch to kitchen. Door to:-
FITTED KITCHEN (13’8” x 8’1” approx) Fitted with olive green fronted wall and base units with contrasting wood worktops incorporating a 1½ bowl sink with mixer tap and drainer. Appliances include: Cook Master Range cooker with extractor hood above, integrated fridge/freezer, wine fridge, microwave and dishwasher. Tongue and groove wooden ceiling with fluorescent light. Wood flooring. uPVC door to garden.
FIRST FLOOR LANDING Loft access.
BEDROOM 1 (15’1” x 10’7” approx) Large uPVC window with wooden shutters. Door to family bathroom.
BEDROOM 2 (9’8” x 9’8” approx) Views over the rear garden. Wall to wall fitted wardrobes with sliding doors.
BEDROOM 3 (9’8” x 7’6” approx) Views over the rear garden. Wall to wall fitted shelving.
FAMILY BATHROOM (12’3” x 9’0” approx) Suite comprising double ended bath with tiled surround, shower head above, wall mounted wash hand basin with storage drawers below and WC. Fully tiled walls. Large wall mounted mirror. Heated towel rail. Airing cupboard housing the immersion tank with slatted shelving. Down lighters. Tiled floor with underfloor heating.
OUTSIDE
ATTACHED SINGLE GARAGE (17’8” x 9’7” approx) Up and over door. Fitted shelving. Fuse board. Plumbing for washing machine and space for tumble dryer. Wall mounted gas fired central heating boiler.
Established Gardens
