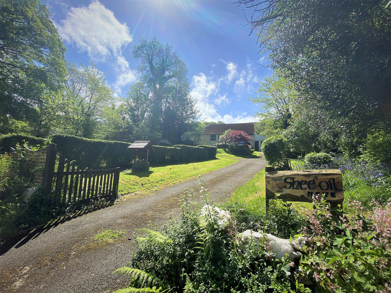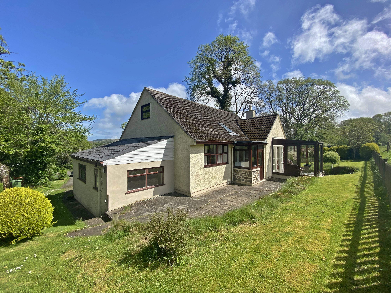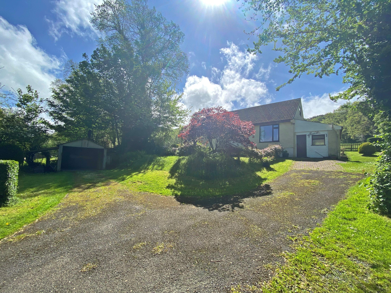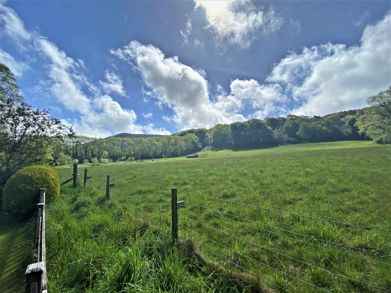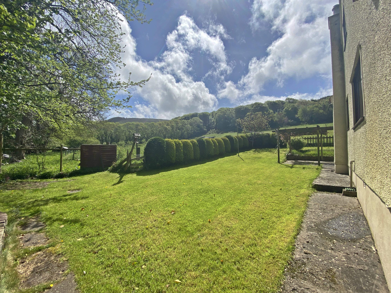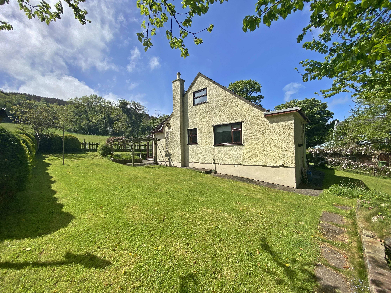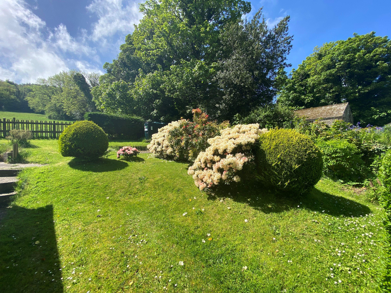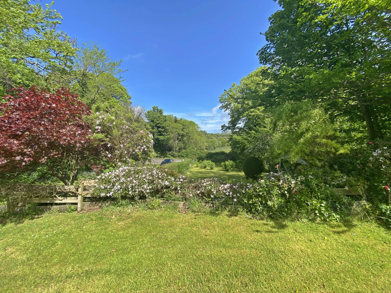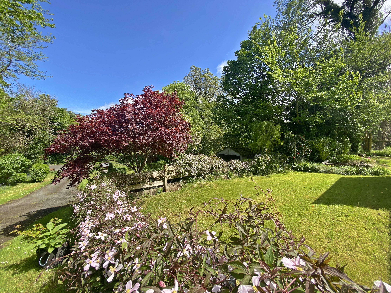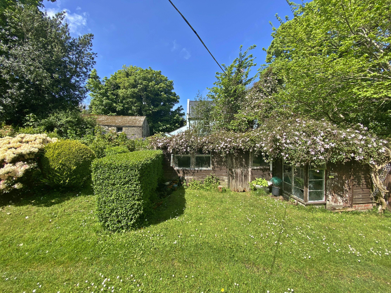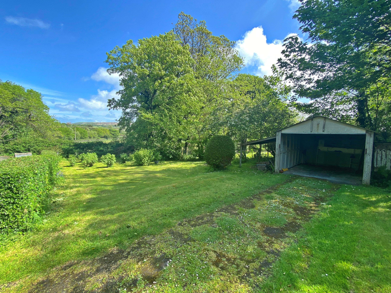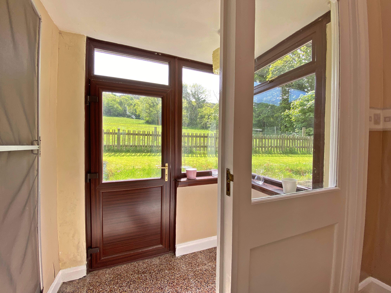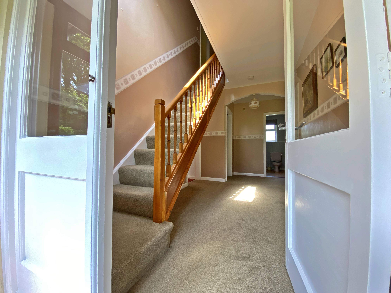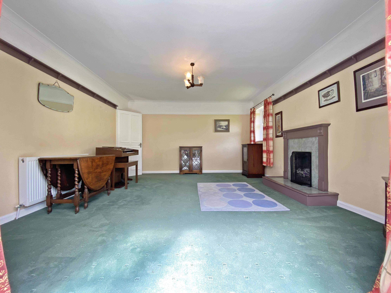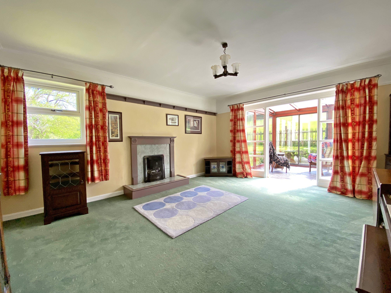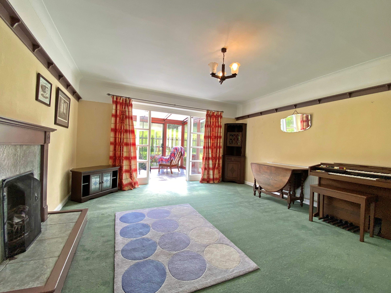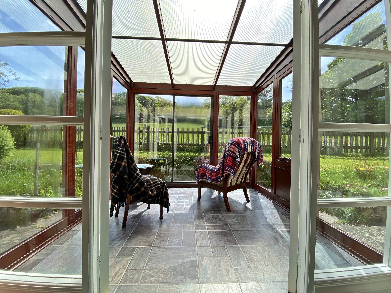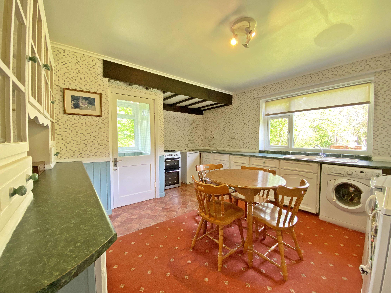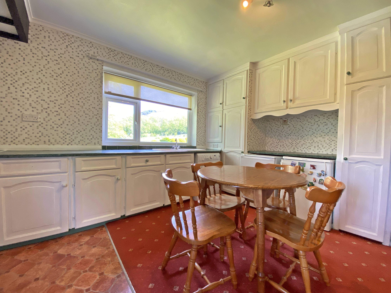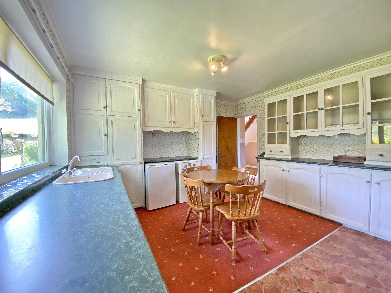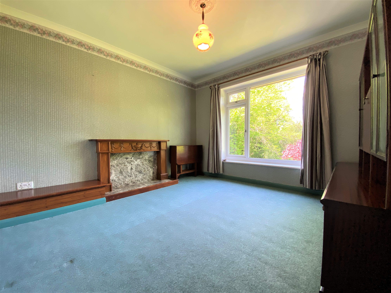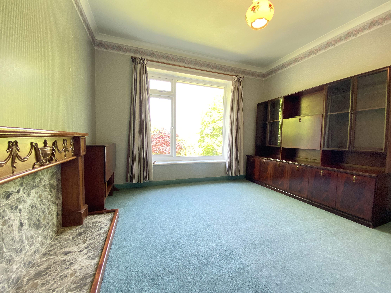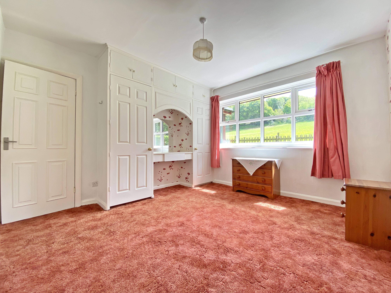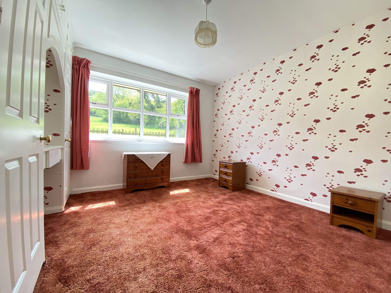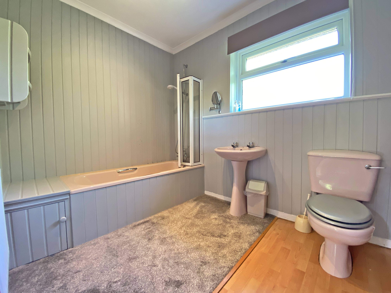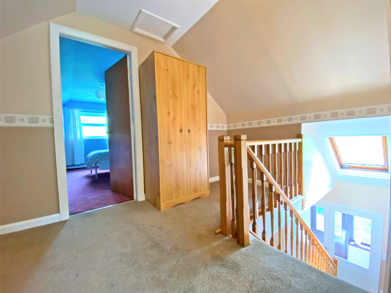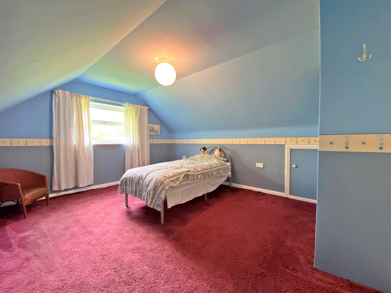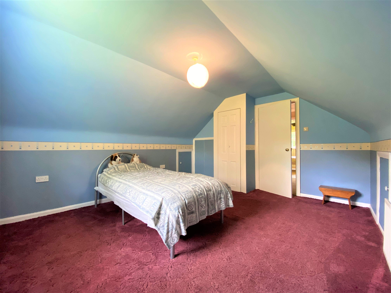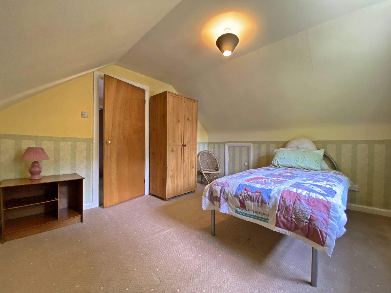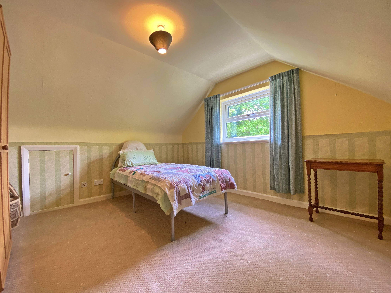* Detached Chalet Bungalow
* Elevated Position with Views Over Surrounding Countryside
* Set in Approximately Third of an Acre
* Living Room
* Dining Room/4th Bedroom
* Conservatory
* Fitted Kitchen
* 3 Bedrooms * Family Bathroom
* Oil Fired Central Heating * uPVC Double Glazing
* Detached Garage/Carport * Hardstanding Providing Off-Road Parking for 5/6 Cars
* Workshop/Study
* Surrounding Lawned Gardens with Fruit Orchard, Hedging & Fencing to Boundaries
* Patio Area with Pergola Above
The price is to include the fitted floor coverings.
DIRECTIONS TO PROPERTY:
Travelling into St Johns from Douglas, proceed through Ballacraine traffic lights towards Tynwald Hill. At the crossroads, take a left at Greens Café onto Station Road then take the first right onto Patrick Road. Shee-Oil can be found shortly after Close Leece Farm Shop and Cafe on the left hand side, clearly identified by our For Sale Board.
GROUND FLOOR
uPVC door with glazing leading to:-
ENTRANCE PORCH (6’3” x 3’8” approx) Tiled flooring. Inner glazed door and side panel to:-
ENTRANCE HALL (7’1” x 16’6” approx) Stairs to first floor. Velux roof light.
LIVING ROOM (15’7” x 14’0” approx) Feature open fire with tiled hearth and surround and wooden mantel above. Coving. Picture rail. Gable window providing views to Slieau Whallian Hill and surrounding farmland. Glazed double doors and side panels leading to:-
CONSERVATORY (8’6” x 8’1” approx) South facing with views over surrounding farmland and woodland beyond.
FITTED DINING KITCHEN (17’1” x 12’8” approx) Fitted with a good range of wall and base units with white fronted cupboards and drawers with contrasting stone effect worktops incorporating a single sink unit and drainer. Display cabinets. Appliances include: freestanding gas cooker and hob (bottled gas), under counter fridge and freezer and Hotpoint washing machine. Grant oil fired central heating boiler. Cupboard housing hot water cylinder. Tongue and groove wood panelling. Large uPVC window providing garden and countryside view. Glazed panelled door to:-
REAR PORCH Tiled effect flooring. Stable style door to garden.
DINING ROOM/BEDROOM 4 (11’4” x 10’8” approx) Fireplace with decorative wood surround and tiled hearth. Large picture window providing views over front lawn, orchard and rolling hills beyond.
BEDROOM 1 (12’1” x 11’3” approx) Picture window providing views over surrounding farmland and woodland beyond. Fitted wardrobes and vanity unit with high level storage cupboards above.
FAMILY BATHROOM Suite comprising panelled bath with shower over, pedestal wash hand basin and WC. Part tongue and groove walls.
FIRST FLOOR
LANDING Loft access. Space for study area.
BEDROOM 2 (14’1” x 11’9” approx) Picture window providing views to Slieau Whallian Hill. Built-in wardrobe with hanging. Additional storage cupboard with shelving. Eaves storage to both sides.
BEDROOM 3 (11’9” x 11’5” approx) Eaves storage to both sides.
OUTSIDE
DETACHED GARAGE/CARPORT (10’3” x 16’1” approx)
WORKSHOP (9’3” x 7’8” approx) Power and light connected. Storage corridor with fuse box.
SEPARATE WC (11’1” x 5’7” approx) Pedestal wash hand basin and WC. Dual aspect windows.
