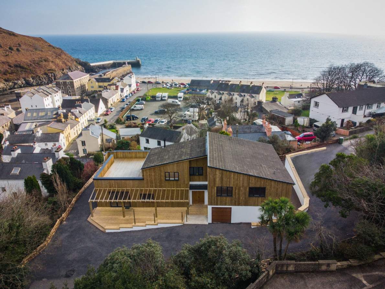
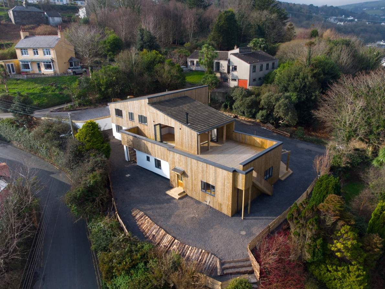
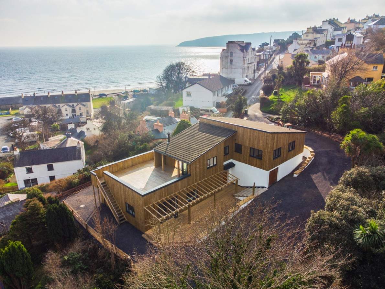
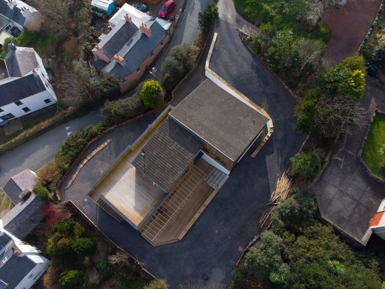
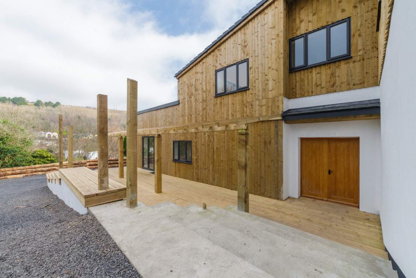
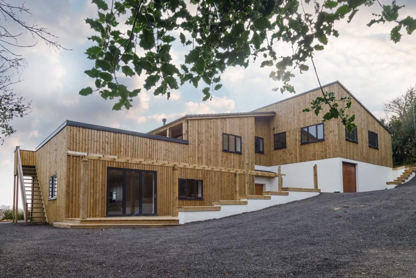
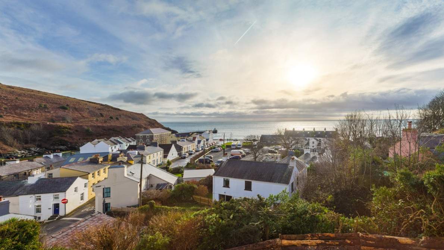
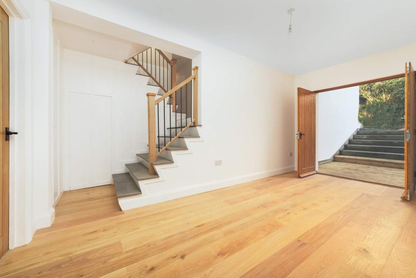
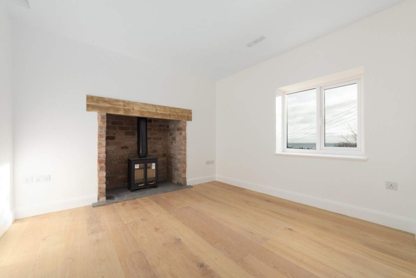
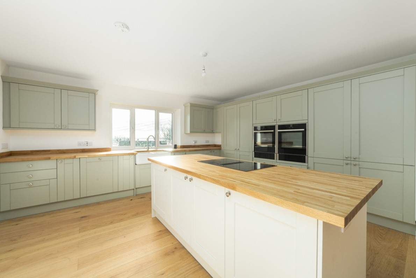
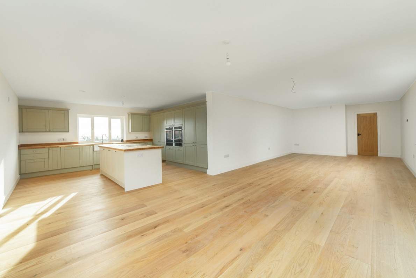
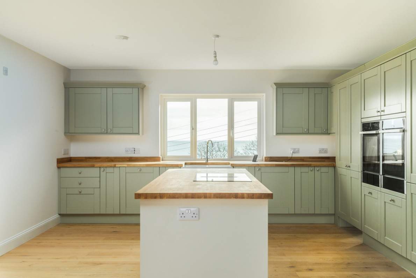
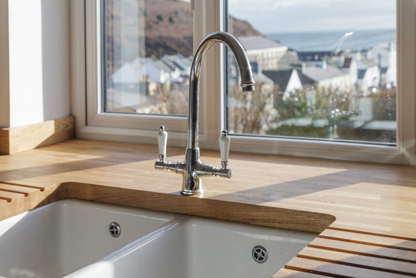
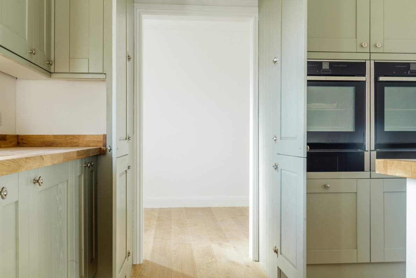
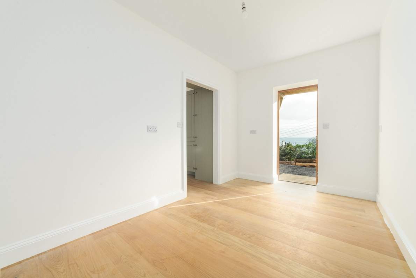
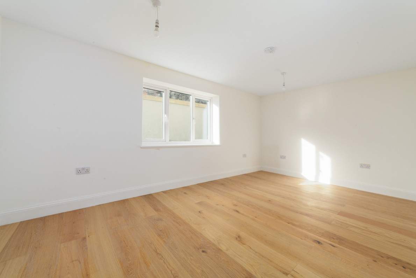
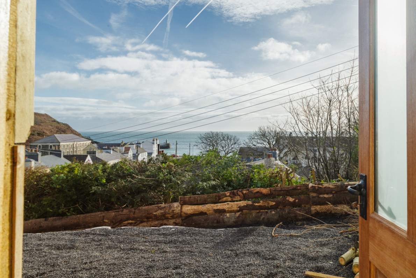
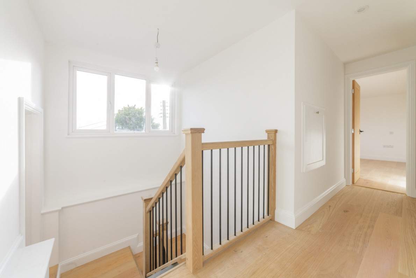
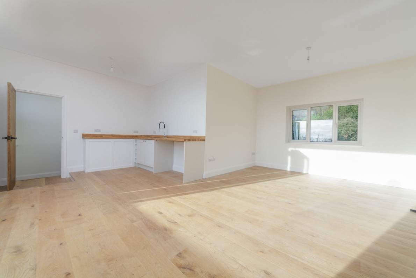
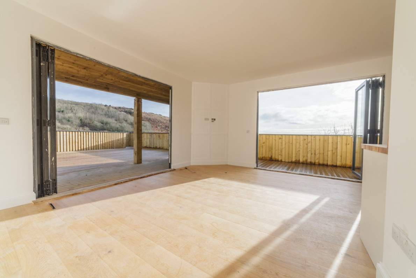
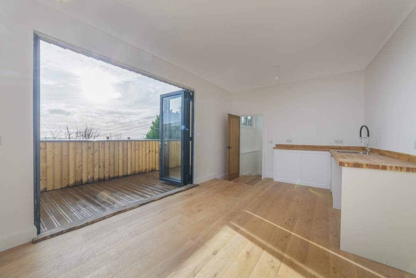
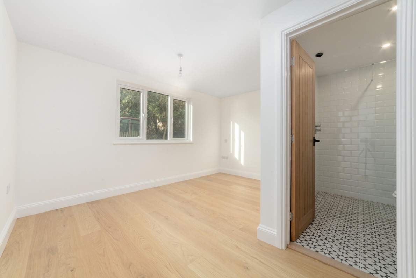
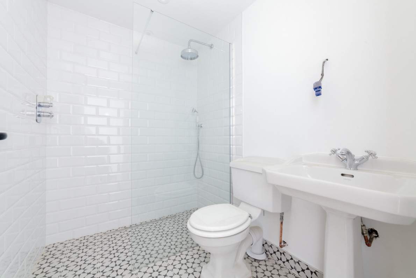
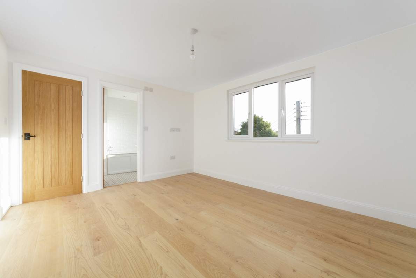
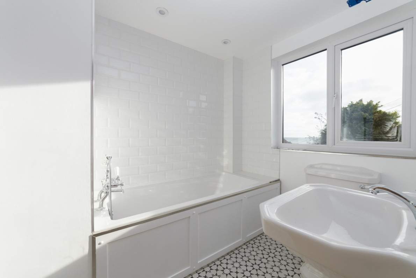
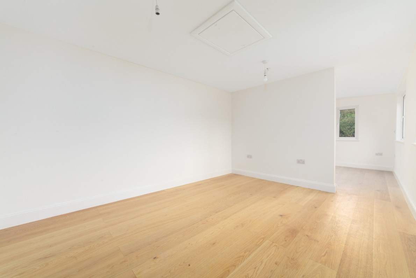
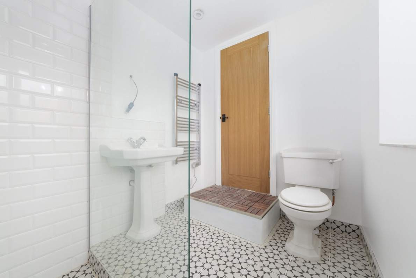
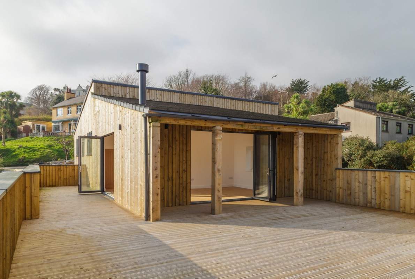
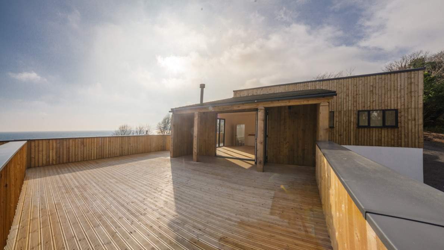
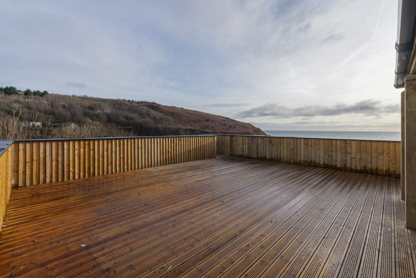
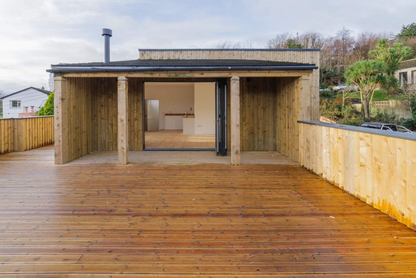































Stunning converted coastal property stretching to approximately 3,500 square feet, sympathetically constructed with ecological and sustainable principles running throughout the property, with a feature terrace looking out to Snaefell mountain in the west and uninterpreted views across Laxey harbour and bay to the East.
Directions
Travelling from Douglas along the...
Stunning converted coastal property stretching to approximately 3,500 square feet, sympathetically constructed with ecological and sustainable principles running throughout the property, with a feature terrace looking out to Snaefell mountain in the west and uninterpreted views across Laxey harbour and bay to the East.
Directions
Travelling from Douglas along the coast road, immediately after passing the Fairy Cottage filling station take a right turn onto Old Laxey Hill and proceed down the hill towards Lower Laxey. Towards the bottom of the hill Carrigan Head can be found on the left hand side prior to reaching Shore Road on the right hand side.
-
4
-
4
-
4
Carrigan Head is a stunning converted coastal property stretching to approximately 3,500 square feet, sympathetically constructed with ecological and sustainable principles running throughout the property, with a feature terrace looking out to Snaefell mountain in the west and uninterpreted views across Laxey harbour and bay to the East.
Sat centrally on a generous and elevated plot, Carrigan Head is enviably located in lower Laxey, ensuring that within easy reach of the property are Laxey Promenade and beach with its beach side cafe, coffee shop and gelato house as well as an Italian restaurant and the impressive and newly extended Shore Hotel, bar and restaurant. Whilst at the heart of lower Laxey, Carrigan Head is tucked away out of site of passers by. The property takes full advantage of this location by offering uninterrupted picture postcard coastal views, from arguably one of the best roof top terraces the Island has to offer.
The original property has undergone a significant redevelopment to generate a modern and contemporary executive family home, with sustainability in mind throughout every step of the improvements that have been introduced. These include cladding substantially all of the property in treated Manx Fir to ensure that minimal maintenance of the outside of the property will be required in the years ahead, with local and natural resources used throughout the property where possible. Heating and hot water energy is supplied by an air source heat pump providing underfloor heating throughout the property. There is the option for an additional fee and relevant permissions to enhance these principles with the addition of a solar roof.
Carrigan Head is accessed from Old Laxey Hill up a raised driveway that is owned by a neighbouring property, for which Carrigan Head and its owners have a full right of passage, which leads to the grounds of the property. An expansive drive flows to the front of the property and provides parking for multiple vehicles.
Upon entering the front of Carrigan Head is a wide and welcoming Hallway with double cloak cupboard providing excellent storage. A cleverly concealed under stairs cupboard also provides further excellent storage. The initial reception room off the Hallway is a very generously proportioned Family Kitchen with bi-fold doors opening to a ground floor decked terrace an attractive pergola above. This L-shaped room incorporates a generous fitted Kitchen with centre Island, further space for a substantial dining table and still a generously proportioned social area for all of the family to enjoy.
The Kitchen is packed with premium appliances including full height integrated fridge and freezers, integrated dishwasher, waist level double ovens both benefiting from warming draws below and an electric hob is located on the large centre island with integrated down extractor. The Kitchen units are of a shaker style in attractive sage green, with contrast cream units making up the middle Island, enhanced by a Butchers block counter top. A shrewdly located Belfast sink has been installed to
take advantage of the views out to Laxey Bay. Cleverly concealed doors offer access to a large Pantry and rear Hall offering external access to the back of the property.
The ground floor also consists of a Snug that incorporates a feature full height fire place complete with multi fuel stove and a recess and ceiling sockets ready for the installation of a wall mounted projector and screen as required. A Communications Room providing the modern technology to the rest of the house is neatly concealed, with a WC making up the Ground Floor.
A bespoke staircase leads to a half landing proving access to the Laundry Room, providing enviable views out to sea. Two further flexible Reception Rooms are situated on this level, earmarked as a Study or Office and an Exercise Room, however each could easily provide optional uses subject to the purchasers requirements. Access to the integral Double sized Garage with single electrically operated roller door, which provides onward access to the Plant Room that houses the properties heating and hot water systems.
Crossing the staircase leads to a feature Entertainment Room that boasts two sets of double bi fold doors leading out to the large Sun Terrace, that arguably provides some of the best coastal views across Laxey Harbour and Bay that the Island has to offer, whilst also offering view up to Snaefell mountain the opposite direction. Within the Entertainment Room is a convenient Bar area with cream base units and contrasting counter top.
The top floor of the property consists of four double En Suite Bedrooms. The Master Bedroom is partially separated to create a spacious Dressing Area that conveniently positioned next to Wet Room En Suite facilities, with a dual aspect sleeping area providing a pleasant outlook. Each of the other Bedrooms incorporate in keeping En Suite facilities, including one with a bath installed with each Bedroom providing a different pleasant views. Completing the top floor facilities is an intelligently installed laundry chute that is conveniently located in close proximity to the Bedrooms, and directly over the Laundry Room.
Carrigan Head sits on a generous and elevated plot, that has been designed with low maintenance in mind. Externally the front of the property provides decked sun terrace with pergola above designed as a pleasant and private seating area to take advantage of the afternoon and evening sun. To the south includes a custom made staircase leading up to the upper terrace, as well as rear steps leading to Old Laxey Hill creating a short cut to the beach, promenade and all of the facilities offered by Lower Laxey. At the rear is a further low maintenance area providing stunning coastal views, with the remainder of the external of the property offering a parking facilities for multiple vehicles, driveway as well as vehicular access to the Garage.

