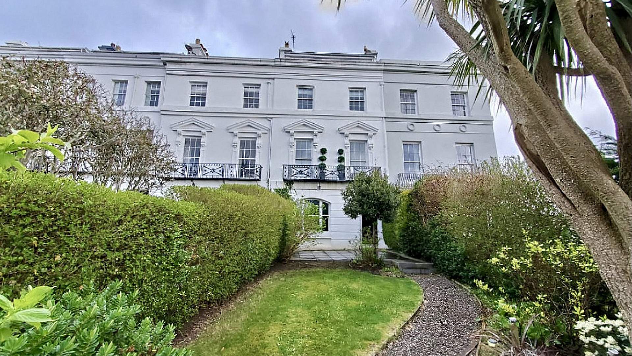






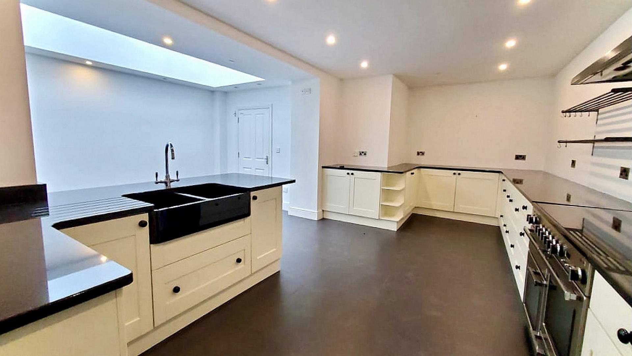
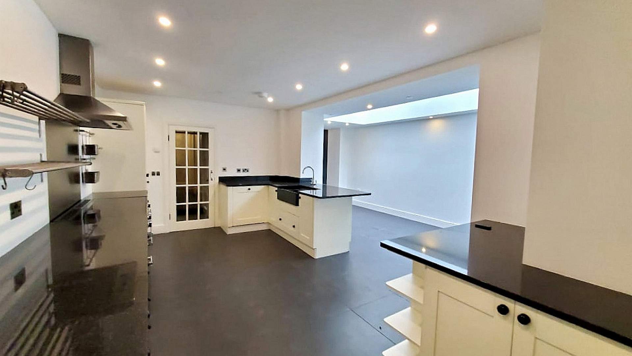


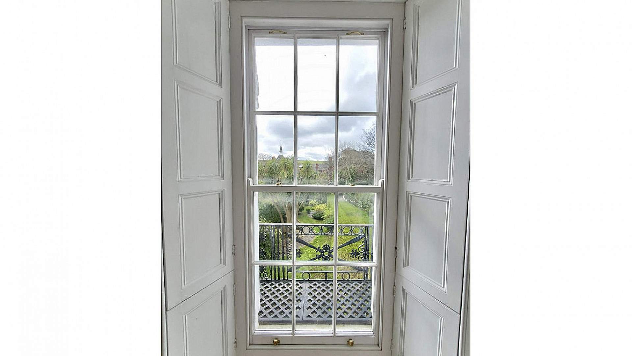
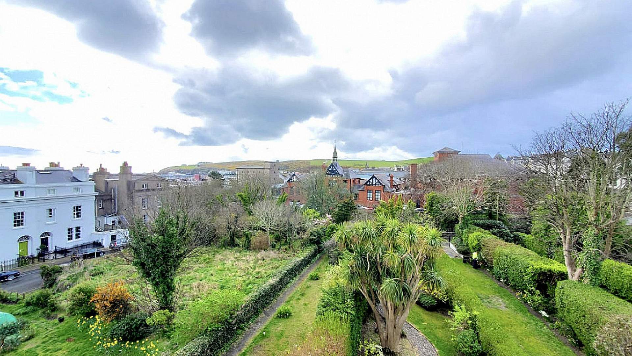

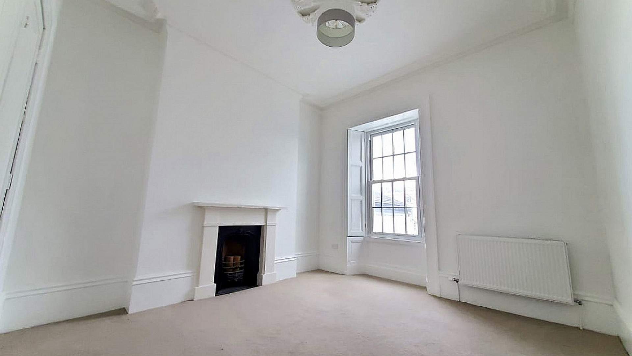

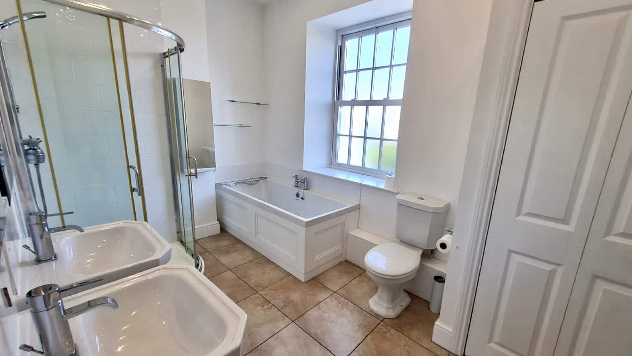

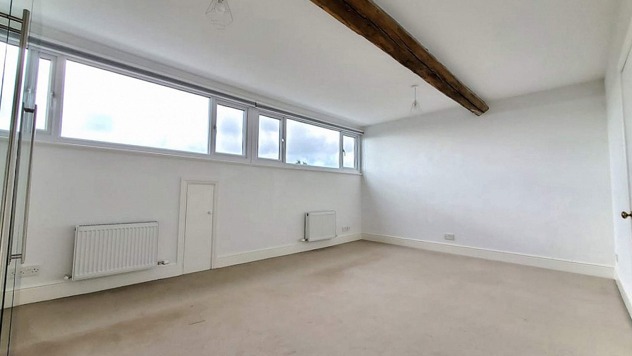




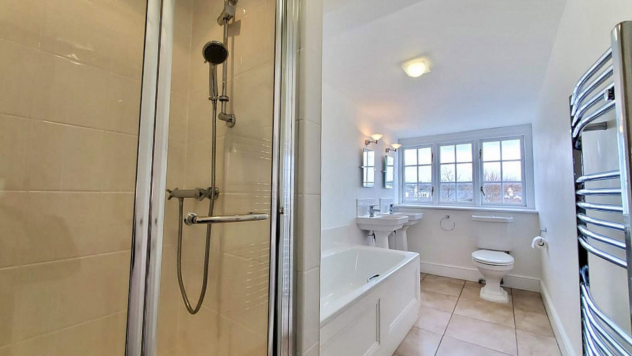
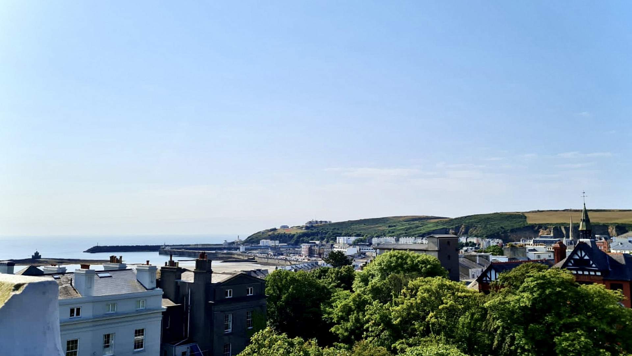
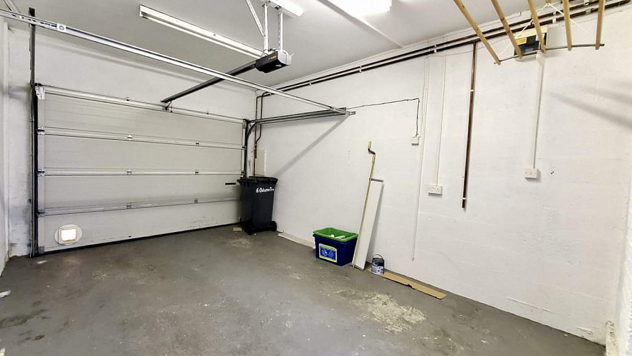

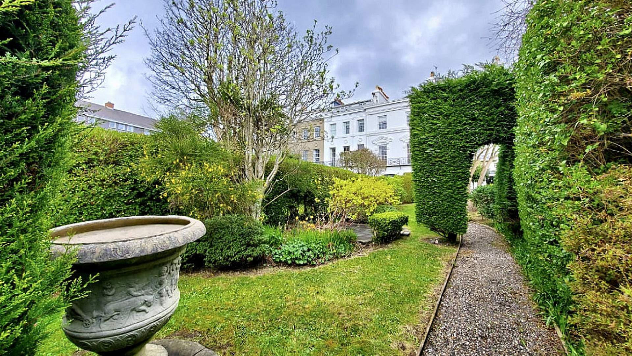

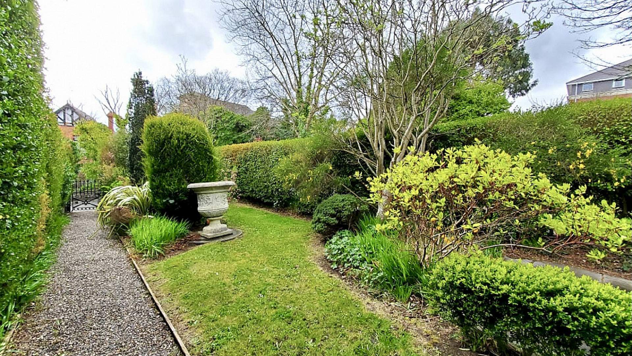
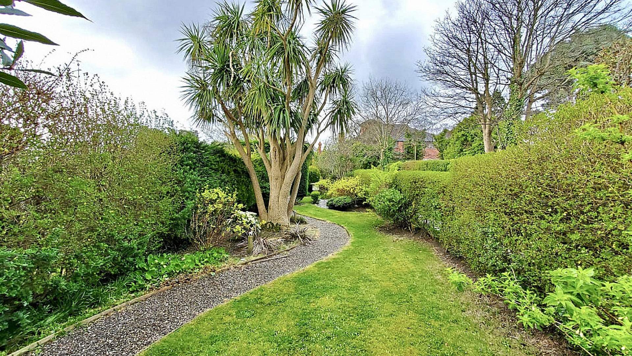


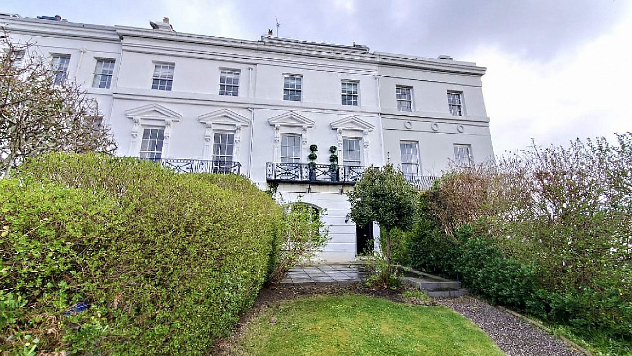
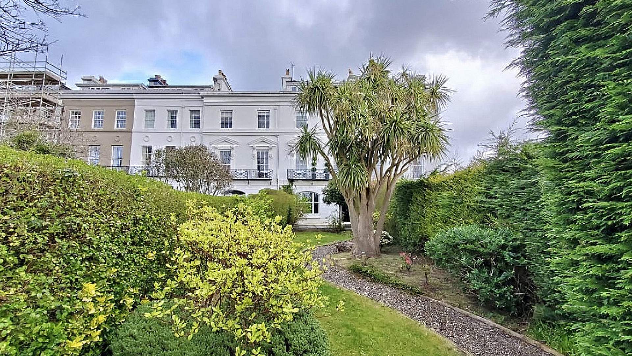



































Imposing 4 Bed Georgian Townhouse Located in Central Douglas. Extensive South Facing Landscaped Garden. Integral Single Garage. Triple Glazing. Available Now.
Alternatively, Moreno House is currently available to purchase, additional information can be found via https://www.cowleygroves.com/property/moreno-house-6-osborne-terrace-douglas-im1-3lh
Accommodation
...Imposing 4 Bed Georgian Townhouse Located in Central Douglas. Extensive South Facing Landscaped Garden. Integral Single Garage. Triple Glazing. Available Now.
Alternatively, Moreno House is currently available to purchase, additional information can be found via https://www.cowleygroves.com/property/moreno-house-6-osborne-terrace-douglas-im1-3lh
Accommodation
Ground Floor
Black high gloss door with glazed fan shaped panel over, providing access into:
Entrance Vestibule Porch
Built-in meter cupboard. Double glazed door opening into:
Entrance Hallway
Attractive staircase providing access to the upper floors. Original cornice and matching corbels. 11" Skirting boards and matching architraves. Door into:
Morning Room (approx. 14’0 x 13’3)
Feature original fireplace with cast iron interior, open grate and slate hearth. Original cornice and matching ceiling rose. Triple glazed window with folding window shutters providing views over the landscaped front garden. Opening into:
Dining Room (approx. 12’9 x 12’7)
Provision for a fireplace. Original cornice and matching rose. Square archway opening into:
Open Plan Kitchen/Diner (approx. 20’0 x 12’7)
Dining Area
Glazed lantern roof light providing ample natural light. Low energy ceiling downlighters. Under floor heating. Attractive polished slate effect tiled flooring.
Kitchen
Fitted with an extensive range of quality "Old English" style white coloured base, wall and drawer units. Contrasting black granite work surfaces incorporate a double bowl Belfast style sink. Black integrated dishwasher, fridge and freezer. Pull-out larder unit. Low energy ceiling downlighters. Door providing access into the garage and separate multi-pane glazed door opening into the hallway. Under floor heating. Attractive polished slate effect tiled flooring. Door into:
Inner Hall
Built-in cupboard. Door providing access into:
Cloakroom
Fitted with a two piece suite comprising of a wash hand basin and W.C.
First Floor
Landing
Stairs providing access to both the upper and lower floors.
Drawing Room (approx. 19’3 x 14’4)
Feature open grate fireplace with cast iron interior. Two impressive full length triple glazed windows with shutters, overlooking the South facing front garden and across to Douglas Head. Access out to a wrought iron balcony. Original cornice and matching ceiling rose. Set of French double doors opening into:
Study/Sitting Room (approx. 13’2 x 12’6)
Feature original open grate fireplace with cast iron interior. Triple glazed window with shutters, to the rear aspect.
Second Floor
Landing
Stairs providing access to both the upper and lower floors. Triple glazed window to the rear aspect. Original cornice. Door into:
Bedroom Suite
Inner Hall
Bedroom (approx. 19’0 x 14’6)
Two triple glazed windows providing stunning views over the landscaped front garden, across Douglas and out to sea.
Walk-in Wardrobe/Dressing Room (approx. 9’5 x 6’0)
Built-in storage cupboard with fitted shelving. Twin hanging rails. Built-in airing cupboard housing the pressurised hot water tank. Low energy ceiling downlighters.
En-Suite Bathroom (approx. 10’6 x 6’7)
Fitted with a classic white five piece suite comprising of a double ended panel bath tub, large walk-in corner shower enclosure with Briston thermostatic shower, twin pedestal wash hand basins with mixer taps over, tiled splashbacks and illuminated mirrors over and W.C. Chrome fittings throughout. Chrome heated towel rail. Built-in storage cupboard housing the gas fired central heating condensing boiler. Triple glazed window to the rear aspect. Extractor fan. Low energy ceiling downlighters. Ceramic tiled flooring with under floor heating.
Top Floor
Landing
Stairway access to the lower floors. Triple glazed window to the rear aspect. Access to a fully insulated roof space.
Bedroom 2 (approx. 18’3 x 12’3)
Formerly two bedrooms. Full width triple glazed dormer windows providing superb panoramic views over Douglas Bay and the distant hillside. Eaves storage cupboards.
Bedroom 3 (approx. 9’10 x 6’0)
Triple glazed window providing views over Douglas Bay and towards Onchan Head.
Family Bathroom (approx. 13’6 x 5’6)
Fitted with a traditional white five piece suite comprising of a panel bath tub with shower attachment over, fully tiled shower enclosure with Briston thermostatic shower, twin pedestal wash hand basins with tiled splashbacks and illuminated mirror over and W.C. Chrome fittings throughout. Chrome heated towel rail. Triple glazed window to the rear aspect. Extractor fan. Low energy ceiling downlighters. Ceramic tiled flooring with underfloor heating.
Outside
To the front of the property there is an extensive landscaped garden incorporating laid to lawn areas, multiple mature shrubs, a Manx palm tree and hedged boundaries. Wrought iron gate providing access to the gravelled footpath leading to the patio area and front door.
Integral Single Garage (approx. 18’0 x 11’10)
Accessed from Cambridge Terrace. Fitted with an electric sectional up and over garage door. Power, light and water connected. Plumbing for a washing machine.
Services
All main services are connected. Gas fired central heating. Triple glazed throughout.
Directions
Travelling out of Douglas up Prospect Hill and through the traffic lights onto Bucks Road. Continue along and turn right at the Rosemount traffic lights onto Windsor Road. Proceed straight ahead and take the second turning on the left onto Albion Terrace, followed by the first right onto Osborne Terrace where Moreno House can be found be found towards the end of the terrace, clearly identified by our To Let board.

