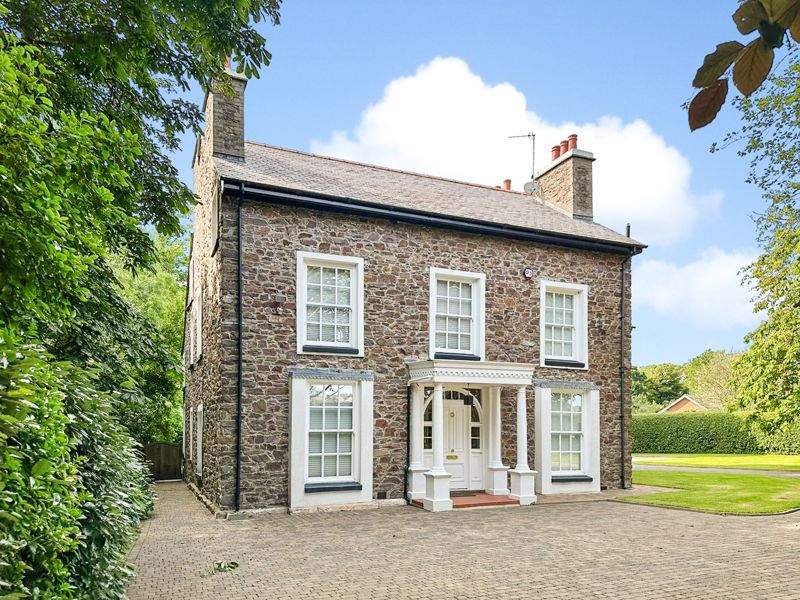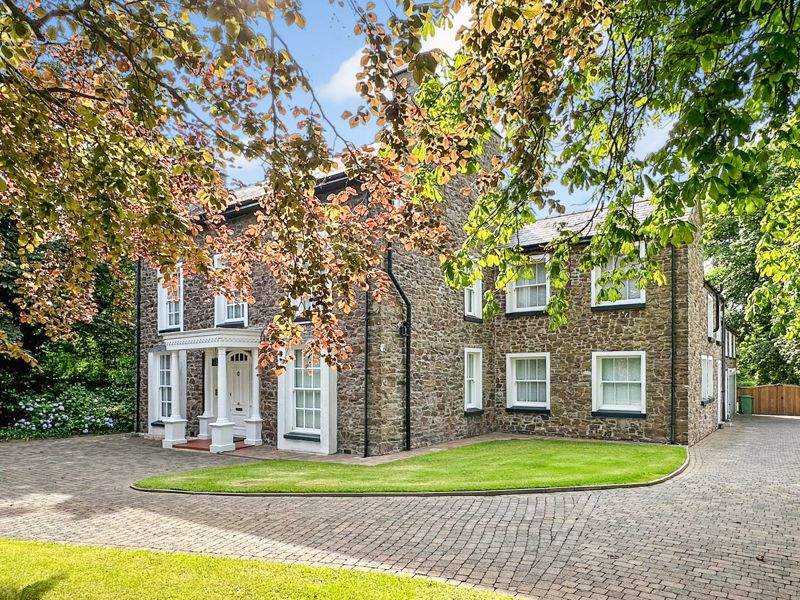You could safely say that Moorcroft in Ballasalla is one of the most admired village houses of the Isle of Man. Set back behind dual stone pillars this handsome double fronted home has been sympathetically extended and very well maintained. Set in a total plot of around 0.75 acres there is a superb lawned garden to the rear and sunny rear terrace, perfect for entertaining. The property extends to 3 large double ensuite bedrooms, 2 reception rooms, versatile attic room (which could equally be subdivided into 2 further bedrooms, a generous bedroom suite or office/teenage den). There is a large dining kitchen with aga, utility, cloakroom and integral double garage. Above the garage is a large self-contained apartment with separate bathroom and kitchen; this can be separately accessed from the main house via a rear lobby. The airport and KWC are 5 minutes drive and Douglas 15 Minutes. Walking distance to Ballasalla Primary School, Village shops, Pub and Restaurant. Offered for sale with vacant possession and no onward chain.
LOCATION
From Ballasalla village shop proceed on the A26 Crossag road. The property can be found on your left after approximately half a mile.
VESTIBULE
4′ 11” x 5′ 11” (1.50m x 1.80m)
HALLWAY
31′ 6” x 5′ 10” (9.59m x 1.78m)
DRAWING AREA
24′ 7” x 12′ 9” (7.49m x 3.88m)
Feature fireplace.
SITTING AREA
16′ 4” x 12′ 2” (4.97m x 3.71m)
DINING AREA
20′ 1” x 12′ 9” (6.12m x 3.88m)
Feature fireplace.
CLOAK CORRIDOR
4′ 6” x 8′ 3” (1.37m x 2.51m)
CLOAKROOM/WC
4′ 5” x 7′ 7” (1.35m x 2.31m)
WC. Pedestal wash basin.
DINING AREA
11′ 0” x 14′ 4” (3.35m x 4.37m)
French doors to sun terrace.
KICHEN AREA
12′ 9” x 15′ 5” (3.88m x 4.70m)
Fitted cream kitchen with a range of wall and base units, cupboards and drawers with laminate work surfaces over. Halogen hob. Electric oil fired aga in Navy blue.
REAR HALLWAY
4′ 8” x 8′ 2” (1.42m x 2.49m)
Cupboard. Door to rear lobby.
UTILITY
8′ 0” x 8′ 8” (2.44m x 2.64m)
Door to outside.
REAR LOBBY
7′ 6” x 16′ 6” (2.28m x 5.03m)
Stairs up to apartment. Door to integral double garage.
INTEGRAL GARAGE
16′ 7” x 18′ 7” (5.05m x 5.66m)
Up and over electric door.
FIRST FLOOR
LANDING
BEDROOM 1
11′ 5” x 21′ 4” (3.48m x 6.50m)
EN-SUITE BATHROOM
10′ 0” x 11′ 1” (3.05m x 3.38m)
SITTING AREA
12′ 9” x 12′ 2” (3.88m x 3.71m)
BEDROOM AREA
11′ 8” x 14′ 4” (3.55m x 4.37m)
DRESSING AREA
8′ 2” x 16′ 10” (2.49m x 5.13m)
EN-SUITE BATHROOM
8′ 5” x 16′ 4” (2.56m x 4.97m)
BEDROOM 3
11′ 11” x 13′ 11” (3.63m x 4.24m)
Cupboard with megaflo hot water cylinder.
EN-SUITE BATHROOM
9′ 0” x 10′ 4” (2.74m x 3.15m)
SECOND FLOOR
ATTIC ROOM
23′ 10” x 32′ 9” (7.26m x 9.97m)
OUTSIDE
The property has twin pillared entrance gates that are both electronically operated. There is ample parking for multiple cars on a block paviour drive. To the rear is a lovely west facing sun terrace with access from the house and an expansive lawn bounded by mature trees.
SERVICES
Mains water, electricity. Oil fired centeral heating. Private drainage.
VIEWING
Viewing is strictly by appointment through Chrystals. Please inform us if you are unable to keep appointments.
POSSESSION
Vacant on completion. The company do not hold themselves responsible for any expenses which may be incurred in visiting the same should it prove unsuitable or have been let, sold or withdrawn. DISCLAIMER – Notice is hereby given that these particulars, although believed to be correct do not form part of an offer or a contract. Neither the Vendor nor Chrystals, nor any person in their employment, makes or has the authority to make any representation or warranty in relation to the property. The Agents whilst endeavouring to ensure complete accuracy, cannot accept liability for any error or errors in the particulars stated, and a prospective purchaser should rely upon his or her own enquiries and inspection. All Statements contained in these particulars as to this property are made without responsibility on the part of Chrystals or the vendors or lessors.
SEE LESS DETAILS
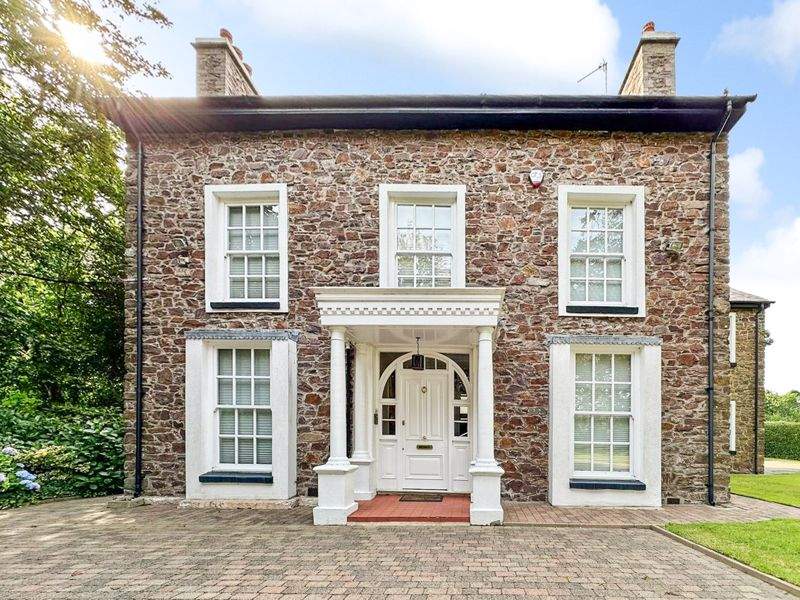
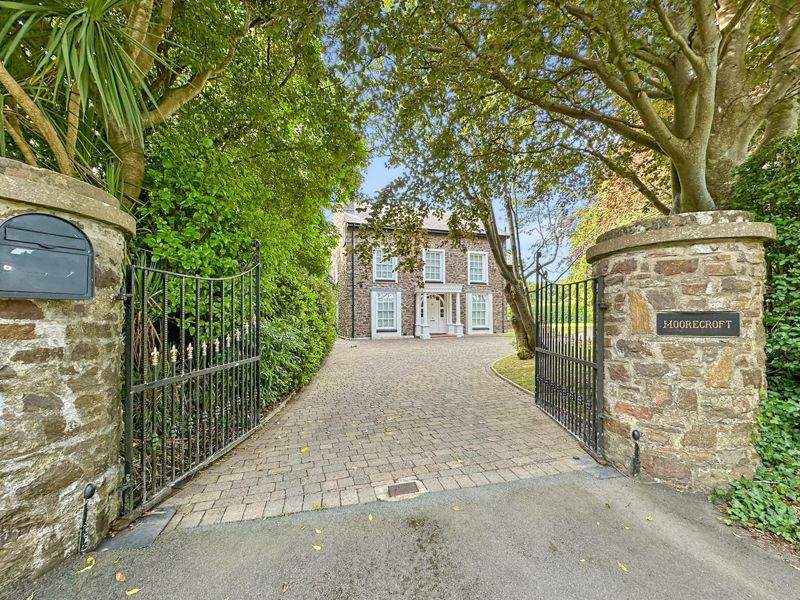
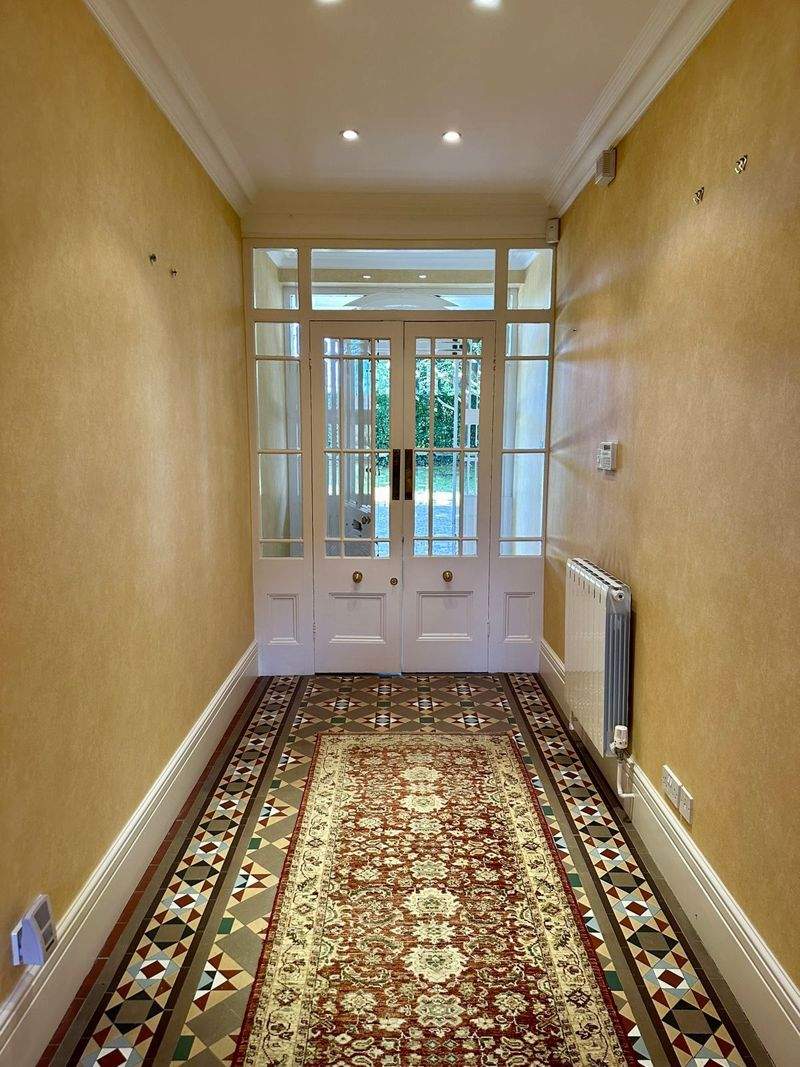
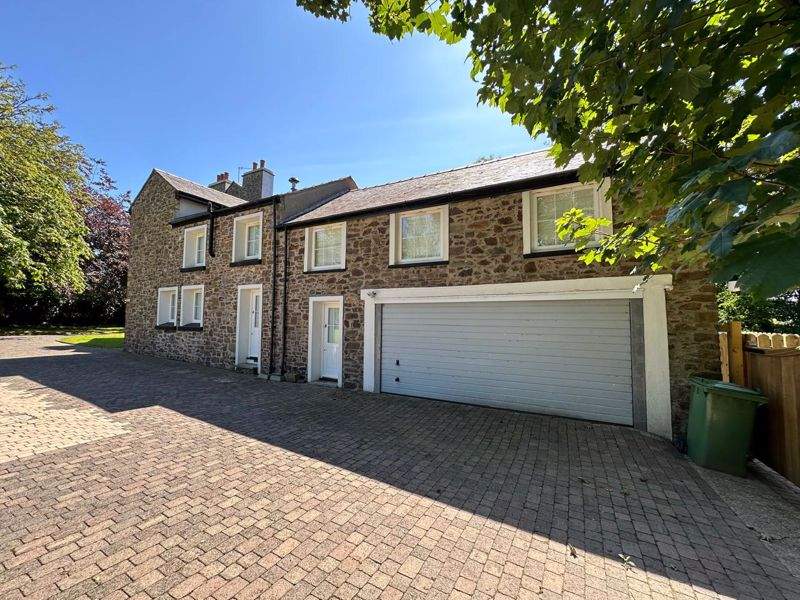
_89282689.jpg)
