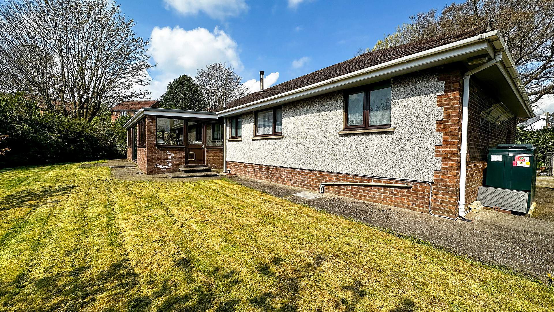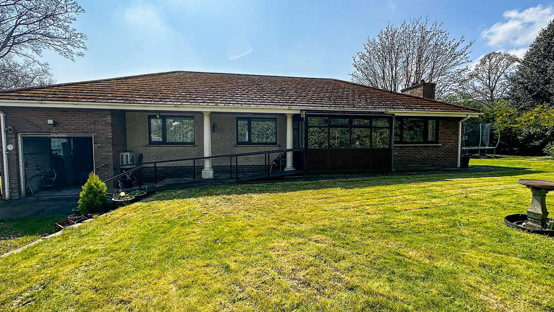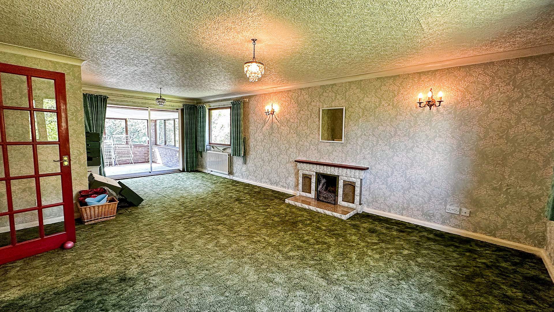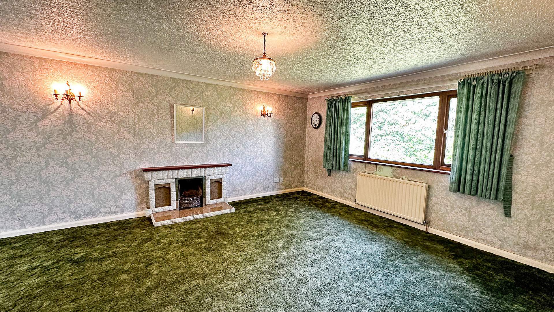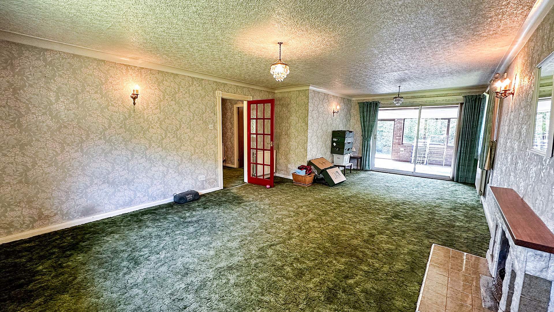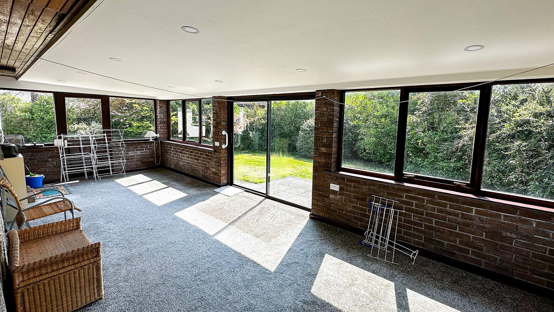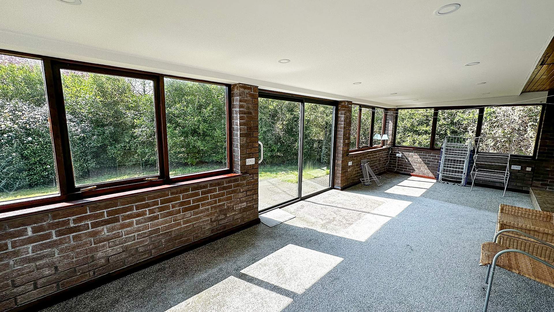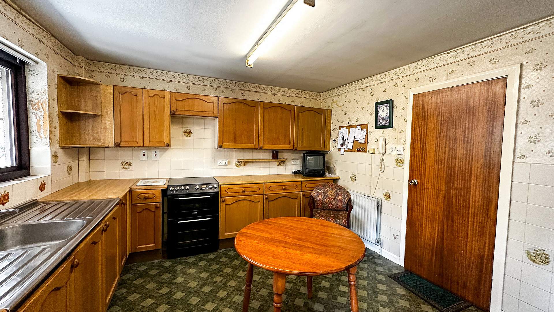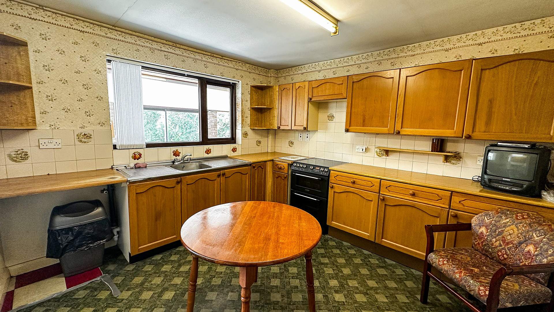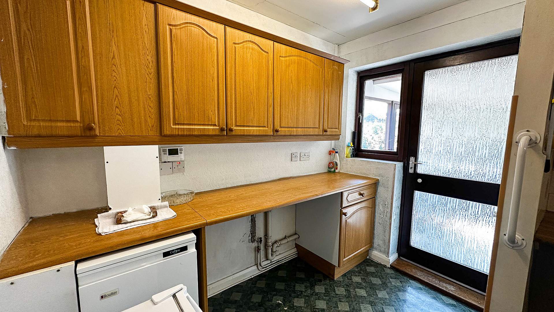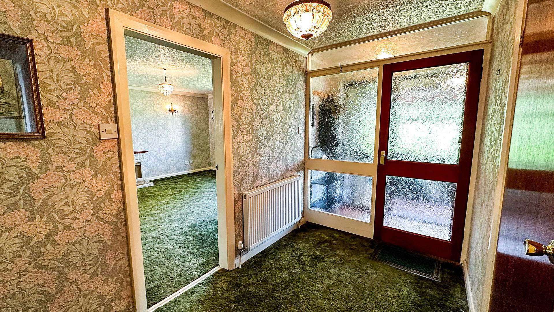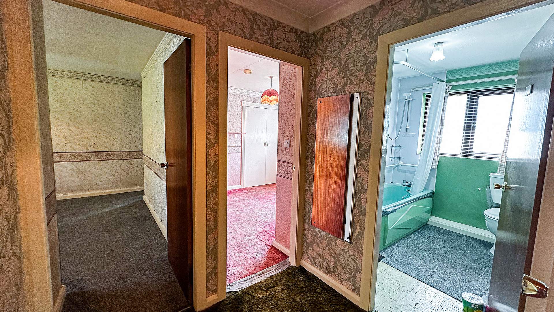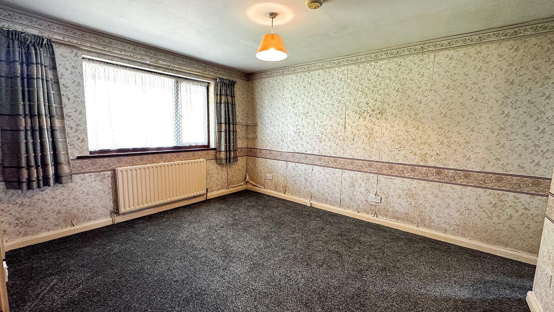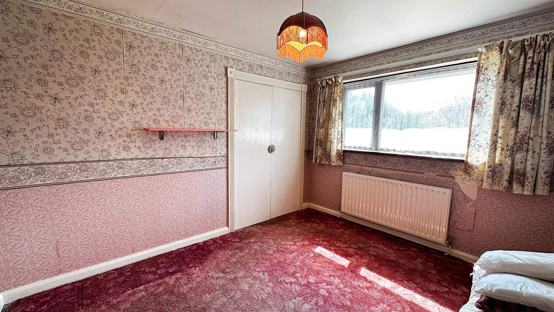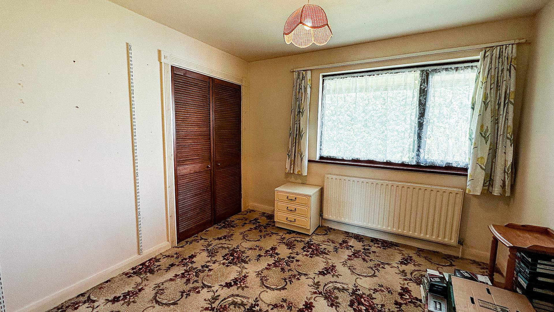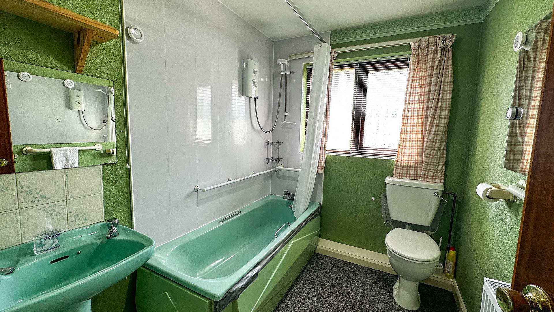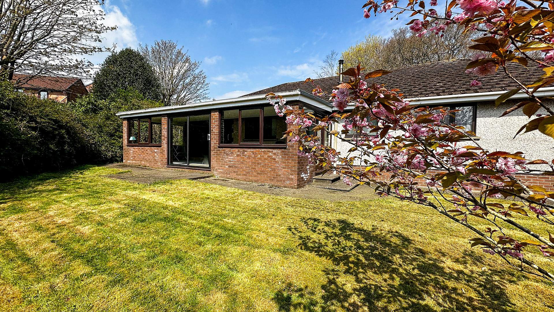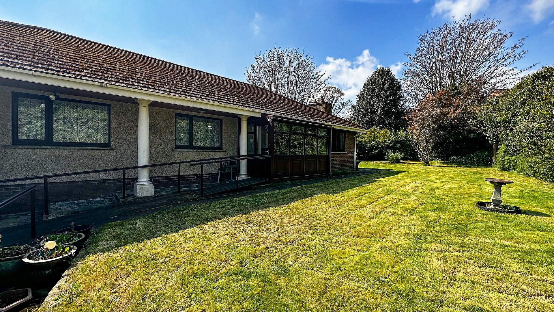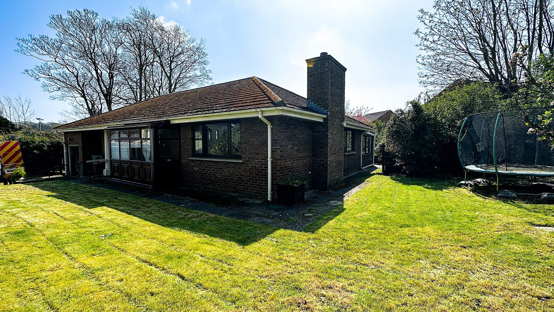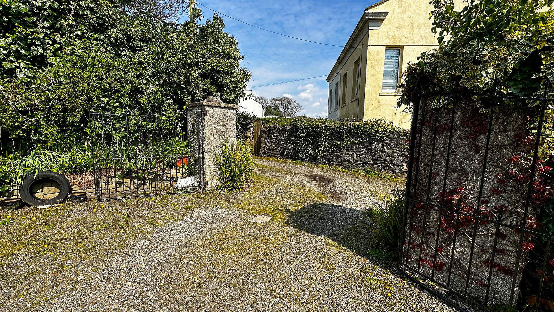Approx. 1,800sq/ft Detached 3 Bed True Bungalow Situated in a Private Location. In Need of Modernisation Throughout. Large Lawned Wrap Around Garden. Attached Single Garage & Driveway.
Agents Comments
Cowley Groves are proud to offer this delightful and private bungalow in Douglas. Mandalay is wrapped in beautifully maintained lawned gardens and offers 3 large bedrooms, 2 bathrooms and ample living space. The property has been built using thermal bricks and due to being situated in a private location, it feels like a countryside bungalow, whilst being within the heart of Douglas and is well worth a view. Whilst the property does need to be modernised, there is little, if any, structural work to be done. To arrange a viewing, please contact Orry-James Creane on 01624 625888 (option 1) or email ojcreane@cowleygroves.com.
Accommodation
Ground Floor
Pillared Undercover Entrance Walkway
Door leading into:
Sun Room (approx. 11’2 x 6’7)
Triple aspect windows providing ample natural light. Glazed door with glazed window to one side, providing access into:
Entrance Porch
Door with inset decorative glazed panels and a large glazed panel to one side and above, leading into:
Entrance Hallway
Cloaks cupboard. Loft access. Centre ceiling light. Coved ceiling.
Living Room (approx. 25’6 x 14’5)
Feature fireplace. Dual aspect windows to both the front and side aspects. Wall lights. Two centre ceiling lights. Coved ceiling.
Conservatory/Family Room (approx. 27’4 x 13’0)
Triple aspect windows, set on exposed brick dwarf walls, providing natural light and views over the lawned rear garden. Set of glazed sliding double doors providing access out to the garden. Ceiling downlighters.
Kitchen/Diner (approx. 11’5 x 11’4)
Fitted with a wooden range of base, wall and drawer units. Work surfaces incorporate a stainless steel single bowl sink with dual taps and a drainer to either side. Tiled splashbacks. Window providing ample natural light from the conservatory/family room. Pantry cupboard. Centre ceiling light. Half tiled walls. Opening into:
Utility Room (approx. 8’4 x 5’0)
Fitted with a wooden range of base and wall units. Door with obscured glazed panels and a glazed window to one side, leading into the conservatory/family room.
Bedroom 1 (approx. 18’10 max x 13’1)
Two built-in double wardrobes. Window to the front aspect. Centre ceiling light. Door into:
En-Suite Wet Room (approx. 9’1 x 9’0)
Fitted with a shower area with tiled surround, pedestal wash hand basin and W.C. Frosted window overlooking the lawned rear garden. Centre ceiling light. Half tiled walls.
Bedroom 2 (approx. 10’10 x 10’0)
Window to the front aspect. Built-in double wardrobe. Centre ceiling light.
Bedroom 3 (approx. 11’0 x 10’6)
Window to the rear aspect. Built-in double wardrobe. Centre ceiling light.
Family Bathroom (approx. 8’4 x 6’3)
Fitted with a three piece suite comprising of a panel bath tub with shower attachment over and tiled surround, pedestal wash hand basin and W.C. Window to the rear aspect. Centre ceiling light.
Outside
To the front of the property there is good size driveway, with a private pillared and gated entrance, providing off road parking for multiple vehicles and access to the single garage. Ramp access to the entrance. Lawned garden which wraps around to one side of the property and to the rear.
To one side of the property there is a footpath which houses the oil bulk storage tank and leads round to the rear garden.
To the rear of the property there is a well maintained lawned garden with multiple mature shrubs and trees.
Attached Single Garage (approx. 18’7 x 9’1)
Fitted with a white up and over garage door to the front aspect.
Services
All main services are connected. Oil fired central heating. Timber single glazing throughout.
Directions
Travelling from the Quarterbridge, continue along the New Castletown Road and proceed past the NSC and Crossroads’ Shop, taking the next turning on the left. Continue past Spring Valley Terrace and continue down the lane, where Mandalay can be found a short distance along on the left hand side, clearly identified by our For Sale board.
SEE LESS DETAILS
