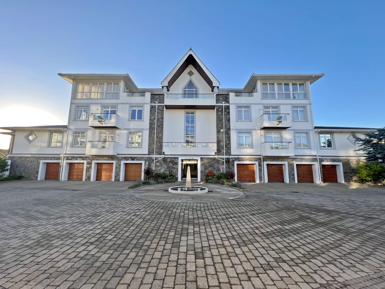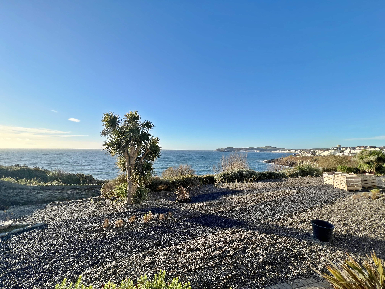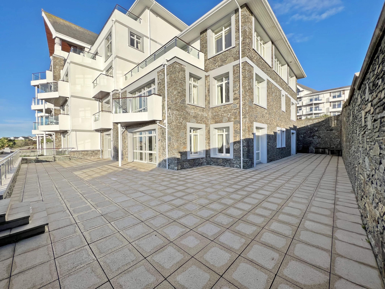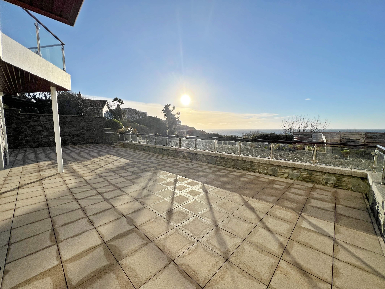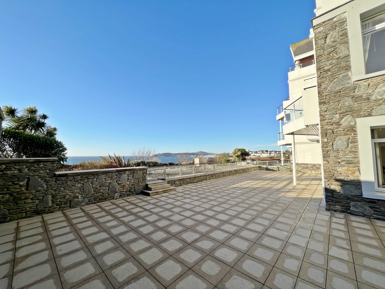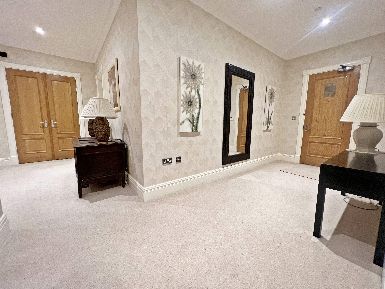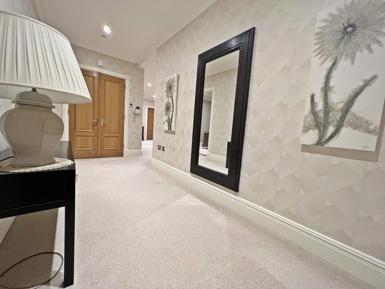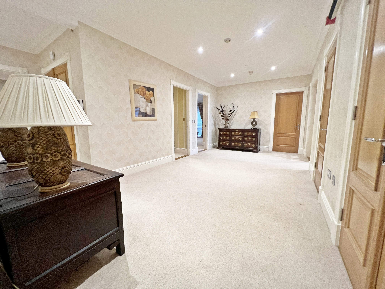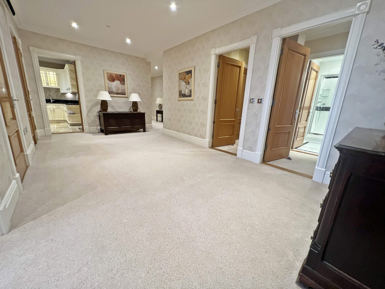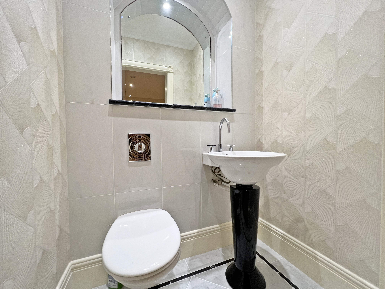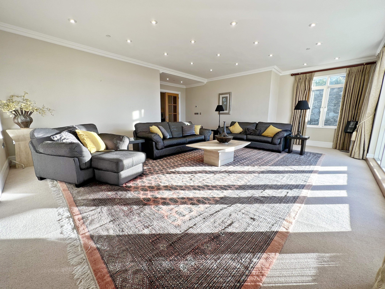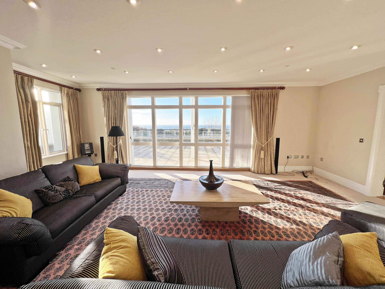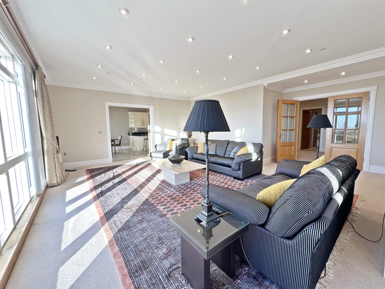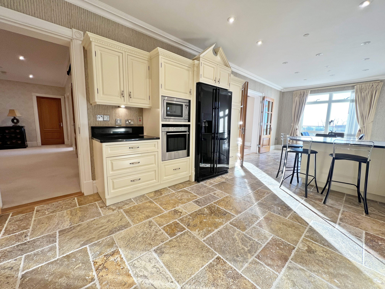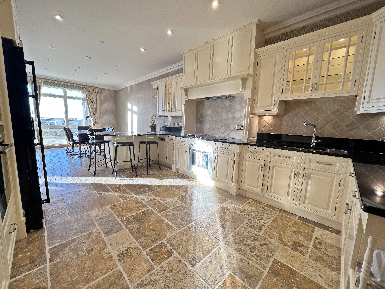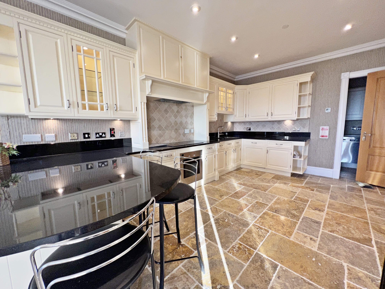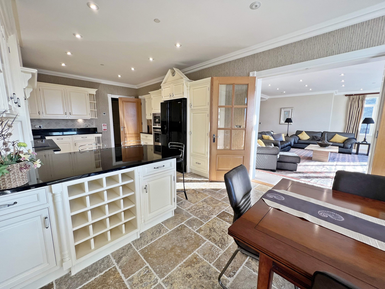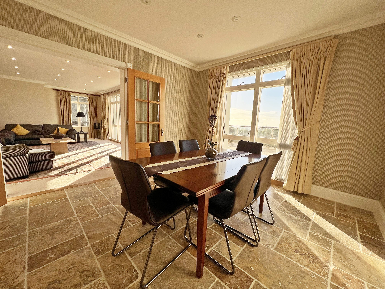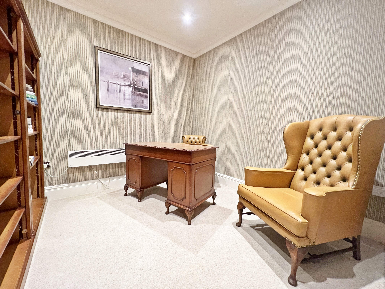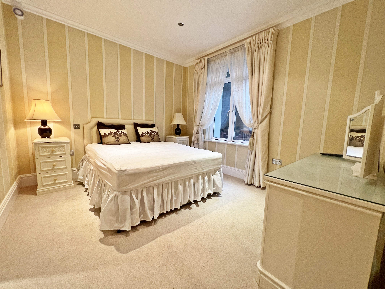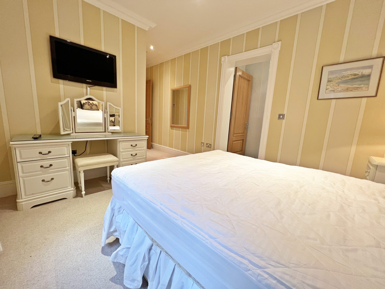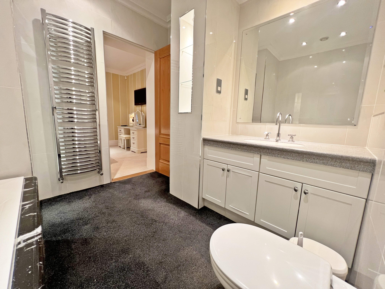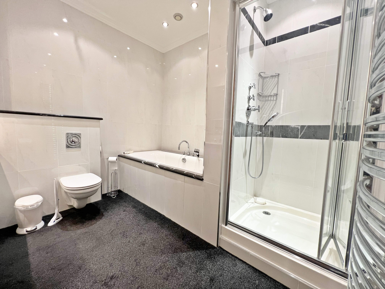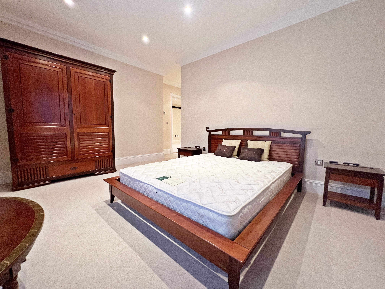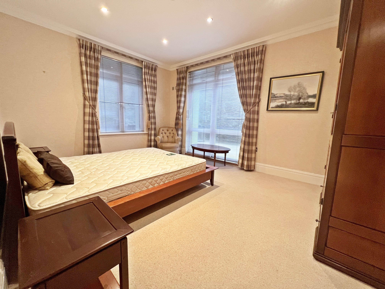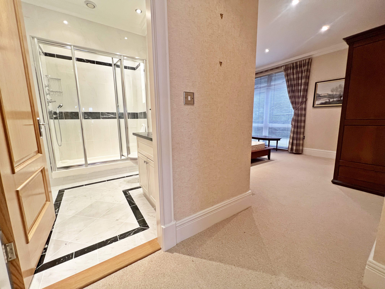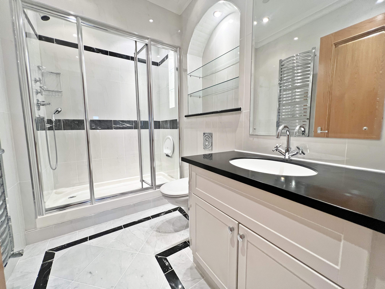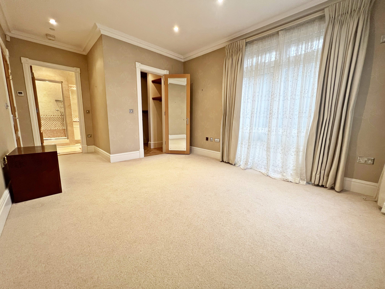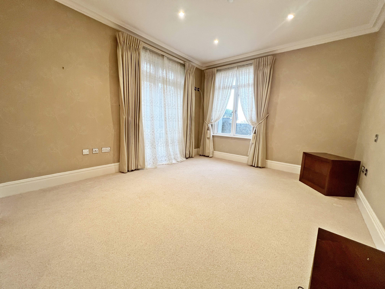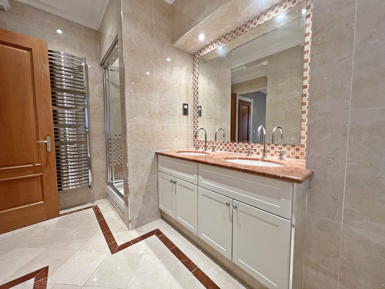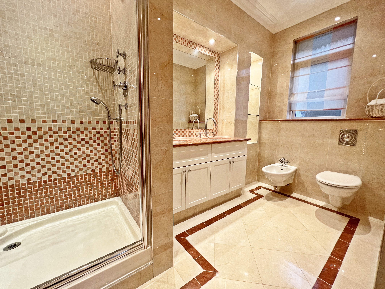* Magnificent, Luxury, Lower Ground Floor Apartment
* Prestigious Gated Development
* Superb Panoramic Sea Views
* Large Living Room * Study
* Breakfast Kitchen with High Quality Fitted Units & Integrated Appliances
* Utility Room
* 3 En-Suite Bedrooms
* Electric Heating & Under Floor Heating Throughout
* Double Glazing
* Garage & Allocated Parking
* Large Private Patio Area to the Front & Side
* Viewing Strongly Recommended
The price is to include the fitted floor coverings. Other contents can be included if needed.
DIRECTIONS TO PROPERTY:
Travelling northwards along Douglas Promenade continue past the old Summerland site and Port Jack onto King Edward Road. The impressive entrance to this prestigious development will be seen on the right hand side, approximately a third of a mile down the road. Travel into the development and bear right proceeding down to the entrance to the apartment block. Within a 10 minute drive of Douglas town centre and all its amenities.
GROUND FLOOR
COMMUNAL ENTRANCE Attractive glass coded security door. CCTV entry panel.
COMMUNAL ENTRANCE HALL Secure mail boxes. Glass, stainless steel and wood staircase. Otis lift. Marble tiled floor with inset carpet centre.
L. GROUND FLOOR
APARTMENT 25
PRIVATE RECEPTION HALL (21’5” x 17’10” approx) Cloaks cupboard.
BOILER CUPBOARD Underfloor heating system and pressurised cylinder with wall mounted boiler (recently installed) and standing unit.
CLOAKROOM (4’10” x 3’1” approx) Luxury modern white suite comprising circular wash hand basin and WC. Part tiled walls. Recessed mirror with shelf and light. Decorative marble flooring.
SPACIOUS LIVING ROOM (24’5” x 22’9” approx) Picture windows. Superb views. Down lighters. Sliding patio doors leading out onto large private paved patio. Double doors leading to:-
MODERN FITTED BREAKFAST KITCHEN (28’11” x 11’11” approx) Good range of high quality fitted base and wall units with worktops incorporating a 1½ bowl sink unit with mixer tap and drainer. Appliances include: 2 built-in ovens, microwave, 4-ring induction hob with extractor hood over and American style fridge/freezer. Fitted breakfast bar. Ceramic tiled floor. Dining area. Down lighters. Sliding patio doors leading out onto private patio with magnificent views. Door to:-
UTILITY ROOM (11’10” x 5’10” approx) Fitted worktops incorporating a single drainer stainless steel sink unit. Fridge/freezer. Plumbing washer/dryer. Tiled floor.
STUDY (9’4” x 9’3” approx)
BEDROOM 3 (19’5” max x 10’6” approx) Door leading to fitted wardrobe. Door to:-
EN-SUITE BATHROOM (9’4” x 9’0” approx) Fitted with a Villeroy & Boch suite comprising tiled bath, shower cubicle, vanity wash hand basin and WC. Chrome heated towel rail. Shaver point. Down lighters.
BEDROOM 1 (18’5” max x 14’11” approx) Down lighters. Door to:-
EN-SUITE SHOWER ROOM (8’10” x 5’1” approx) Fitted with a Villeroy & Boch classic White suite comprising large tiled shower cubicle with shower attachment, vanity wash hand basins and WC. Illuminated glass shelved alcoves. Chrome heated towel rail. Shaver point. Tiled flooring.
BEDROOM 2 (18’8” max x 11’7” approx) WALK-IN DRESSING ROOM. Door to:-
EN-SUITE SHOWER ROOM (11’6” x 7’2” approx) Fitted with a Villeroy & Boch suite comprising large walk-in shower, twin vanity wash hand basins, bidet and WC. Fully tiled walls. Chrome heated towel rail. Tiled flooring.
OUTSIDE
GARAGE (NO.25) Electric up and over door.
