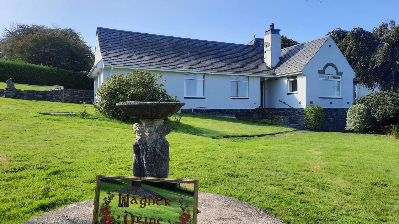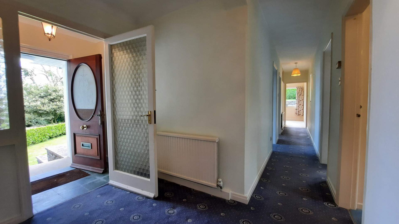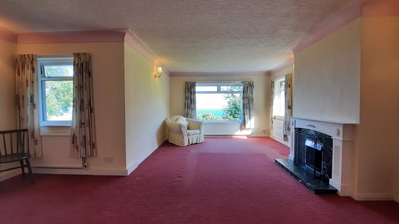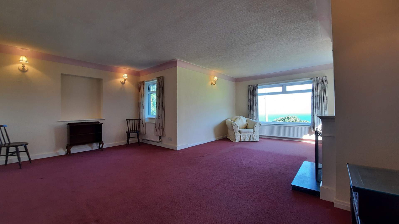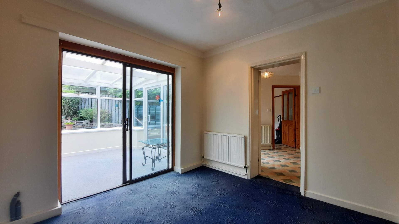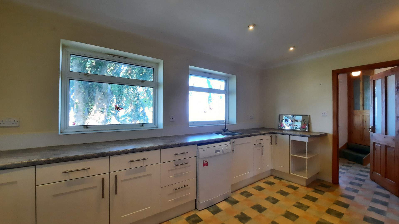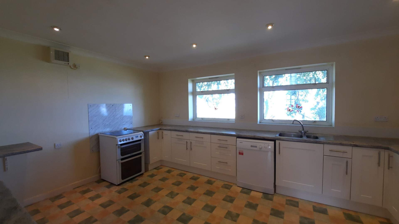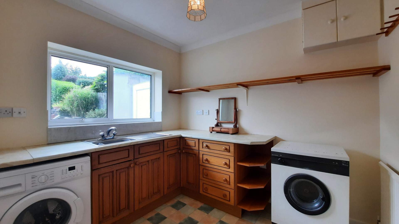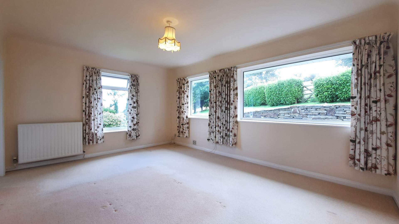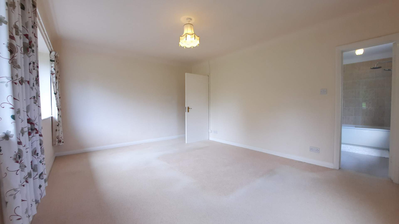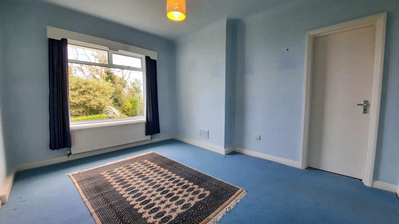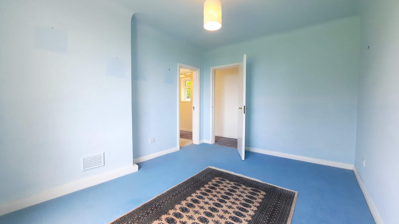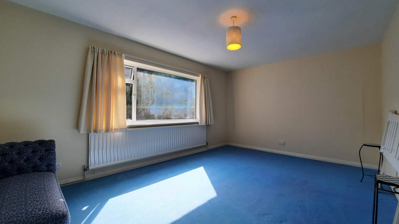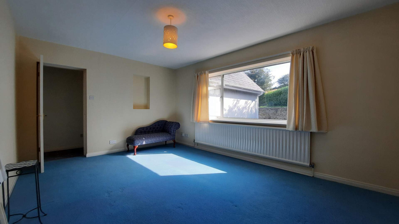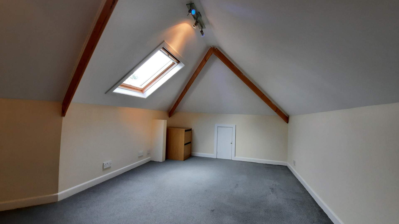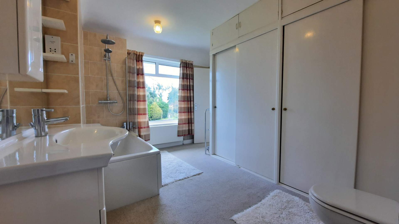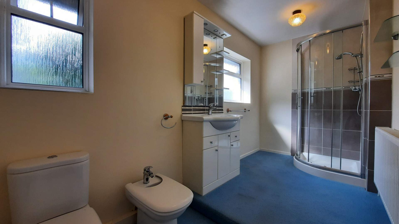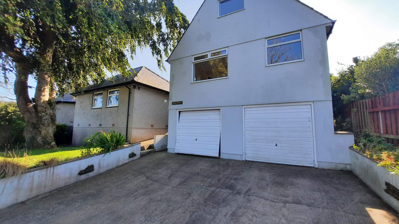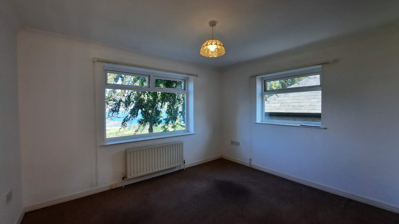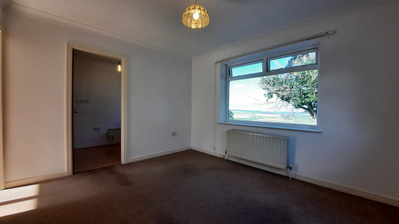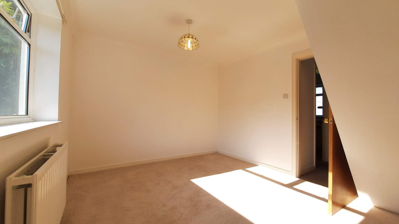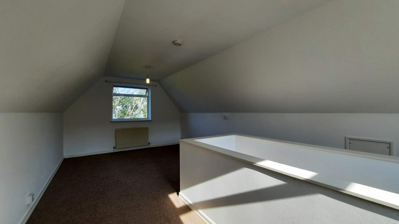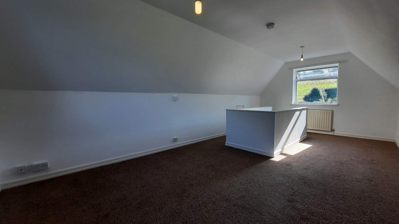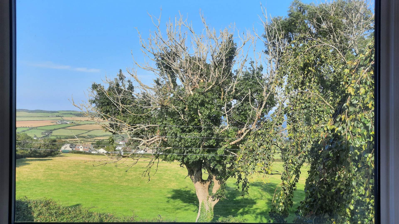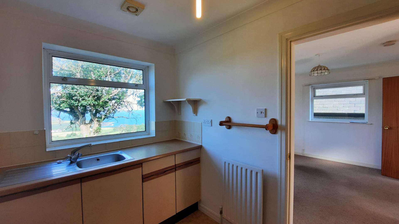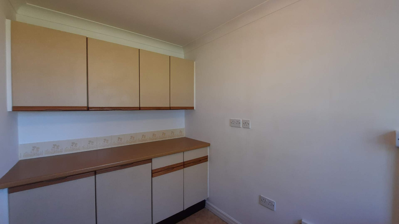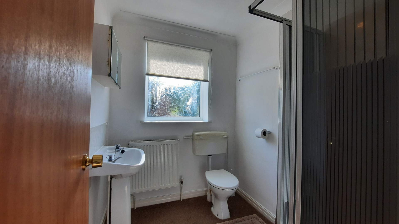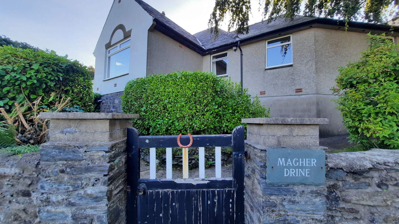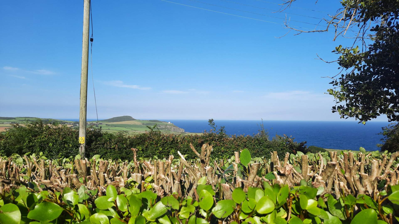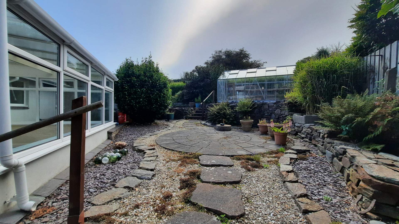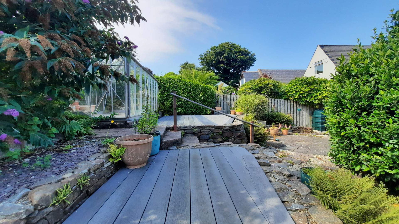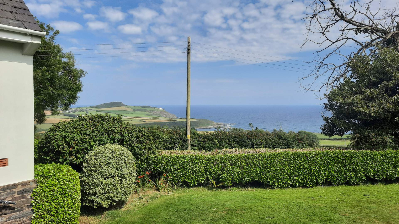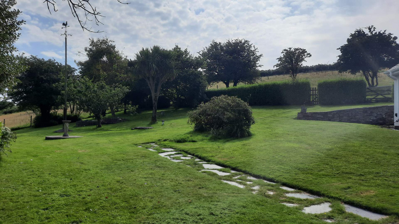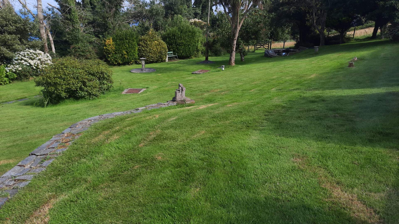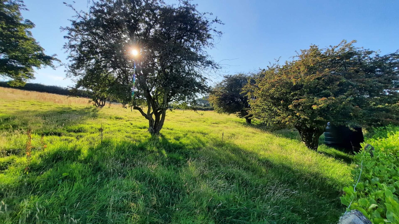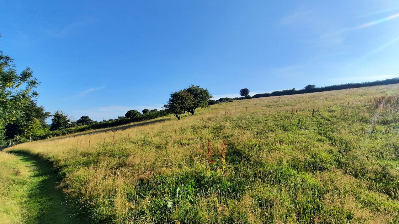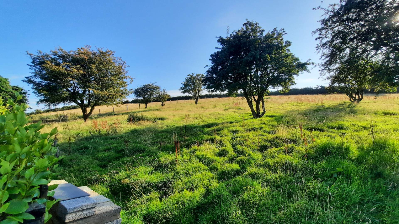3 bed, 2 bath bungalow with a separate annex providing further accommodation. Spectacular views of Maughold Head and the coast line, off road parking and set in around 2 acres. Planning approval (24/00496/A) in principle for erection of timber stable block. No onward chain.
3 bed, 2 bath bungalow with a separate annex providing further accommodation. Spectacular views of Maughold Head and the coast line, off road parking and set in around 2 acres. Planning approval (24/00496/A) in principle for erection of timber stable block. No onward chain.
Magher Drine Property Details
Entrance Porch (Approx 5’9 x 3’11)
Entry through a wooden door with an oval glass window into a small porch with a single ceiling light and tiled flooring.
Hallway (Approx 29’4 x 12’0)
Bright hallway with a storage cupboard, loft hatch access, single ceiling light and carpeted flooring throughout.
Lounge (Approx 23’4 x 18’7)
Large lounge with three uPVC double glazed windows with views to the rear and side aspect. Wonderful views over to Maughold lighthouse and the coast line. There is a fireplace with a back boiler as a central feature with a serving hatch providing access from the dining room. There are six wall lights and carpeted flooring throughout.
Dining Room (Approx 10’1 x 10’0)
Small dining room with a storage cupboard which contains the boiler and wooden shelving. There is the serving hatch opening into the lounge and a set of double glazed doors providing access to the conservatory.
Conservatory (Approx 13’3 x 8’11)
Bright conservatory with views and access to the private rear garden. uPVC double glazed windows throughout and a set of double glazed sliding doors to the rear garden.
Kitchen (Approx 15’11 x 13’10)
Large kitchen with views through two uPVC double glazed windows of Maughold and the coast line. Kitchen cupboards and a stone effect work top providing space for a seating area along one wall. There are eight recessed ceiling lights and linoleum flooring.
Bedroom 1 (Approx 15’11 x 11’11)
Large bright double bedroom with views through three uPVC double glazed windows, two of the side aspect and one to the front. There is a single ceiling light and carpeted flooring. A further door provides access to the Jack and Jill bathroom.
Jack and Jill Bathroom (Approx 12’3 x 9’0)
Large bathroom with a uPVC double glazed window to the front aspect of the property. Three piece suite with a white toilet with push button flush, bath with shower attachment and glass shower screen. A unit with a large sink with mixer tap, four storage cupboards and four drawers. There is a large mirror and a shave socket plus a built in cupboard with four sliding doors and further storage above.
Bedroom 2 (Approx 15’10 x 11’4)
Further large double bedroom with a uPVC double glazed window with views of the rear aspect. Single ceiling light and carpeted flooring.
Bedroom 3 (Approx 12’3 x 9’10)
Further large double bedroom with views to the front aspect through a uPVC double glazed window. Single ceiling light and carpeted flooring.
Main Bathroom (Approx 12’10 x 6’6)
Large bathroom with two uPVC double glazed windows to the rear aspect of the property. There is a white toilet with push button flush, a bidet, large corner shower and a sink with storage cupboards and mirror.
Utility (Approx 11’3 x 7’7)
Bright spacious utility with a uPVC double glazed window to the rear aspect. Brown cupboards with a cream coloured work top. Plumbing in for a washing machine and the electrical main board is in this room. There is a single pendant ceiling light and linoleum flooring.
Pantry (Approx 11’7 x 3’6)
Small pantry with a uPVC double glazed window to the front aspect. Enclosed stair case providing access to the Office/Play Room.
Office/Play room (Approx 18’3 x 10’2)
Good bright space with a Velux window also allowing access to the large loft space running full length of the house. Carpeted flooring and a ceiling light
Rear Porch (Approx 11’10 x 11’4)
Large rear porch providing access to the rear garden, utility, kitchen and dining room. There is a single ceiling light and linoleum flooring.
Storage Located Under The house (Approx 10’10 x 9’11)
Large space for storage of garden furniture/tools or coal/logs.
Magher Drine Beg Property Details
The accommodation is accessed via stairs to the left side of the double garage.Therer are two floors of accommodation located above the double garage for Magher Drine.
Entrance Porch (Approx 5’9 x 3’6)
Small bright porch with a uPVC double glazed door with window allowing lots of natural light. Single ceiling light and carpeted flooring.
Lounge (Approx 12’0 x 10’4)
Small lounge area with two uPVC double glazed windows with views to the front and rear aspect. Single ceiling light and carpeted flooring.
Kitchen (Approx 10’4 x 6’1)
Small kitchen with light brown cupboards and work top with stainless sink with drainer. Space for a standalone fridge and electric cooker.
Bedroom 1 (Approx 12’4 x 10’3)
Bright double bedroom with a uPVC double glazed window to the rear aspect. Single ceiling light and carpeted flooring.
Loft room (Approx 20’11 x 11’3)
Large room with two uPVC double glazed windows, one to the rear and one to the front aspect of the property. Two single ceiling lights and carpeted flooring.
Outside space
To the front of the property in front of the double garage there is space for two vehicles for off road parking. The lawned garden offers fantastic views of Maughold and the coast line. A mast is located in the garden with a small pond in near proximity. The boundary is a mixture of hedging and wooden fencing which is the boundary to the field included in the sale of the property. The access for the septic tank is also located in the front garden.
To the rear of the property is a further mixture of lawn and boundaries comprising hedging and wooden fencing. A secluded patio area can be located outside the conservatory area with two areas of decking for further seating areas. There is a retaining wall with drainage ensuring the path around the rear of the property is kept clear of excess rain water.
In addition to the garden space there is a field which wraps around the rear garden and to the side aspect of the front garden included within the sale. A further field could also be purchased with negotiation, giving a total of around 4 acres of land for the property.
Rates
2023 – 2024 £1,349.96
Services
Mains electricity
Septic Tank
Directions
Travelling from Ramsey take the Coast Road towards Laxey and take the second turning on the left signposted for Dreemskerry, continue for approximately one and a half miles. At the junction for Maughold Village continue straight ahead for 50m where the property can be found on the right hand side, easily identified by our For Sale board.
SEE LESS DETAILS
