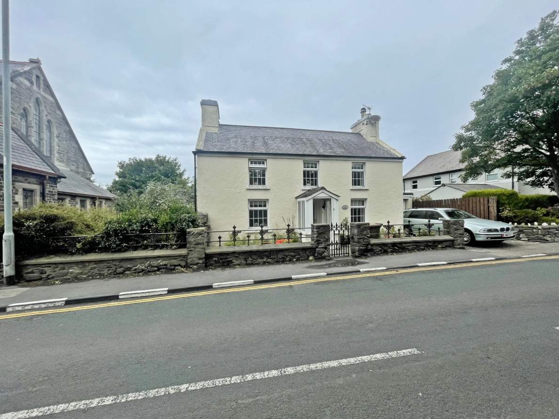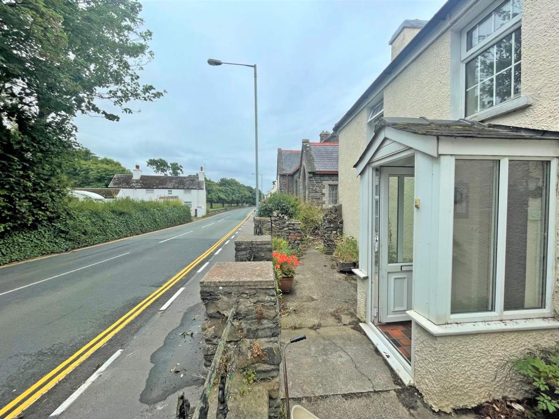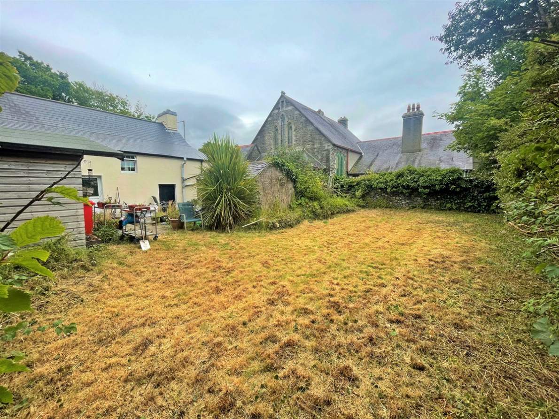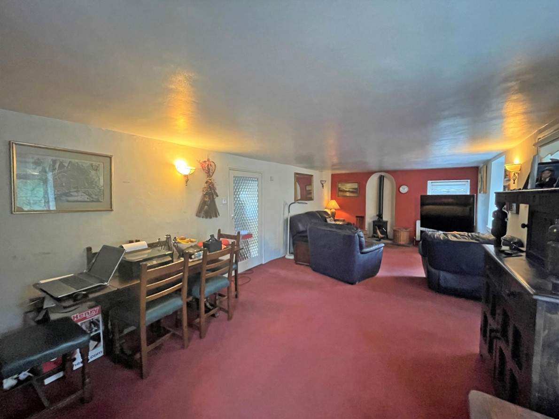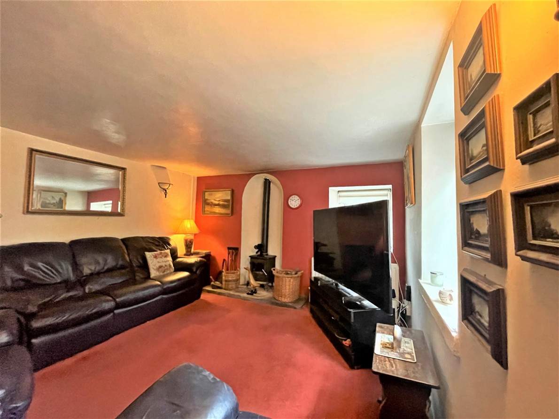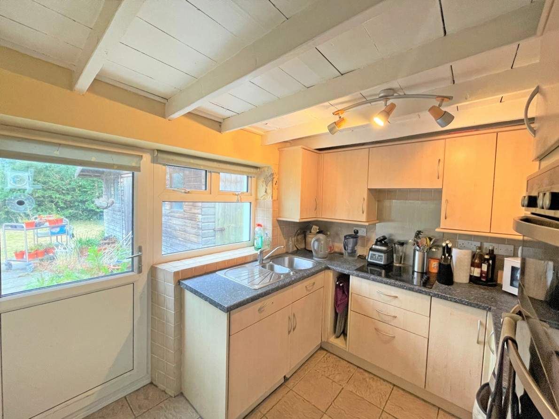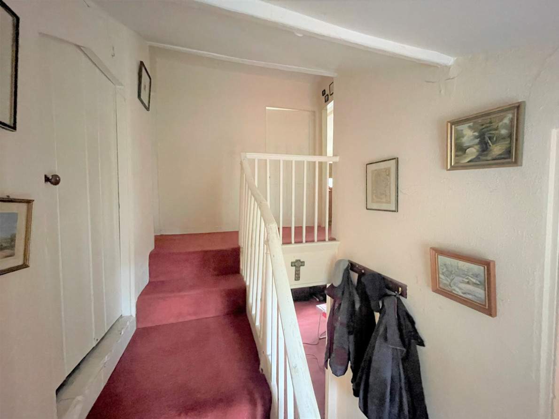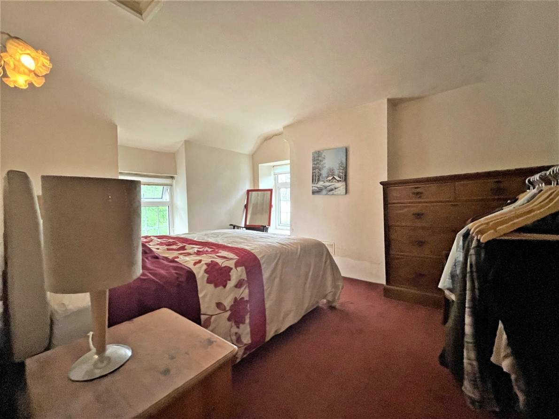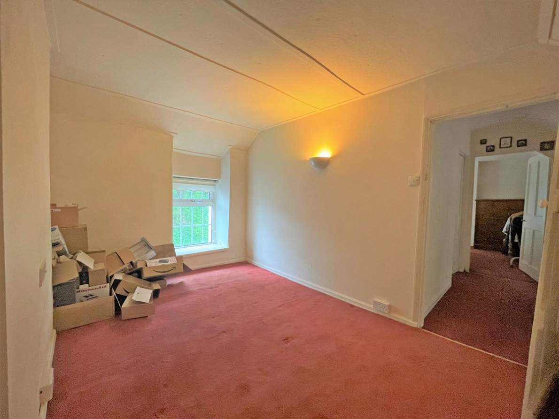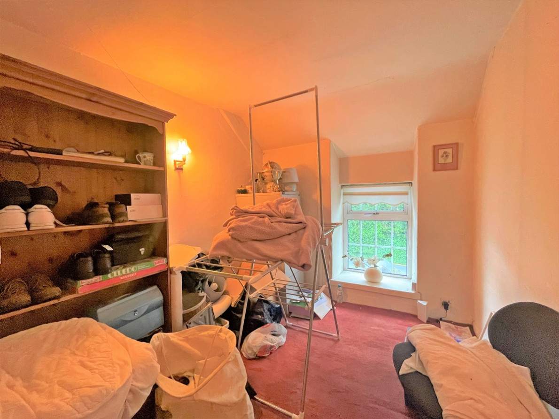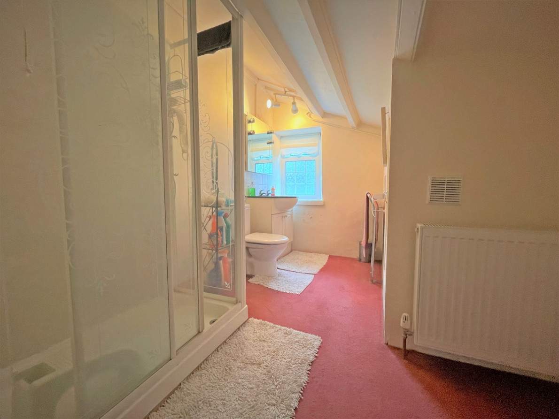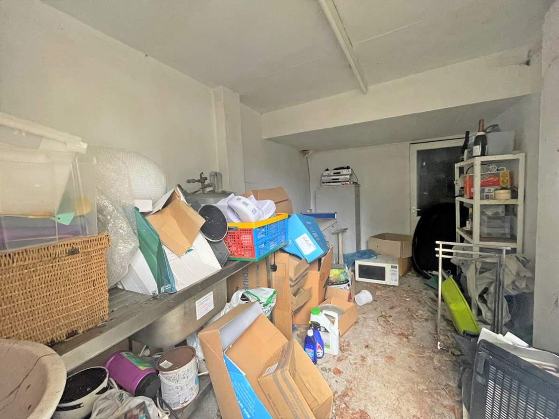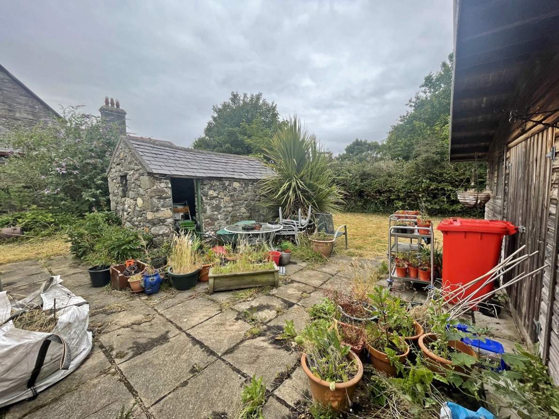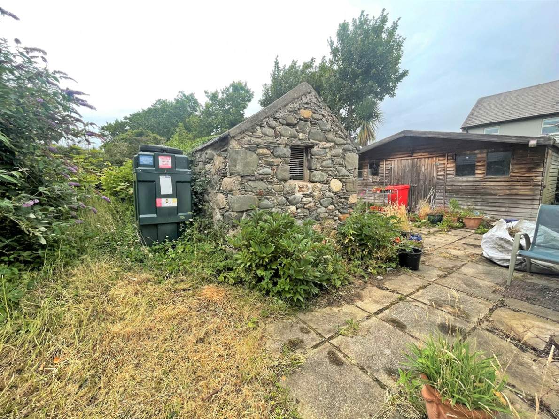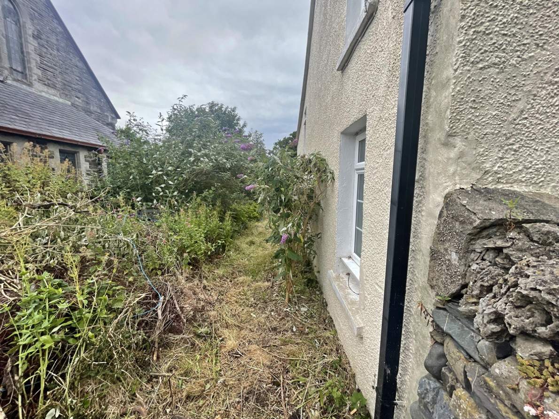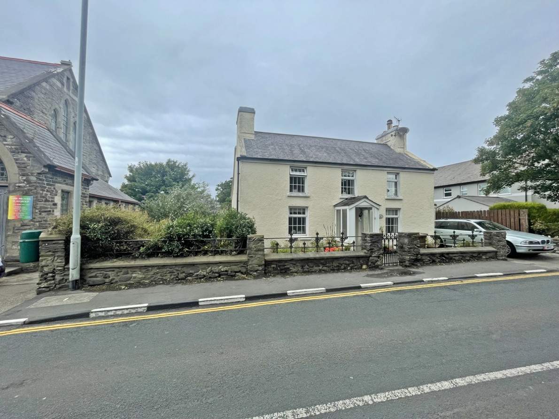DeanWoods are please to bring to the market Lilac Cottage, a charming 3 bedroomed Manx Cottage providing a range of live work opportunities, within the sought after village of Kirk Michael. It is the former home of Roly’s Chocolates, sitting within a large plot. Offering characterful and homely living the property will suit many interests from prospective purchasers.
Externally, there is a traditional build stone outbuilding ripe for restoration, a well proportioned rear lawned garden and former confectionary production unit, behind the converted garage providing excellent storage/workshop space. This offers great prospect for those wishing to set up a business from the property or has hobbies requiring a workshop/studio.
The front and spacious rear gardens are laid mostly to lawn. Being a detached property the garden wraps around the property offering a sense of privacy and space. Importantly, there is off street parking. On the opposing side of the road is parkland, consequently the property is not overlooked to the front nor the rear. For the TT aficionados, the front garden offers exceptional racing viewing. During TT there is additional parking available on the opposing side of the road.
Internally, the accommodation provided is attractive, retaining many original features, it offers the opportunity to for the purchaser to put their own stamp on the property. Lilac Cottage is ideal for a family or first time buyer alike, comprising:- 3 bedrooms two doubles, family bathroom, first floor storage room, fitted kitchen, spacious sitting dining room spanning the length of the property and separate utility room; insulating the noise from the washing machine from the main house.
Of traditional specification, the property will definitely be of interests in the market, to those seeking this type of property, the location speaks for itself, viewing is very much recommended, so to truly appreciate what is incorporated within the property; it is a truly unique prospect, with an opportunity to garner an income.
Directions
From the EVF Garage as you enter Kirk Michael From Ramsey, head into the centre of the village. On the right will be the first Church you come to (Now Kirk Michael Playgroup). The property is next door denoted by a DeanWood Sale Board.
Front Porch
Tile flooring, wall lighting, consumer unit. Door to sitting room.
Sitting/Dining Room (26’11 x 12’9)
Carpet flooring, wood burning stove, wall lighting, tv/telephone points, panel radiators, roller blinds.
Kitchen (11’4 X 8’10)
Tile flooring, rail lighting, fitted wall and floor mounted units, halogen hob tile splash backs, extractor fan, granate effect worktops, 1’2 stainless steel drop-in sink with mixer tap. Integral oven with grill. Door to rear garden patio area.
Utility Room (10’2 x 8’10)
Concrete floor, workshop space, plumbing for washing machine and tumble dryer. Oil fired boiler.
Hallway
Carpet flooring, coat hook, Stairwell to half landing to the bathroom.
Bathroom (11’10 x 8’0)
Carpet flooring, airing cupboard, rail lighting, walk in shower unit with electric shower. Close coupled WC, vanity sink with drop in vanity sink with hot and cold disk taps. Mirrored medicine cupboard. Heated towel rail. Panel radiator.
Bedroom 1 (13’0 x 10’2)
Carpet flooring, wall lighting, loft hatch, panel radiator, roller blinds.
Bedroom 2 (13’0 x 9’1)
Carpet flooring, wall lighting, panel radiator, roller blinds.
Bedroom 3 (9’4 x 7’7)
Carpet flooring, wall lighting, panel radiator, roller blinds.
Landing 1
Carpet flooring
Landing 2
Carpet flooring
First floor Storage Room
Downlight, carpet flooring.
Garage (16’0 x 7’10)
Concrete floor, electric supply, lighting.
Former chocolatiers workshop (20’ x 9’6)
Electric supply, lighting, water, radiators.
Outbuilding (11’10 x 6’1)
