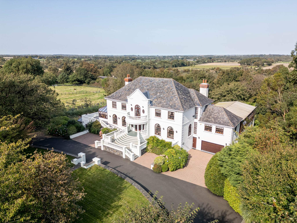
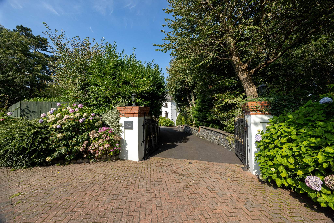
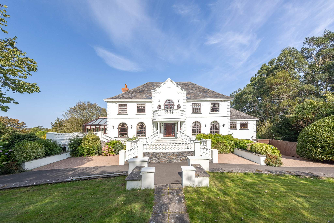
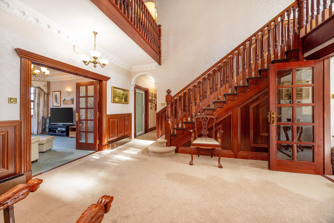
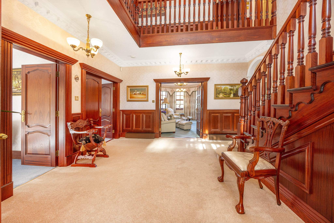
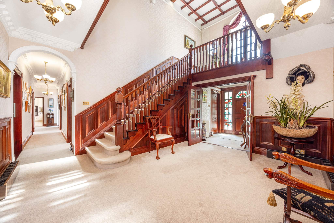
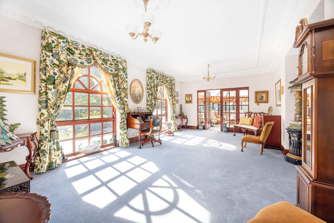
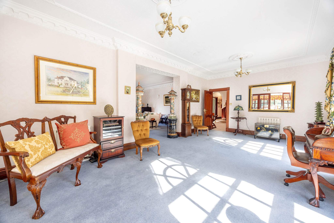
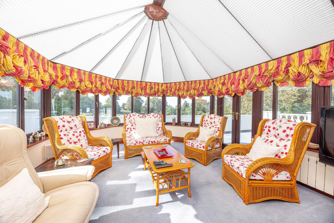
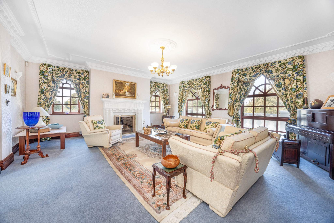
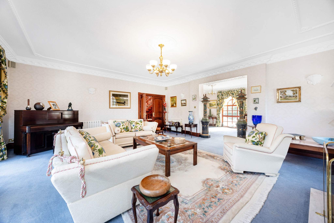
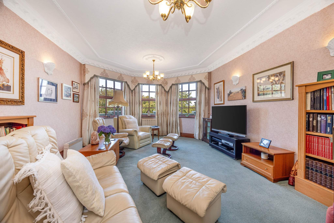
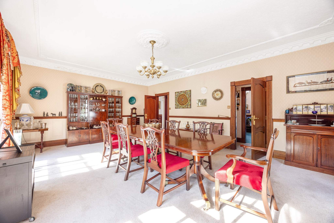
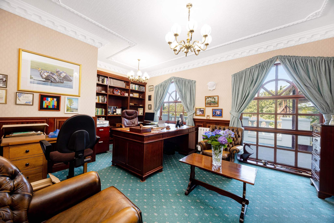
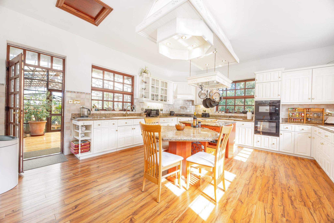
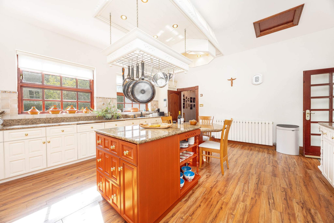
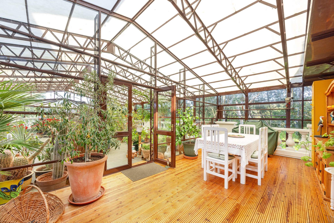
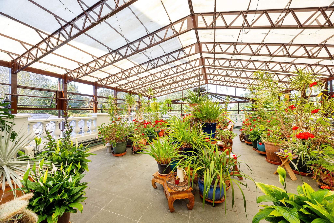
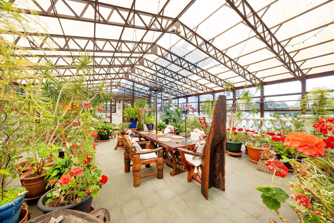
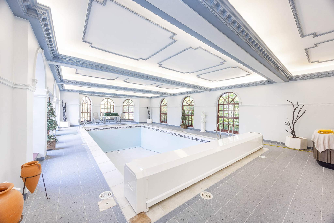
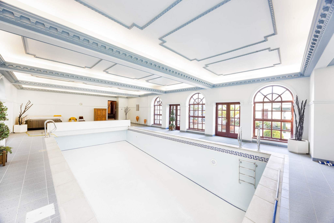
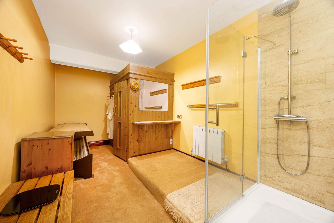
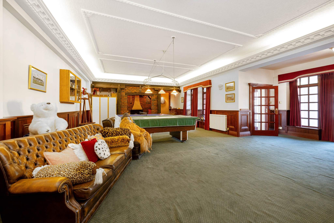
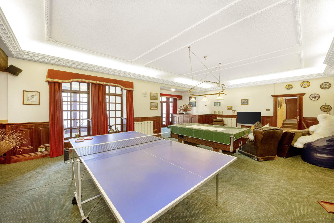
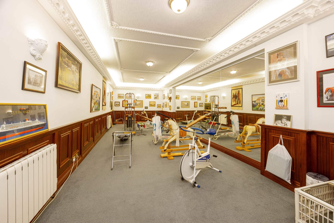
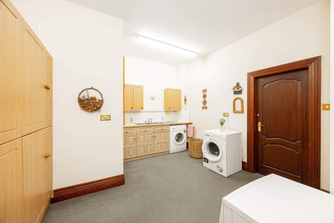
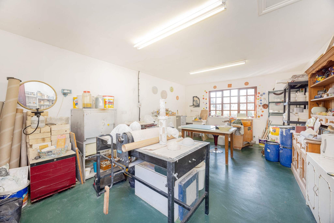
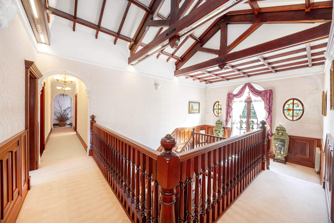
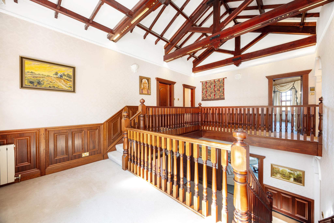
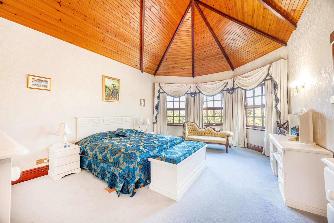
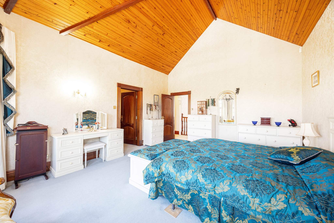
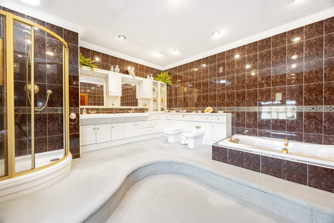
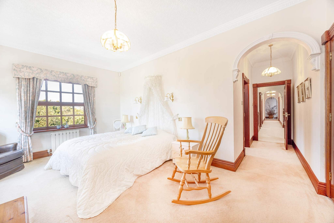
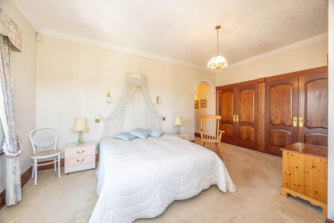
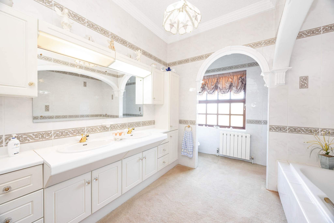
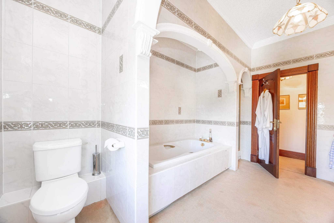
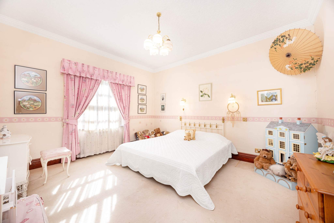
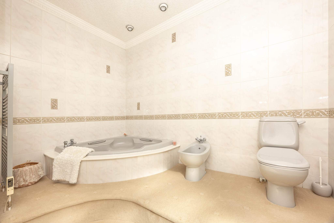
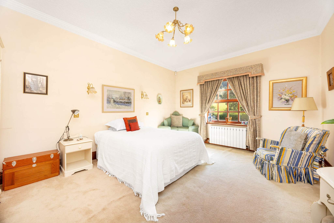
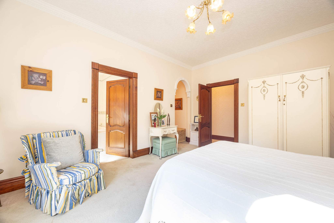
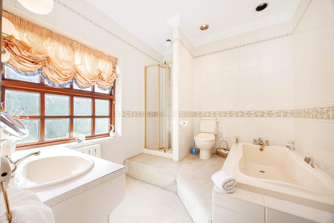
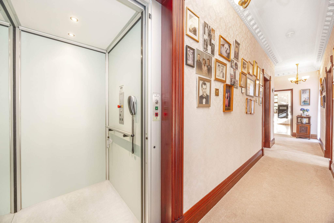
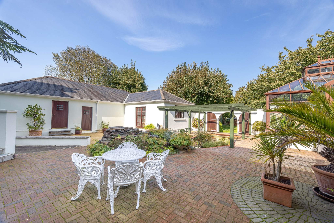
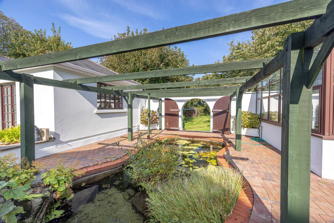
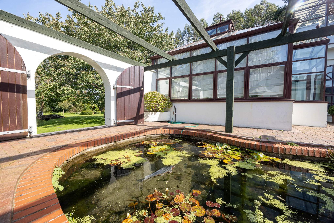
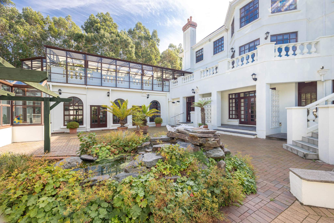
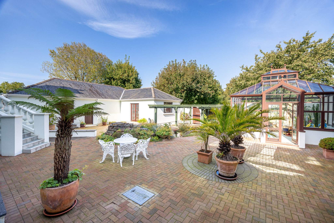
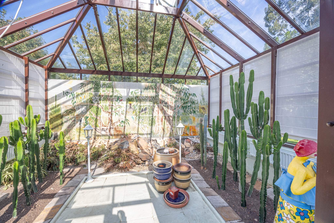
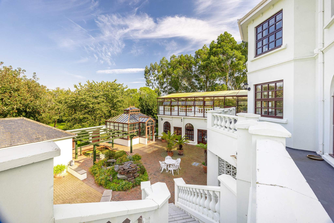
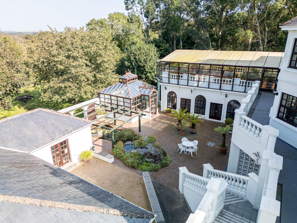
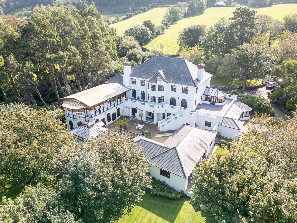
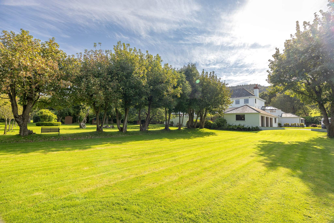
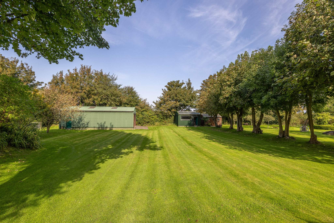
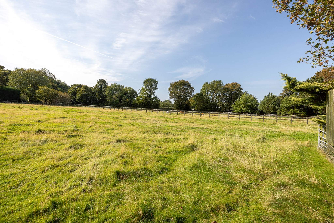
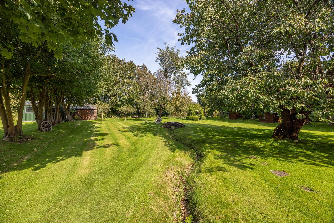
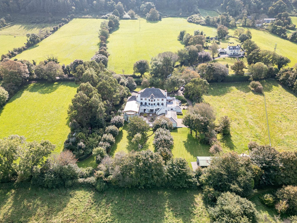
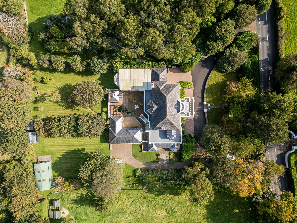
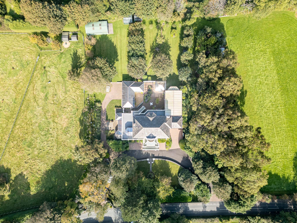
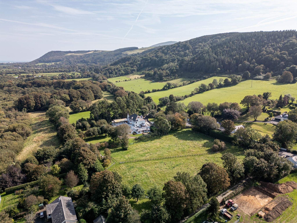
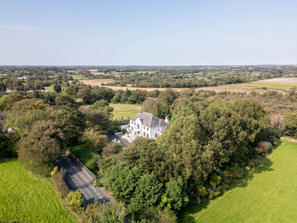
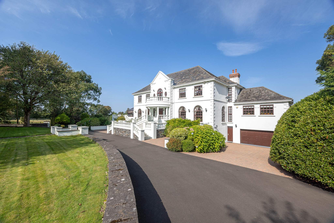
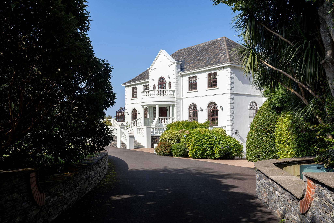
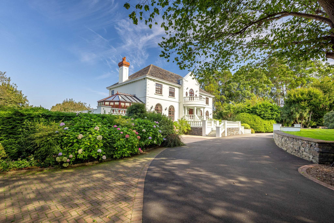































































- Georgian-style Mansion, set on elevated private grounds
- Cloakroom Storage & WC, Vaulted Entrance Hall with Galleried Landing
- Stair and Lift access to all floors
- Living Room with Adjoining Conservatory, Drawing Room, TV Room/Snug, Dining Room
- Kitchen with central island and breakfast bar, Breakfast Room
- 6 Bedrooms, 5 Bathrooms
- Double Garage, Off Road Parking, Utility Room
- Sauna, Solarium, Changing Rooms, Spacious Leisure Room and Indoor Swimming Pool
- Games Room with Bar
- Lower-Ground Floor apartment
- Potting Shed, Cactus Garden, Koi Carp Pond, Large Patio, Wooden Pergola and Waterfall
- Landscaped gardens, Woodland Area and Polytunnel, 2 fenced paddocks
- Detached workroom/craft room plus an additional Triple Garage and Office
Black Grace Cowley is thrilled to present Lezayre Lodge to the market. This remarkable Georgian-style mansion, set on elevated private grounds, offers a once-in-a-lifetime opportunity on the outskirts of Ramsey.
As you approach the property through electric gates, a horseshoe-shaped tarmacked driveway leads you to the front entrance, where ample parking and garaging are available. The exterior features stone walls with decorative copings, a raised lawn, and a central fountain. A grand staircase with balustrades ascends to the covered porch, where the traditional front door with decorative glass inserts welcomes you into the home.
Upon entering, you’ll find a cloakroom with storage on one side and a WC on the other. Double doors open into a stunning vaulted entrance hall with a galleried landing and both stair and lift access to all floors. The elegant Living Room, accessible from the entrance hall, boasts decorative ceiling roses, a floor-to-ceiling Georgian-style arched window, and an adjoining Conservatory. An archway leads to the formal Drawing Room, featuring a beautiful marble fireplace, Georgian arched window, and ornate details, with double doors back to the entrance hall.
At the rear of the property, Reception Room 3 serves as a cozy TV Room/Snug, featuring a bay window that overlooks the grounds. Reception Room 4, currently the formal dining room, is dual-aspect, while Reception Room 5 makes an ideal study or home office. The well-appointed Kitchen showcases traditional cream shaker-style cabinetry with granite countertops, tiled splashbacks, and integrated appliances. A central island offers additional storage and a breakfast bar, and a door leads to the rear terrace. The kitchen features automatic temperature-controlled windows that open when needed, ensuring comfort year-round. Adjacent to the kitchen is a Breakfast Room with double doors leading to the rear terrace and balcony.
Ascending the beautiful mahogany staircase to the first floor, you’ll find a galleried landing. Off this landing, the front double bedroom includes an en-suite bathroom with a corner bath, walk-in shower, and ample storage. A second large double bedroom at the rear offers built-in cupboards and an en-suite bathroom with modern fixtures. The Master Bedroom features a walk-in dressing room and a luxurious en-suite with twin sinks and a walk-in shower. Additionally, Bedroom 4 is a well-sized room with its own en-suite.
The second floor features a semi-circular balcony with stunning views of the surrounding hillside.
On the Lower Ground Floor, there’s a double garage with electric doors, a bathroom area with a sauna, solarium, changing rooms, and a spacious leisure room previously used as a gym. A generous games room, complete with a bar and decorative features, opens onto the rear patio. The ground-floor apartment includes a breakfast kitchen, lounge, bedroom, and bathroom, along with a utility room that offers ample storage and space for laundry appliances. This level also houses the plant and boiler room for the indoor swimming pool.
Outdoors, the property boasts a potting shed, a cactus garden, a large patio with a Koi Carp pond, a wooden pergola, and a striking waterfall. A landscaped rear lawn features mature trees and shrubs, while a ‘Swilkern’ style bridge leads to additional garden sheds. The paddocks are fenced for agricultural use but could easily be transformed into additional gardens or used for grazing horses. Beyond the main grounds, a woodland area with diverse trees and a polytunnel adds to the charm.
Lezayre Lodge occupies a central position on the plot, with gardens to the rear and fields on either side, suitable for various outdoor activities such as stabling or equestrian facilities. A detached building serves as a workroom/craft room, complemented by a triple garage and a separate office.
This exceptional property truly has it all—elegance, space, and a beautiful setting. Contact Black Grace Cowley to arrange a viewing.
SEE LESS DETAILS
