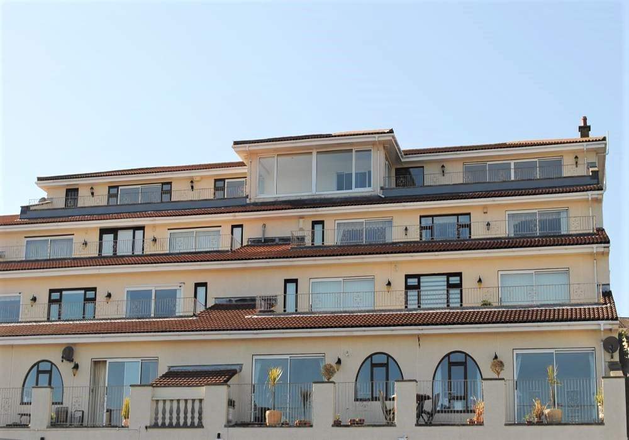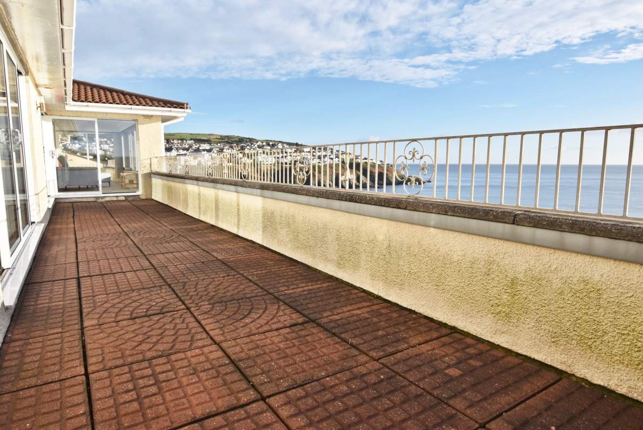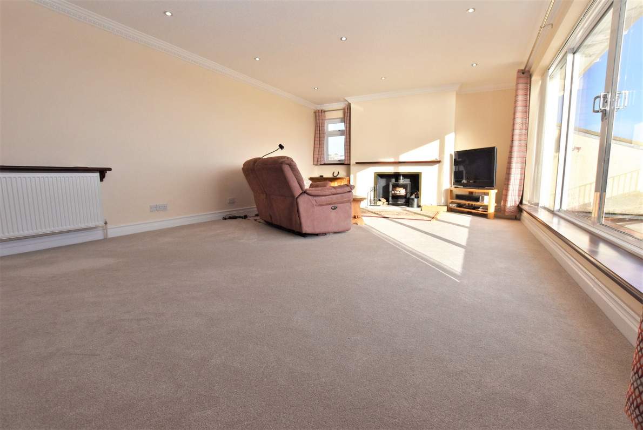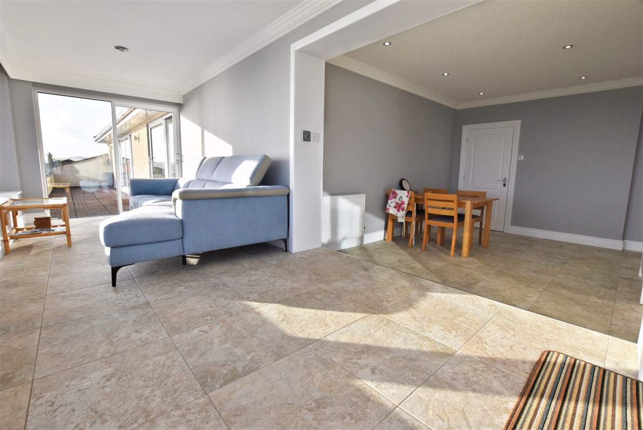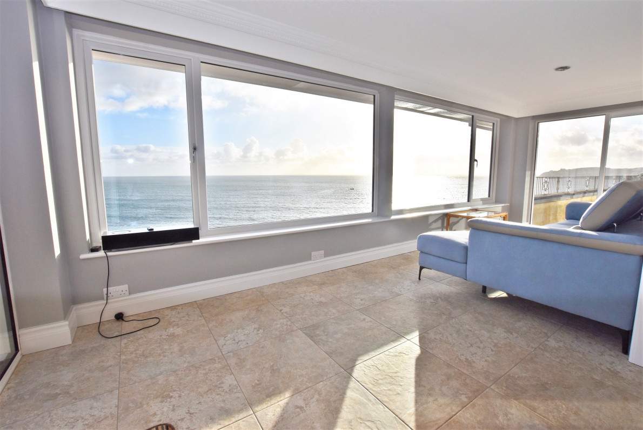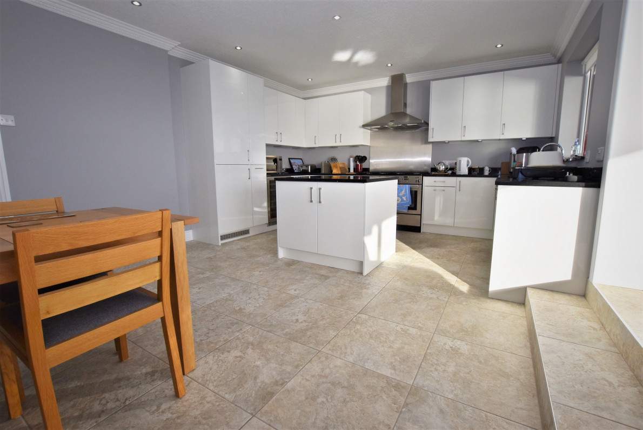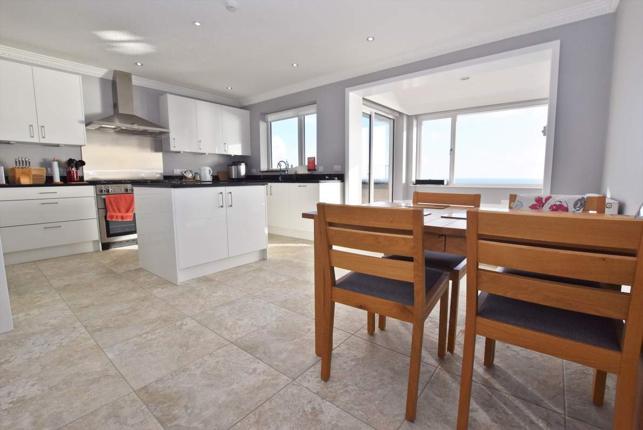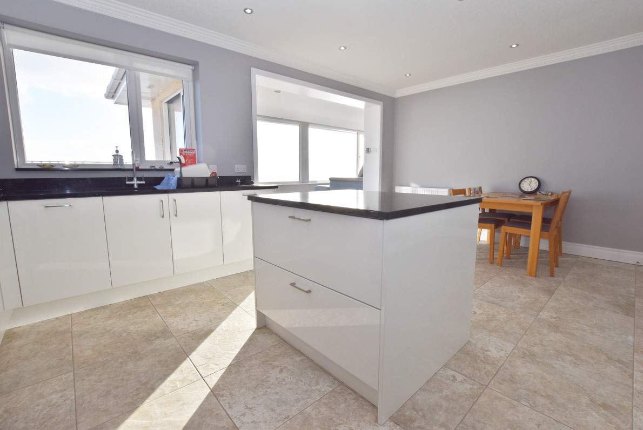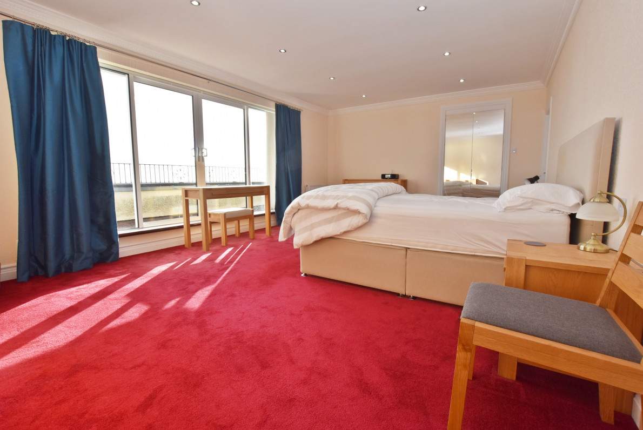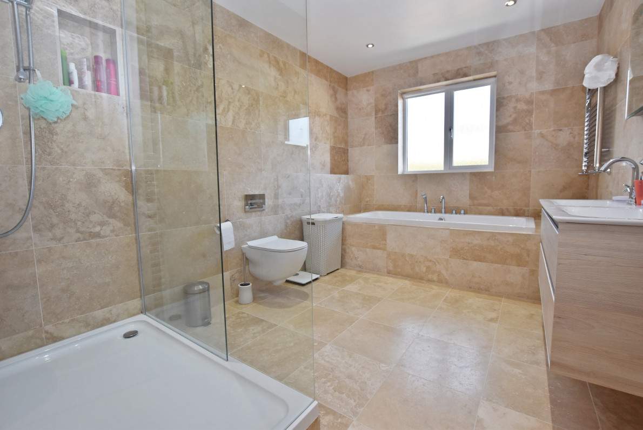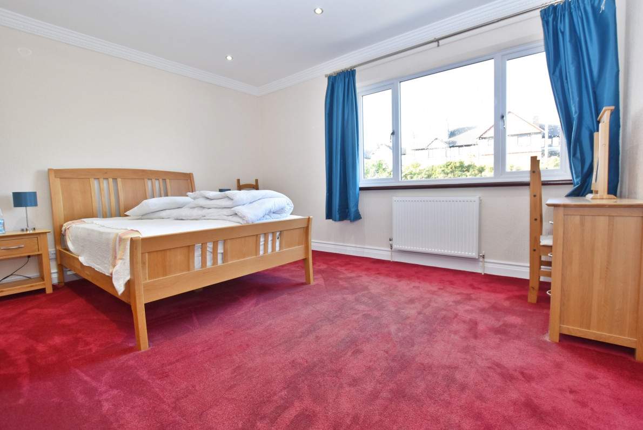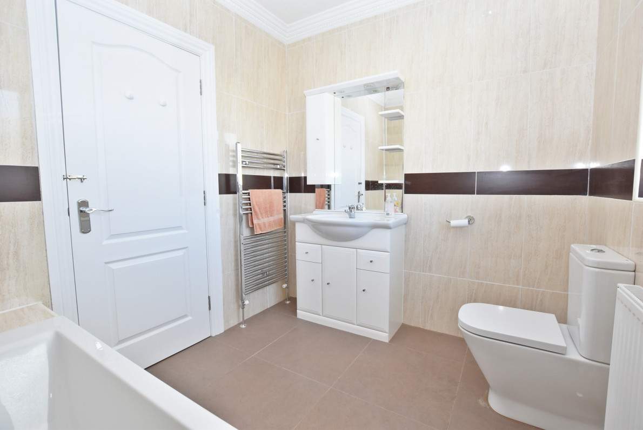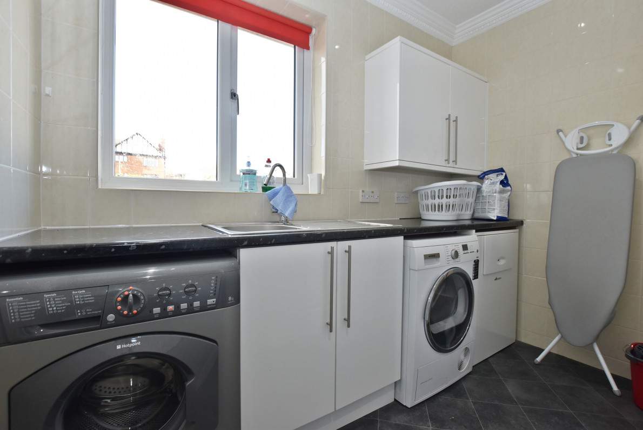• Magnificent Penthouse Apartment with Private Lift
• Peaceful Coastal Development
• 3 Reception Rooms
• 18’ Breakfast Kitchen
• Utility Room
• 4 Generous Double Bedrooms (2 En-Suite)
• Family Bathroom
• 2 Large Sun Terraces with Breathtaking Coastal Views
• Gas Fired Central Heating
• Double Glazing
• 2 Double Garages
• Visitor’s Parking
• Internal Inspection Highly Recommended
DIRECTIONS TO PROPERTY:
The property is approached by travelling along King Edward Road from Douglas Promenade. Turn right into Sea Cliff Road and continue past some
bungalows where the entrance to King Edward Bay Apartments is the first turning on the right hand side. This apartment can be approached via the
rear entrance which is located opposite the double garage and leads onto the first floor private lift.
The price is to include the fitted floor coverings.
In greater detail the accommodation comprises:
ENTRANCE PORCH Entry phone. Mail boxes.
COMMUNAL ENTRANCE HALL Staircase to upper floors. Access to private lift which leads to:-
THIRD FLOOR APARTMENT 32 Entrance door leading to:-
RECEPTION HALL (49’4” x 5’4” approx) Entry phone. Built-in cloaks cupboard with hanging space, radiator, electric fuse box, alarm panel and
access to loft.
LARGE LOUNGE (23’9” x 14’10” approx) Coving. Down lighters. Open grate fireplace with wood plinth mantel over and multi fuel burner inset.
Floor to ceiling double glazed sliding patio doors providing breath-taking views over Onchan Head, Douglas Bay, headland and harbour. Access to:-
BALCONY (32’0” x 7’6” approx) Decorative paved flooring surrounded by sheltered walls and iron railings. Outside lighting.
FITTED BREAKFAST KITCHEN (18’5” x 13’6” approx) Fitted with a wide range of white wall and base units with worktops incorporating a 1½ bowl
sink unit with mixer tap and drainer. Matching island unit with cupboards. Rangemaster double oven plus separate grill with gas hob, extractor hood
over and stainless steel splashback. Dual zone wine cabinet. Integrated fridge/ freezer and dishwasher. Coving. Down lighters. Tiled floor. Steps up
and open through to:-
SUN ROOM (21’5” x 7’3” approx) Breath taking views over Onchan Head, Douglas Bay, headland and harbour. Coving. Low voltage down lighters.
Tiled floor with underfloor heating. Access to both balconies.
STUDY (14’5” x 14’0” approx) Coving. Double glazed sliding patio doors to:-BALCONY (38’0” x 7’6” approx) Decorative paved flooring surrounded by sheltered walls and iron railings. Outside lighting. Door leading to
storeroom with shelving and power connected.
BEDROOM 1 (21’7” x 14’0” approx) Coving. Floor to ceiling double glazed patio doors providing breath taking views over Onchan Head, Douglas
Bay, headland and harbour. Door leading to DRESSING ROOM with hanging rails and shelving. Door leading to:-
EN-SUITE BATHROOM (12’8” x 9’0” approx) Suite comprising panelled bath set in tiled surround with mixer taps, corner shower cubicle with rain
head shower and handset, twin vanity wash hand basins and WC. Fully tiled walls. 2 heated towel rails. Tiled floor.
BEDROOM 2 (14’0” x 12’9” approx) Coving. Down lighters. Door leading to:-
EN-SUITE SHOWER ROOM (9’0” x 7’10” approx) Suite comprising enclosed shower cubicle with rain head and handset shower, vanity wash hand
basin and WC. Fully tiled walls. Coving. Down lighters.
UTILITY ROOM (8’10” x 7’10” approx) Fitted base and wall units with laminated worktops incorporating a stainless steel sink unit with mixer tap and
drainer. Space for washing machine washing machine and tumble dryer. Fully tiled walls. Coving. Airing cupboard with slatted shelving and heated
towel rail. Gas fired central heating boiler.
FAMILY BATHROOM (8’6” x 7’2” approx) Suite comprising panelled bath set in tiled surround with mixer taps/shower attachment, vanity wash hand
basin and WC. Fully tiled walls. Heated towel rail. Coving. Tiled floor.
BEDROOM 4 (13’4” x 8’6” approx) Coving. Down lighters.
BEDROOM 3 (19’11” x 11’10” approx) Coving. Down lighters.
OUTSIDE Visitors parking.
DOUBLE GARAGE (20’5” x 18’5” approx) Electric up and over door. Light and power connected.
DOUBLE GARAGE (20’5” x 18’5” approx) Electric up and over door. Light and power connected.
