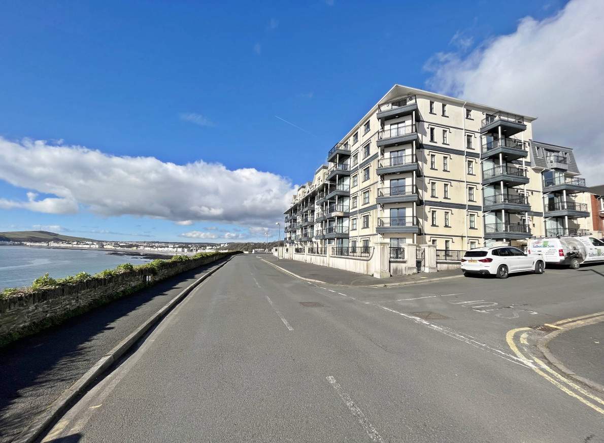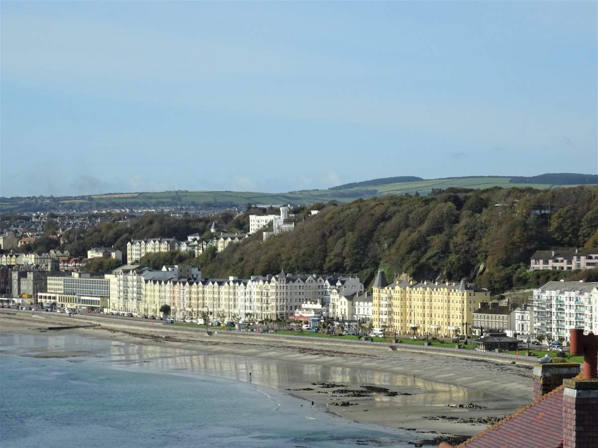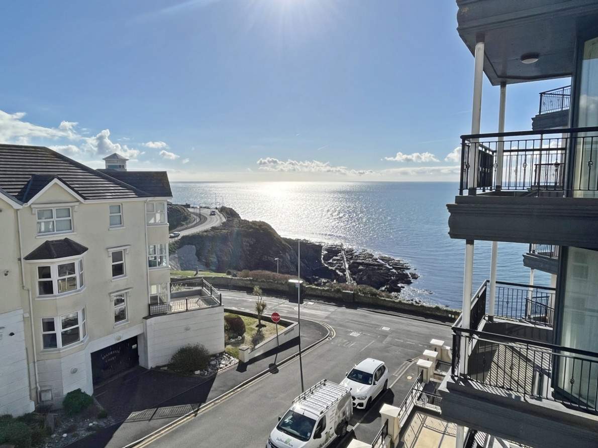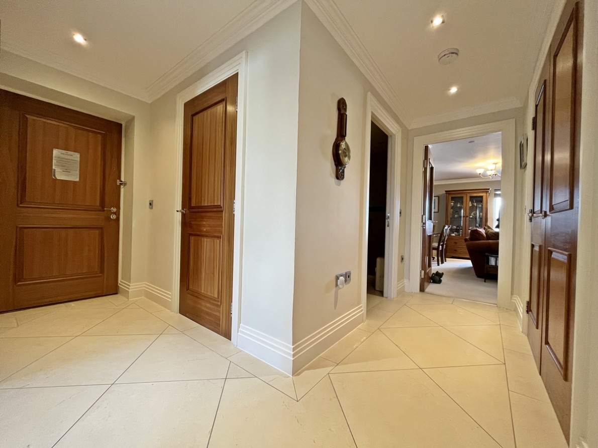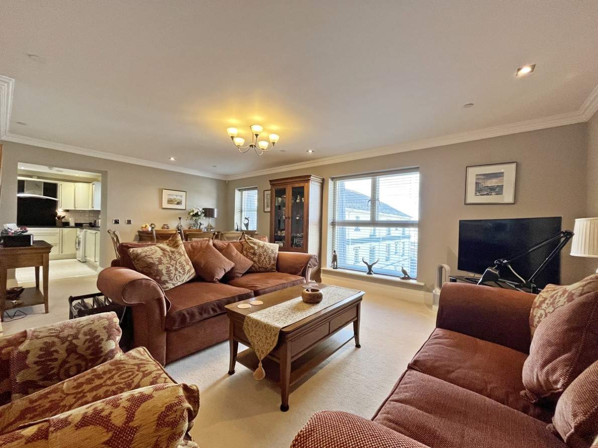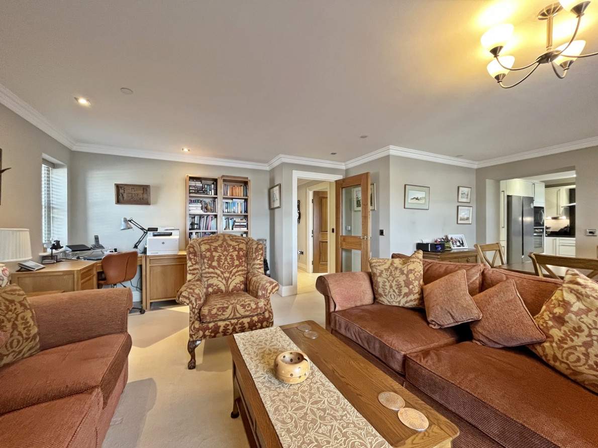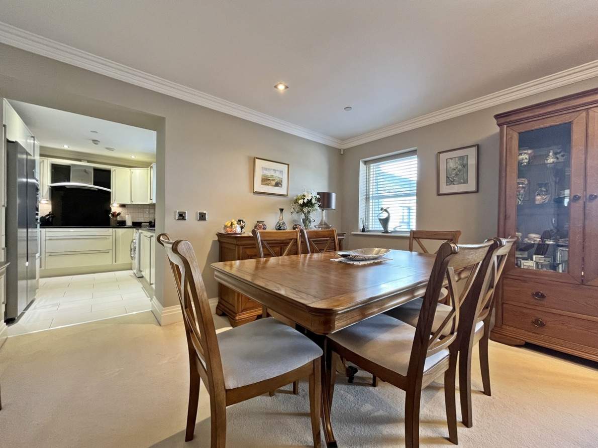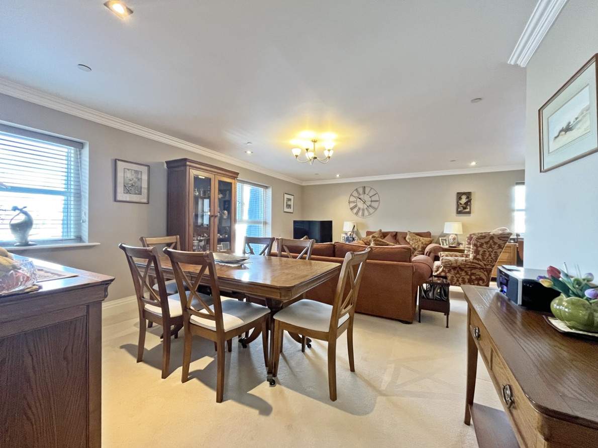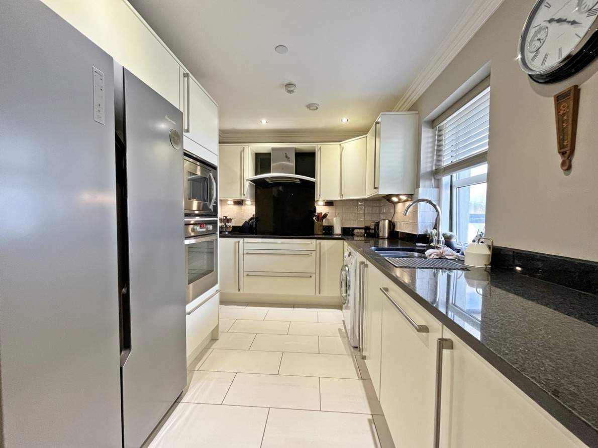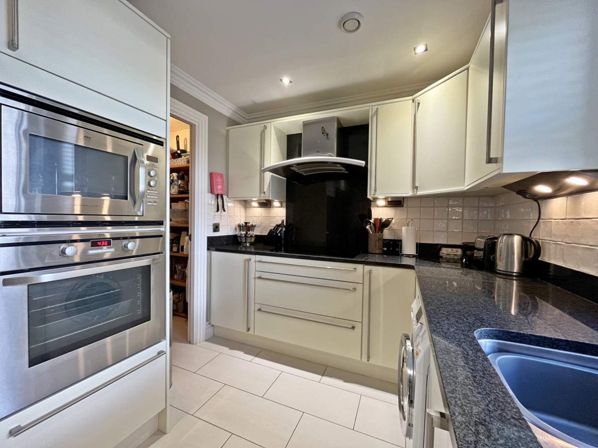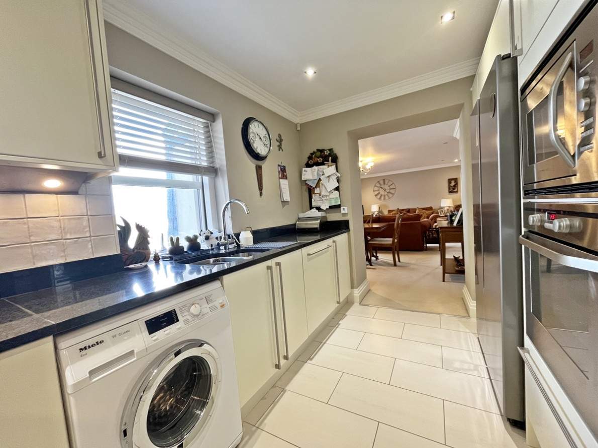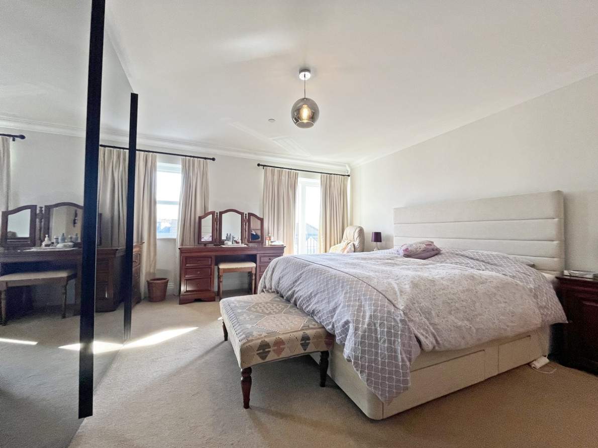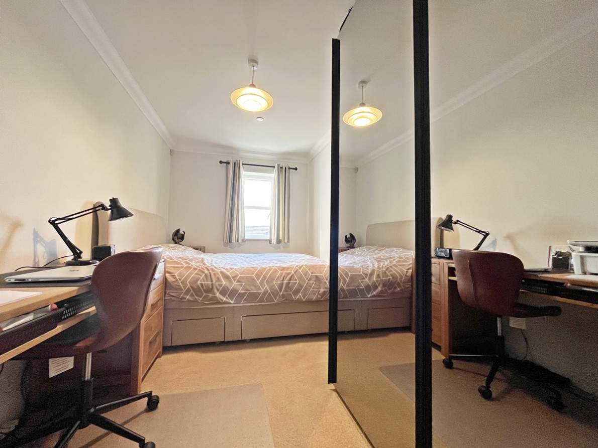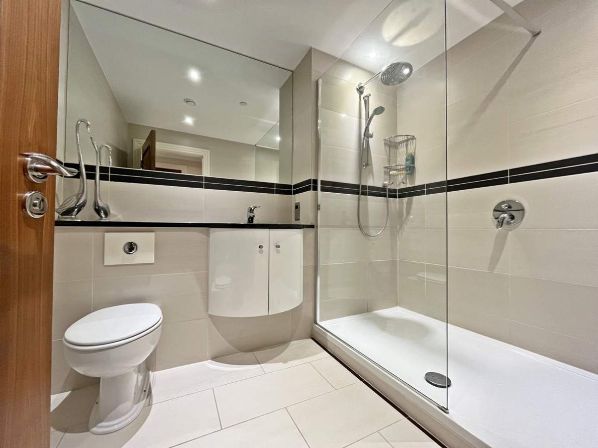Unique Luxury Fourth Floor Side Penthouse Purpose Built Apartment
Prestigious Coastal Development
Superb Sea and Promenade Views
Separate Hall Landing
Large Living/Dining Room
Open Plan Fitted Kitchen
Utility Room
2 Double Bedrooms with Mirrored Wardrobes (1 En-Suite)
Luxury Shower Room
Electric Under-Floor Heating
Double Glazed Windows
Store Cupboard
2 Underground Parking Spaces (Tandem Basis)
Total Area Approx 1104 sq ft
The price is to include all floor coverings, curtains, blinds, light fittings, kitchen appliances.
The apartment benefits from 2 secure underground parking spaces (Nos. 53 & 63) and lockable storage unit. There is a balcony taking full advantage of the superb views and a store room opposite Apartment 35.
DIRECTIONS TO PROPERTY: Travelling northwards along Douglas Promenade continue past the old Summerland site towards Port Jack. Turn left at Port Jack and left again onto Imperial Terrace where this prestigious development will be found on the right hand side. Highly accessible to neighbouring shops and bus route and within 5 minutes drive of Douglas town centre and the finance sector.
GROUND FLOOR
Security entry phone. Outside lighting. Glazed security door to:-
COMMUNAL ENTRANCE HALL Staircase and lift to the upper floors. Attractive marble tiled floor.
FOURTH FLOOR
LARGE LANDING STORE CUPBOARD
APARTMENT 35
PRIVATE ENTRANCE HALL Double doors to storage cupboard.
LOUNGE/DINING ROOM (21’7” x 19’2” max) Coved ceiling. Ceiling down lighters. Open through to:-
FITTED KITCHEN (12’0” x 8’6” approx) Fitted with a good range of wall and base units with granite worktops incorporating a 1½ bowl sink unit with mixer tap and drainer. Tiled splashbacks. Combination oven/grill with microwave, hob and extractor hood over and American style fridge/freezer. Coved ceiling. Ceiling down lighters. Tiled floor.
UTILITY (6’6” x 5’0” approx)
BEDROOM 1 (15’3” x 13’9” approx) Mirror fronted wardrobes. Coved ceiling. Patio doors leading to balcony. Door to:-
EN-SUITE BATHROOM (9’7” x 9’6” max) Suite comprising tiled panelled bath, shower cubicle with fitted shower, vanity wash hand basin and WC. Chrome heated towel rail. Fitted mirror. Fully tiled walls. Ceiling down lighters.
BEDROOM 2 (14’4” x 7’5” approx) Mirror fronted wardrobes. Coved ceiling.
SHOWER ROOM (8’7” x 6’10” approx) Double shower cubicle with fitted shower, vanity wash hand basin and WC. Fully tiled walls. Fitted mirror. Ceiling down lighters. Tiled floor.
