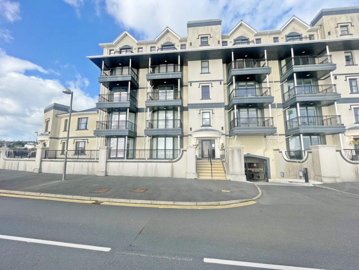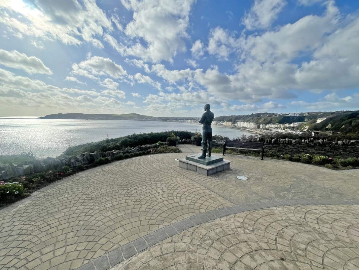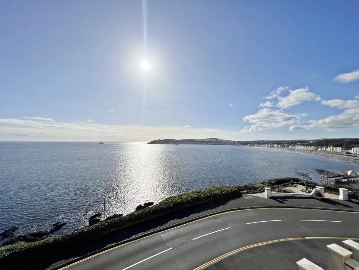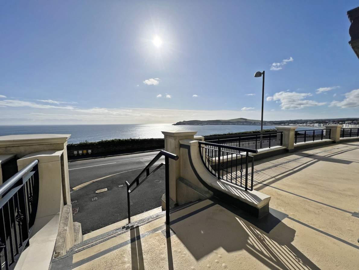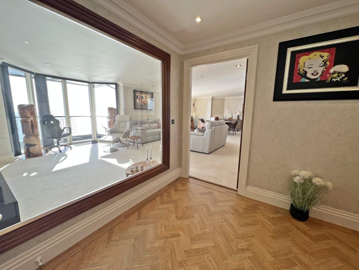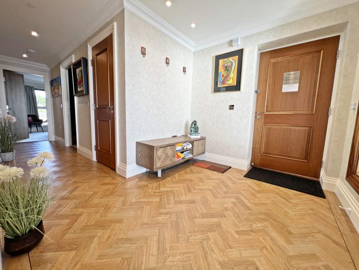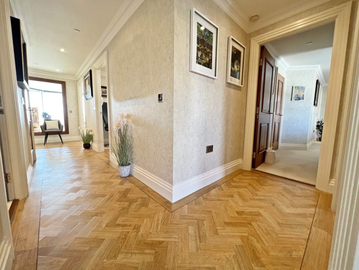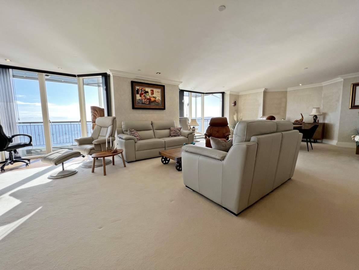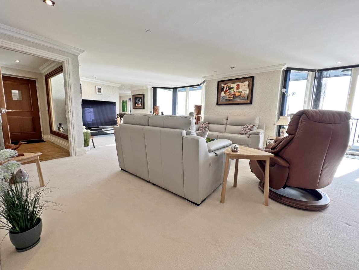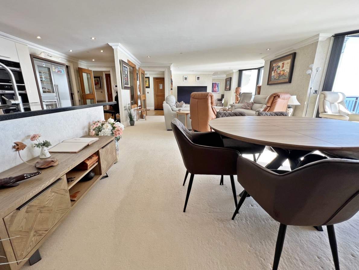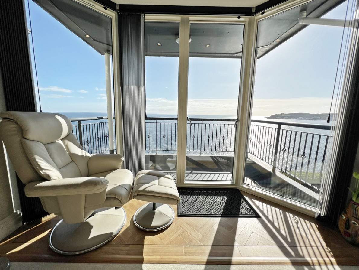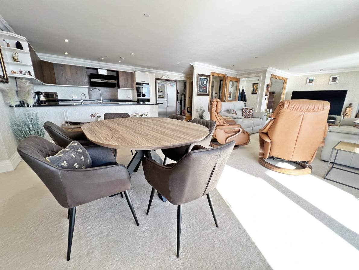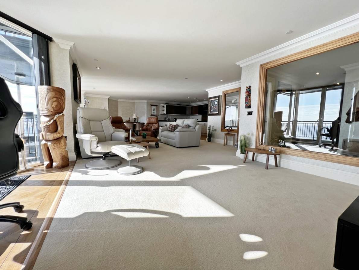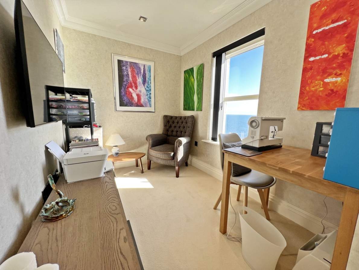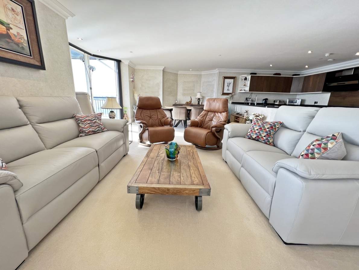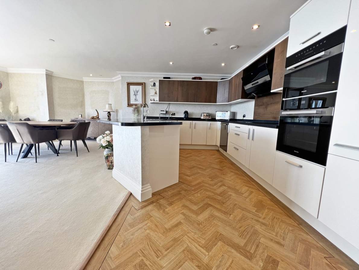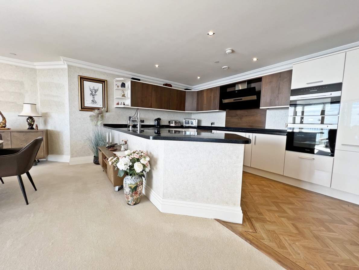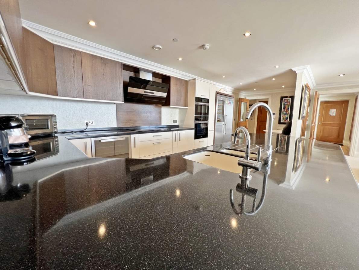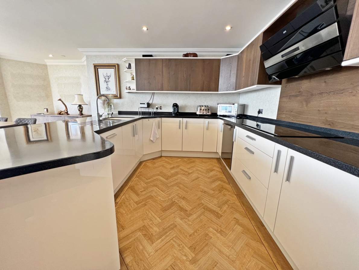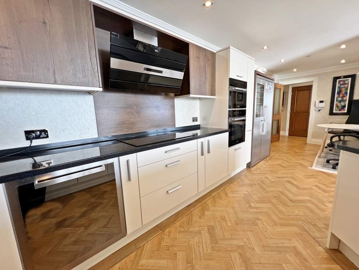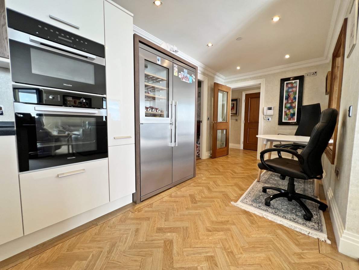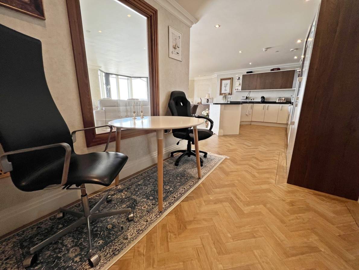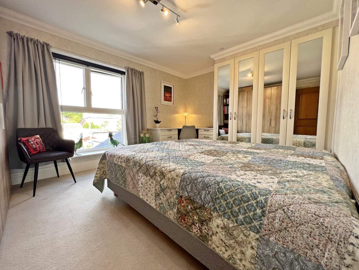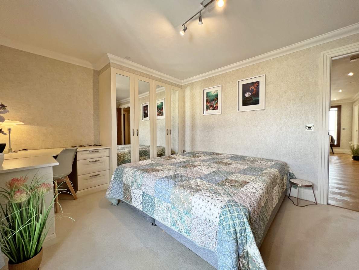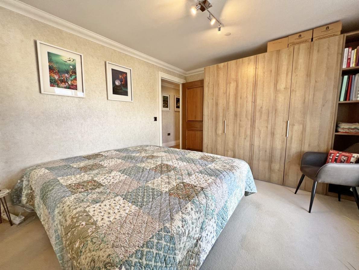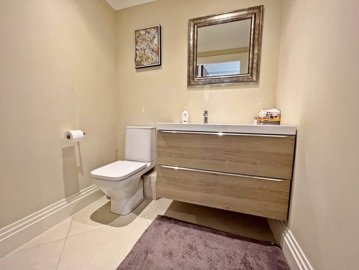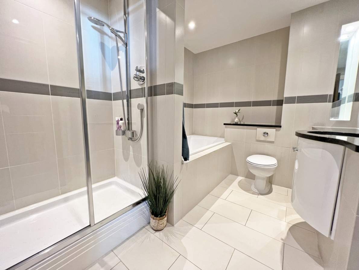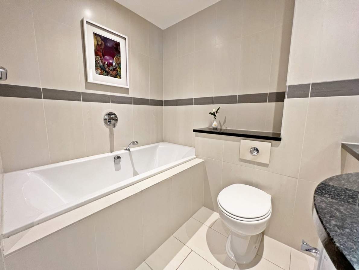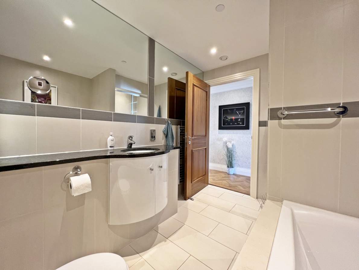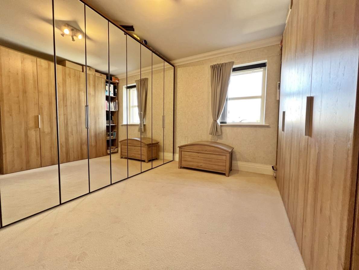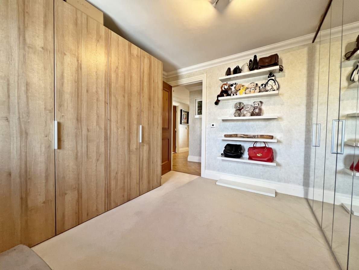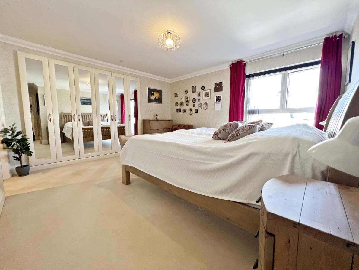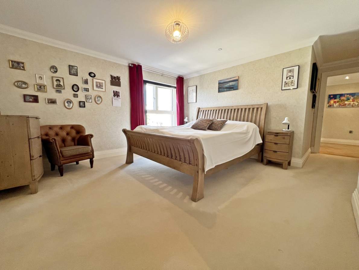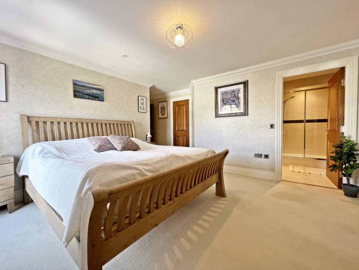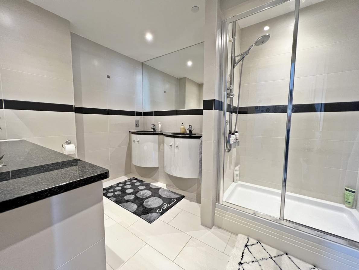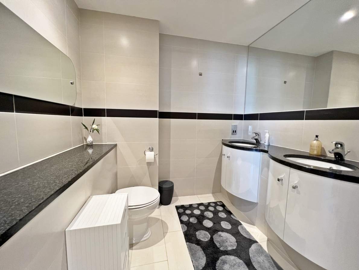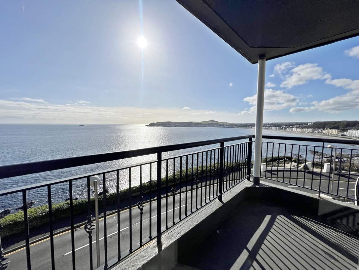Discover a life of luxury in this exceptional purpose-built second-floor apartment, perfectly positioned on Onchan Head, offering breathtaking views of Douglas Bay. This prestigious development by Hartford Homes ensures an unparalleled living experience.
The building’s lift provides easy access. Luxuriously appointed fixtures and fittings adorn every corner, setting the stage for a residence that radiates sophistication.
As you step inside, you’ll be captivated by the twin balconies, each offering panoramic bay views and accessible from the spacious living room. The open-plan design seamlessly connects the lounge, dining area, and a modern fitted kitchen, creating an ideal space for entertaining.
This apartment boasts three bedrooms, with one featuring an en-suite shower room. The contemporary bathroom is equipped with both a bath and a shower. To keep you warm and comfortable year-round, an efficient electric underfloor heating system has been installed, complemented by double-glazed windows for energy efficiency.
For added convenience, two secure underground parking spaces are at your disposal.
This outstanding property offers great modern living, and an internal inspection is highly recommended. Don’t miss the opportunity to make this apartment your own and relish in the luxury of bay views and a life of unparalleled comfort on the Isle of Man.
The price is to include all fitted floor coverings, blinds and light fittings
DIRECTIONS TO PROPERTY: Travelling northwards along Douglas Promenade, continue past the old Summerland site towards Port Jack. Turn left at Port Jack and left again onto Imperial Terrace to where this prestigious development will be found on the right hand side. Highly accessible to neighbouring shops and bus routes.
GROUND FLOOR
COMMUNAL ENTRANCE FOYER Outside video entry phone. Etched glass security front door. Ornate coved ceiling. Fitted wall mirrors. Attractive marble tiled floor. Lift and staircase to upper floors.
SECOND FLOOR
APARTMENT 8
PRIVATE RECEPTION HALL (21’0” max x 7’8” approx) Video entry system. Ornate coved ceiling. Low voltage downlighters. Chrome switch plates. Telephone point. Luxury full length Walnut framed glass panel to lounge/dining room and high quality Walnut doors. Amtico flooring.
CLOAKROOM Refitted with a new sink/storage unit and WC.
MODERN FITTED KITCHEN (24’10” x 7’2” approx) Excellent range of high quality fitted base and contrasting wall units with Corian worktops incorporating a 1½ bowl sink with stainless steel mixer tap and drainer unit and Little Butler tap. Appliances include: AEG microwave oven/grill combination, AEG hob with splashback and extractor canopy over, wine fridge, AEG Fridge Freezer with wine display cabinet. Down lighters. Amtico flooring. Door to utility room. Open to: LIVING/DINING ROOM (37’1” max into bay x 24’1” max into bay) Excellent open plan room. Coving. 3 bay windows and twin balconies providing stunning views over the bay with newly fitted curtains. TV point. Open to:-
STUDY/TV Pod (10’10” x 6’7” approx) Presently used as a TV area. Aspects overlooking Onchan Head.
UTILITY ROOM (8’2” x 6’1” approx) Underfloor heating system. Cupboard housing router, electrical unit.
BEDROOM 1 (19’4” max x 12’10” approx) Coving. Fitted cupboards with shelving. Storage cupboard with fitted hanging rail. Door to:-
EN-SUITE SHOWER ROOM (10’4” x 7’3” approx) Modern suite comprising fully tiled enclosed shower cubicle, twin Villeroy & Boch wash hand basins with granite tops and gloss fronted vanity units. WC. Wall mounted mirror. Fully tiled walls. Chrome heated towel rail. Down lighters. Tiled flooring.
BEDROOM 2 (10’11” x 10’6” approx) Fitted mirrored wardrobe.
BEDROOM 3 (14’2” x 10’6” approx) Fitted wardrobe and dressing area. Coving. Feature wall.
STORAGE CUPBOARD (6’1” x 3’5” approx) Located in the external Hallway.
