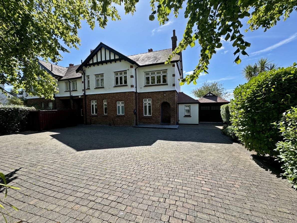
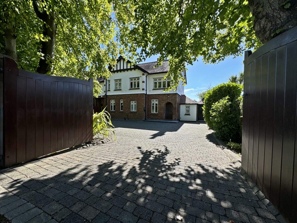
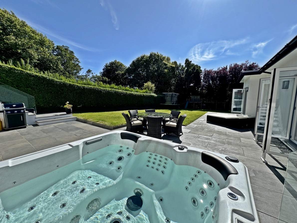
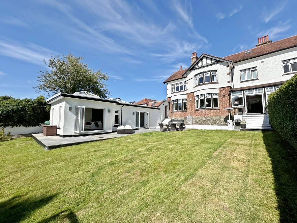
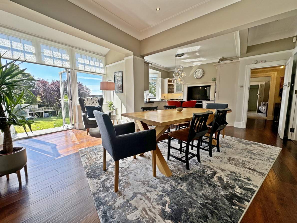
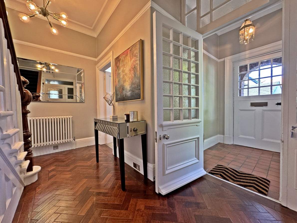
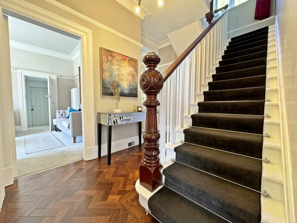
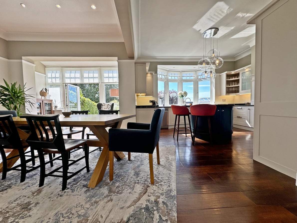
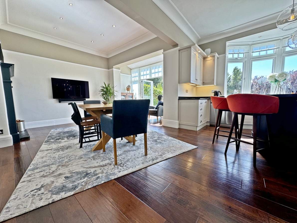
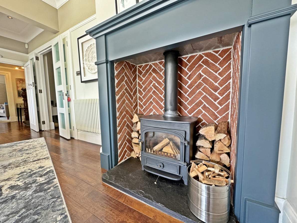
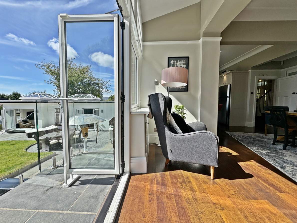
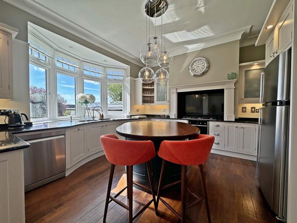
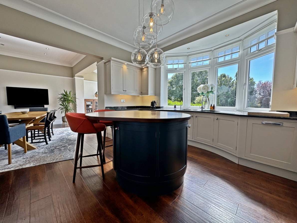
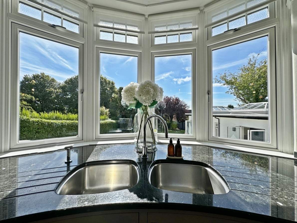
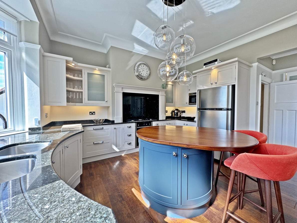
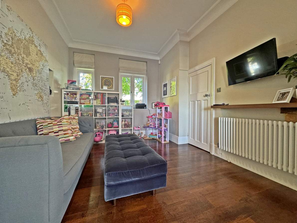
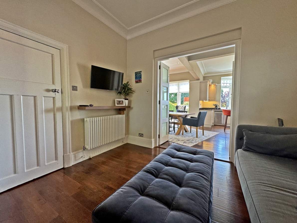
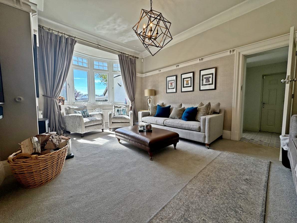
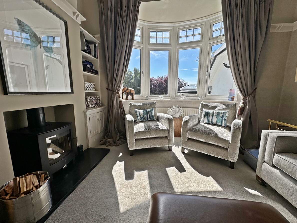
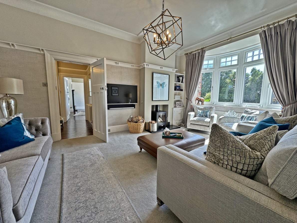
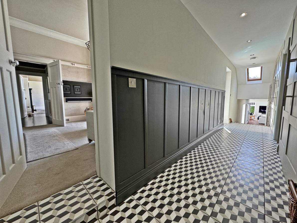
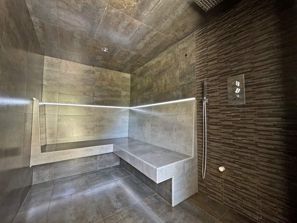
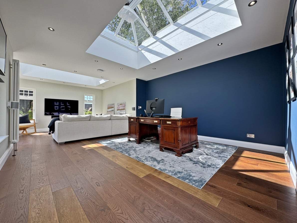
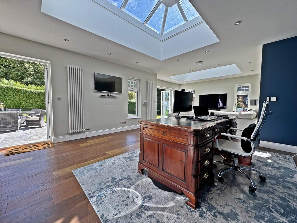
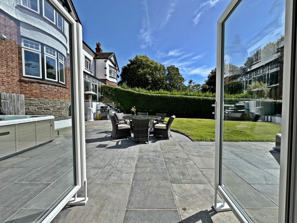
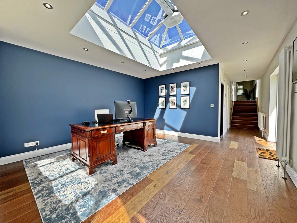
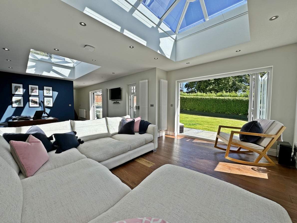
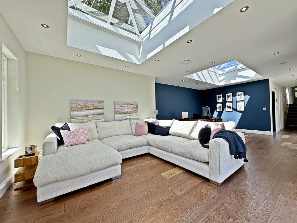
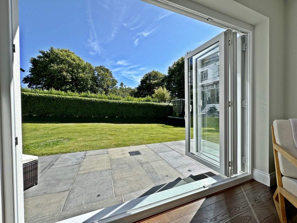
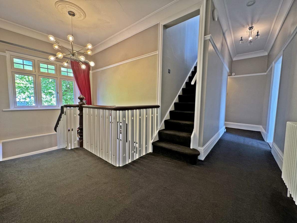
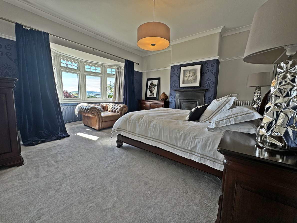
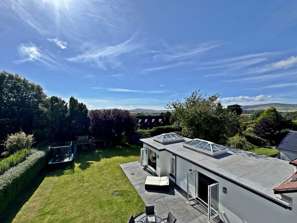
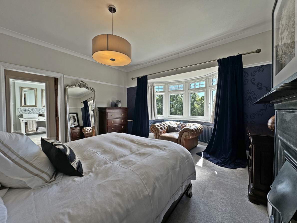
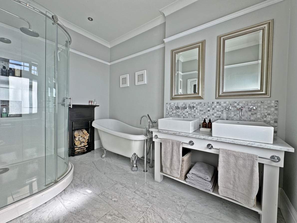
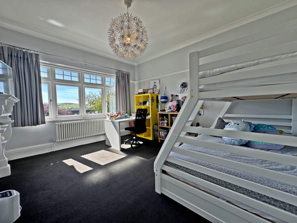
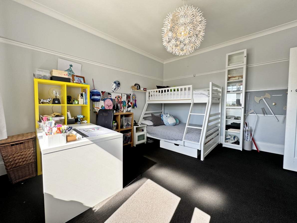
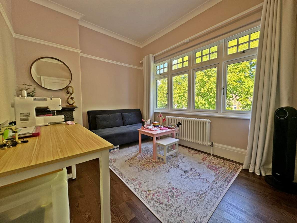
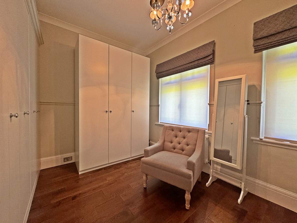
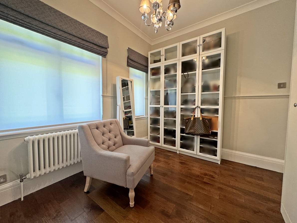
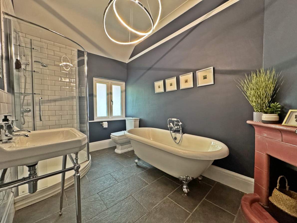
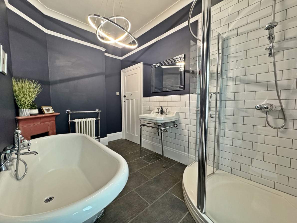
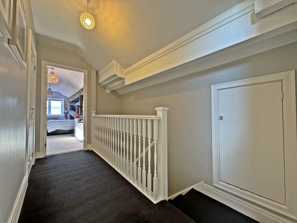
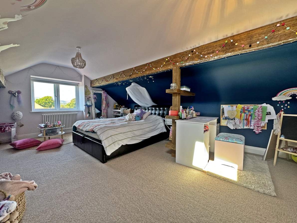
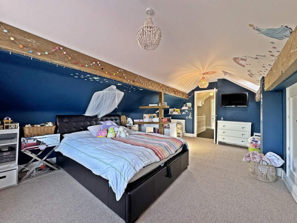
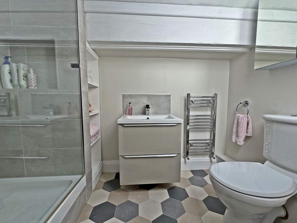
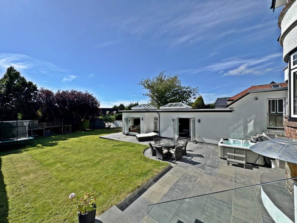
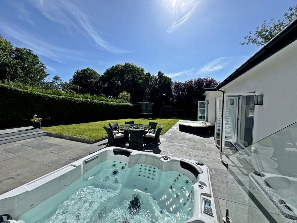
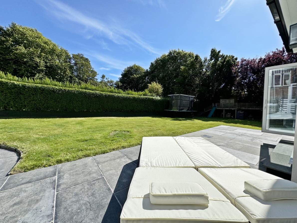
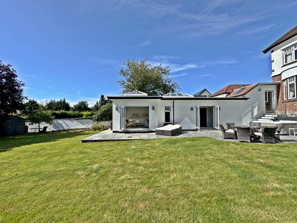
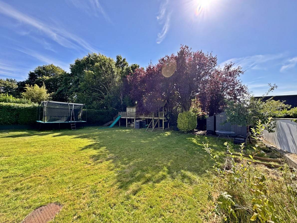
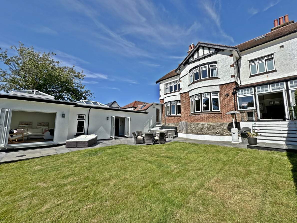
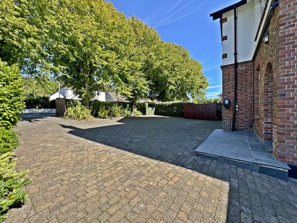
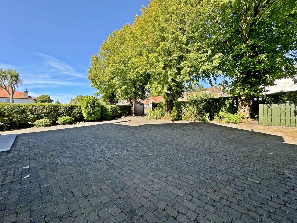





















































Ivydene, located on the prestigious Ballanard Road, stands as a magnificent period-style semi-detached family home. This imposing residence is nestled within a sought-after residential area, offering over 3,500 square feet of beautifully designed living space across three floors. With its elegant décor and thoughtful layout, the property provides an ideal...
Ivydene, located on the prestigious Ballanard Road, stands as a magnificent period-style semi-detached family home. This imposing residence is nestled within a sought-after residential area, offering over 3,500 square feet of beautifully designed living space across three floors. With its elegant décor and thoughtful layout, the property provides an ideal setting for family living, boasting up to six bedrooms, three bathrooms, and an array of versatile spaces designed for both relaxation and entertainment.
Upon entering Ivydene, you are immediately struck by the sense of quality and craftsmanship that permeates throughout. The entrance hall, with its attractive staircase featuring the original newel post and balustrade, exudes charm and character, setting the tone for the rest of the home. The hallway offers access to various areas of the property, including the stunning open-plan kitchen and dining room, as well as a convenient understairs WC.
The heart of Ivydene lies within its Andrew Williamson kitchen—a beautifully crafted space featuring hand-finished fitted base and wall units, all topped with luxurious granite worktops. This kitchen is equipped with top-of-the-line modern appliances, providing a stylish and functional environment for culinary creations. The adjoining dining area is spacious yet cozy, featuring a log burner that adds warmth and atmosphere during family meals or gatherings. The entire space is fitted with durable and elegant Karndean flooring, which continues from the hallway and creates a cohesive flow through the home.
A standout feature of the kitchen is its seamless connection to the outdoors. Double French doors open out to the rear garden, providing a perfect spot for al fresco dining or simply enjoying the outdoors. For larger gatherings, the kitchen connects through bi-folding double doors to the playroom, a versatile space that leads to the utility room. The clever design of this home allows for easy transitions between rooms, making it ideal for both everyday living and entertaining.
Adjacent to the kitchen and dining area, the formal living room is a haven of relaxation. This room boasts a feature bay window that fills the space with natural light, as well as a charming log burner that serves as a focal point. The living room also offers access to the extension, a beautifully designed single-storey family room that was added just 10 years ago. This extension brings the outdoors inside, with bi-folding doors and double uPVC doors opening out to the garden, creating a bright and airy space that is perfect for entertaining or unwinding.
The extension is a versatile area, offering a variety of functional spaces. A hallway leads to the front of the property and provides access to the integral garage, three large storage cupboards, and the rear garden. At the end of the hallway, you’ll find the “super room,” a spacious area currently set up as a home office and additional living room. This room is filled with natural light thanks to its bi-folding doors and double doors that open to the garden, making it an ideal spot for work, relaxation, or socializing. The extension also includes a fully tiled steam room with a shower, as well as a separate WC, adding a touch of luxury to the home.
Moving upstairs to the first level, you’ll discover four generous double bedrooms and two bathrooms. The master bedroom is particularly impressive, featuring a large bay window that offers breathtaking views of the surrounding countryside. The master en suite is equally luxurious, with double sinks, a free-standing bath, and a separate shower. The other three double bedrooms on this level are well-proportioned, providing ample space for family members or guests. The family bathroom is equally well-appointed, featuring a free-standing bath and a separate shower cubicle.
On the second level, Ivydene continues to impress with two additional double bedrooms and a shower room. These rooms offer privacy and flexibility, making them ideal for older children, guests, or even as hobby rooms or additional office spaces.
Externally, Ivydene’s rear garden is a true oasis and South facing. This expansive outdoor space has been thoughtfully designed to cater to a variety of needs. The patio area is perfect for entertaining, whether hosting a summer barbecue or simply enjoying a quiet evening outdoors. The garden also features a hot tub, providing a luxurious retreat for relaxation. A large lawned area stretches out before you, offering plenty of space for children to play, while a dedicated vegetable patch and kids’ play area add further to the garden’s appeal.
To the front of the property, Ivydene offers ample off-road parking, with a large brick-paved forecourt that provides abundant space for multiple cars. This makes the property ideal for families with several vehicles or those who frequently entertain guests.
In summary, Ivydene on Ballanard Road is an exceptional family home that effortlessly combines period charm with modern luxury. Its well-thought-out layout, spacious rooms, and stunning outdoor areas make it an ideal retreat for family living and entertaining alike. With its sought-after location, ample off-road parking, and beautifully landscaped gardens, Ivydene represents a rare opportunity to own a property of distinction and style.
-
6
-
3
-
4

