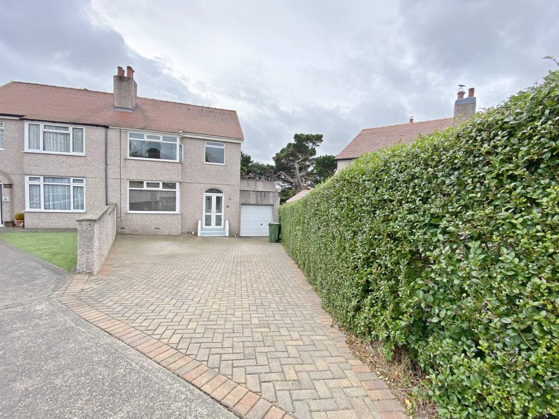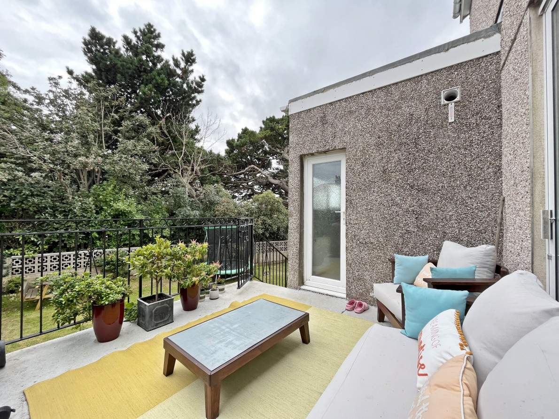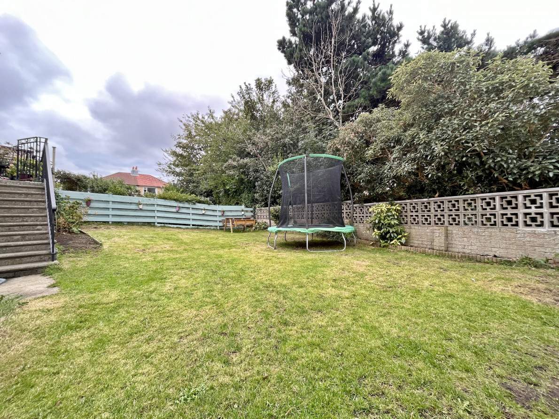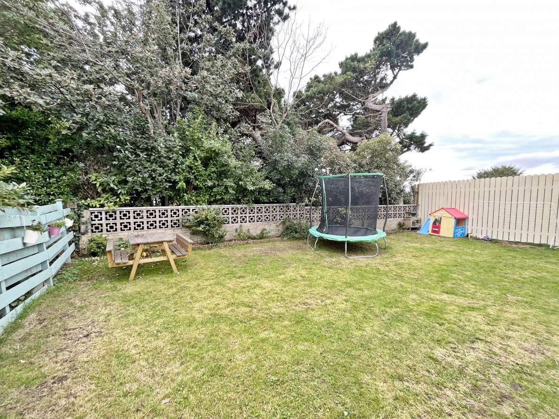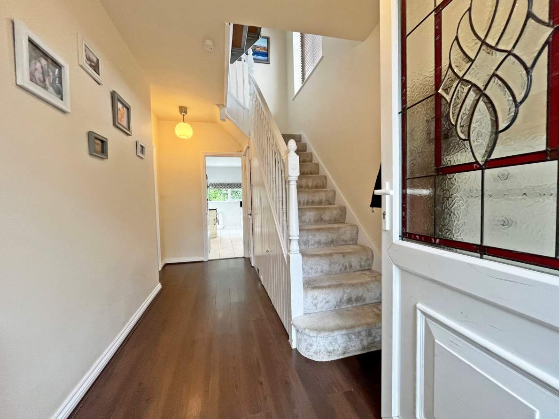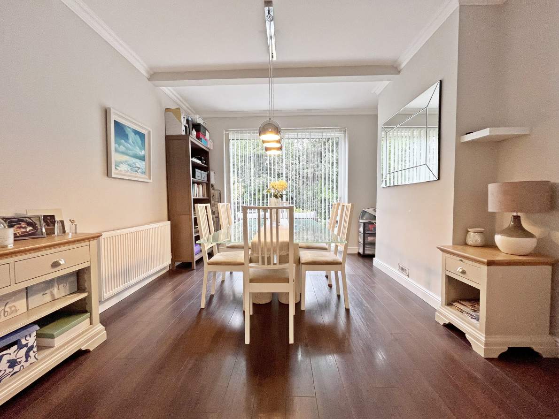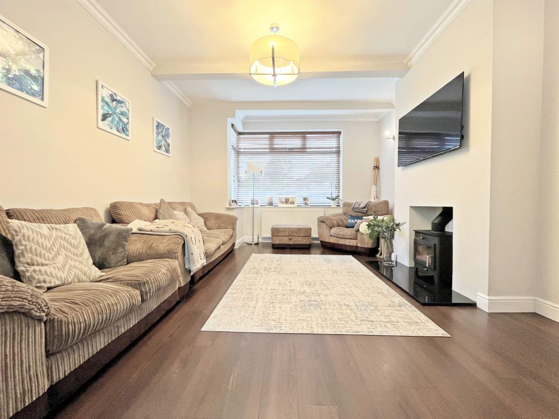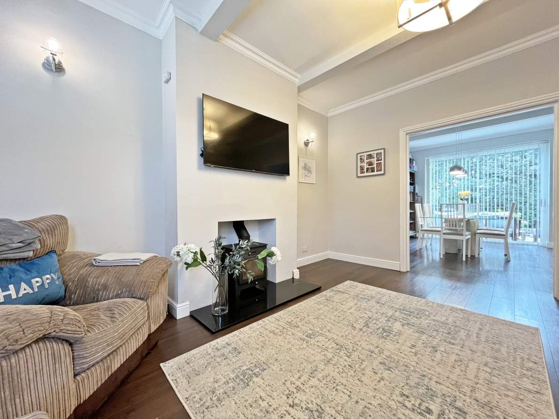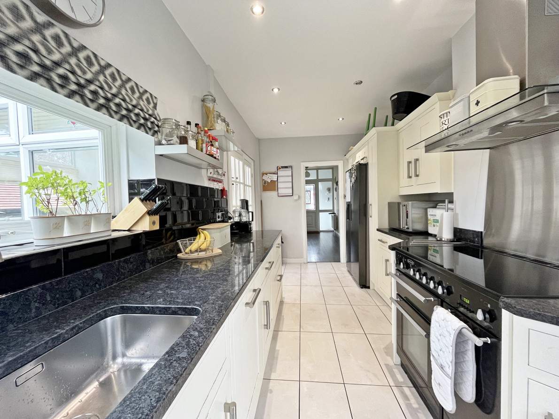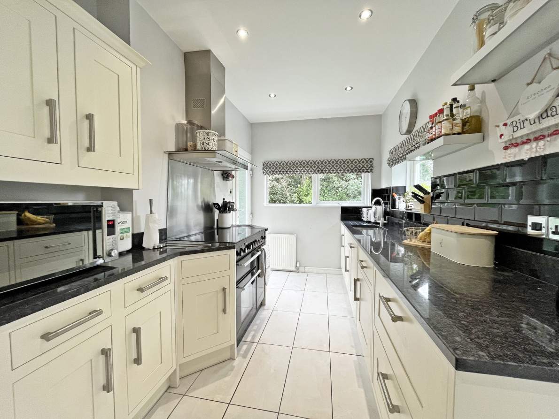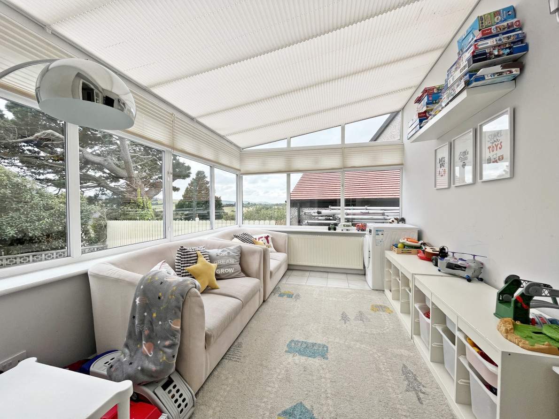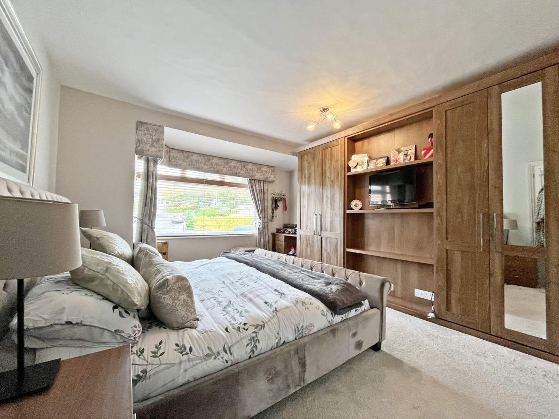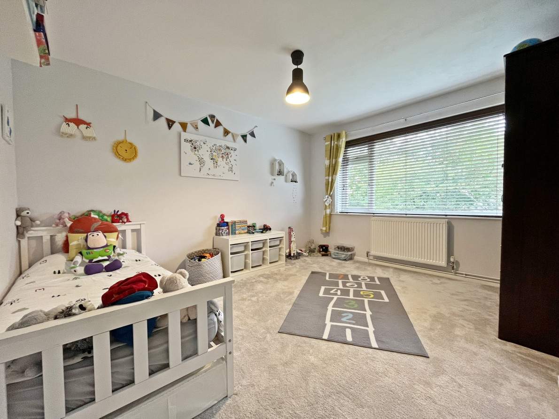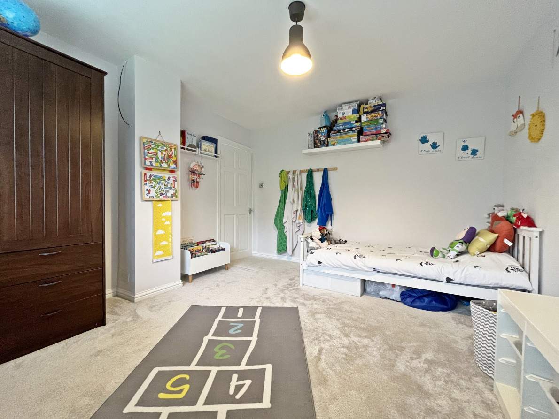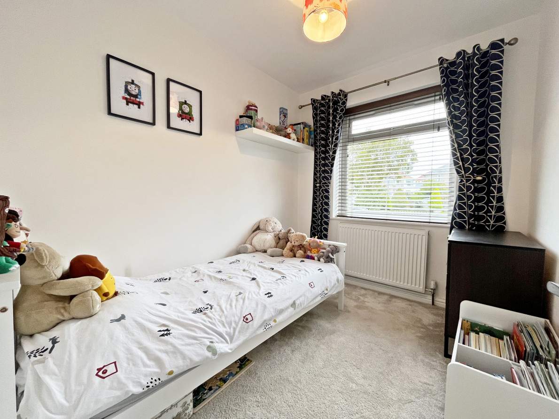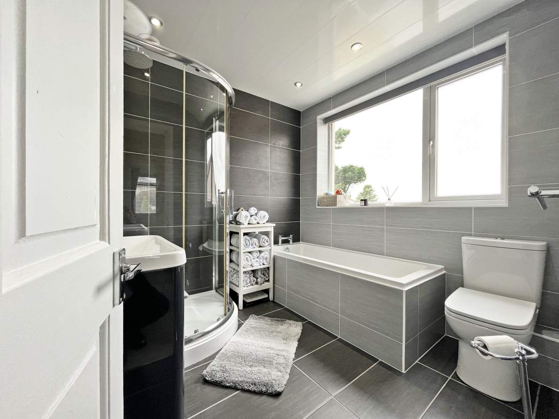Good Size Semi-Detached House
Situated in a Quiet & Desirable Cul-de-Sac
Within Easy Commute to All Town Amenities
3 Reception Rooms
Cloakroom
Modern Fitted Kitchen
3 Bedrooms
Large Attic Room
Family Bathroom
Oil Fired Central Heating
uPVC Double Glazing
Attached Garage
Block Pavioured Driveway Providing Ample Off-Road Parking
Rear Garden with Elevated South Westerly Facing Sun Terrace
The price is to include the fitted floor coverings.
DIRECTIONS TO PROPERTY:
Travelling out of Douglas up Prospect Hill, continue through the traffic lights onto Buck Road. Continue to the second set of lights and proceed
straight onto Woodbourne Road. Follow the road until you reach St Mary’s Primary School playing field and take the first left onto Withington
Road. At the next junction proceed straight onto Lancaster Road until you reach Bray Hill. Follow the road directly into Inner Circle, where the
property can be found on the left hand side, at the bottom of the cul-de-sac.
GROUND FLOOR
ENTRANCE Twin uPVC doors with decorative stained glass windows.
ENTRANCE PORCH (7’0” x 1’9” approx) Inner uPVC door with decorative stained glass and opaque glazing to side panels.
ENTRANCE HALL (7’1” x 14’9” approx) Stairs to first floor. Cloaks cupboard and storage cupboard below. Wood effect laminate flooring.
DINING ROOM (13’1” x 11’5” approx) Decorative coving. Wood effect laminate flooring. Large sliding patio doors providing nice views over the rear garden and SUN TERRACE (14’9” x 11’3” approx) with door to kitchen. Opening to:-
LIVING ROOM (14’2” x 12’2” approx) Large bay window. Decorative coving. Focal log burning stove set on a stone hearth. Wood laminate flooring.
CLOAKROOM Wash hand basin and WC. Tiled splashback. Down lighter. Wood laminate flooring.
FITTED KITCHEN (24’7” x 8’0” approx) Fitted with modern cream fronted wall and base units with contrasting stone worktops incorporating a stainless steel sink with mixer tap. Appliances include: Logik washing machine and AEG dishwasher. Space for an American style fridge/freezer. Distant rural views to Greeba Hill. Down lighters. Tiled flooring. uPVC door providing access to patio and garden. Twin glazed doors open to:-
CONSERVATORY (11’7” x 8’6” approx) Fitted ceiling and window blinds. Views over the rear garden and delightful distant countryside views.
Laminate flooring.
FIRST FLOOR
LANDING Turn staircase to second floor. Large Velux window.
BEDROOM 1 (14’9” x 12’3” approx) Large bay window. Fitted His & Hers wardrobes with hanging and shelving, dressing table and drawers.
BEDROOM 2 (13’1” x 11’4” approx)
BEDROOM 3 (8’6” x 7’1” approx)
FAMILY BATHROOM (7’9” x 7’8” approx) Modern suite comprising panelled bath, corner shower cubicle with tiled surround and sliding glass doors, wash hand basin and WC. Storage cupboard. Illuminated mirror. Fully tiled walls. PVC ceiling with down lighters. Large uPVC window providing distant rural views. Extractor fan. Tiled flooring with underfloor heating.
SECOND FLOOR
ATTIC ROOM (19’7” x 15’9” max restricted head height) Twin Velux windows. Recessed down lighters.
OUTSIDE
ATTACHED GARAGE (16’0” x 11’6” approx) Up and over door. Power, light and water connected.
LOWER GROUND
STORAGE ROOM (12’6” x 6’7” approx) Oil fired central heating boiler.
STORAGE ROOMS (7’0” x 8’1” approx) Hot water cylinder.
