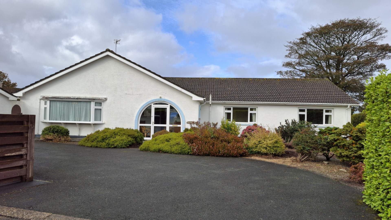
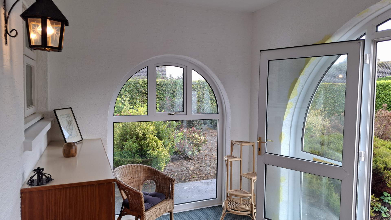
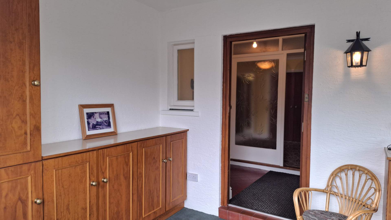
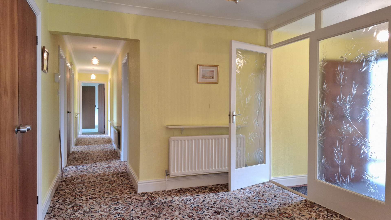
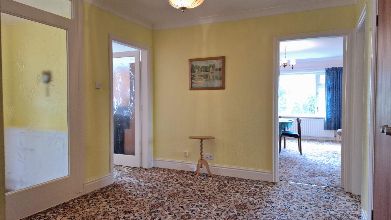
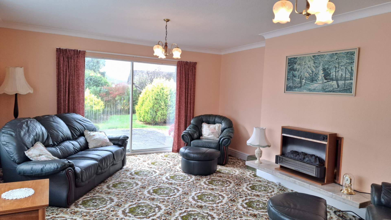
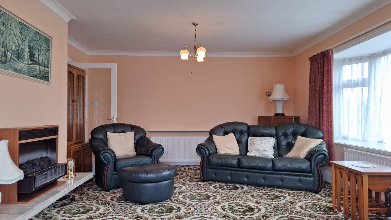
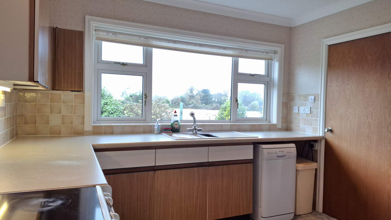
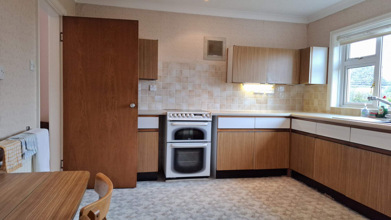
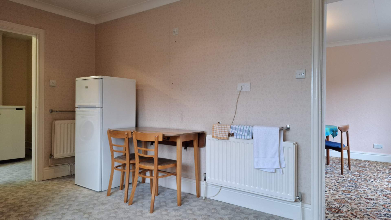
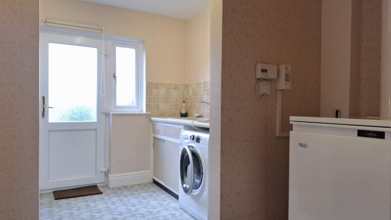
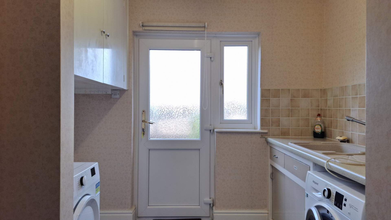
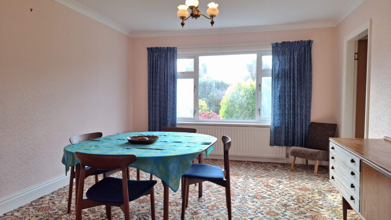
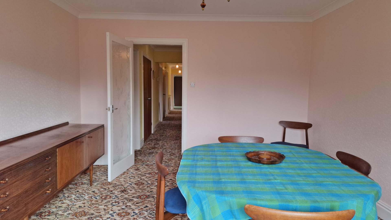
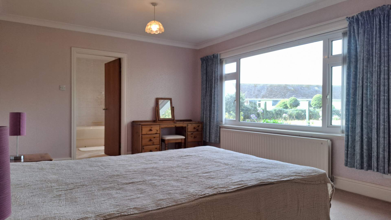
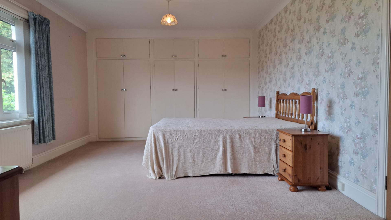
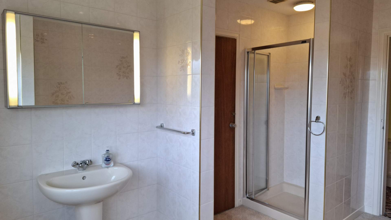
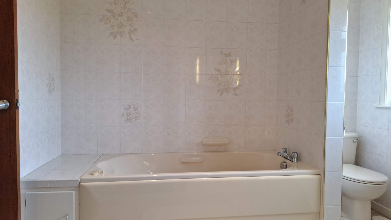
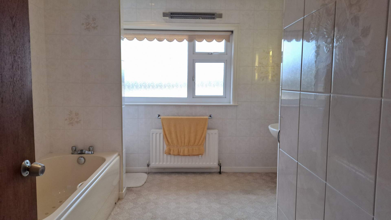
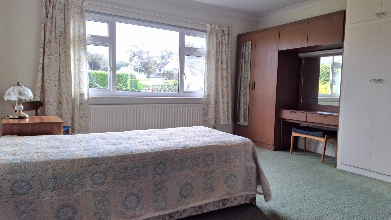
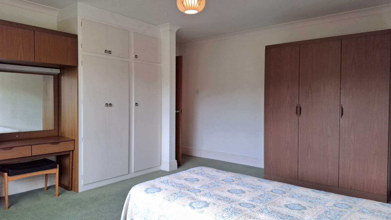
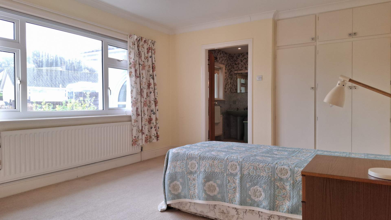
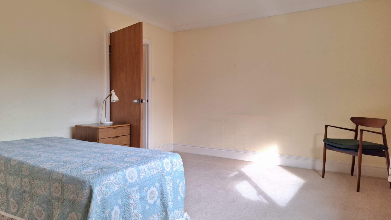
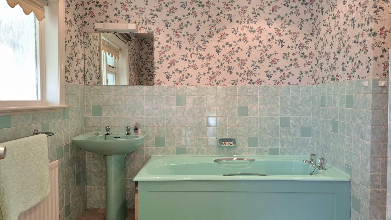
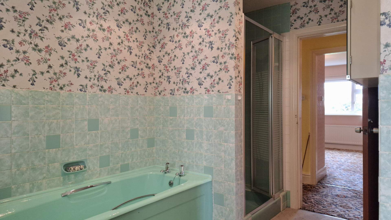
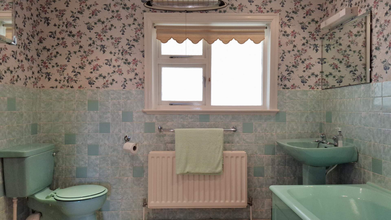
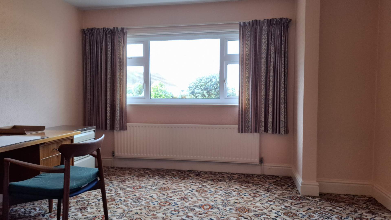
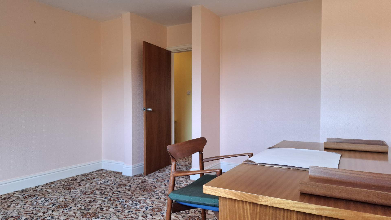
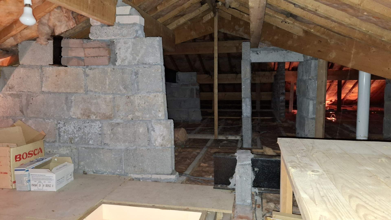
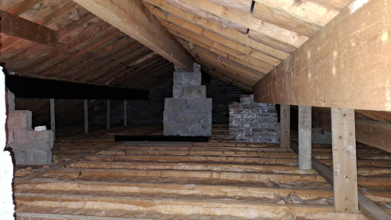
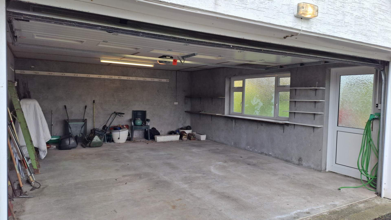
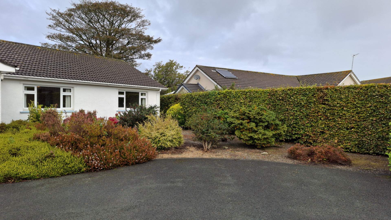
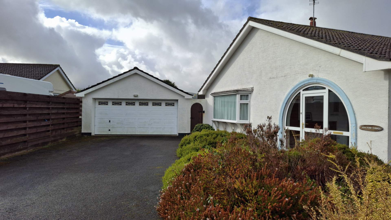
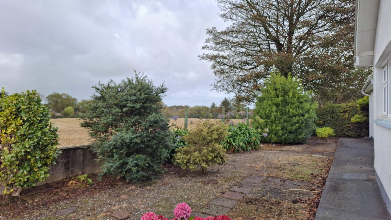
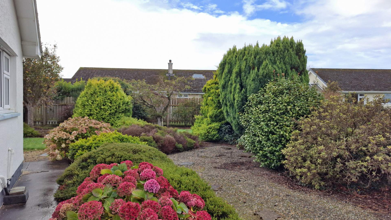
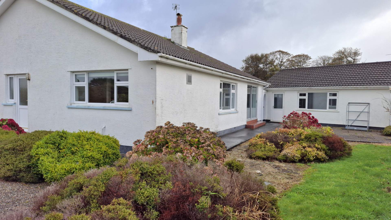
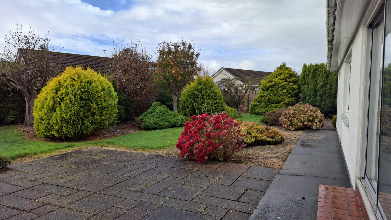
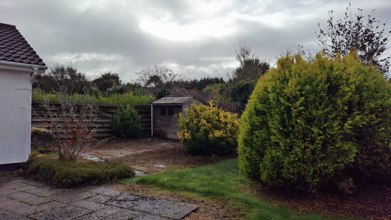
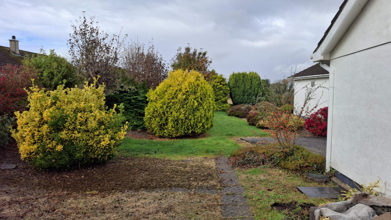
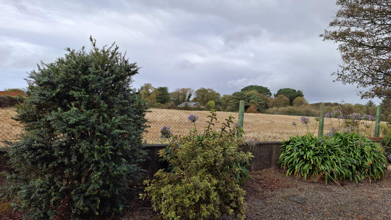








































Approx 2,200sq ft detached 4 bed, 2 bath bungalow, requiring modernisation. In a sought after location on a large plot with a private rear garden, detached double garage and off road parking for at least 3 vehicles. Within walking distance to Ramsey and its amenities.
Approx 2,200sq ft detached 4 bed, 2 bath bungalow, requiring modernisation. In a sought after location on a large plot with a private rear garden, detached double garage and off road parking for at least 3 vehicles. Within walking distance to Ramsey and its amenities.
Vestibule (Approx 11’0 x 9’2)
A bright spacious Spanish style with a uPVC double glazed arched window looking on to the side aspect and a large arched double-glazed window and door looking on to the front aspect. On your left when entering the vestibule are built in cabinets for storage and further storage to the right of the door to go into the inner porch. The room is finished with a wall light and carpeted flooring throughout.
Inner Porch (Approx 6’6 x 5’4)
Entering through a wooden door, there is a double storage cupboard on your left which houses the electricity meter and mains board for the property. A large single paned frosted window and door, both with a flowery decor provides access to the hallway of the house. The porch is finished with a ceiling light and tiled flooring throughout.
Hallway (Approx 36’7 x 10’2)
A long and spacious hallway with two double cupboards, the cupboard down the hallway by the bedrooms is an airing cupboard with the hot water tank inside. Between the two cupboards is the access hatch to the large partially boarded loft space with lighting. There is a pull-down ladder for ease of access.
Lounge (Approx 20’5 x 14’6)
Positioned at the front of the property with a large uPVC double glazed bay window and an aluminium double glazed sliding door providing access to the side aspect of the property. Central to the room is a fireplace with a raised hearth, currently with an electric fire in place. There are two ceiling lights and carpeted flooring throughout.
Kitchen (Approx 15’10 x 12’0)
A spacious well-proportioned kitchen with ample space for a dining table if required. The uPVC double glazed window provides views on to the rear aspect and fields behind. There is a large pantry with shelving for storage and a ceiling light. The kitchen can be accessed via the utility or the dining room. When accessing the kitchen from the dining room there are floor and wall mounted cupboards on your left and a standalone electric oven with four rings on top. Mounted on the wall above the oven is the extractor fan, along with storage cupboards with lighting below. The one and a half sink with drainer is positioned under the window, with space under the work top for a standalone dishwasher. The room is finished with recessed spotlights and laminate flooring throughout.
Utility (Approx 13’11 x 8’6)
A large space which can be accessed via the hallway or kitchen has the Boulter oil boiler by the door when entering from the hallway. There is a uPVC double glazed frosted window and door which provides access to the rear aspect. To the right of the window is a sink with drainer and two storage cupboards below. Further space below the countertop with plumbing in place for a standalone washing machine. To the left of the door to the rear aspect are two wall mounted cupboards and space for the tumble dryer. There is a single fluorescent ceiling light and laminate flooring throughout.
Dining Room (Approx 15’10 x 12’2)
A bright spacious room which is accessed from the hallway with a further door which accesses the kitchen. There is a large uPVC double glazed window providing views on to the side aspect of the property. There is a ceiling light and carpeted flooring throughout.
Bedroom 1 (Approx 18’1 x 12’0)
Positioned at the rear of the property with a large uPVC double glazed window overlooking the field behind. This large double bedroom has three built in double wardrobes for storage and a door providing access to the en-suite bathroom. The bedroom has two pendent ceiling lights and carpeted flooring throughout.
En-Suite Bathroom (Approx 12’0 x 9’5)
The large bathroom can be accessed from the hallway or bedroom one and has a large uPVC double glazed frosted window looking on to the rear aspect. There is a cream four-piece suite comprising of a shower cubicle with sliding double door and extractor fan above. The bath and WC are on the same wall with the pedestal sink opposite which has a wall mounted double cupboard with mirrored doors and lighting above. The room is finished with tiled walls throughout, recessed ceiling lights and carpeted flooring.
Bedroom 2 (Approx 15’4 x 11’8)
A further large double bedroom which has a uPVC double glazed window providing views on to the front aspect and a door leading to the ensuite bathroom. There is a large built in wardrobe next to the door accessing the bathroom. There is a pendent ceiling light and carpeted flooring throughout.
En-Suite Bathroom (Approx 11’8 x 9’2)
Access from the hallway or bedroom two is a large bathroom with a frosted double glazed window opening on to the vestibule. There is a turquoise four piece-suite comprising of a built in shower, bath, WC and pedestal sink. Located above the sink is a wall mounted mirror with light above, on the wall opposite the bath is a wall mounted cupboard with mirrored doors for storage. The bathroom has recessed ceiling lights and carpeted flooring throughout.
Bedroom 3 (Approx 15’7 x 14’4)
A spacious bright double bedroom positioned at the front of the property with a large uPVC double glazed window. Located behind the door are multiple built-in wardrobes and a dressing table with seat. One wardrobe door has a full length mirror and a further mirror is wall mounted at the rear of the dressing table. There is a single pendent ceiling light and carpeted flooring throughout.
Bedroom 4 (Approx 13’11 x 12’9)
A further large double bedroom, currently setup as an office has a large uPVC double glazed window with views on to the field at the rear aspect. There is a pendent ceiling light and carpeted flooring throughout.
Detached Double Garage (Approx 22’1 x 18’0)
A large garage with an electric up and over door which has a uPVC double glazed window and uPVC double glazed door providing access to the rear garden. There is lighting, wall mounted sockets and concrete flooring.
Outside space
At the front of the property is a large drive with space for at least three vehicles in addition to the double garage. There is a large garden bed with shrubs and gravel to the right of the vestibule. The boundary to the right of the property is hedging and the oil tank is located on this side. To the left of the drive is wooden fencing which is up to the detached double garage. A wooden gate connects the house and garage.
When entering the rear garden through the wooden gate next to the double garage you come to a patio area which is outside the lounge. To the rear of the garage are garden paths, beds and a wooden shed. A lawned area with multiple shrubs, small trees and a wooden lollipop fence as the boundary behind. There is a further gravelled bed next to the patio.
The rear garden is mainly gravel with shrubs and beds, there is a stone wall for the boundary on to the field behind.
Rates
2024 – 2025 – £2,454.56
Utilities
Oil central heating
Mains utilities
Directions
From the traffic lights in Parliament Square drive North along Bowring Road and continue to top of hill, past the Grove Museum then next left into Thornhill Park. Follow the road around to the right with the estate for Hyland Lodge being the second turn on your right. Hyland Lodge is at the end of the cul-de-sac clearly identified by our For Sale Board.
Offers
All offers and negotiations through the offices of Cowley Groves & Co. Ltd.
Possession
Vacant possession will be given on completion by arrangement.
Viewing
Strictly by appointment through the Agents, Cowley Groves & Co. Ltd. 9 Parliament Street, Ramsey, IM8 1AS.
To make an appointment through Managing Agents Cowley Groves:
Please contact our Ramsey office on 01624 812823 or email us on ramsey@cowleygroves.com
We look forward to being of service to you.
Cowley Groves Ramsey Team
Mortgage Calculator brought to you by 
These results are only indicative based on a typical repayment mortgage product.
Repayments will be subject to the product provided and your circumstances.

