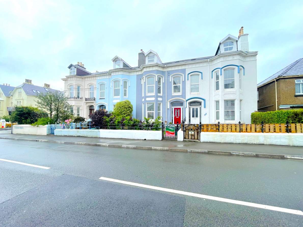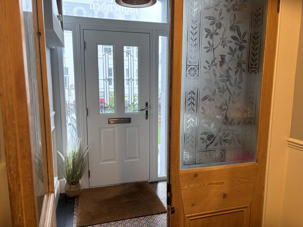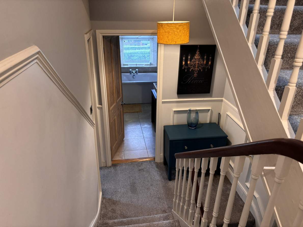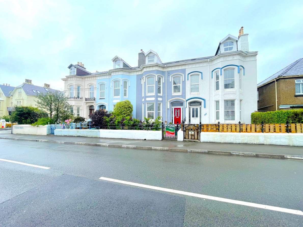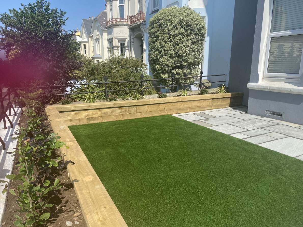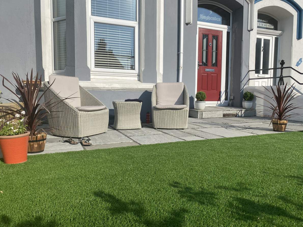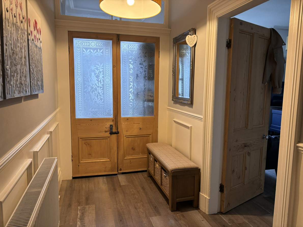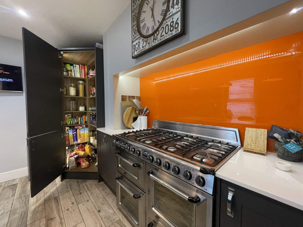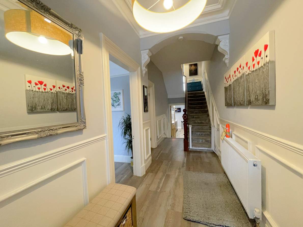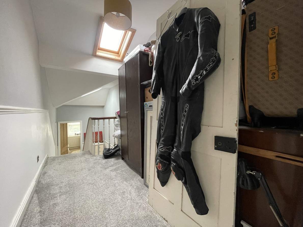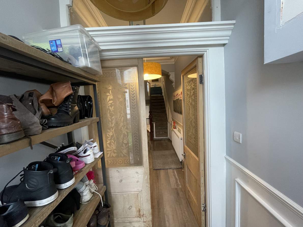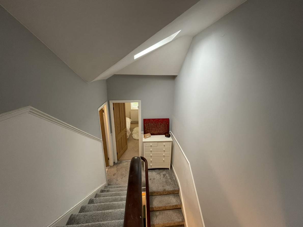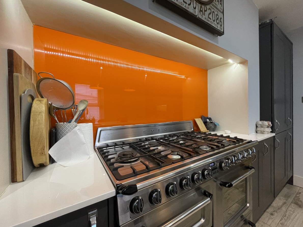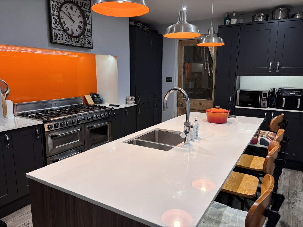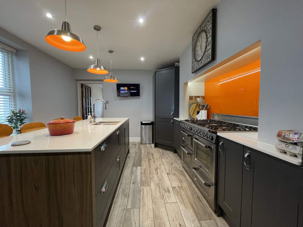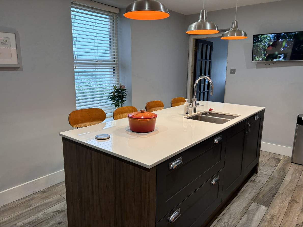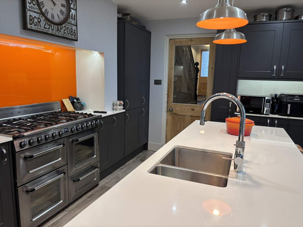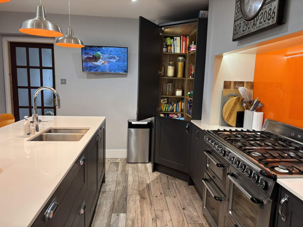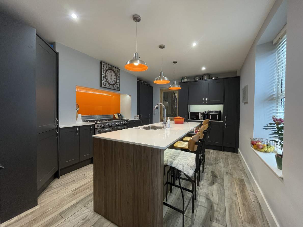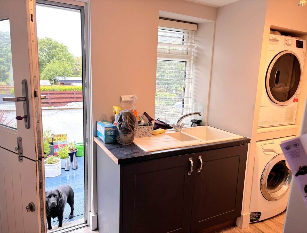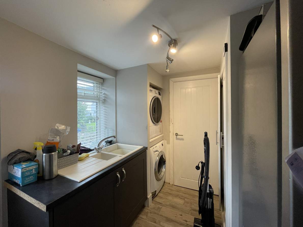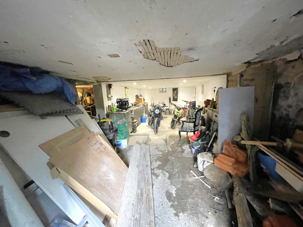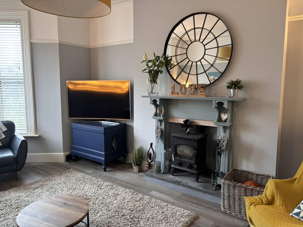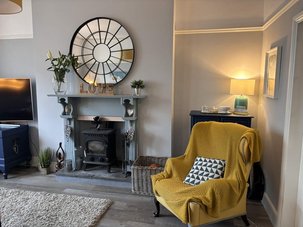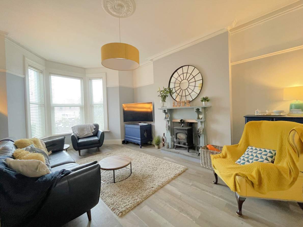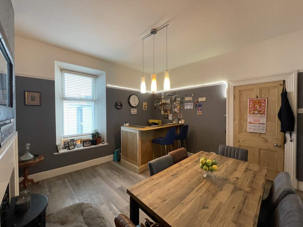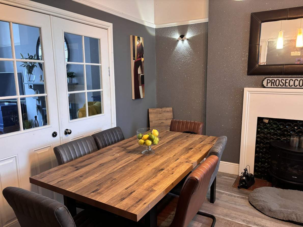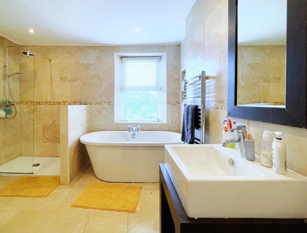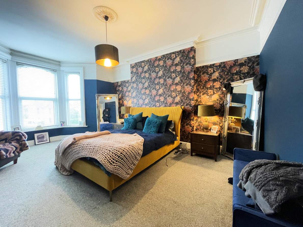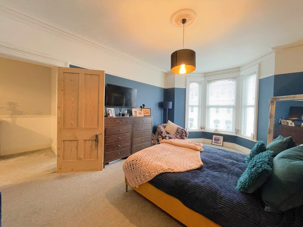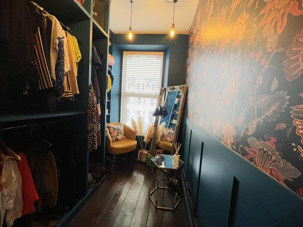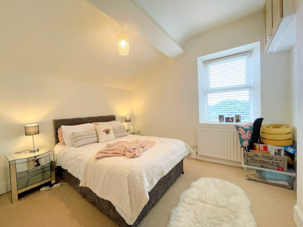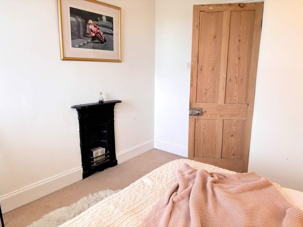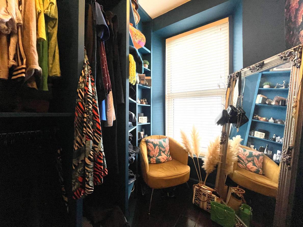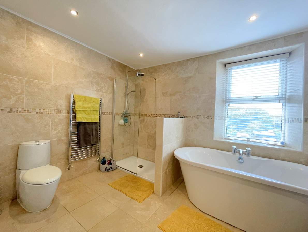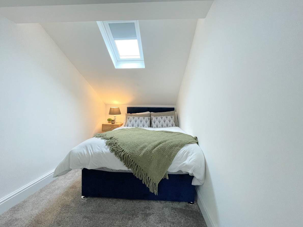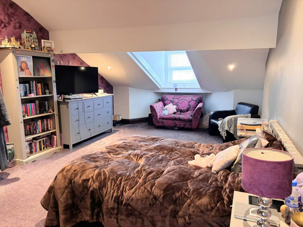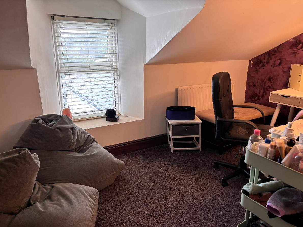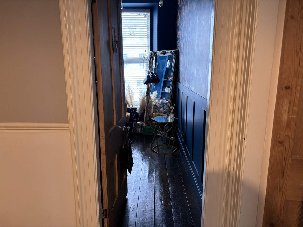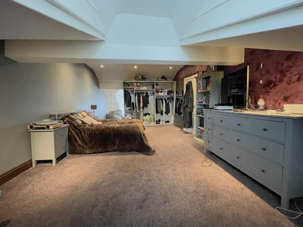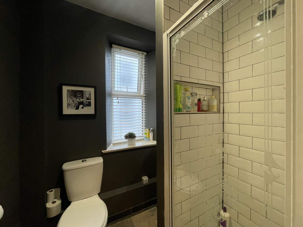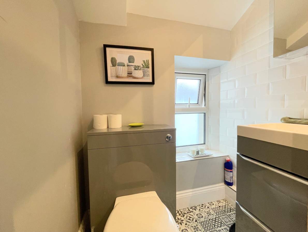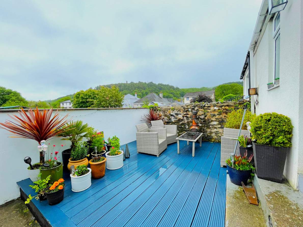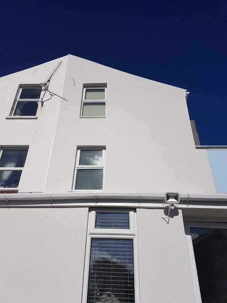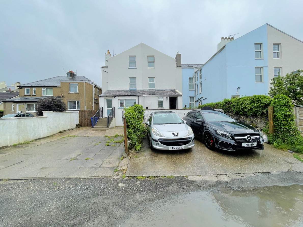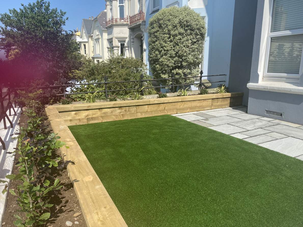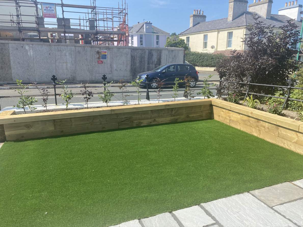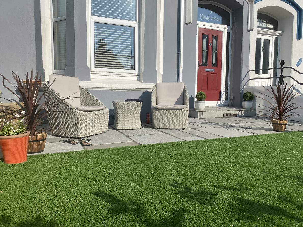Deanwood are thrilled to bring this top-notch townhouse to the market, with much to catch the eye.
Classically Victorian the property has great charm and kerb appeal from the front, with superb detailing. The front is designed to be easily maintained with patio area, astroturf and raised bed boarder with hedging.
To the rear there is parking for two vehicles a yard and raised decking area. This area is orientated in a real sun trap and has spectacular views over to the Mountain and Albert Tower. The yard provides access to the basement.
Upon entering the property through the original tiled floor entrance hall, you come to the hall with recently installed polyfloor. To the right is the sitting room resplendent in light from the bay window, cosy with the fireplace yet formal with coving and picture rails. This room flowed excellently into the dining room through double glass panel doors. The dining room is similarly high ceilinged, presently the focal point of this room is the bar and family dining table.
Back through the door to the hallway which lead to the kitchen. This room radiates the latest in current style and sophistication and warm feet with underfloor heating. This is a great family room with the central Corian topped breakfast bar. The large Smeg professional range is also a standout feature and hand-built larder storage.
After the Kitchen is the utility room with much storage, sink and space for a washing machine and tumble dyer; plus door to rear decking area
On the first floor is the master bedroom, and further large double room, a dressing room/ third bedroom, a spacious modern bathroom with bath and shower; plus, a separate shower room.
The second floor has a half landing with forth bedroom and WC, in addition on the top floor is a bedroom suite in the attic with separate dressing room, this room could be altered to provide further bedrooms, and provides an excellent space for teenage independence.
Hughenden offers much potential to the purchaser, turnkey can be a cliche, but this property is truly walk in condition. The vendors have undertaken much work improving the property over the years including but not limited to:-
2017:- re-rendered the externals, doors replaced, new bathroom, new kitchen with underfloor heating.
2021:- Polyflooring
2022:- Concrete flooring and tanking in the basement.
Accommodation (TBC)
Entrance Hall
Hallway
Sitting Room (5.69 x 4.13)
Dining Room (3.95x 3.94)
Kitchen (4.47 x 3.48)
Utility Room (2.78 x 2.28)
Stairs
Landing
Bathroom (3.48 x 3.39)
Shower Room (1.74 x 1.41)
Bedroom 1 (5.66x 3.98)
Bedroom 2 (3.68 x 3.64)
Dressing Room/Bedroom 3 (3.27 x 1.84)
Hallway
Stairs
Bedroom 4 (3.34 x 3.29)
Landing
WC
Stairs
Landing
Bedroom 5 (7.51 x 3.82)
Dressing Room (3.82 x 2.19)
