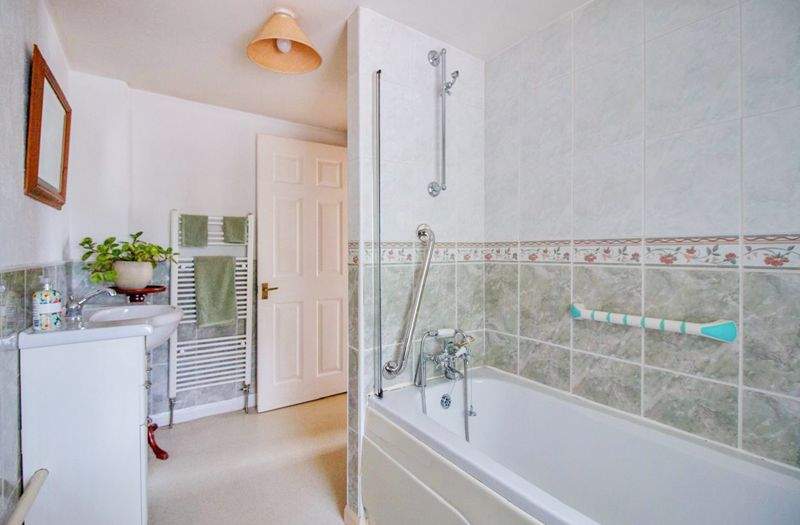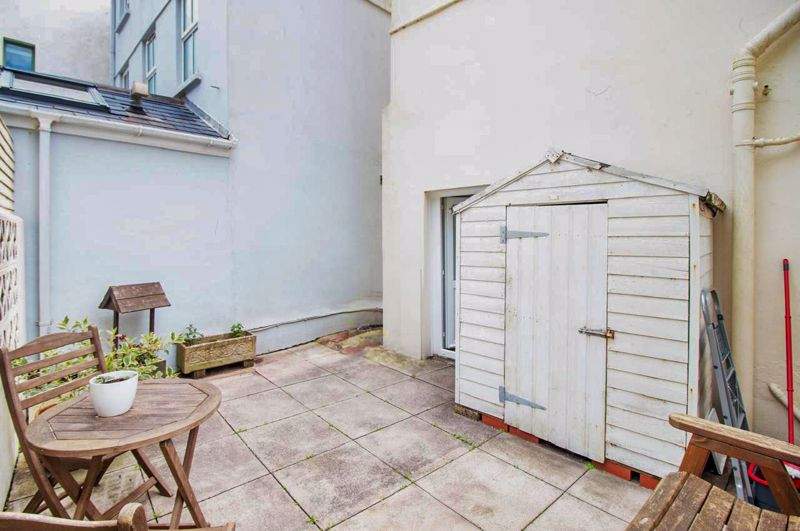This detached house is nestled in Lower Laxey and located on level walking distance to the beach, pub, restaurant and tearoom. It is well presented over 3 storeys with the Lounge located on the second floor offering sea views. There is a large kitchen/dining room on the ground floor and 2 Bedrooms and family Bathroom. A perfect holiday home to escape to or ideal potential investment property to rent out. Viewing highly recommended! Please note there is no parking with this property.
LOCATION
Travel from Baldrine towards Laxey on the A2 Coast Road and after heading down Pinfold Hill take the turning on the right, just after Fairy Cottage Filling Station. Continue until the bottom then turn right onto Tent Road. Follow this round beside the Harbour and around to the promenade and Back Street Road is the second turning on the right. The house can be clearly identified by our For Sale Board.
ENTRANCE
Composite door. Stairs leading to upper floor. Consumer unit.
OPEN PLAN KITCHEN/DINING AREA
18′ 4” x 11′ 10” (5.6m x 3.6m)
The kitchen is fitted with a good range of Oak units to base and eye level with laminate worktops. 1 1/2 bowel sink with mixer tap. Electric slot-in oven with 4 ring gas hob with extractor over. Plumbed for washing machine. Space for fridge freezer. Tiled splashbacks. Ceiling light. Valliant wall mounted gas boiler. Multiple plug sockets. Tiled floor. Double glazed window to front and side aspects. uPVC double glazed door leading to rear courtyard. Beams.
FIRST FLOOR: LANDING
Double glazed sash window. Radiator. Carpeted floor.
FAMILY BATHROOM
10′ 2” x 5′ 7” (3.1m x 1.7m)
White three piece suite comprising vanity wash hand basin, WC and panelled bath with shower attachment. Laminate flooring. Part tiled walls. Heated towel rail. uPVC double glazed window to side aspect.
BEDROOM
13′ 9” x 6′ 7” (4.2m x 2m)
Double glazed sash window to front aspect with sea views. Multiple plug sockets. Radiator.
SECOND FLOOR
LOUNGE
14′ 5” x 13′ 1” (4.4m x 4m)
2 double glazed sash windows with stunning views across Laxey Bay. Radiator. Carpeted floor. Ceiling light. Multiple plug sockets. Television points. Dado rail. Feature fireplace with stone hearth and slips with wooden decorative surround.
BEDROOM
12′ 2” x 4′ 11” (3.7m x 1.5m)
uPVC double glazed window to rear aspect. Laminate floor. Radiator. Multiple plug sockets.
OUTSIDE
Narrow flowerbed to front of house. Side access gate to the left hand side of the property which leads to the rear courtyard. Paving slabs. Wooden shed. Please note there is no parking with this property.
SERVICES
Mains water, electricity and drainage. Gas central heating.
VIEWING
Strictly by appointment through the Agents, Chrystals. Please let us know if you are unable to keep your appointment.
POSSESSION
Vacant possession on completion of purchase. The company do not hold themselves responsible for any expenses which may be incurred in visiting the same should it prove unsuitable or have been let, sold or withdrawn. DISCLAIMER – Notice is hereby given that these particulars, although believed to be correct do not form part of an offer or a contract. Neither the Vendor nor Chrystals, nor any person in their employment, makes or has the authority to make any representation or warranty in relation to the property. The Agents whilst endeavouring to ensure complete accuracy, cannot accept liability for any error or errors in the particulars stated, and a prospective purchaser should rely upon his or her own enquiries and inspection. All Statements contained in these particulars as to this property are made without responsibility on the part of Chrystals or the vendors or lessors.
SEE LESS DETAILS
_08604923.jpg)
_08604940.jpg)
_08604941.jpg)
_08604940.jpg)
_08604939.jpg)
_08604934.jpg)
_08604938.jpg)

_08604929.jpg)
_08604932.jpg)
_08604930.jpg)
_08604926.jpg)
_08604927.jpg)

_08604935.jpg)

