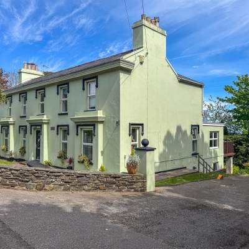
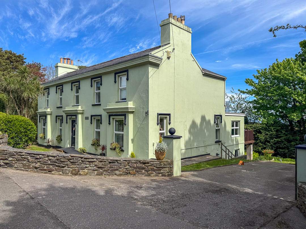
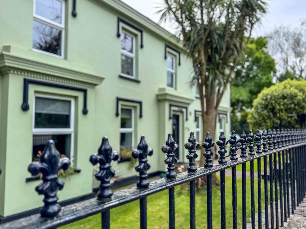
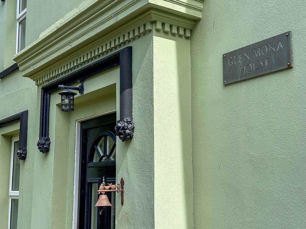
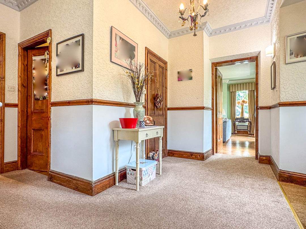
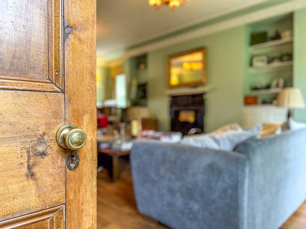
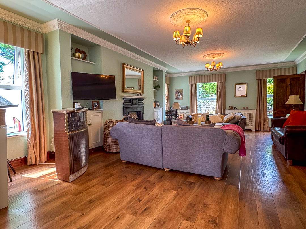
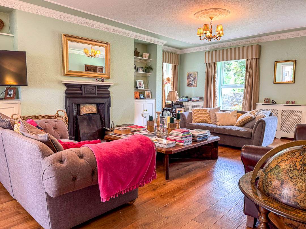

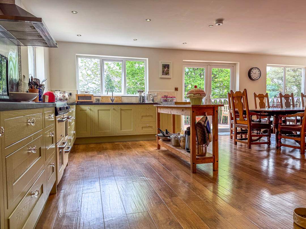
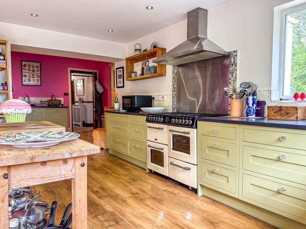
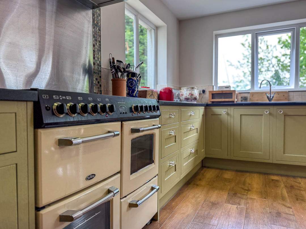
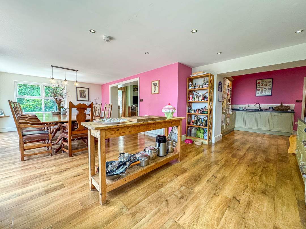
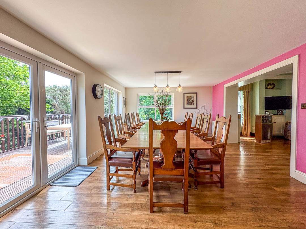
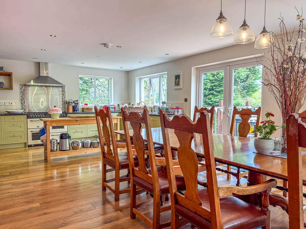
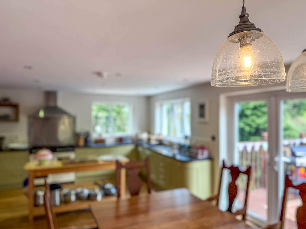
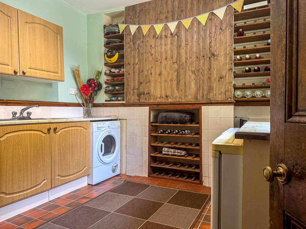
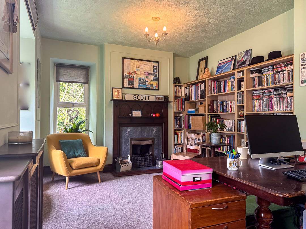
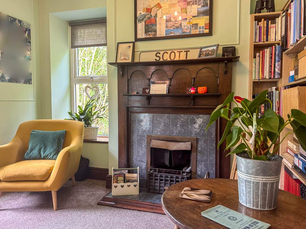
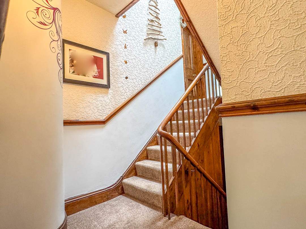
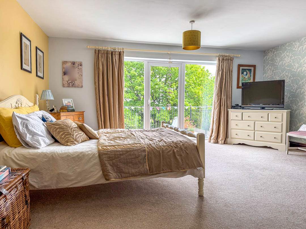
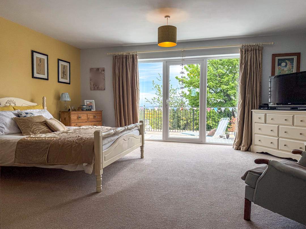

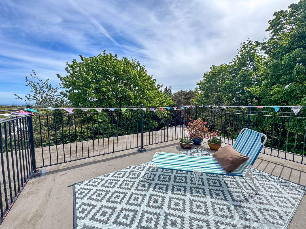
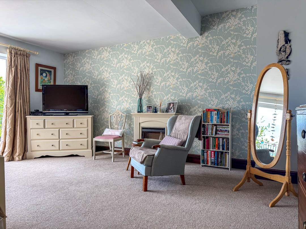
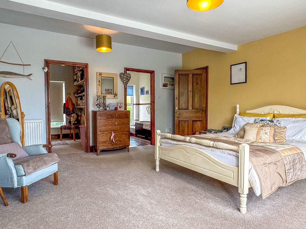
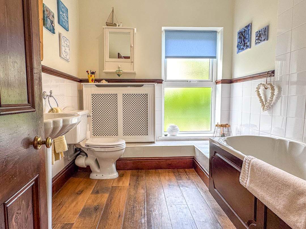
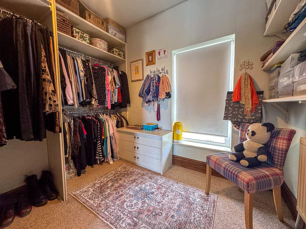
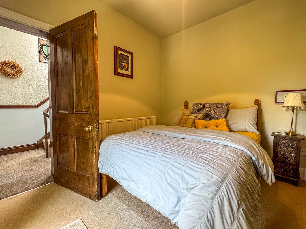
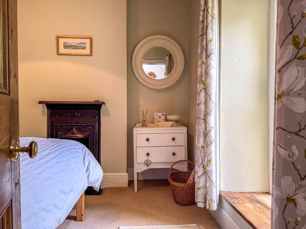
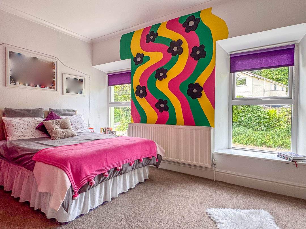
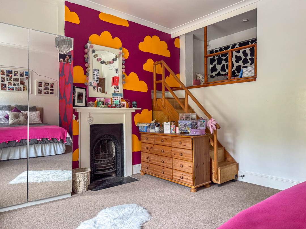
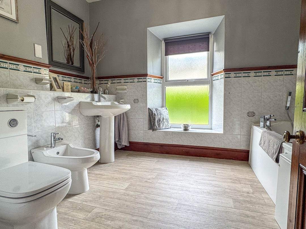

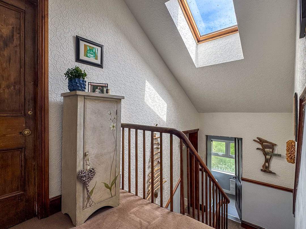
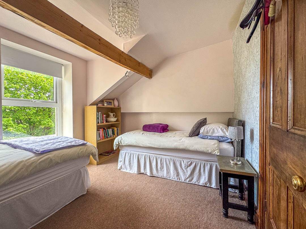
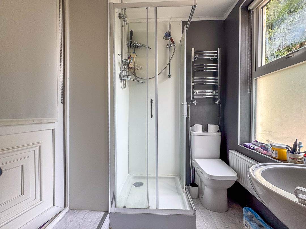
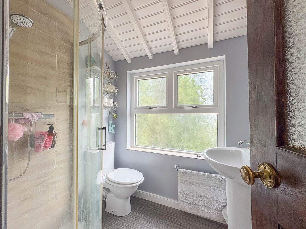
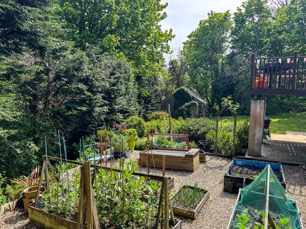
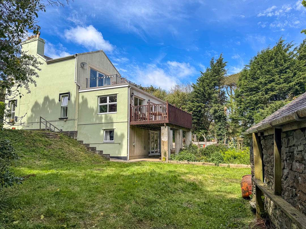
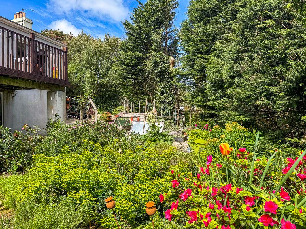
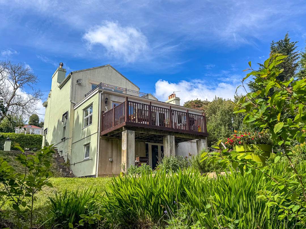
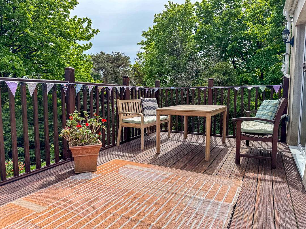
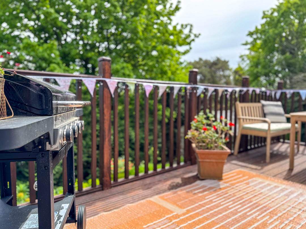
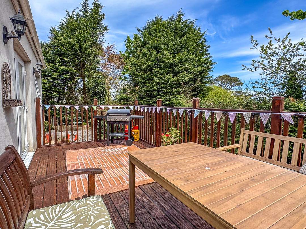
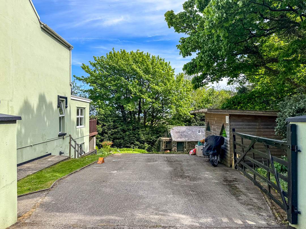
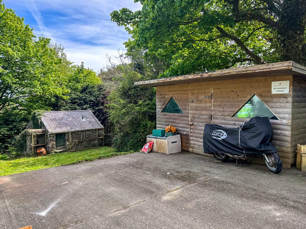
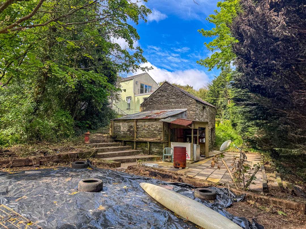
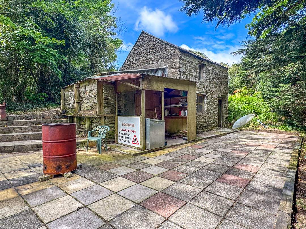
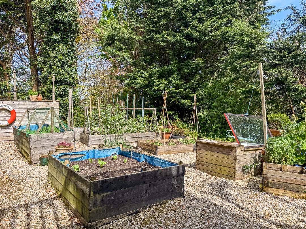
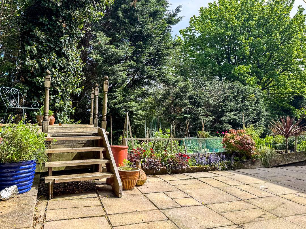
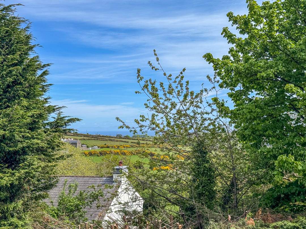




















































- 3,200 sq.ft detached double fronted property with plenty of character
- Glen side setting with distant sea views
- Open plan Kitchen Dining Living space, 2 Sun Terraces
- 4 Bedrooms, 3 Bathrooms, 3 Reception Rooms
- Set in approx. 1/2 acre of mature gardens
- Off street parking for several vehicles
- Detached 2 storey stone outbuilding
- Self-contained 1 Bedroom Apartment- generating an income of £9,000 a year
- Oil fired central heating and double glazed
Black Grace Cowley are delighted to offer Glen Mona House to the market. This stunning period property which has incredible curb appeal is situated within the village of Glen Mona. The property is spread across three floors, with the lower ground floor occupying a self contained apartment, which currently generates a generous income.
Upon entering the property there is a bright and airy entrance hall off of which there is a ground floor guest WC with built in storage. To the left there is a large study/home office with dual aspect windows and a period fireplace, which could be used as an additional bedroom if required. On the opposite side of the entrance hall is a large living room, the proportions of which would be in keeping with a drawing room, a feature fireplace, dual aspect windows and wooden floor with a large opening through to the dining and open-plan kitchen. The dining room is a huge space with triple aspect windows and doors and wraps around into the kitchen. A set of French patio doors give access out onto a private raised sun terrace.
The kitchen is fitted with a modern kitchen but in keeping with the character of the home. Fitted with a range of pistachio coloured wall and base units and range cooker, two sinks and drainers and dual aspect windows. The kitchen can also be accessed off the entrance hall. Taking the stairs to the first floor, off the half landing, is bedroom 3 and the family shower room, which comprises of a modern shower cubicle, wash hand basin and WC. Continuing up to the first floor is bedroom 2, which is on the right hand side of the first floor landing, a large double bedroom with two double glazed windows to the front aspect, a set of steps give access up to a mezzanine area, ideal for a children’s den/play space. Bedroom 4 is situated to the rear of the property and has exposed beams and a double glazed window with sea views. There is a large family bathroom fitted with a bath, wash hand basin, bidet and WC. Continuing down the landing there is then a door into the master suite which is extremely spacious, with a set of double doors giving access out onto a private sun terrace. Complementing the master bedroom is a walk in dressing room and an en suite bathroom, which is fitted with a bath, wash hand basin and WC.
On the lower ground floor of Glen Mona House is a laundry room private to the house. A uPVC double glazed door gives internal access to a self-contained one bedroom apartment. The one bedroom apartment is currently rented and generated an income of £9,000 per annum. There is a modern shower room with a corner shower cubicle, wash hand basin and WC. Large open-plan lounge/kitchen/diner which is fitted with contemporary style units to one wall, a set of French patio doors provide access out to a covered patio area off the open plan living kitchen and dining space. Off the living space is a good sized double bedroom with a double glazed window to the side aspect.
In addition to the property there is off street parking for several vehicles, a large timber shed providing storage from the parking area. Steps down to the property’s main gardens where there is a two storey Manx stone outbuilding which is currently used for storage at both levels and a timber built workshop to one side. The gardens are mature with tree lined borders and enjoys a peaceful glen side setting. Raised beds for vegetables, herbs and all year round flowers and plants. An additional raised deck to the far end of the garden and a patio. There are a mixture of lawns, footpaths and wooded areas, a truly mature country style garden.
The property is situated within the easy walking distance of Dhoon School and situated on a regular bus route providing access into Ramsey and Douglas. To appreciate the square footage that’s on offer and the character and grounds, please call Black Grace Cowley on 01624 645555 to arrange a viewing.
SEE LESS DETAILS
