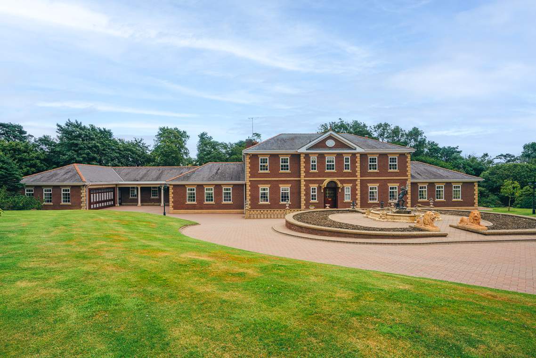


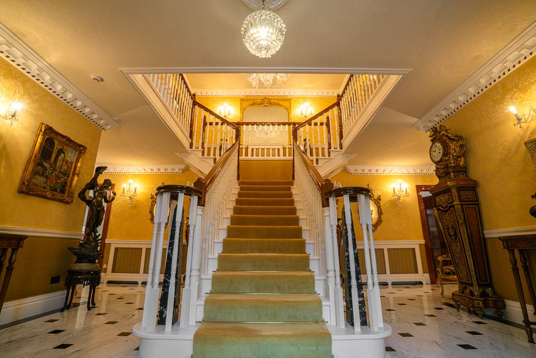
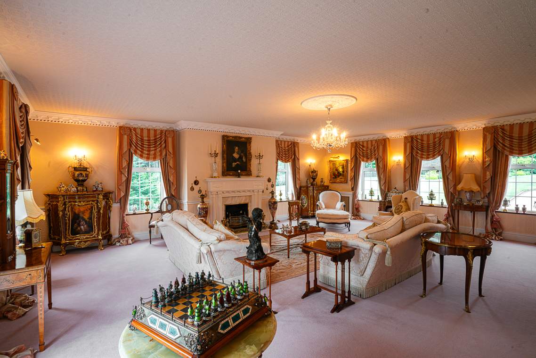
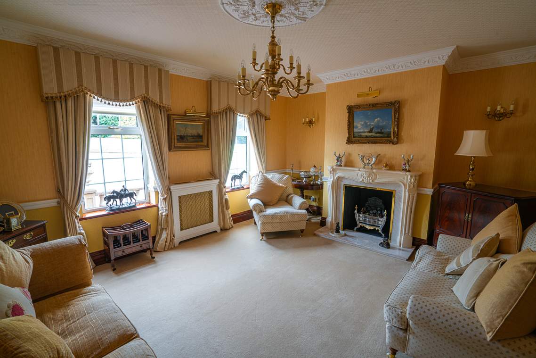
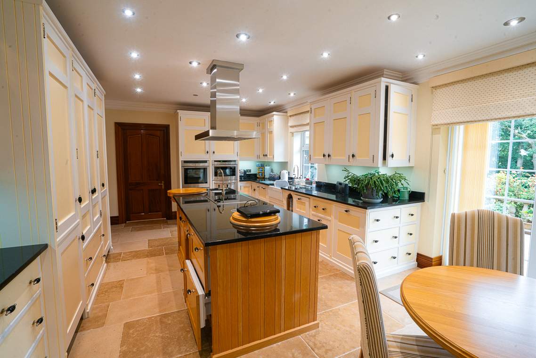
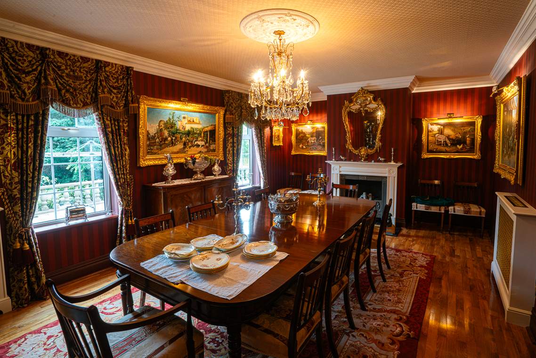
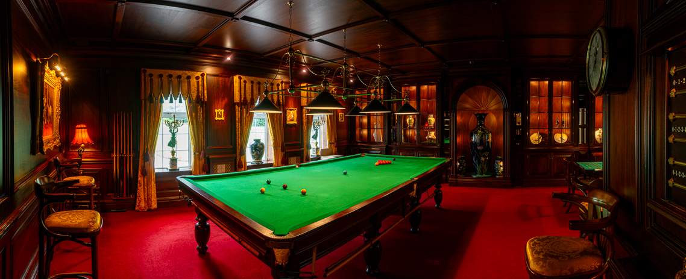
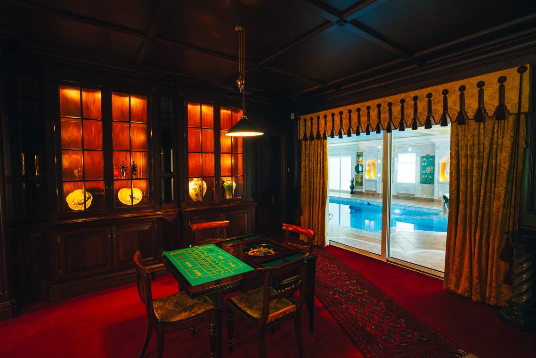
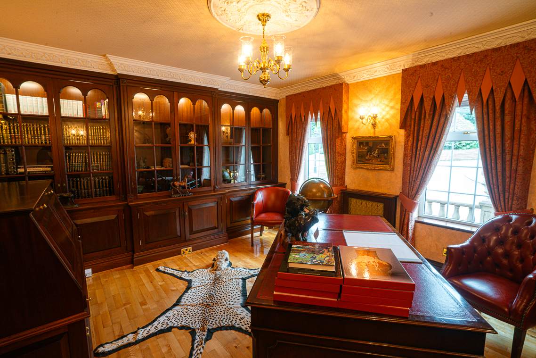
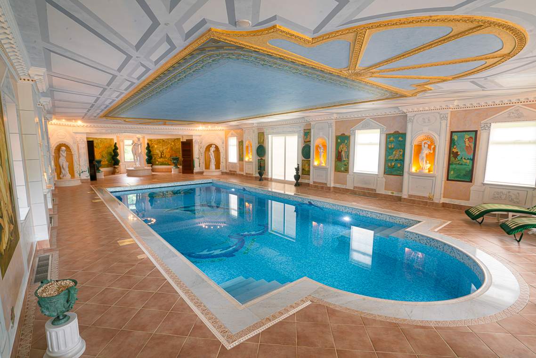
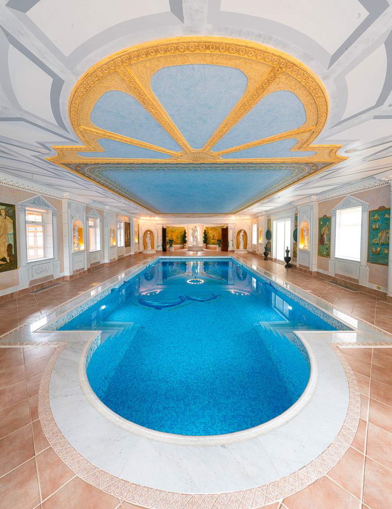
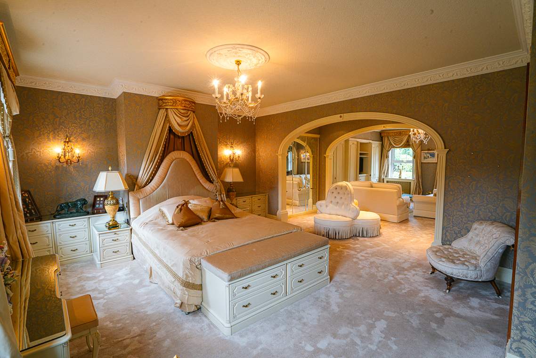
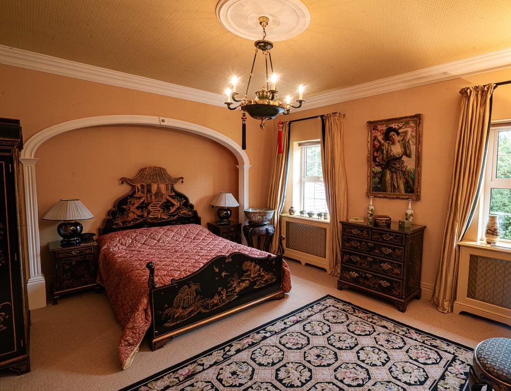

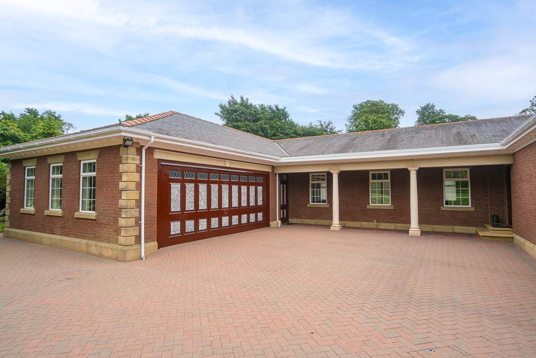

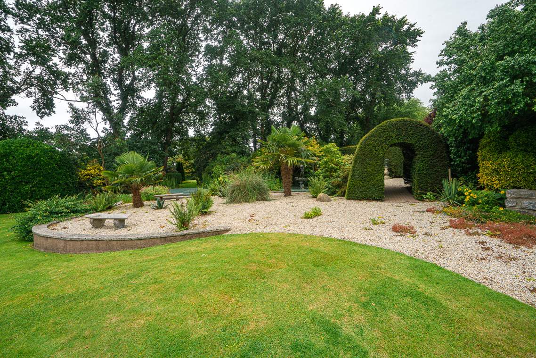
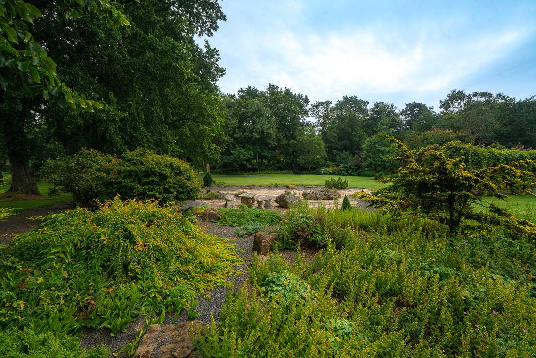
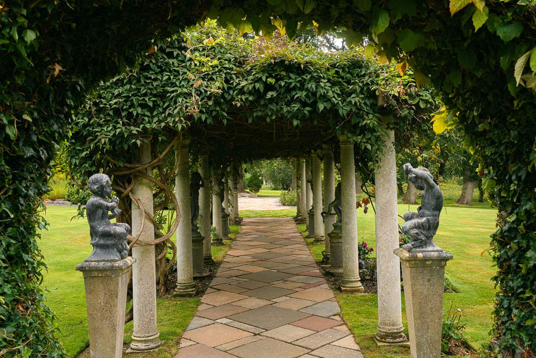
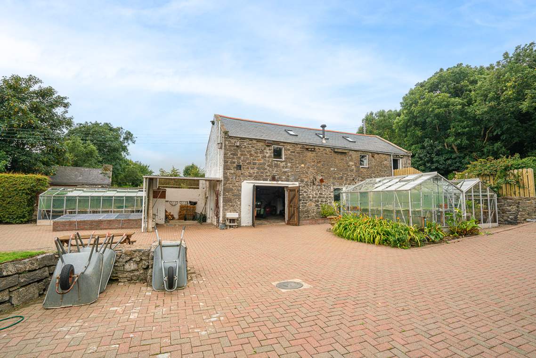






















- Reception Rooms: 5
- Bedrooms: 3
- Bathrooms: 3
- Area: ballasalla, South
A superlative modern executive detached family home set in circa 7 acres of private, manicured, and landscaped lawned grounds with indoor Swimming Pool, garaging, beautiful riverside walks, unique ‘Moon Gate’, maze and oriental ponds and gardens.
- Five Reception Rooms, including A Triple Aspect Family Room, Games Room
- Hand-Built Bespoke Family Breakfast Kitchen
- Exquisite Indoor Heated Swimming Pool With Changing Facilities, Sauna And Showers
- Spectacular Master Bedroom Suite
- Bespoke Dressing Room And Lounge Area
- Luxuriously Appointed En-Suite Bathroom And Occasional Study
- Two Further Double Bedrooms, Each With En-Suite Bathrooms
Fildraw Mansion House presents a rare chance to own a hidden gem on the Isle of Man. This remarkable property features five reception rooms, including a family room and games room, a custom made breakfast kitchen, and an indoor heated swimming pool with sauna and shower. The master bedroom suite boasts a dressing area, lounge, and lavish en-suite bathroom. Two additional double bedrooms with en-suite bathrooms complete this elegant home.
Entrance Hall
Polished hardwood entrance door with inset glazed leaded windows and brass ironmongery leading into this welcoming and luxuriously appointed hall with beautiful marble flooring and a spectacular central staircase leading up to the first floor. Shaped decorative coving with gold leaf décor, wall lights and a centre-piece crystal chandelier overlooks the space.
Cloakroom/WC
Pedestal wc, vanity wash-hand basin, polished marble floor.
Cloaks
Spacious walk-in cloaks cupboard with ample hanging space, polished marble floor.
Study
Polished teak wood strip flooring, fitted office furniture to include a range of glass fronted cupboards and cabinets, shaped coving, ceiling rose and wall lights.
Family Room/Drawing Room
A spectacular triple aspect family lounge, handsome fireplace, shaped coving with gold leaf décor and detail, ceiling rose, wall lights and a set of French Doors that open out onto the rear terrace.
Dining Room
Polished teak wood strip flooring, ornate fireplace with marble hearth and cast-iron slips, shaped coving with gold leaf décor and detail, ceiling rose and wall lights.
Breakfast Kitchen
Bespoke, Mark Wilkinson handmade family breakfast kitchen built with fitted base, wall and drawer units finished in an ‘off-white’ two tone colour scheme, incorporating a central island with contrasting black granite work surfaces with rounded edges and splash backs, in-set ‘Belfast’ sink and NEFF integral appliances to include induction hob and extractor hood, double oven and combination oven and warming drawer. Polished travertine fossil slab Hoovins.
Utility Room
Built with matching base, wall and drawer units, the Utility room provides essential ancillary accommodation usefully positioned off the Kitchen and leading into a rear porch and boot room. Fitted with an oversized ‘Belfast’ style ceramic sink, black granite work surfaces with rounded edges, recessed spotlights and plumbed for a washing machine and dryer.
Snooker/Games Room
Beautifully appointed games room with bespoke made mahogany panelled walls and ceiling, laid out as a snooker room, featuring glass fronted display cupboards, with sliding glass doors leading into;
Indoor Heated Swimming Pool
A fabulously appointed heated indoor swimming pool (measuring approximately 10m x 5m), sliding glass doors out onto the rear terrace, changing facilities to include shower room and sauna. Access into;
Garage
Large integral double garage suitable for three vehicles. Tiled flooring. Power and water. Oversized electrically operated up and over garage door. Houses the two oil fired boilers that heat both the pool water and air in the pool area.
Plant Room
Home to the equipment that runs and operates the swimming pool facility.
First Floor
Galleried landing, crystal chandelier, linen cupboard, loft access hatch.
Master Bedroom Suite
A spectacular master bedroom suite of grand proportions. Featuring a bespoke and quite unique layout, this bedroom suite includes a dedicated dressing area, lounge and occasional study together with a luxuriously appointed en-suite bathroom. There are two further bedrooms, both generously appointed, both with en-suite bathrooms.
Outside
The overall curtilage of Fildraw Mansion House is approximately 7 acres with approximately 2,000 sq.ft of ancillary buildings situated at Ballavoddan Barn, a two story former Barn with roadside frontage and a private gated entrance, located to the western boundary of the property and providing essential accommodation and storage to serve the property and its extensive grounds.
Fildraw Mansion house is approached through pillared entrance gates with a sweeping block-paved driveway and turning circle around a feature water fountain with parking for at least six vehicles to the front of the house and garage. The driveway is bordered by manicured lawns over lit by traditional lantern style lighting. There are shaped borders, rockeries and various beds, all thoughtfully planted with a variety of species of trees, perennials and shrubs. One of the Island’s oldest and most complete row of elm trees runs across the grounds.
An oriental theme runs through the grounds; a private BBQ area, framed by an oak pergola adorned by mature wisteria and clematis is complemented by a large private terrace to the rear of the house, accessible from multiple rooms to include the breakfast kitchen, family room and swimming pool. Take a meandering walk alongside the Silverburn river or simply enjoy finding your way out of the unique and interesting maze. Experience the ‘moon gate’ or sit quietly, taking it all in across the bridge over the lake.
Services
All mains services are connected save and except for private drainage.
Viewing
Strictly by appointment via the sole agent, Black Grace Cowley.
Visiting Directions
From Ballasalla Village centre, continue along the main road to the roundabout with Mill Road, Bridge Road and the A26 Crossag Road. Turn onto the Crossag Road and continue a short distance until you reach the junction with the Phildraw Road. Follow the Phildraw Road and just past the entrance to the Silverdale Road, you’ll find Fildraw Mansion House on the right hand side.

