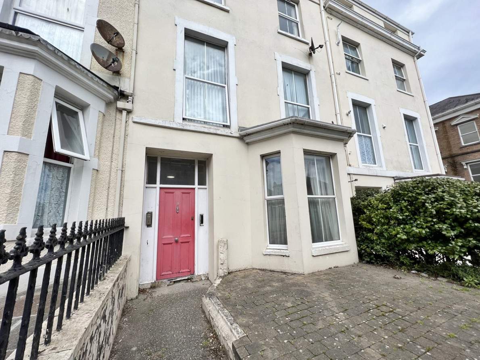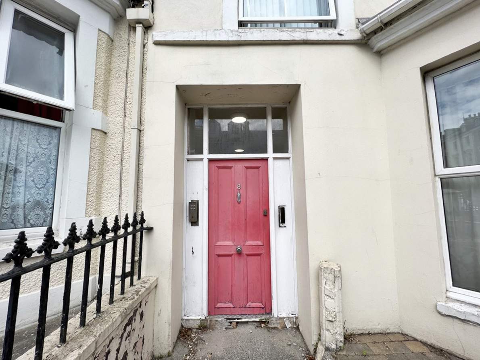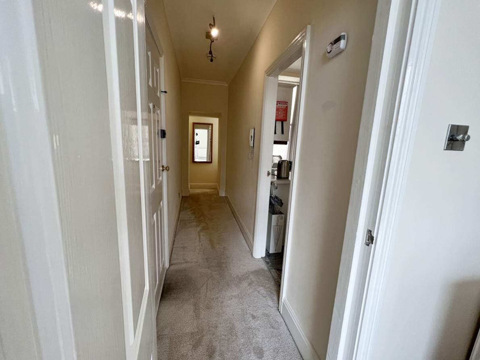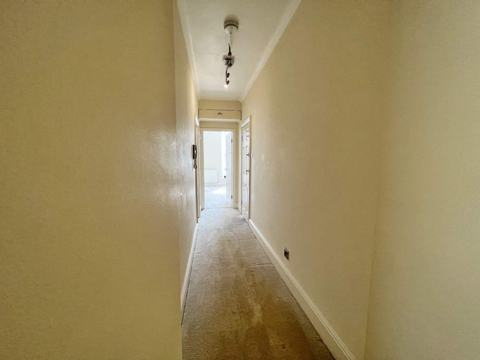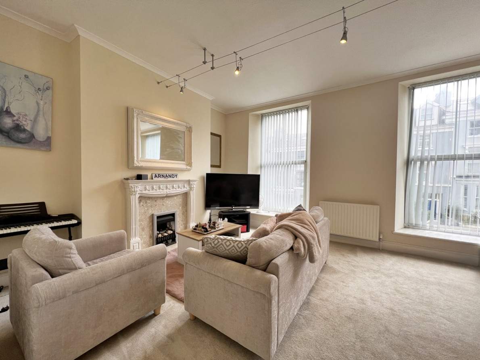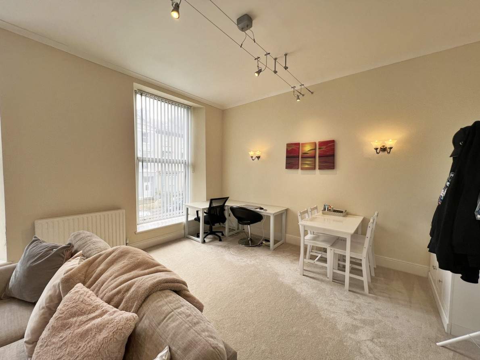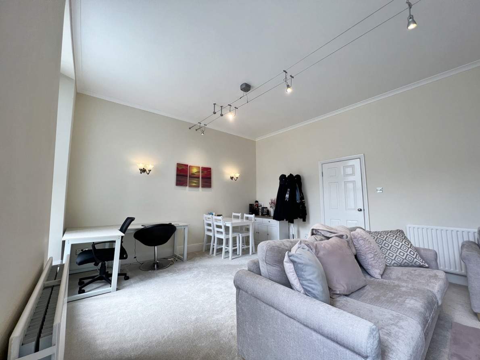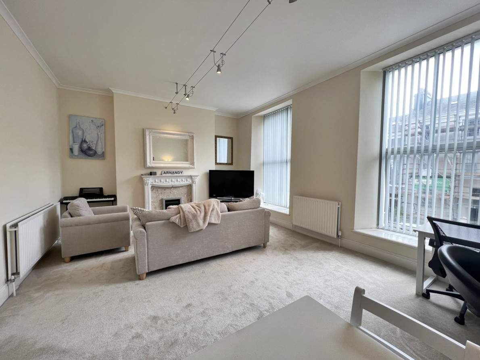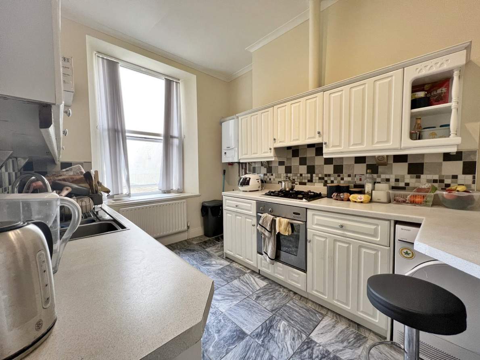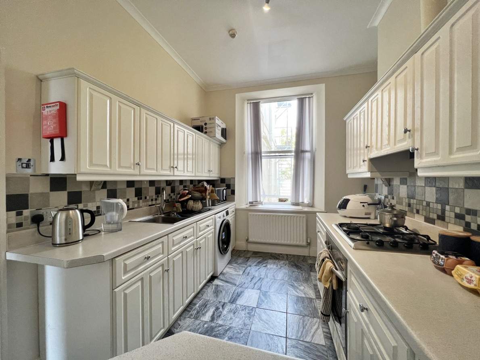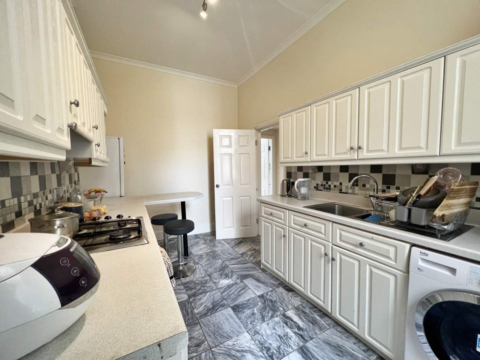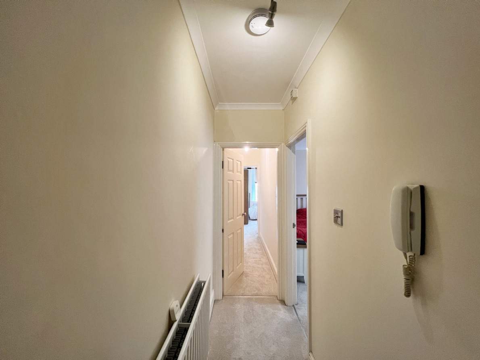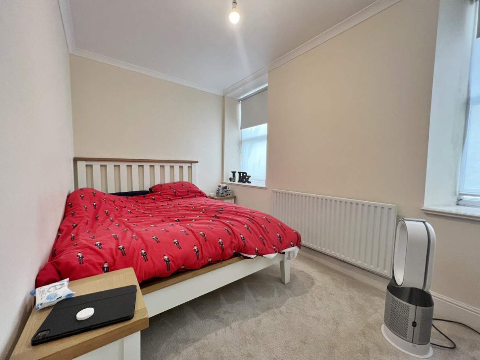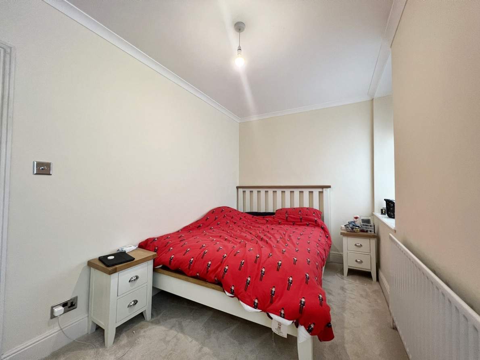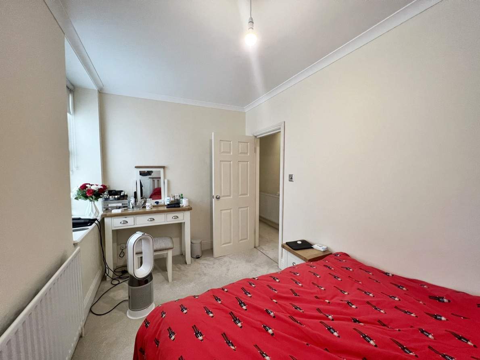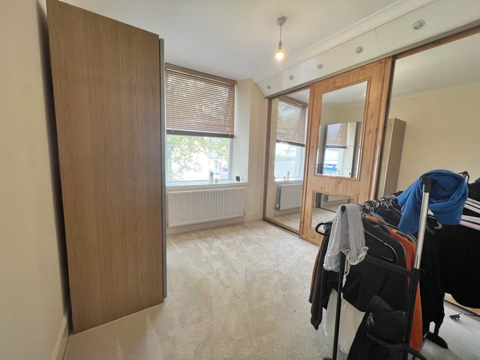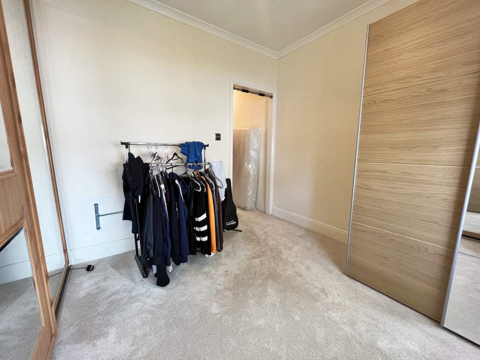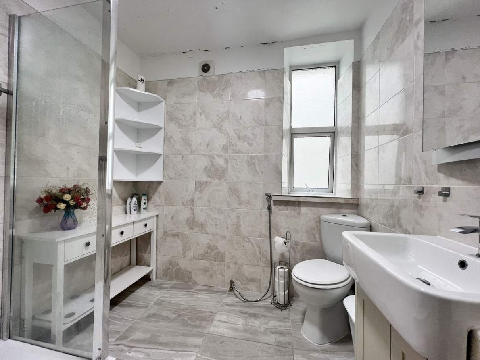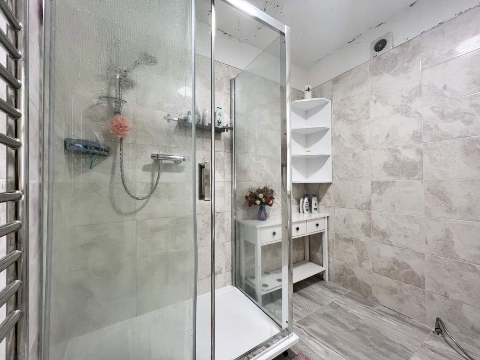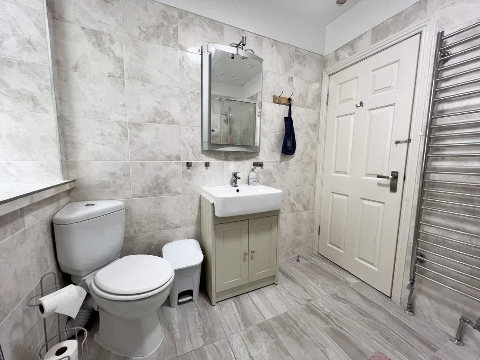Converted First Floor Apartment
Easily Accessible Parking
Large Living Room
Fitted Kitchen
2 Bedrooms
Family Bathroom
Convenient Central Location for School, Shops and Surrounding Amenities
uPVC Double Glazing
Gas-fired Central Heating
GROUND FLOOR
ENTRANCE Private mail boxes.
SECOND FLOOR, APARTMENT 2
ENTRANCE HALL (29’5” x 6’5” approx.) Remote entry phone. Security alarm panel.
LIVING ROOM (18’20” x 13’7” approx.) Double glazed uPVC windows providing views over Douglas Ceiling spotlights. Television, satellite and telephone connection. Electric fireplace.
KITCHEN (13’8” x 9’2” approx.) Extensive range of base and wall units with effect worktops. Incorporating a 1½ bowl stainless steel Franke sink with mixer tap. Tiled walls between. Low voltage pelmet lighting. Appliances include: combination oven/grill, 4-ring gas hob with stainless steel ducted cooker hood over. Free-standing fridge/freezer and built in dishwasher. Breakfast bar. Wall mounted Valliant gas fired central heating boiler. Radiator.
BEDROOM 1 (13’2” x 7’9” approx.) Ceiling spotlights. Double glazed uPVC windows. Radiator.
BEDROOM 2 (10’7” x 9′ approx.) Fitted wardrobes to one wall. Double glazed uPVC windows. Radiator.
BATHROOM (7’2” x 6’8” approx.) Enclosed shower suite, with chrome taps. Vanity wash hand basin and Corner WC. Tiled surround and splashback. Chrome fittings. Chrome heated towel rail. Shaver point. Extractor fan.
