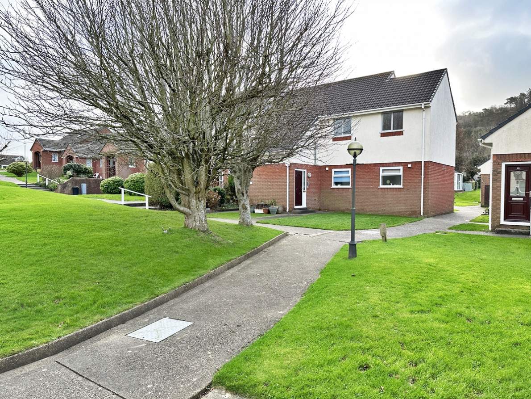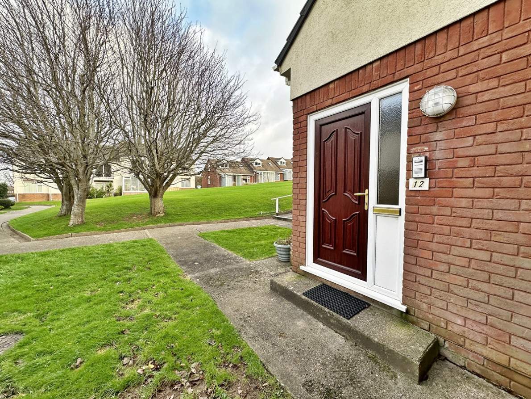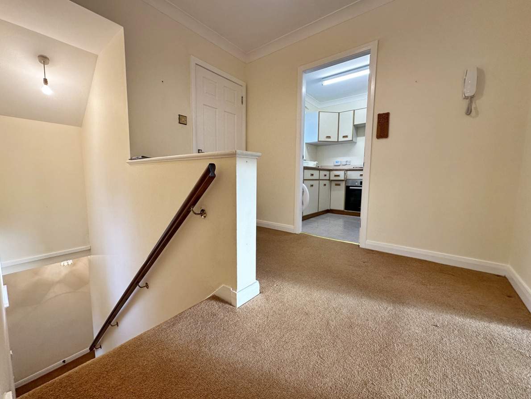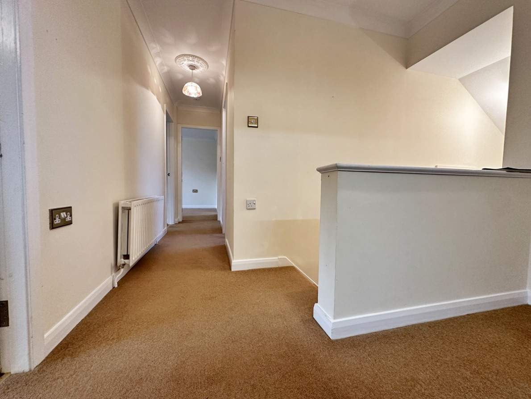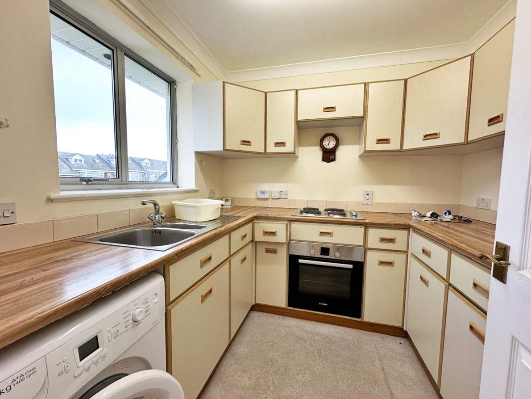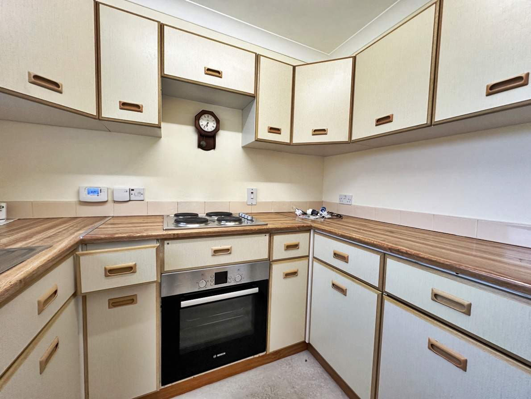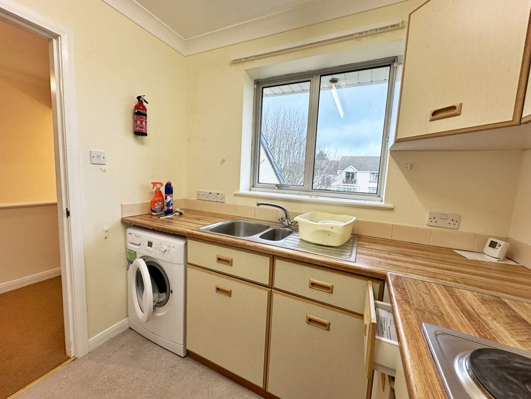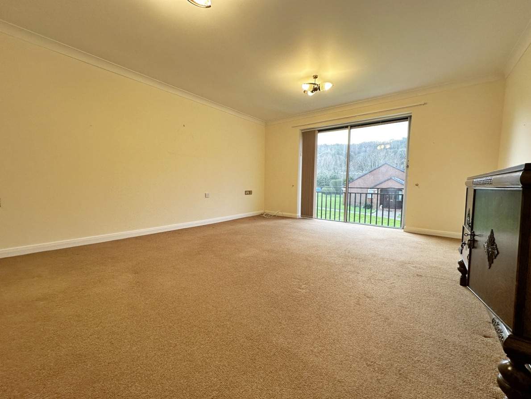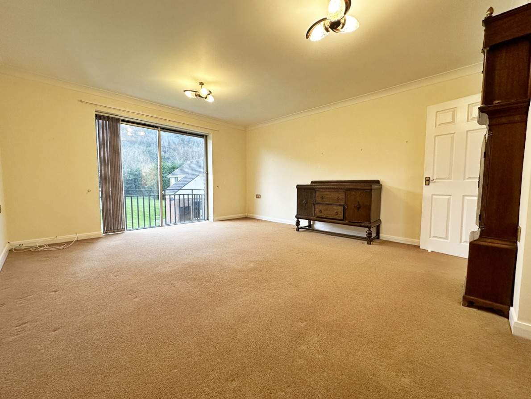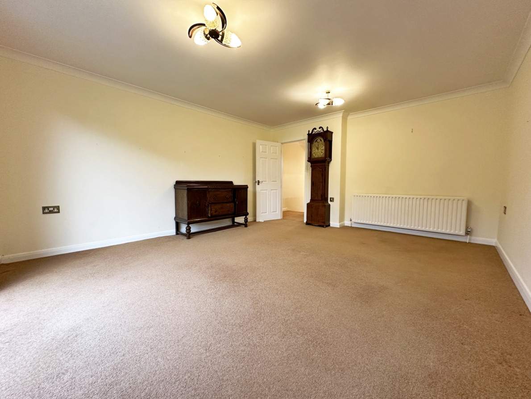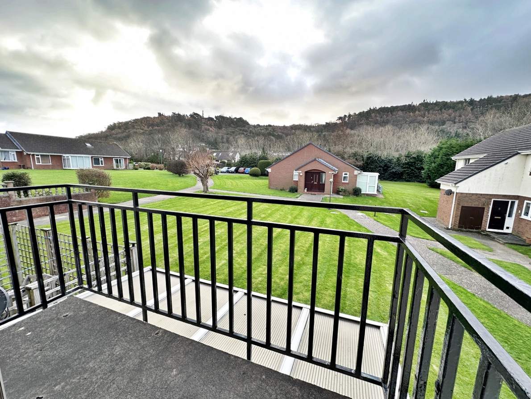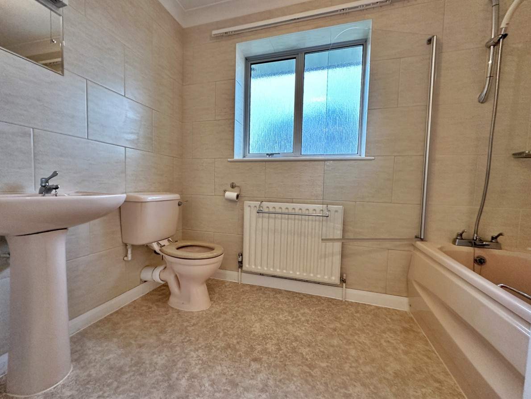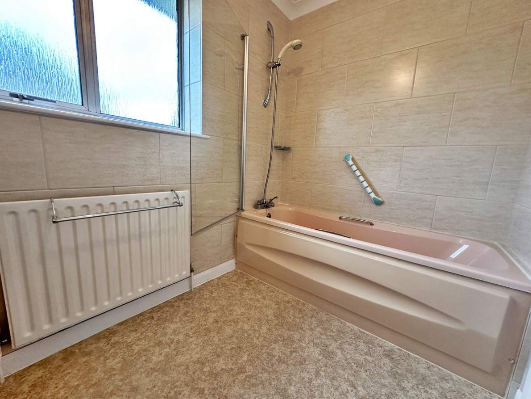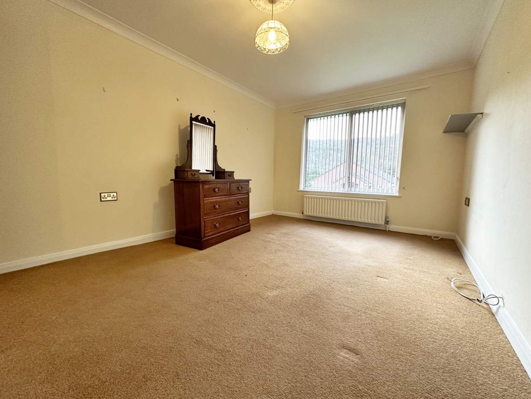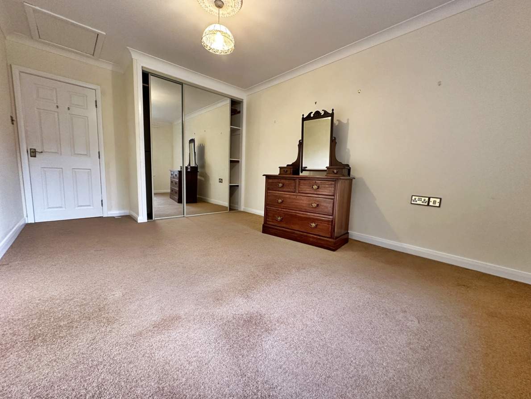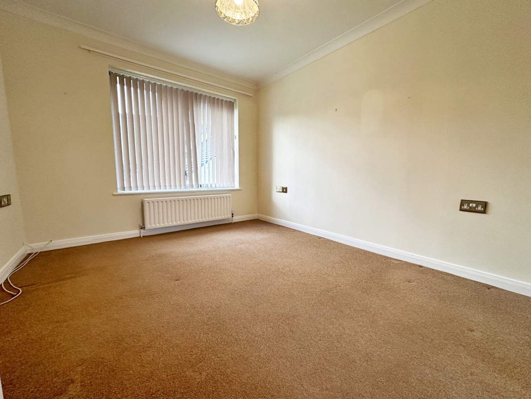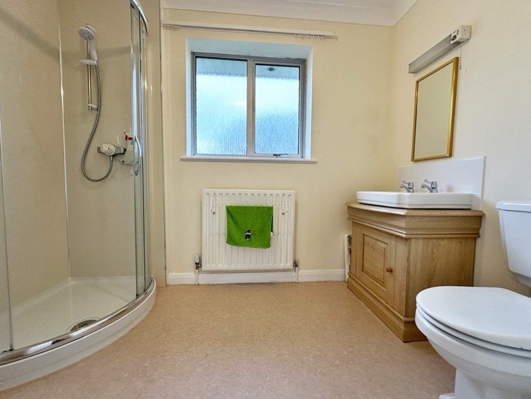Highly attractive 2 bedroomed over 50’s apartment, in the much desired Ballestowell development. Light with ample storage the accommodation Comprises: – Lounge/Diner 2 Double Bedrooms, Fitted Kitchen, Family Bathroom & En-Suite Shower Room, Balcony, Large Airing Cupboard, Gas Central Heating, Double Glazing, Landscaped Communal Lawned Gardens, Residents Parking.
Entrance Wooden entrance door leading to a porch with a radiator.
Entrance hall Spacious hallway with stairs.
Hallway carpet flooring, coving, access telephone, panel radiator, ceiling light with rose.
Fitted kitchen (8’6 x 7’7 approx) Eye level and base units with laminate worktop over. Freestanding Oven/grill. Stainless steel 1 1’2 sink and drainer. Electric hob. Tiled splashback. Window to the front aspect. Vinyl floor covering.fridge/ freezer. Washer/Dryer.
Airing Cupboard gas boiler.
Lounge/diner (15’6 x 14’1 approx) Carpet flooring, Patio sliding doors leading to the balcony. No2 ceiling lights Radiator. Coved ceiling. Vertical blind curtain rail.
Bedroom 1 (12’8 x 9’9 approx) Carpet flooring, coved ceiling. Window to the rear aspect. Radiator. Vertical blinds curtain rail.
En-suite (9’2 x 5’7 approx) Suite comprising pedestal hand wash basin with hot and cold pillar taps tile splashback. WC. Corner shower cubicle with mains shower over. Opaque glazed window, curtain rail. Radiator. Shaver point, carpet flooring.
Bedroom 2 (15’6 x 10’5 approx) Window to the rear aspect. Built-in mirrored wardrobe. Radiator.
Family bathroom (8’7 x 5’7 approx)Pink Suite comprising panelled bath with shower attachment over. WC and pedestal hand wash basin/ Opaque glazed window with curtain rail. Tiled walling. Radiator. Covering. Mirror with shaver point. Carpet flooring.
Services
All mains services are installed.
Fired central heating.
UPVC double glazing.
Assessment
Rateable value tbc Approx Rates payable tbc (incl. Of water rates).
Tenure
leasehold – 125 years from 1988 approx. Service Charge is 1232 per annum payable half yearly in advance (subject to annual review). To cover the costs of maintenance to grounds, gardens and periodic repair of structure of building, administration costs, other sundry expenses.
Resale – You are free to choose the price and the buyer can benefit from any increase in property value. There will be a 1% administration charge, legal expenses and fees on assignment of the lease.

