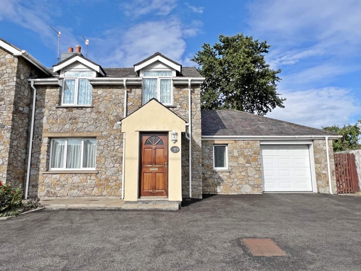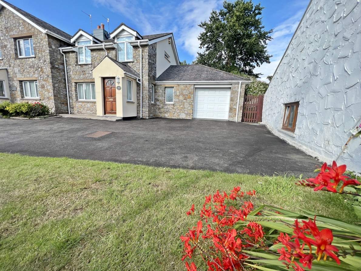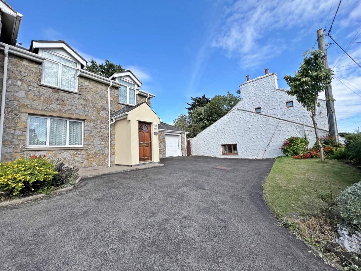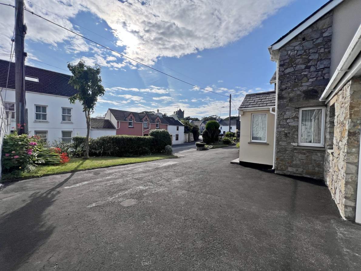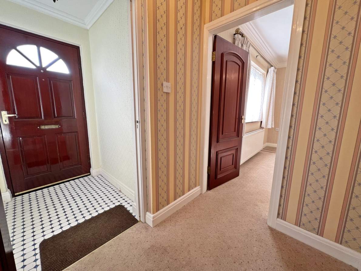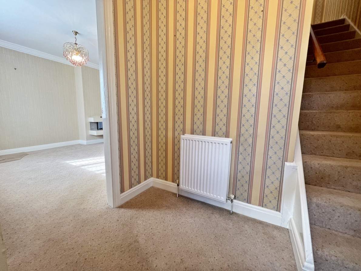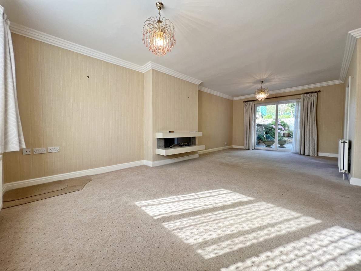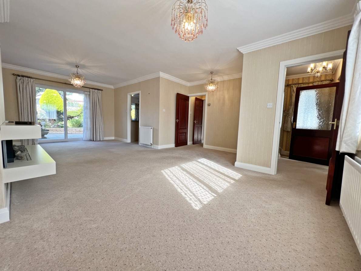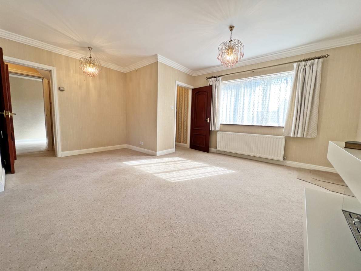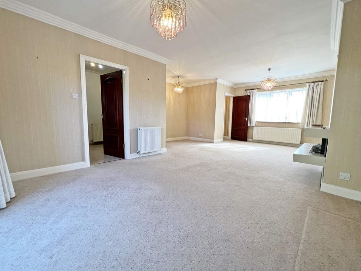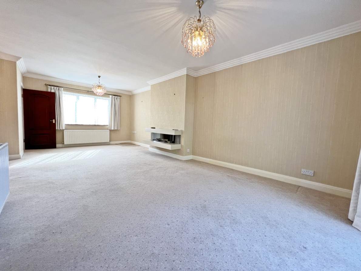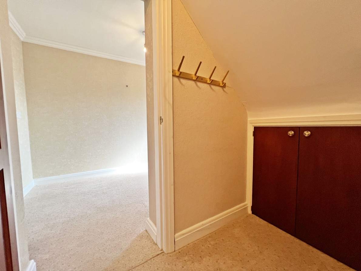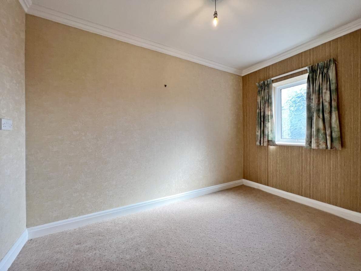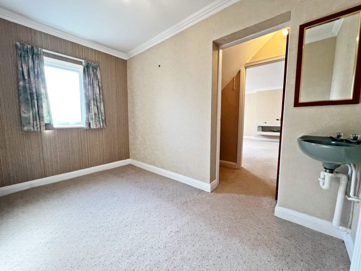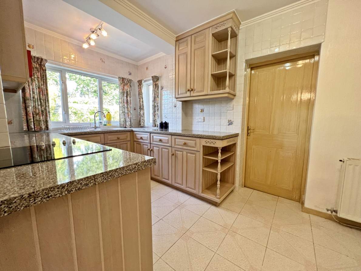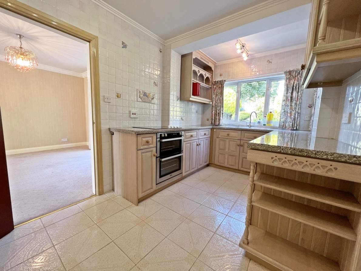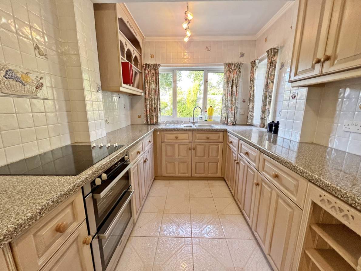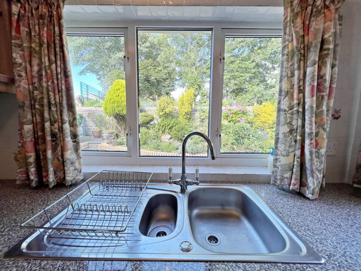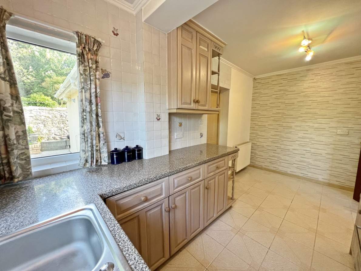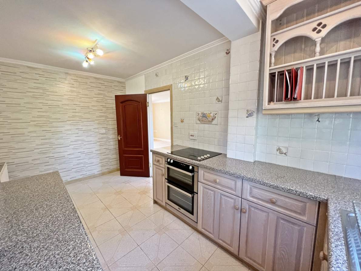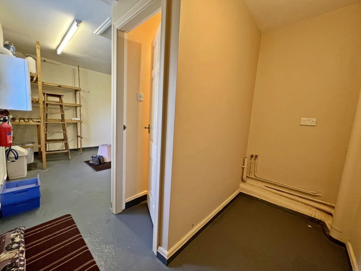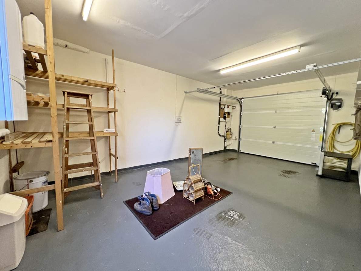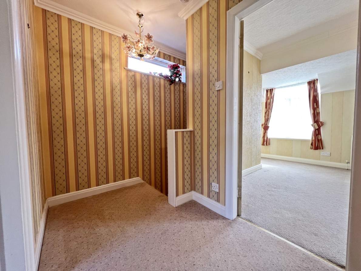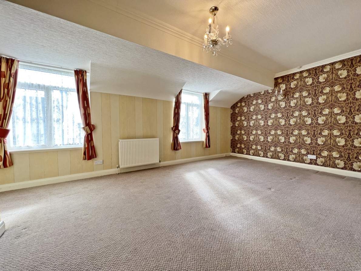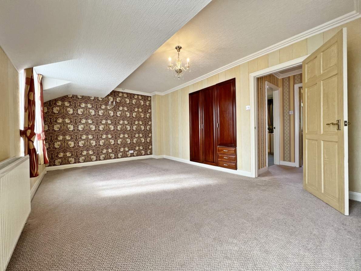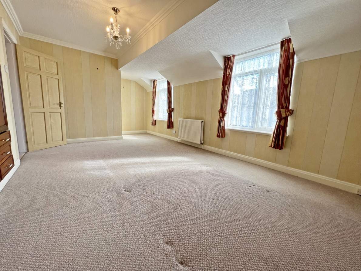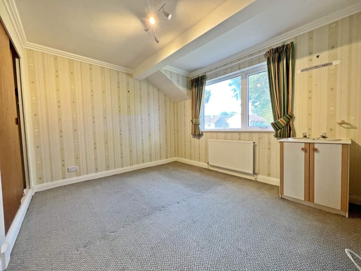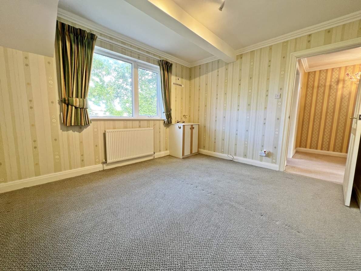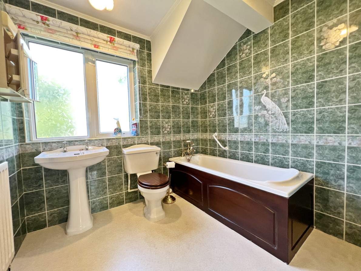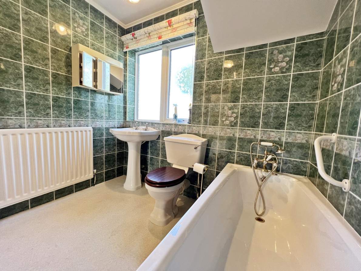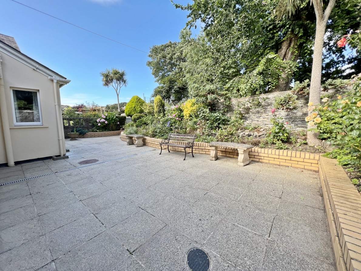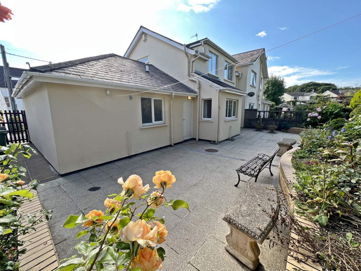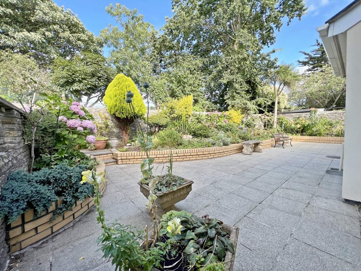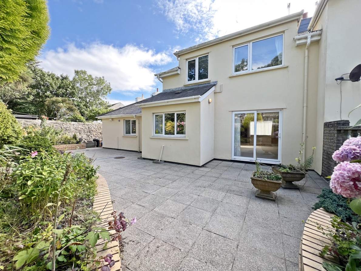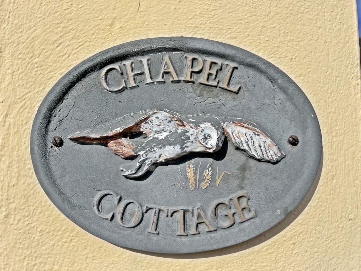Spacious Semi-Detached House
Central Village Location
Easy to Maintain Gardens
Generous Living Room
Fitted Dining Kitchen
3 Bedrooms (1 on Ground Floor)
Family Bathroom
Single Garage
Off-Road Parking for 2 to 3 Cars
To the front of the property is a tarmacadam driveway leading to the garage and generous parking. Lawned area with tree and shrubs to boundary. To the rear is an easy to maintain paved garden with raised beds containing flowers, shrubs and trees.
The price is to include carpets, curtains and light fittings
DIRECTIONS TO PROPERTY:
Travelling into Ballasalla from the airport, proceed ahead at The Whitestone roundabout and prior to the next roundabout, Chapel Cottage will be found on the right hand side located in a central location within walking distance of local amenities.
GROUND FLOOR
ENTRANCE PORCH
RECEPTION HALL Stairs leading off to upper floor.
SPACIOUS LIVING ROOM (23’11” x 15’2” approx.) With raised log affect fireplace. Sliding patio doors to rear garden.
FITTED DINING KITCHEN (14’1” x 6’11” approx.) With a good range of fitted wall and base units with laminate worktop incorporating 1½ bowl stainless steel sink unit and 4 ring electric hob. Built-in oven and grill. Fully tiled walls above worktops. Tiled floor. Space for table and chairs.
SNUG/BEDROOM 3 (15’0” x 7’11” approx.) Aspect to the front. Wash hand basin.
INTEGRAL GARAGE/UTILITY AREA (23’11” x 17’10” approx.) Shelving. Wall mounted gas fired central heating boiler. Up and over door.
WC (5’1” x 3’0” approx.)
FIRST FLOOR
LANDING Access to storage loft.
BATHROOM (8’5” x 6’11” approx.) Three piece white suite comprising panelled bath, pedestal wash hand basin and WC. Fully tiled walls and wall mounted medicine cabinet.
BEDROOM 1 (18’4” x 12’4” approx.) Built-in wardrobes and drawers. Twin windows to front.
BEDROOM 2 (11’7” x 11’5” approx.) Built-in wardrobes. Vanity wash hand basin. Aspect over rear garden.
