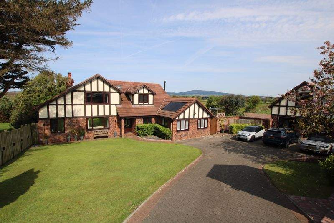
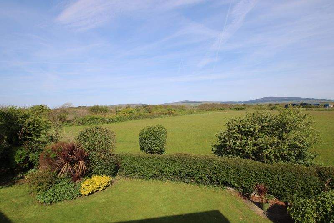
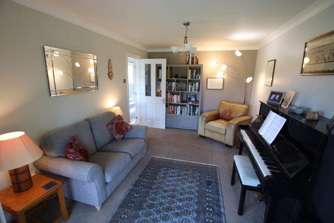
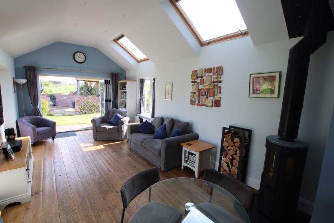
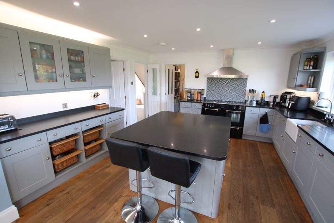
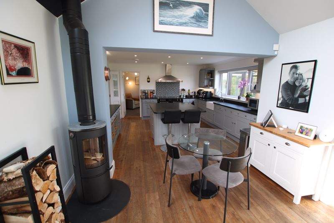
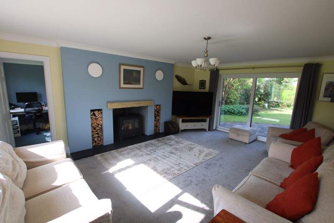
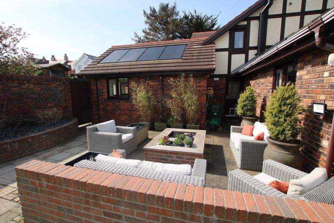
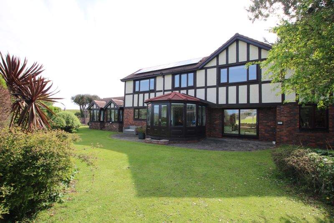
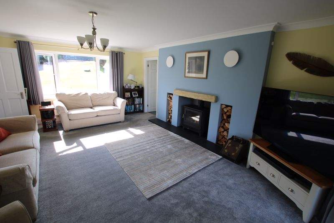
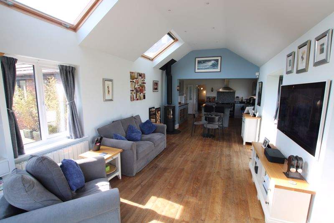
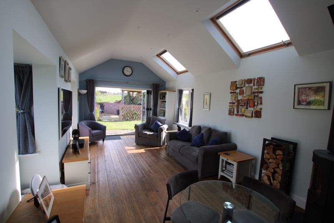
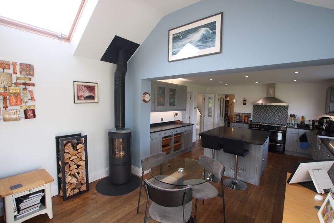
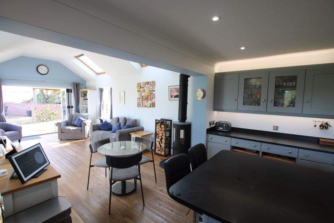
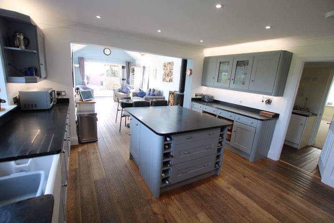
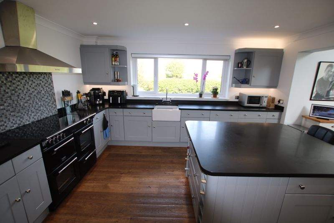
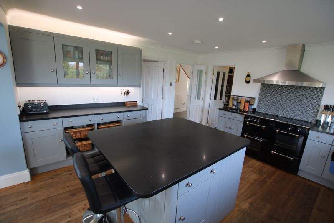
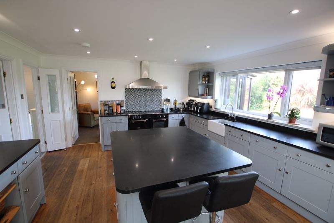
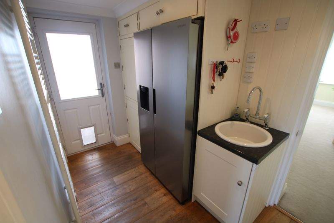
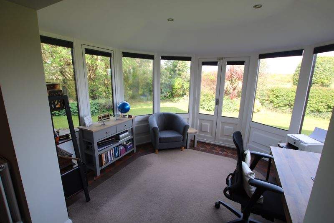
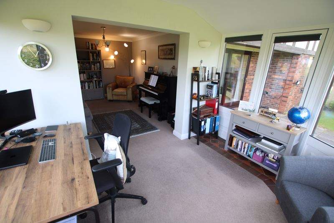
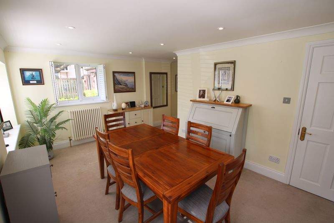
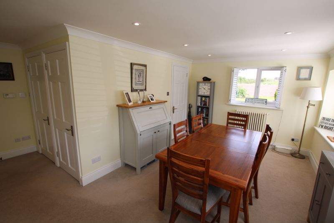
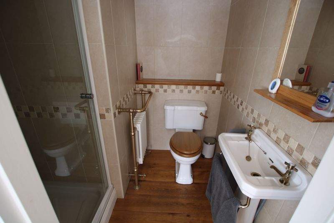
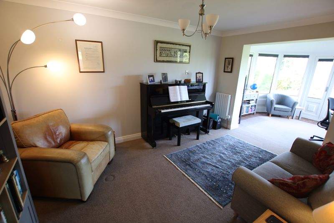
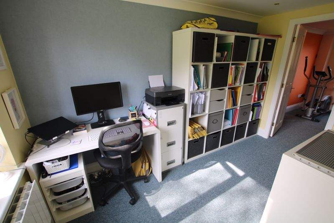
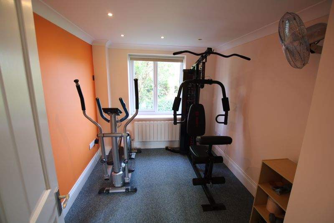
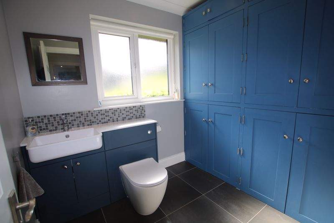
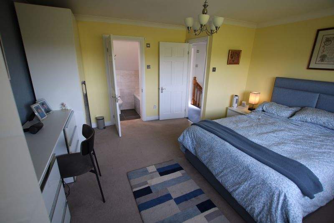
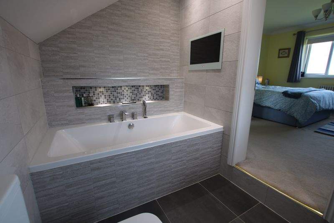
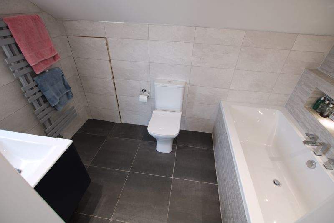
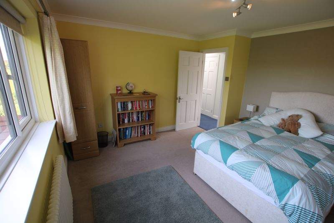
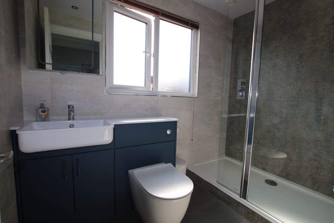
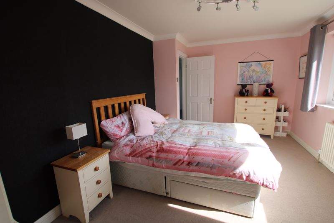
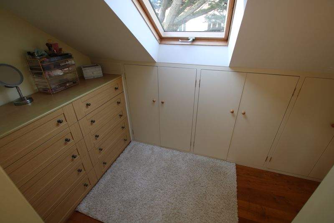
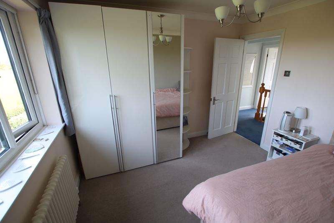
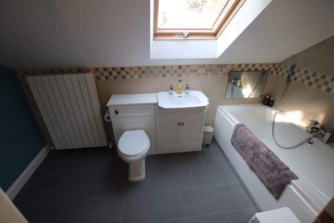
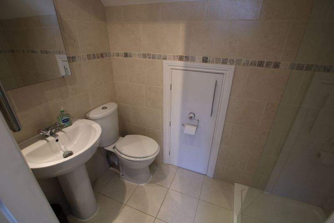
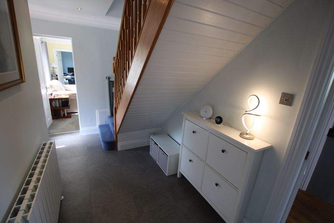
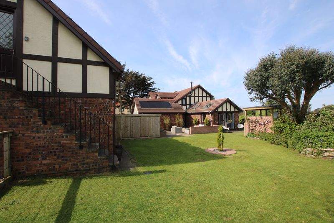
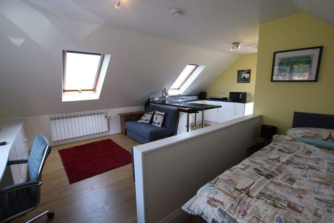
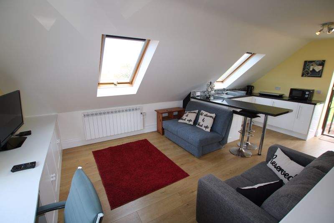
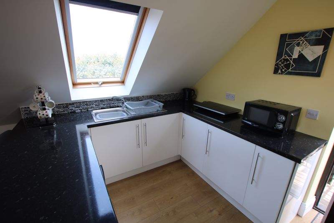
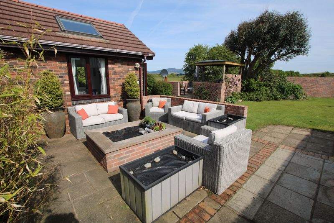
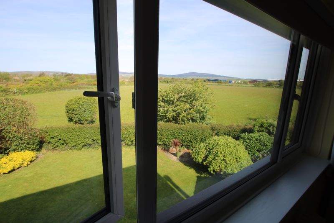
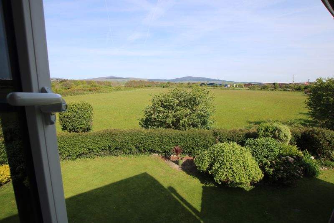
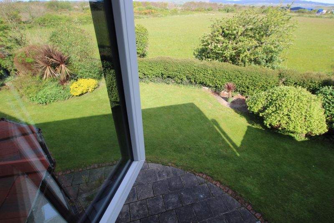
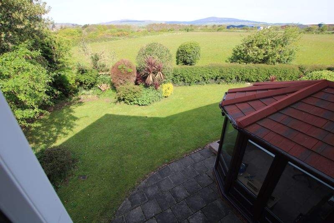
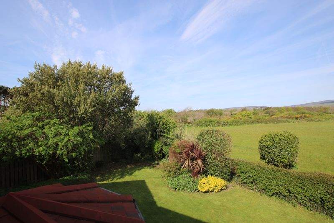
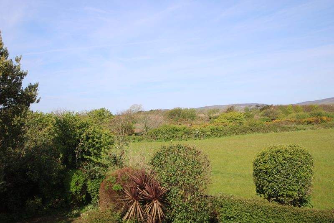
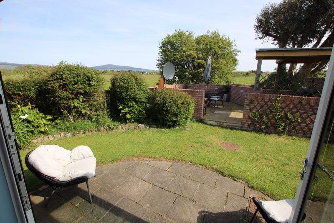
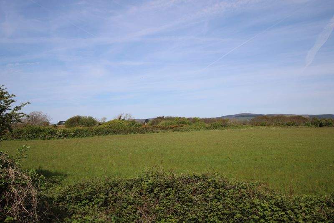
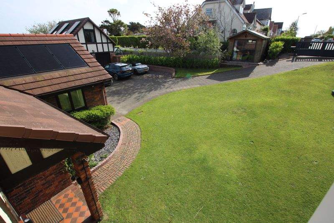
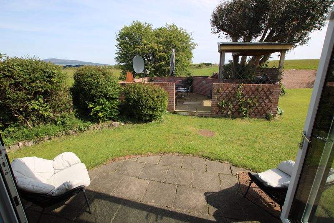
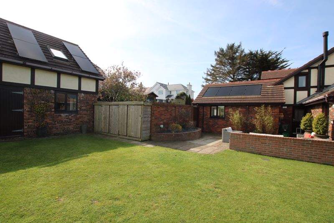
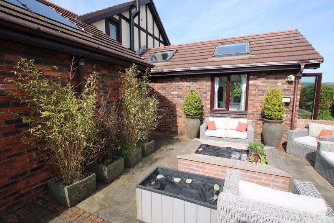
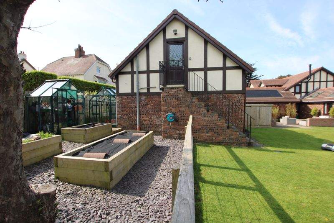
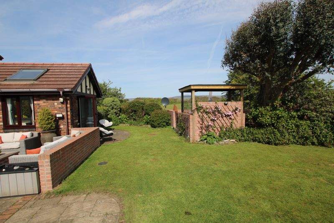
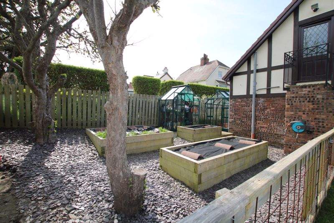
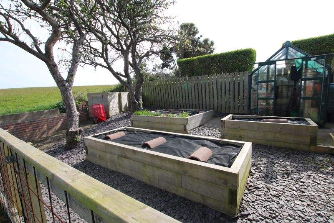
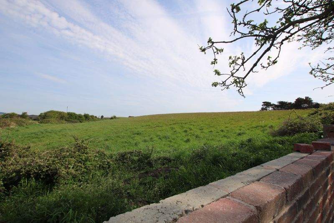
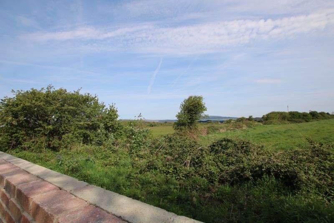
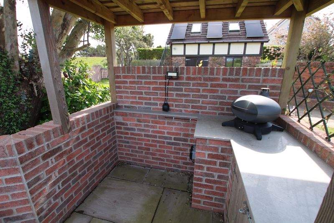
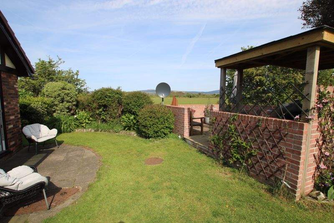
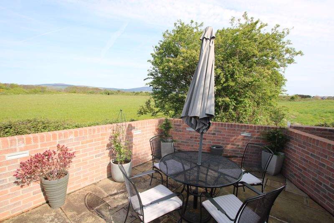
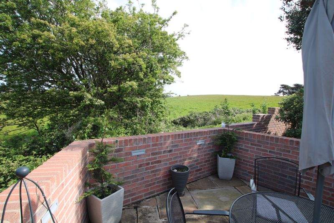
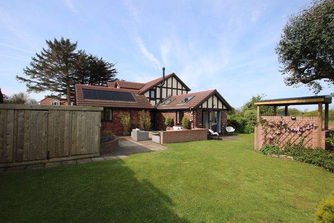
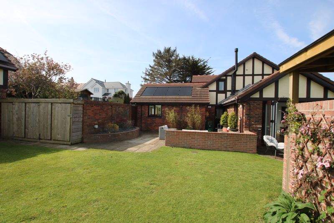
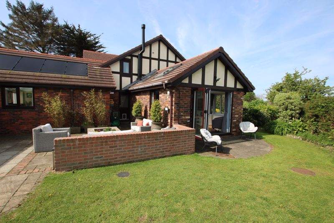
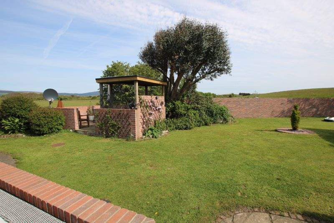
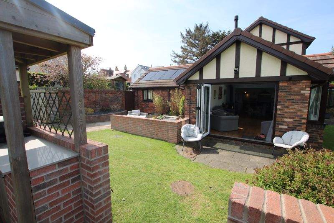
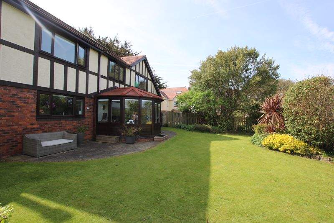
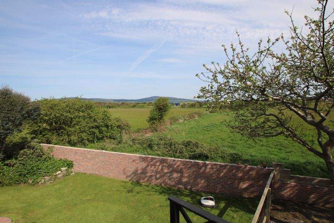
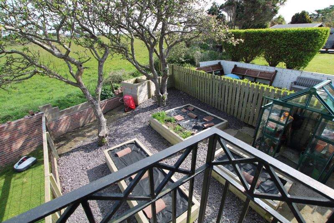
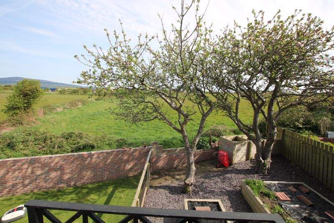
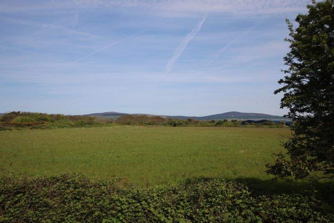
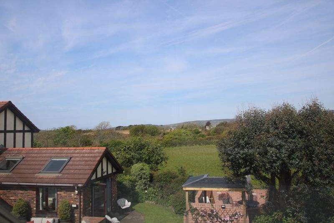
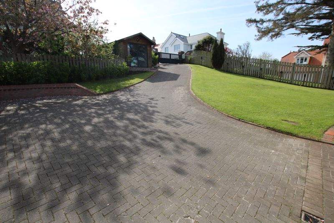
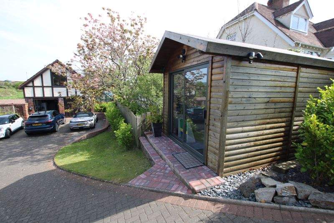
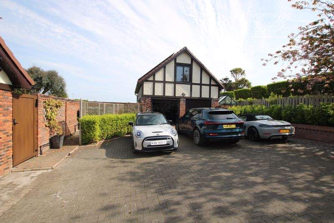
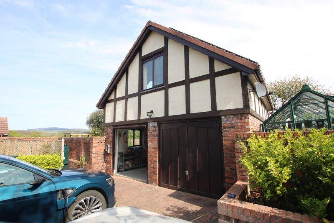
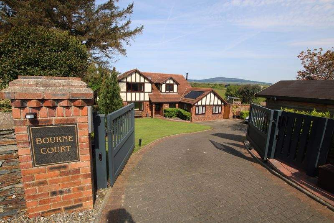


















































































- Reception Rooms: 4
- Bedrooms: 5
- Bathrooms:
- Area: castletown, South
>Large detached executive property, set in a sought after cul-de-sac location and enjoying stunning rural views across open countryside towards South Barrule and Bradda Head. With quality fixtures and fittings throughout, 2023 installed energy saving electric solar system, accommodation comprises 4-5 bedrooms plus separate studio flat, lounge, family room,...
>Large detached executive property, set in a sought after cul-de-sac location and enjoying stunning rural views across open countryside towards South Barrule and Bradda Head. With quality fixtures and fittings throughout, 2023 installed energy saving electric solar system, accommodation comprises 4-5 bedrooms plus separate studio flat, lounge, family room, sun room, office, gym, superbly fitted open plan kitchen with garden room off, utility room, dining room/ bedroom 5, cloakroom, 3 en-suites, dressing room and shower room. Outside is a large double garage with self contained studio flat guest accommodation above. The attractive good sized private gardens incorporate a large area for parking with electric gates. The property is set within a 5 minute drive of both airport, public schools and Castletown centre. Offered with no onward chain.
LOCATION
Travelling into Castletown from Port Erin, pass through the traffic lights and proceed straight ahead towards the airport. Passing the entrance to King William’s College on the right hand side, Brookfield Avenue is along on the left hand side. Proceed to the end of the avenue and Bourne Court is straight ahead.
LARGE ENTRANCE HALL
Welcoming large hallway with beautiful oak turned staircase leading to first floor. Tiled flooring.
CLOAKROOM
6′ 11” x 6′ 5” (2.10m x 1.95m)
Quality fitted cloakroom with w.c. and wash hand basin in fitted unit, wall of built-in cupboards with hanging rail and shelving, white ladder style heated towel rail. Tiled flooring. Downlighters. Xpelair.
LOUNGE
13′ 11” x 18′ 10” (4.25m x 5.74m)
Newly fitted log burning stove with feature wood mantle above. Sliding patio doors leading to rear garden.
OFFICE
11′ 9” x 8′ 0” (3.58m x 2.45m)
Front aspect to gardens. Door to:
GYM
11′ 4” x 8′ 0” (3.45m x 2.44m)
Rear aspect to gardens.
FAMILY ROOM
14′ 0” x 10′ 0” (4.27m x 3.06m)
Opening to:
SUN ROOM
10′ 8” x 11′ 10” (3.25m x 3.6m)
French doors leading to rear garden and patio area, enjoying a lovely outlook over open fields. Part tiled floor. Recently roofed. Downlighters.
KITCHEN
14′ 8” x 14′ 0” (4.48m x 4.26m)
Fabulous range of grey wall and base units with square edged ‘honed’ black granite worktops incorporating white ceramic Belfast sink with waste disposal, integral appliances incorporating 1 under-counter fridges, dishwasher, new electric Range cooker, central island unit with large granite top, wine rack, glass fronted display cabinets and breakfast bar. Solid oak flooring. Opening to:
GARDEN ROOM
20′ 5” x 14′ 3” (6.22m x 4.34m)
Fabulous room with bi-fold doors leading to patio and garden. Feature high vaulted ceiling with downlighters. Newly fitted wood burning stove. Solid oak flooring. 2 Velux windows.
UTILITY ROOM
10′ 2” x 5′ 11” (3.1m x 1.8m)
Built-in cupboards (plumbed for washing machine), space for tumble dryer, white ceramic sink in fitted unit. Plumbed for American style fridge/freezer. Door to outside.
DINING ROOM/BEDROOM 5
17′ 1” x 16′ 5” (5.2m x 5m)
Fitted window shutters. 2 built-in store cupboards. Downlighters
EN-SUITE SHOWER ROOM
Generous tiled shower cubicle with glazed doors. w.c. and wash hand basin. Fully tiled walls. Oak flooring. Xpelair.
FIRST FLOOR
LANDING
Electric remote controlled Velux roof window. Built-in airing cupboard. Sky light.
SHOWER ROOM
Quality fitted with large walk-in shower, wash hand basin in fitted unit, w.c., grey ladder style towel rail. Tiled walls and floor. Downlighters, Xpelair.
BEDROOM 1
13′ 11” x 13′ 11” (4.25m x 4.25m)
Super views across open countryside towards South Barrule and Bradda Head. Step down to:
EN-SUITE BATHROOM
Contemporary suite comprising bath, w.c., wash hand basin in fitted unit. Television, Built-in shelf, grey towel rail, undereaves storage. Under floor heating. Xpelair.
BEDROOM 4
10′ 1” x 10′ 6” (3.07m x 3.19m)
Lovely rural views across open countryside towards South Barrule and Bradda Head.
BEDROOM 2
13′ 11” x 12′ 2” (4.25m x 3.7m)
Beautiful far-reaching countryside views. Step down to:
EN-SUITE BATHROOM
Modern suite comprising bath with shower attachment, wash hand basin in fitted unit, w.c., towel rail. Half tiled walls. Tiled floor. Built-in Television, Downlighters. Velux window. Xpelair.
BEDROOM 3
13′ 11” x 10′ 4” (4.25m x 3.15m)
Front aspect. Step down to:
DRESSING ROOM
11′ 2” x 8′ 0” (3.4m x 2.45m)
Solid oak flooring. Built-in drawers and cupboards. Velux window. Downlighters.
OUTSIDE
Beautifully manicured gardens. Property completely fenced (dog and child secure). Generous rear garden with wonderful rural aspect overlooking fields. Lawn, raised BBQ area with covered cooking station, patio, raised flower and herb beds, 2 new greenhouses and tool shed, robotic mowers installed for front and rear gardens, side gate to front. Wide block paved driveway to the front with parking for 3-4 cars, new electric gates with pedestrian gate and post box, electric car charging point.
STUDIO FLAT ABOVE GARAGE
19′ 8” x 19′ 0” (6m x 5.8m)
Comprising lounge, modern fitted kitchen with sink and fridge. Bedroom area with wardrobes and desk. Shower room with shower cubicle, w.c, wash hand basin. Electric heaters.
DOUBLE GARAGE
19′ 8” x 19′ 0” (6m x 5.8m)
Electric up and over doors. ‘Tesla’ power solar panels on roof. Shelving. Side door to garden. External steps lead to guest accommodation above garage.
DETACHED OUTBUILDING/HOME OFFICE
Electric heating. Sliding front patio doors.
SERVICES
Built 1993. Mains water, drainage and electricity. Oil fired central heating (new boiler 2023, new oil tank 2024), new app controlled radiators (2025). New double glazed windows throughout (2023). Energy saving electric solar system installed (2023), including 2 ‘Telsa’ batteries. Furniture available by separate negotiation.
POSSESSION
Freehold. Vacant possession on completion of purchase. No onward chain. The company do not hold themselves responsible for any expenses which may be incurred in visiting the same should it prove unsuitable or have been let, sold or withdrawn. DISCLAIMER – Notice is hereby given that these particulars, although believed to be correct do not form part of an offer or a contract. Neither the Vendor nor Chrystals, nor any person in their employment, makes or has the authority to make any representation or warranty in relation to the property. The Agents whilst endeavouring to ensure complete accuracy, cannot accept liability for any error or errors in the particulars stated, and a prospective purchaser should rely upon his or her own enquiries and inspection. All Statements contained in these particulars as to this property are made without responsibility on the part of Chrystals or the vendors or lessors.
SEE LESS DETAILS
