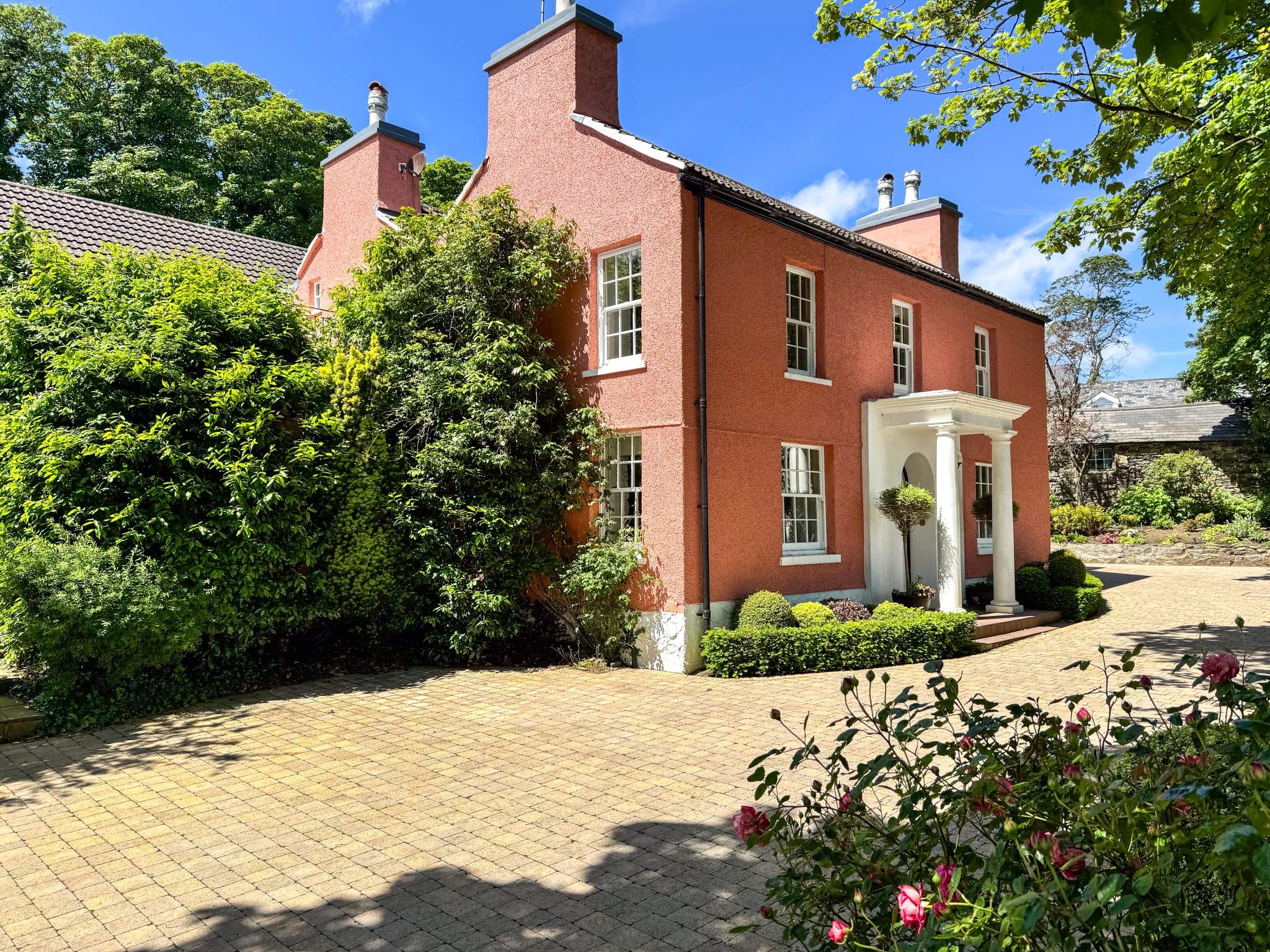Beautifully presented period residence sat in an elevated position in Port Soderick Set within 0.9 acres of mature grounds with distant sea views to Douglas Bay Private gated block paved driveway, ample parking 5 Bedrooms, 3 En Suite, Family Bathroom Lounge, Drawing Room, Library, Home office, Dining Room Kitchen/Dining Room,...
- Beautifully presented period residence sat in an elevated position in Port Soderick
- Set within 0.9 acres of mature grounds with distant sea views to Douglas Bay
- Private gated block paved driveway, ample parking
- 5 Bedrooms, 3 En Suite, Family Bathroom
- Lounge, Drawing Room, Library, Home office, Dining Room
- Kitchen/Dining Room, Utility Room, Wine Store, downstairs WC
- Additional Detached Annex, Open plan Kitchen/Living/Bedroom, En Suite
- Offered for sale with no onward chain
Black Grace Cowley are delighted to offer Ballig House to the market. This 4,000 sq.ft. period residence is situated in an elevated position in a sought-after area of Port Soderick, with distant sea views overlooking Douglas Bay. To the front, timber gates with stone pillars and a block-paved private driveway leading up to the principle dwelling, passing the gardens. Georgian-style portico pillard entrance into the property. Beautifully presented entrance hall, with stairs leading up to the first floor. To the right of the hallway, open entrance to the Home Office/Study with dual aspect windows offering views to the East, across the surrounding rural landscape towards Douglas. To the left, Living Room/Snug with a period feature fireplace and a large opening into the Library. The Library links the formal Dining Room to the rear of the property. The principal reception room, the Drawing Room, stretches across the width of the property and features a fireplace to one wall and two sets of French doors overlooking the patio area and gardens. From the Dining Room, access into the generously sized Kitchen/Dining Room with fitted wall and base units and an island. Separate Utility Room with plenty of storage, a large wine store, and downstairs WC. On the first floor, open galleried landing. The Master Bedroom suite boasts triple aspect windows, fitted wardrobes, and a set of French patio doors leading to the private sun terrace. The Master en-suite features a double-ended bathtub, a shower cubicle, and matching sanitary ware. There are four additional double bedrooms, two of which are complemented with ensuite bathrooms. In addition, separate family bathroom with bathtub, WC, and washbasin. Stairs lead up to the attic space, which is fully boarded, with full head height, and windows to each end, making it perfect for walk-in storage.
From the principle dwelling, stone steps lead up to the raised patio area with wrought iron railings where the detached Annex can be found. Set of timber patio doors which lead into the open plan Living/Bedroom/Kitchen space, with bespoke fitted units and skylights. En suite Shower Room. To the side of the Annex, set of gates lead out to the side lane, which could be used as separate access.
The property is set in 0.9 acres of mature grounds, mainly laid to lawn, with tree and stone wall borders. Ample parking space and a short drive to Douglas Town Centre. Property is offered for sale with no onward chain. Oil fired central heating and substantially double glazed.
SEE LESS DETAILS


