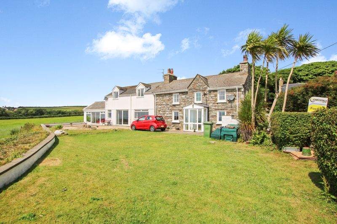
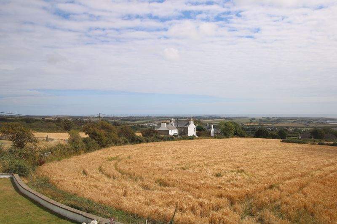
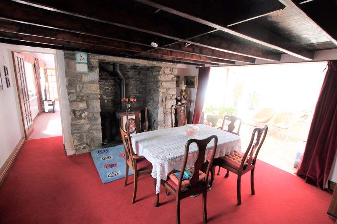
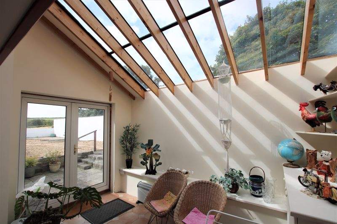
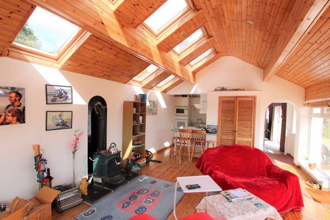
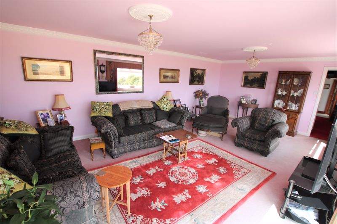
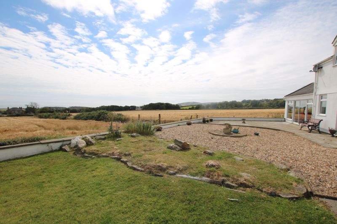
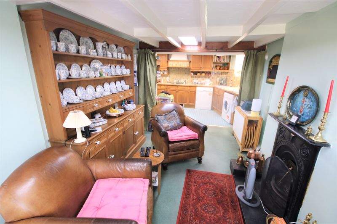
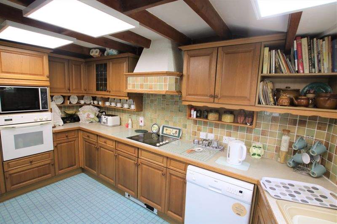
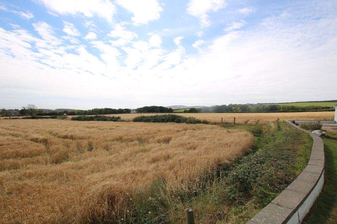
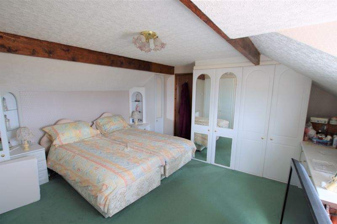
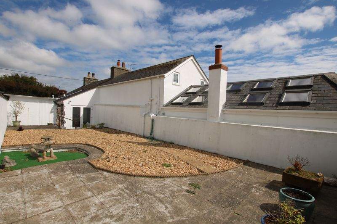
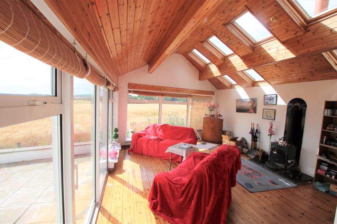
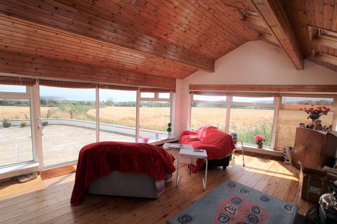
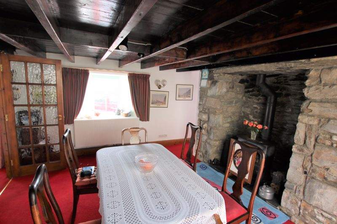
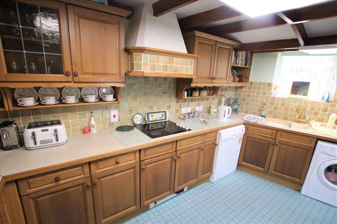
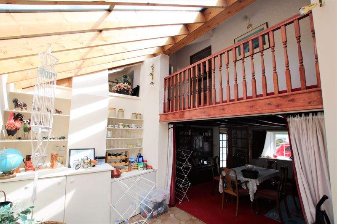
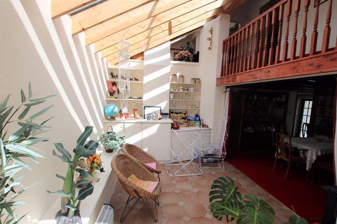
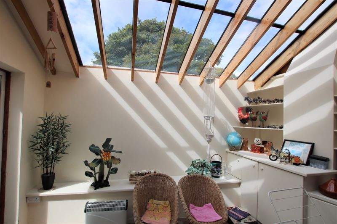
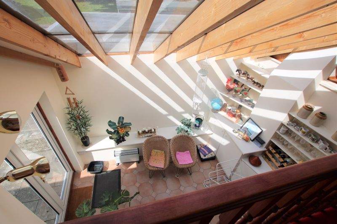
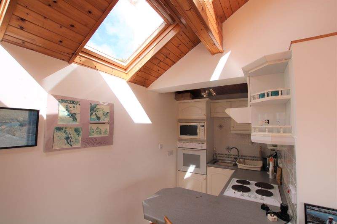
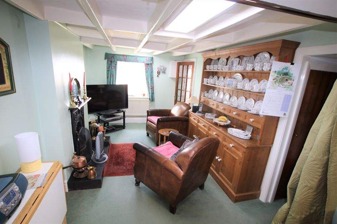
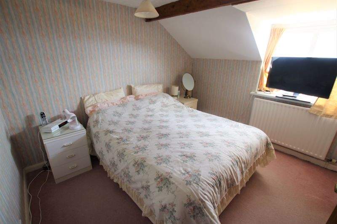
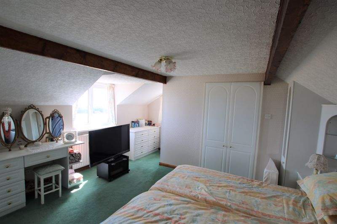
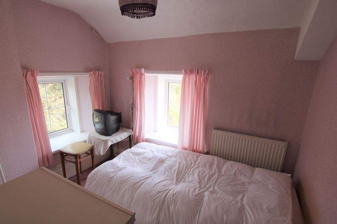
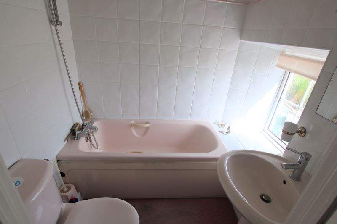
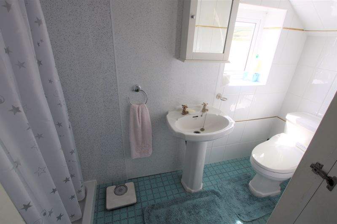
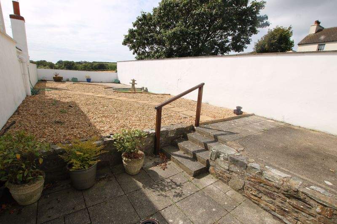
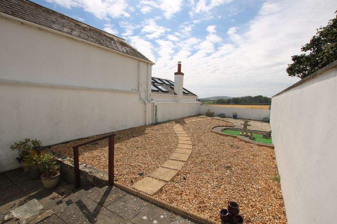
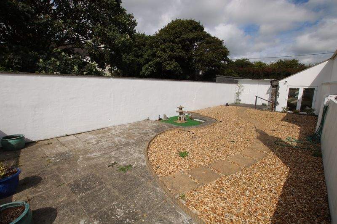
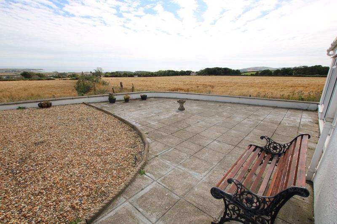
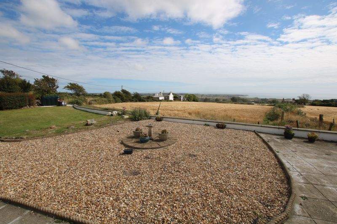
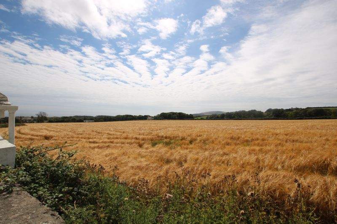
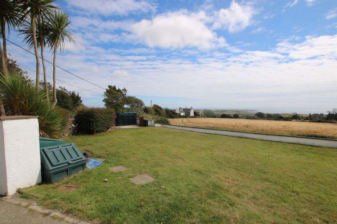
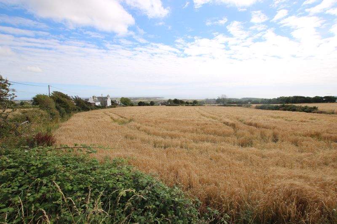
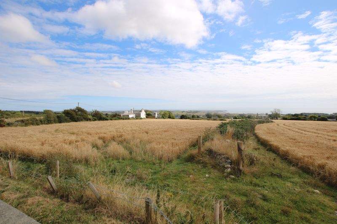
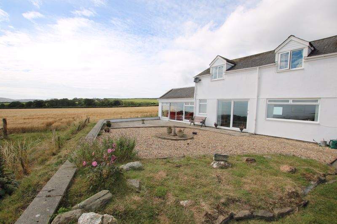
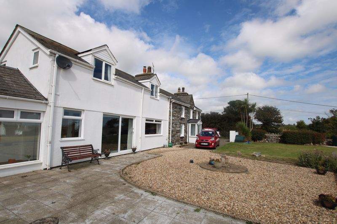
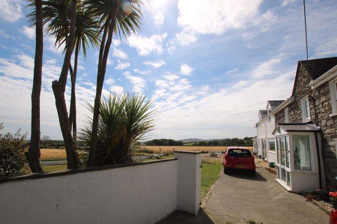
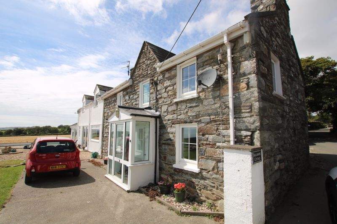
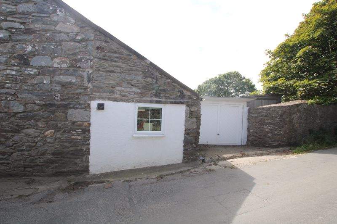
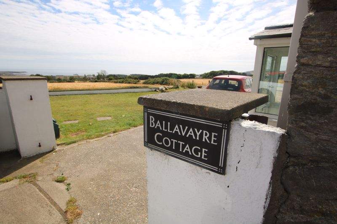










































Beautifully extended Manx stone cottage located in a most sought after semi-rural location enjoying excellent rural views across open countryside and towards the southern coastline. Easy access to all surrounding southern villages and just a 15 minute drive to the Island's Airport. The extensive accommodation comprises a cosy snug,...
Beautifully extended Manx stone cottage located in a most sought after semi-rural location enjoying excellent rural views across open countryside and towards the southern coastline. Easy access to all surrounding southern villages and just a 15 minute drive to the Island’s Airport. The extensive accommodation comprises a cosy snug, dining room, superb garden room, well fitted kitchen, good sized lounge, shower room and sun room to the ground floor. Upstairs are 4 bedrooms, en-suite shower room, en-suite bathroom and main bathroom. A gated entrance leads to a large lawned front garden with wonderful, far reaching views towards the coastline and generous driveway. The rear low maintenance garden with large patio area. Single garage. Viewing is highly recommended to appreciate this lovely home and stunning location.
LOCATION
Travelling from Port Erin towards Colby on the A7 turn left at the Old Chapel signposted to Ballakilpheric. Proceed ahead for approximately 1 mile to where Ballavayre Cottage is located on the left hand side.
ENTRANCE PORCH
HALL
Staircase leading to first floor.
SNUG
9′ 1” x 13′ 7” (2.780m x 4.150m)
Super views across open fields and towards coastline. Feature Manx stone open fireplace. Beamed ceiling. Understairs cupboard. Opening to:
KITCHEN
12′ 4” x 7′ 5” (3.764m x 2.266m)
Excellent range of wall and base units with worktops incorporating 1½ bowl sink unit, tiled splashbacks, electric oven, microwave, electric hob, dishwasher, washing machine, integrated fridge freezer, tiled splashbacks. Beamed ceiling.
DINING ROOM
15′ 4” x 14′ 2” (4.680m x 4.311m)
Fabulous views over open fields towards southern coastline. Beamed ceiling. Manx stone fireplace with log burning stove. Opening to:
SUN ROOM
12′ 11” x 10′ 3” (3.949m x 3.120m)
Wonderful high vaulted ceiling with glass roof. Tiled floor. French doors leading to rear garden. Fitted shelving. Cupboard housing oil central heating boiler.
LOUNGE
14′ 11” x 23′ 6” (4.548m x 7.160m)
Large reception with excellent open views across Manx countryside and towards southern coastline. Sliding patio doors to front garden and patio area. Door to:
INNER HALL
SHOWER ROOM
Fitted suite comprising shower enclosure, wash hand basin and w.c., fully tiled walls, tiled floor, Xpelair.
GARDEN ROOM
19′ 7” x 15′ 0” (5.971m x 4.578m)
Fabulous light and airy room affording much natural light from 9 Velux roof lights. Fabulous, feature pine ceiling. Superb rural views towards the coastline. Wood burning stove. Wood flooring Sliding patio doors to front garden. Kitchenette area incorporating worktops with stainless steel sink unit, electric hob, tiled splashbacks, breakfast bar, extractor fan, pine ceiling. Cloaks cupboard.
FIRST FLOOR
OPEN LANDING
Overlooking the sun room with excellent storage space. Velux roof light.
BATHROOM
Well-appointed suite comprising panelled bath with shower over, wash hand basin and w.c. Airing cupboard.
BEDROOM 4
10′ 10” x 7′ 1” (3.311m x 2.163m)
Lovely open countryside views towards coastline. Loft access.
BEDROOM 2
11′ 2” x 10′ 10” (3.408m x 3.307m)
Excellent open views towards coastline. Exposed beams to ceiling. 2 sets of built-in wardrobes.
EN-SUITE BATHROOM
Suite comprising panelled bath with shower attachment, wash hand basin, w.c., tiled splashbacks, half tiled walls. Stunning rural views.
BEDROOM 3
11′ 0” x 11′ 11” (3.354m x 3.626m)
Delightful rural views. Built-in double wardrobe. Loft access.
BEDROOM 1
16′ 3” x 15′ 2” (4.943m x 4.620m)
Large double with super uninterrupted countryside views extending to the southern coastline. Excellent range of built-in bedroom furniture.
EN-SUITE SHOWER ROOM
Pretty rural views. Shower enclosure, wash hand basin and w.c., half tiled walls and half PVC wallboards.
OUTSIDE
Gated entrance leads to a wonderful open lawned front garden taking full advantage of the breathtaking views towards the coastline. A good sized driveway leads to a gravelled area and paved patio. Oil tank. Low maintenance, sheltered, walled rear garden, mainly gravelled with large patio area.
SINGLE GARAGE
Up and over door. Access door.
SERVICES
Mains water and electricity. Oil central heating. uPVC double glazing. New oil tank.
POSSESSION
Freehold. Vacant possession on completion. No onward chain. The company do not hold themselves responsible for any expenses which may be incurred in visiting the same should it prove unsuitable or have been let, sold or withdrawn. DISCLAIMER – Notice is hereby given that these particulars, although believed to be correct do not form part of an offer or a contract. Neither the Vendor nor Chrystals, nor any person in their employment, makes or has the authority to make any representation or warranty in relation to the property. The Agents whilst endeavouring to ensure complete accuracy, cannot accept liability for any error or errors in the particulars stated, and a prospective purchaser should rely upon his or her own enquiries and inspection. All Statements contained in these particulars as to this property are made without responsibility on the part of Chrystals or the vendors or lessors.
SEE LESS DETAILS
