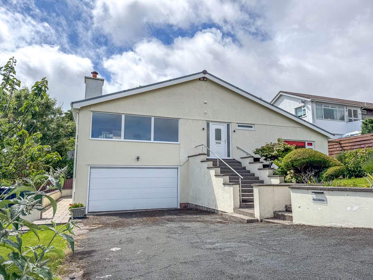
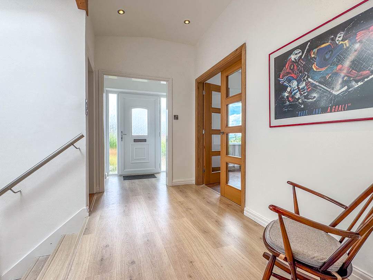
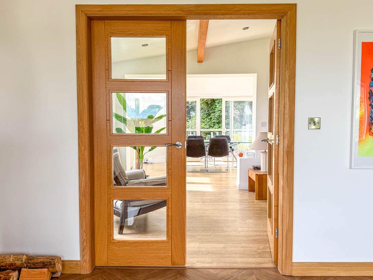
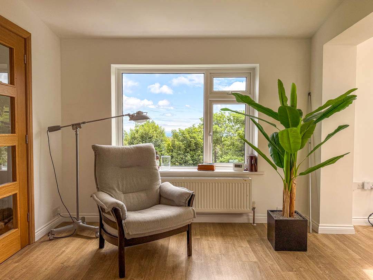
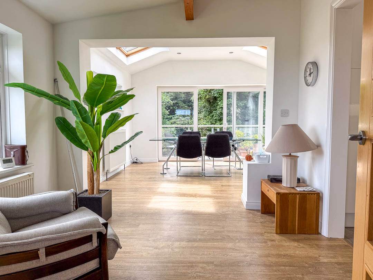
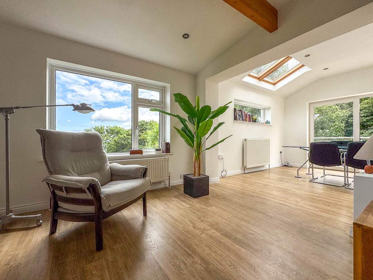
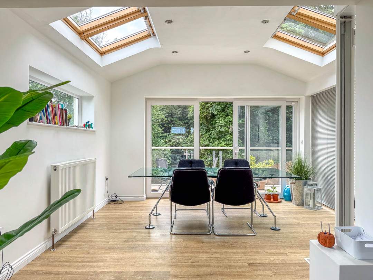
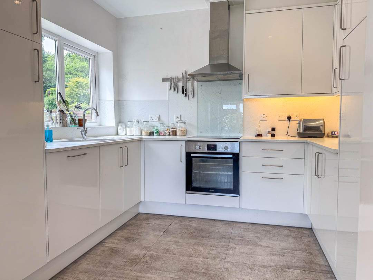
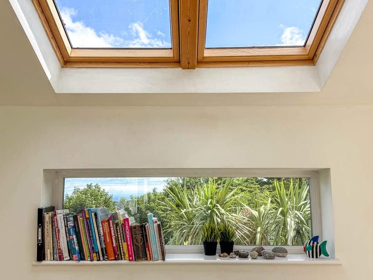
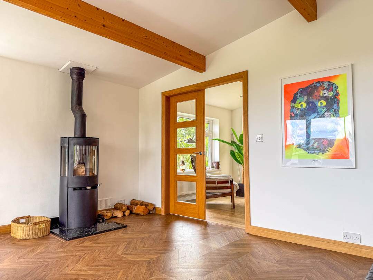
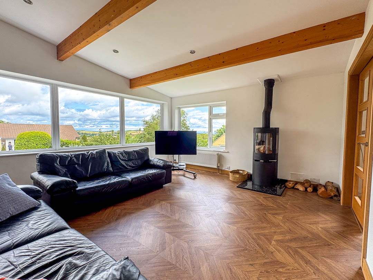
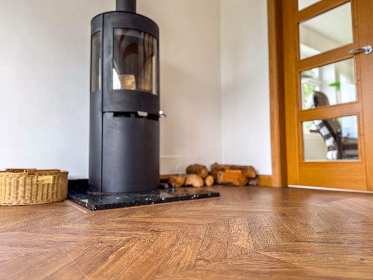
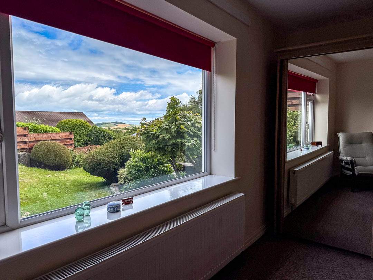
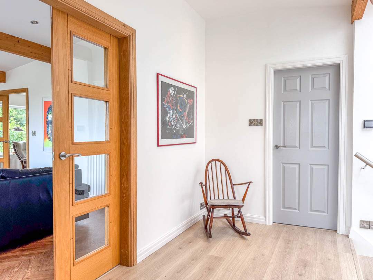
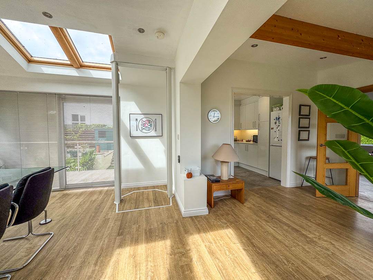
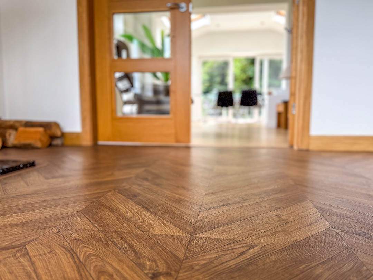

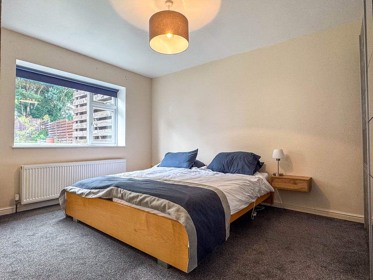
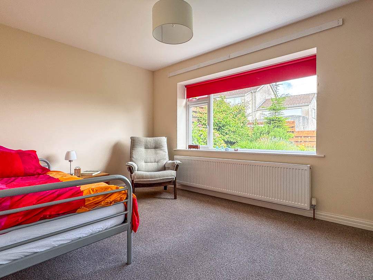
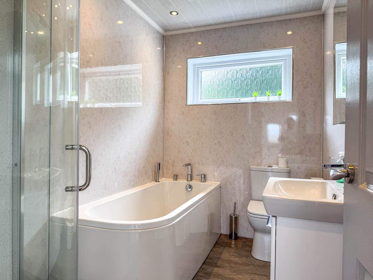
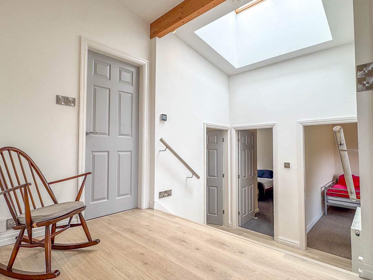
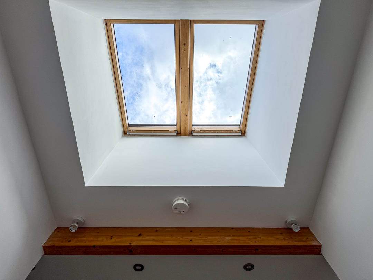
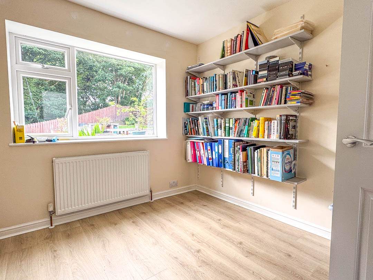
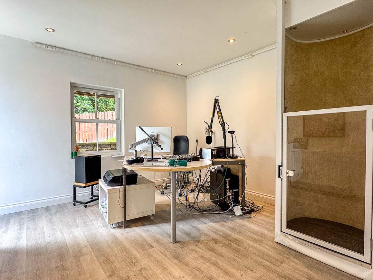
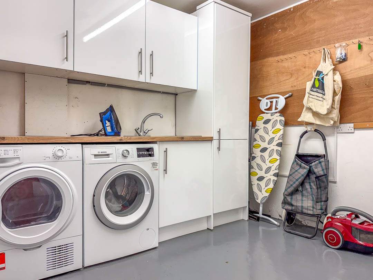
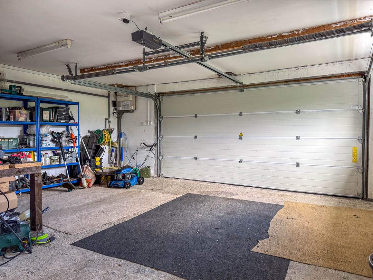
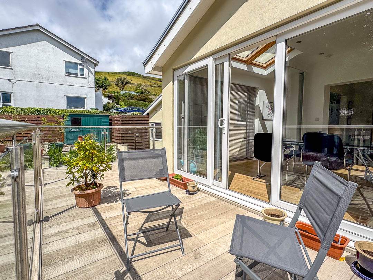
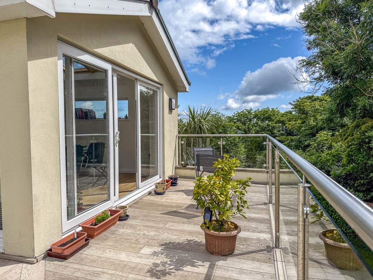
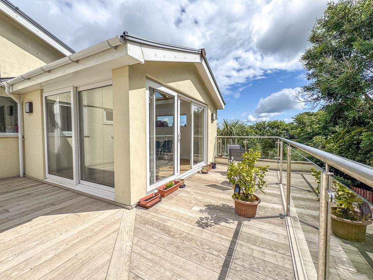
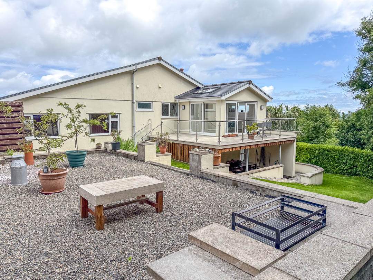
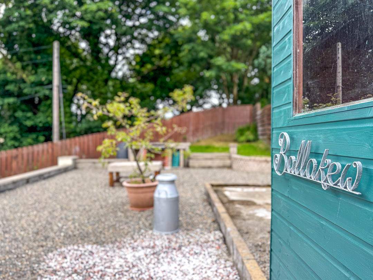

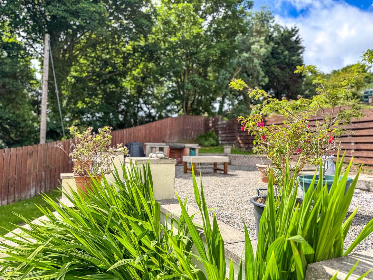
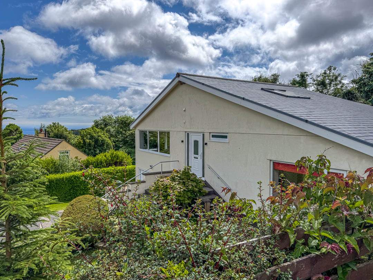
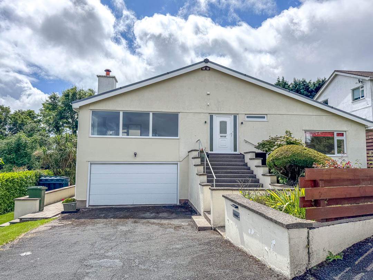



































- Reception Rooms: 3
- Bedrooms: 3
- Bathrooms: 2
- Area: ramsey
- Chalet style Scandi designed home in elevated Maughold position
- Cul de sac location, close to local bus routes for both Douglas and Ramsey
- Modernised and redecorated in a neutral finish throughout
- Lounge Dining Area, Sun Room, modern fitted Kitchen
- PIR lighting front door, porch, garage and external side lights
- 3 Bedrooms, 2 Bathrooms, Lower ground floor Home Office, Utility Room, Gardener’s WC
- Workshop and Double Garage with electric garage door
- New and fully insulated roof accessed via retracting ladder
- Private sun terrace, distant sea views, off street parking for two to three vehicles
- Internal lift providing access between the Ground Floor and Lower Ground Floor
- Fibre connected with ethernet sockets in the living room, 3rd bedroom and office
- uPVC windows throughout and oil fired central heating
Black Grace Cowley are delighted to offer Ballakew to the market, this excellently sized chalet style property is situated within a quiet cul-de-sac in Glen Mona, Maughold. The house has been thoroughly modernised with an architect planned renovation and sits in an elevated position with distant rural and sea views. Upon entering the property there is a spacious entrance hall with two large Velux windows, offering plenty of natural light. The entry level is set up like a true bungalow with bedrooms to one wing and living space to the other. A set of double doors lead into a large dual aspect lounge with stunning panoramic mountain and sea views and a large picture window offering plenty of natural light and feature log burner. Recessed lighting in the main living areas. From the lounge a set of double doors take you into the dining area and open-plan kitchen space, the kitchen is fitted with a range of high gloss white wall and base units with integrated appliances. The kitchen and dining area opens into the sun room, which is situated to the rear of the house, with four Velux windows including remote controlled window, triple aspect double glazing and two sets of sliding patio doors giving access out to a private terrace. An internal lift within the sun room takes you down to the lower ground level.
Off the entrance hall are 3 good sized double bedrooms. Bedroom 1 is situated to the rear of the property, Bedroom 2 is at the front and Bedroom 3 is also situated to the rear. There is a modern family bathroom fitted with a panelled bath, wash hand basin, WC and shower cubicle. In addition to this, there is also a separate shower room fitted with a corner shower cubicle, WC and wash hand basin.
Taking the lift to the lower ground floor, this takes you directly into the home office at the lower ground level, which could be utilised as a guest bedroom/bedroom 4. There is a door giving access out to the property’s gardens. From the home office there is also access into the integral double garage with Hormann electric garage door with both radio control and wall switch. Houses the new Worcester-Bosch oil fired central heating boiler with extended guarantee and new oil tank providing heating from wall water fed radiators and hot water. Off the garage is a utility room which has space and plumbing for a washing machine and tumble dryer, built-in storage and a single bowl sink and drainer. From the utility room, there is access to a workshop area with access to lower ground floor gardeners loo and large storeroom.
The grounds surrounding Ballakew are a mixture of lawned gardens and raised patio areas, timber shed, mature fencing and hedged borders. A large suspended sun terrace with modern glass panels and balustrades with steps down to the rear garden, leads directly off the sun room with sliding doors on two sides. Undercover potting and storage area with workbench underneath the patio. Large concrete prepared area ready for summer house and barbeque area or vegetable plots.
Opportunity to increase the living space further by utilising the double garage (subject to planning). Accessible bus stop at the bottom of the estate providing easy access into Douglas and Ramsey, tram stop within walking distance and plenty of rural walks on the doorstep making for a fantastic family home. To appreciate the modern feel the current vendor has created contact Black Grace Cowley to arrange a viewing.
To include all blinds, integrated white goods and some shelving.
SEE LESS DETAILS
