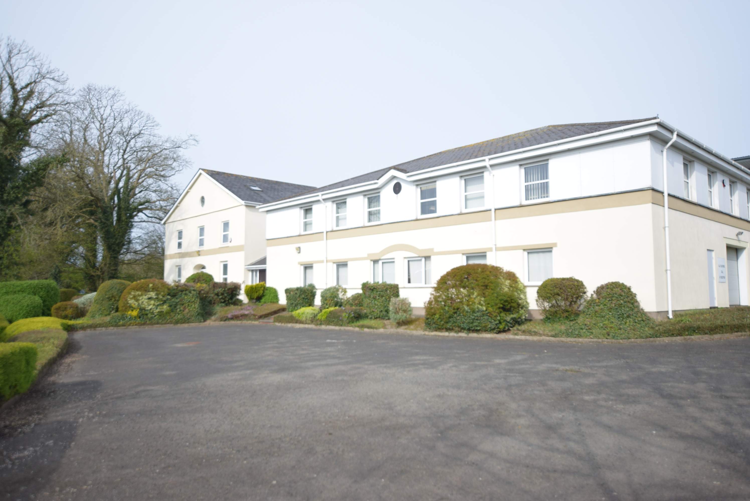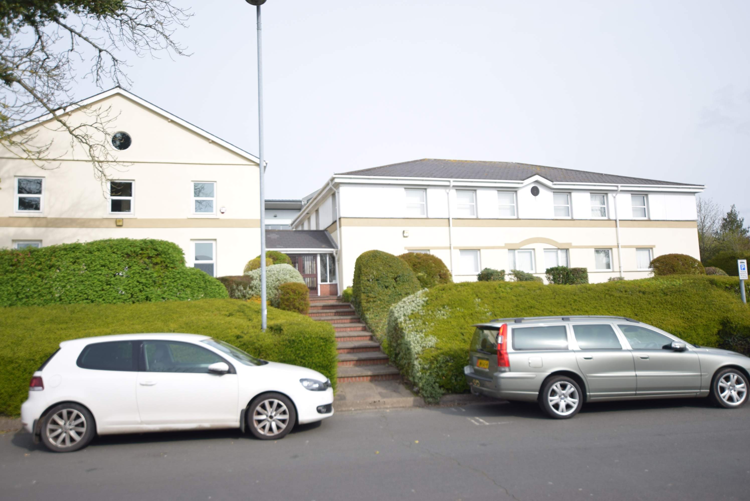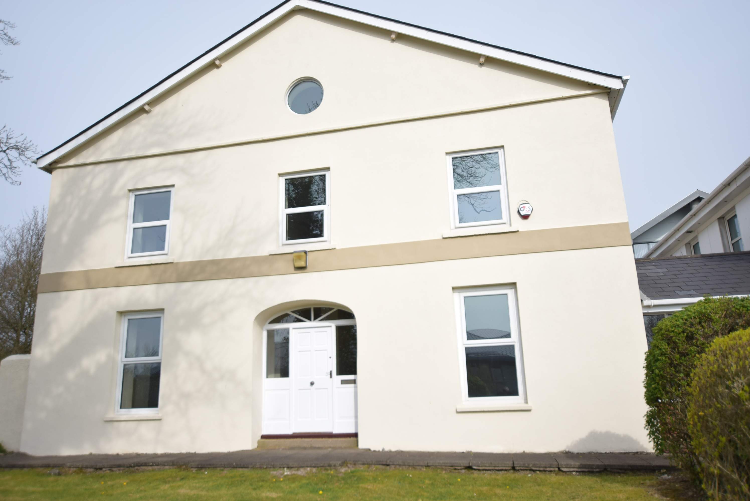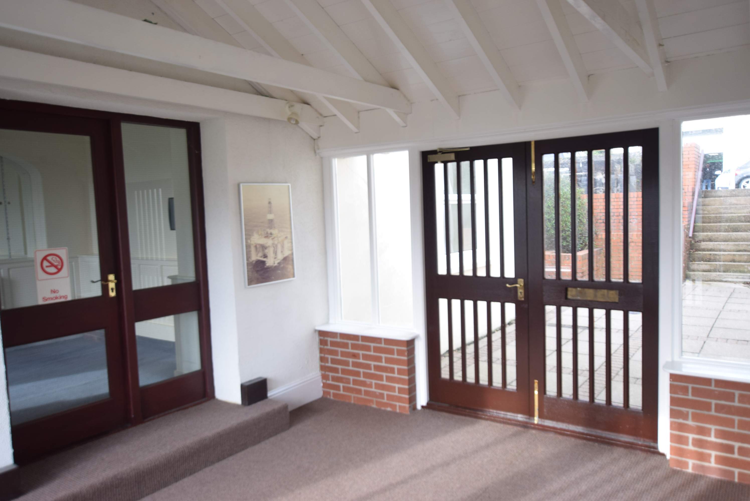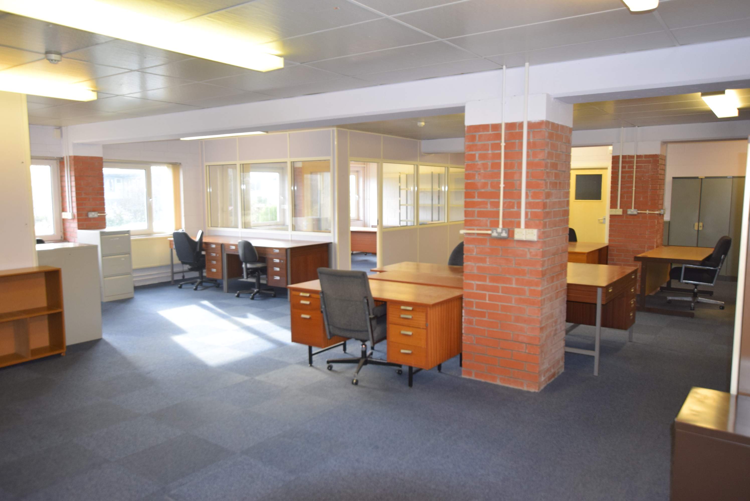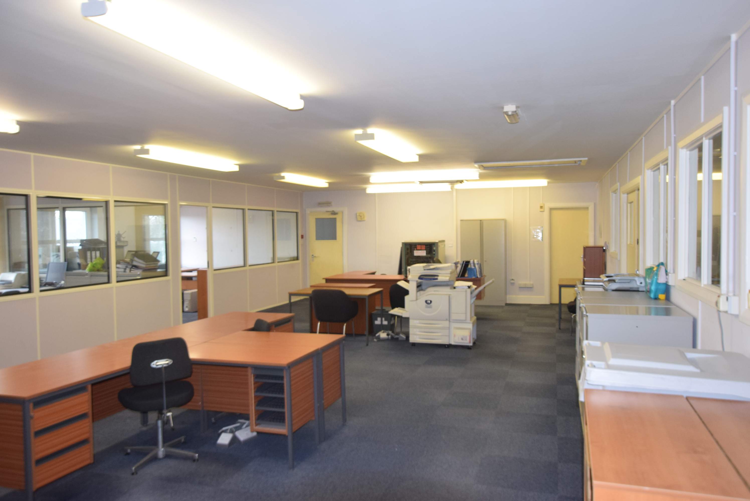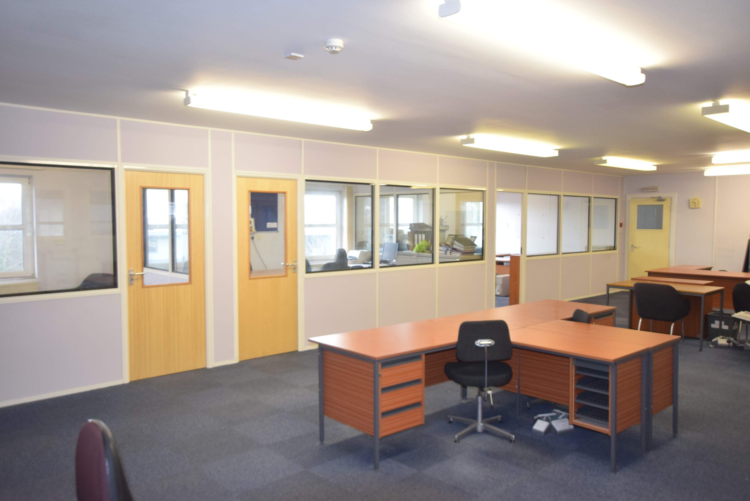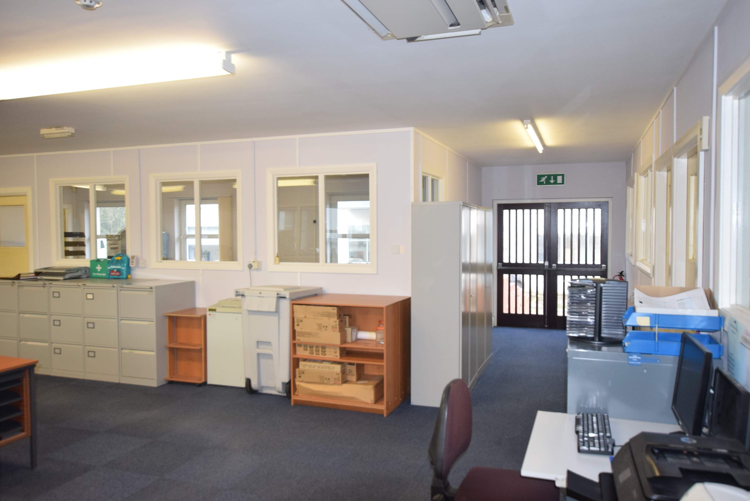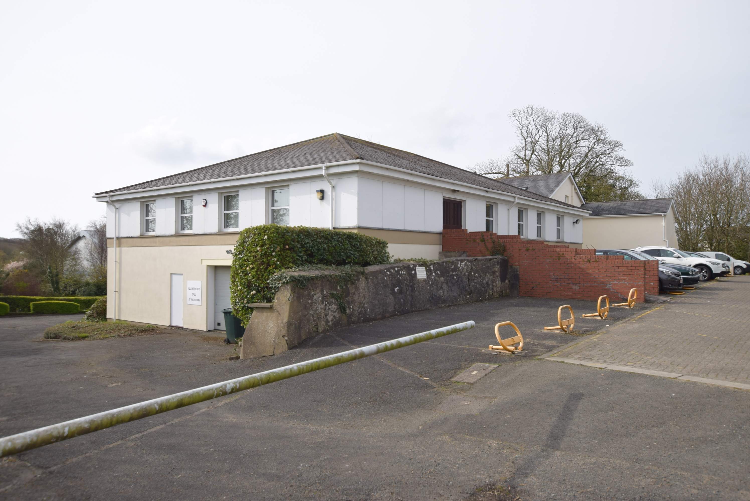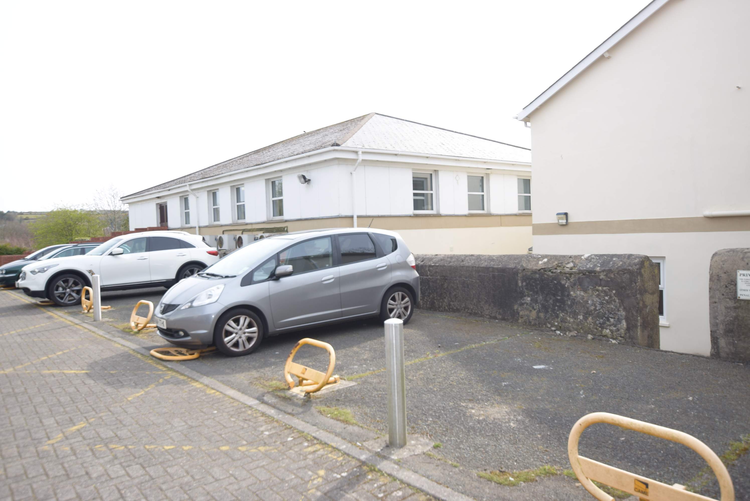The property comprises a prominent business unit located on a popular and expanding business estate with a good mix of users. The unit comprises a purpose built office, workshop and design studio main building with separate first floor offices, linked to a farmhouse building converted to offices.
There are presently 30 car parking spaces but there is potential to expand to 55 spaces please see attached three parking options.
Accommodation: Main Building
Ground Floor: Entrance hall, Gents WC
Kitchen (128 sq. ft. NIA approx.)
Laboratory/Design room (1,829 sq. ft. NIA approx.)
Workshop (754 sq. ft. NIA approx.)
Sub Total NIA 2,711sq.ft approx.
First Floor: Landing, Ladies WC
Kitchen (135 sq. ft. NIA approx.)
Main Office (2,565 sq. ft. NIA approx.)
Sub Total NIA 2,700sq.ft.approx.
Accommodation: Farmhouse/Office
Ground Floor: Entrance hall
Front right office (166 sq. ft. NIA approx.)
Rear right office (170 sq. ft. NIA approx.)
Front left office (148 sq. ft. NIA approx.)
Rear left office (181 sq. ft. NIA approx.)
Kitchen (88 sq. ft. NIA approx.)
Sub Total NIA 753sq.ft. approx.
First Floor: Landing, Ladies WC, Gents WC
Front right office (170 sq. ft. NIA approx.)
Front left office (170 sq. ft. NIA approx.)
Rear left office (110 sq. ft. NIA approx.)
Boardroom (181 sq. ft. NIA approx.)
Rear right office (111 sq. ft. NIA approx.)
Sub Total NIA 742sq.ft. approx.
Second Floor/Attic
Front office (286 sq. ft. NIA approx.)
Rear office (243 sq. ft. NIA approx.)
Sub Total NIA 529sq.ft. approx.
Total NIA: 7,435 sq ft NIA
