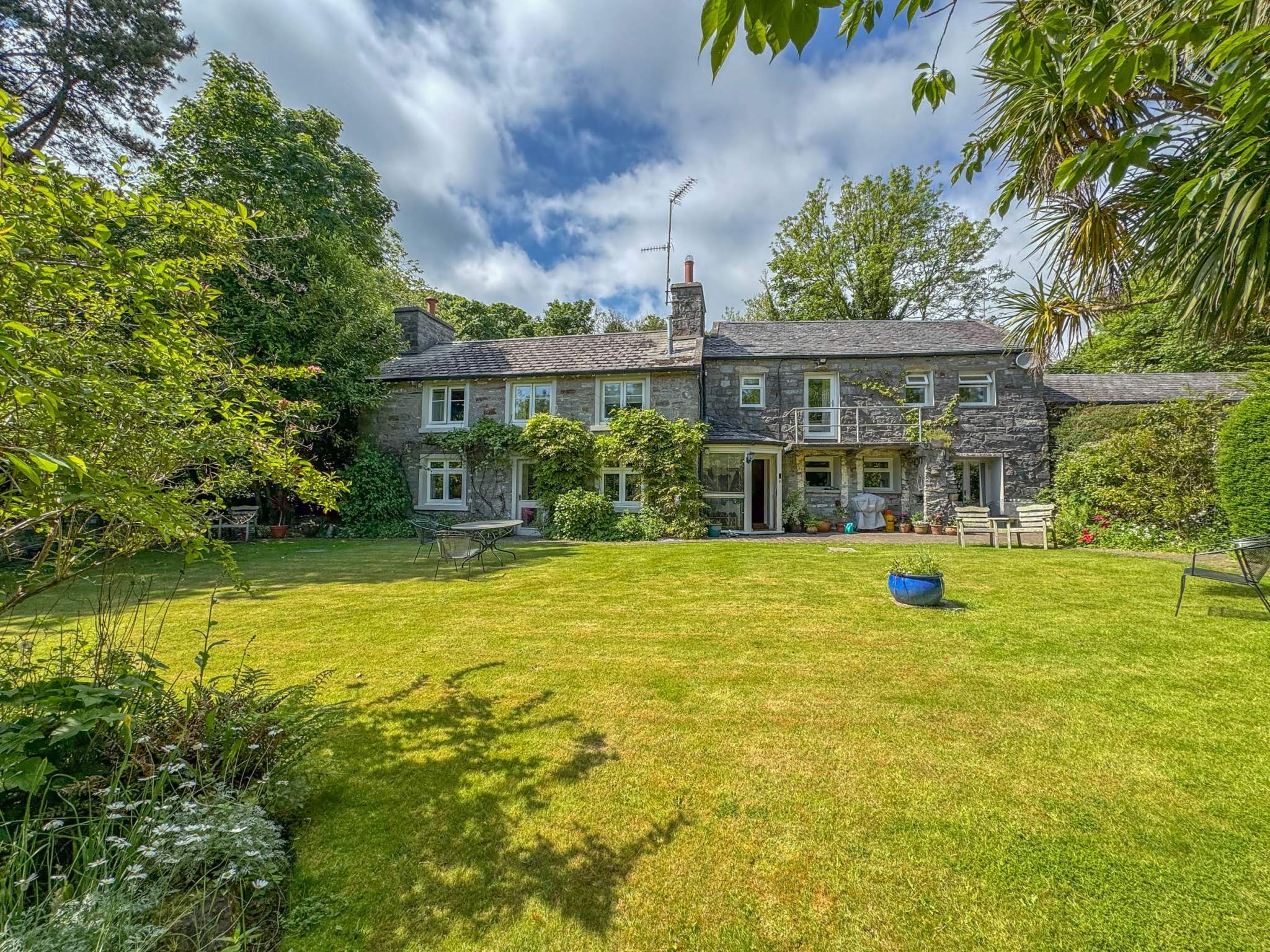Beautiful detached and extended Manx Farmhouse Three double bedrooms, three bathrooms, three reception rooms Breakfast Kitchen with Snug off Attached self-contained Annex currently used as a Home Office Separate laundry and Utility, summer house and potting shed Stunning secluded mature gardens and lawns, Sunken Hot Tub Detached double garage, two...
- Beautiful detached and extended Manx Farmhouse
- Three double bedrooms, three bathrooms, three reception rooms
- Breakfast Kitchen with Snug off
- Attached self-contained Annex currently used as a Home Office
- Separate laundry and Utility, summer house and potting shed
- Stunning secluded mature gardens and lawns, Sunken Hot Tub
- Detached double garage, two vehicle car port and garden machinery storage.
- Fantastic, large private mature gardens, part of which has detailed planning approval for a new detached residential property that could be acquired separately
Black Grace Cowley are delighted to offer Ballacubbon Farm to the market, a beautiful detached and extended 400 year old Manx Farmhouse in the south of the island. Situated in a rural and picturesque location, yet only a short drive to Castletown and Douglas. From the Grenaby Road, the property has gated access and gravelled off road parking for several cars. The property can either be accessed directly off the Grenaby Road via the rear porch, or from the parking area via a paved pathway with mature shrubs. The front porch leads into a spacious breakfast kitchen fitted with a comprehensive range of modern units with matching island, Aga, hob, integrated oven and microwave. Off the Kitchen is a good size snug. Access to the hall can be sought from the kitchen with stairs leading to the first floor and a door into the lounge. The 26ft lounge is situated at the front of the property with French doors leading out to the garden. Downstairs cloakroom WC. On the first floor are three double bedrooms, one with a balcony, en-suite bathroom and family bathroom.
Attached to the main house is an Annex, currently used as a home office, comprising of a living space, bedroom and bathroom.
Ballacubbon Farm occupies a large, well established and secluded plot with mature shrubs, trees planted to maximise seclusion and privacy, with landscaped lawns. Sunken hot tub within close proximity of the Garden Room. There is a detached double garage (20’6 x 17’5), car port (17’0 x 17’5), potting shed (25’5 x 11’0) and garden shed/store (16’0 x 16’0).
Oil fired central heating. Double glazed.
SEE LESS DETAILS


