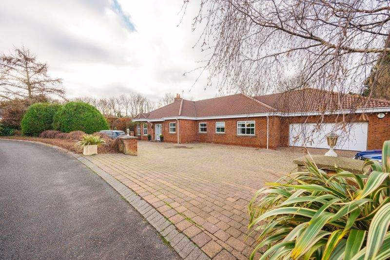
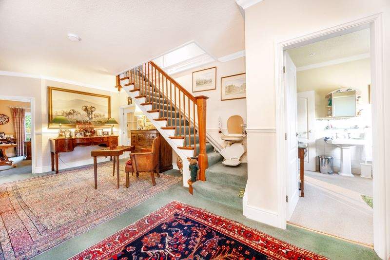
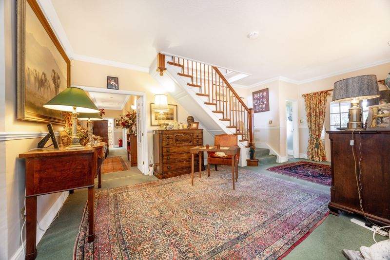
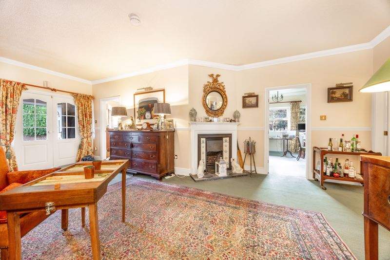
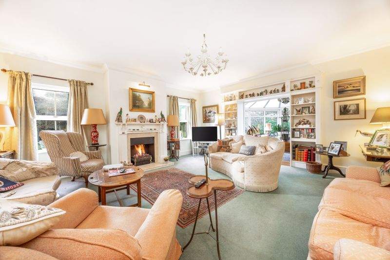
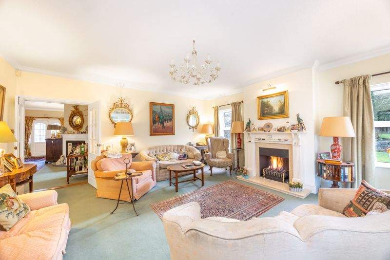
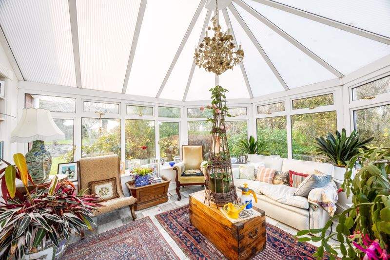
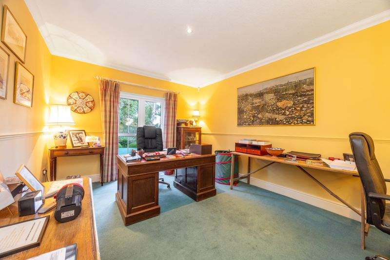
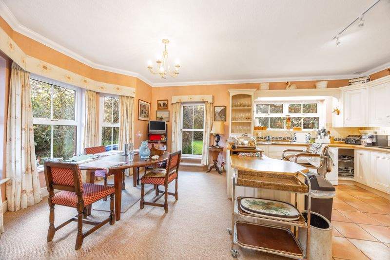
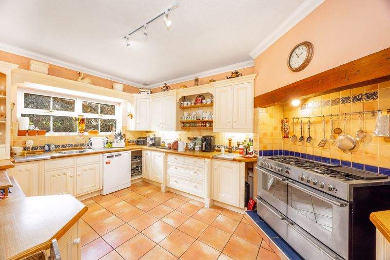

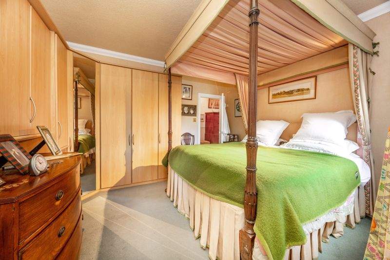
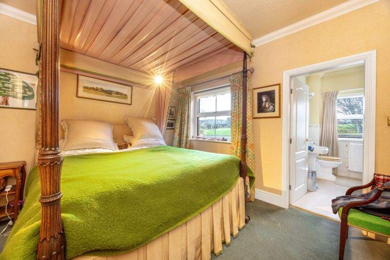
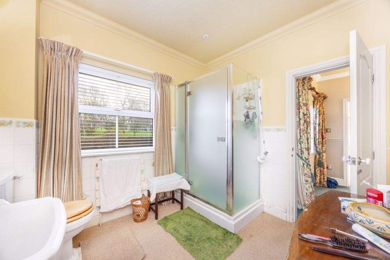
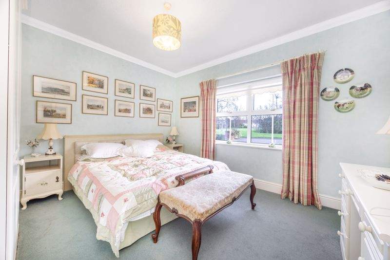
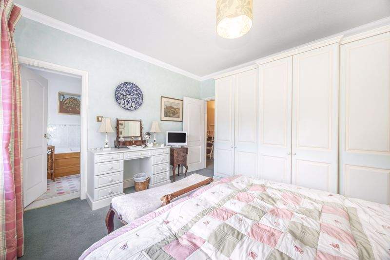
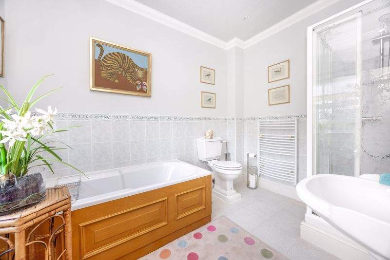
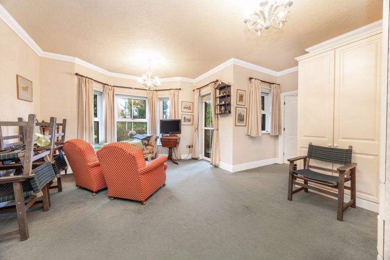
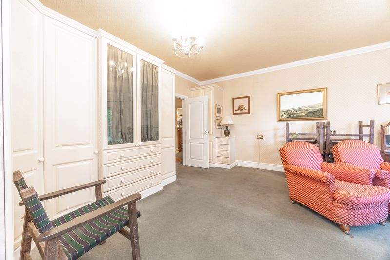
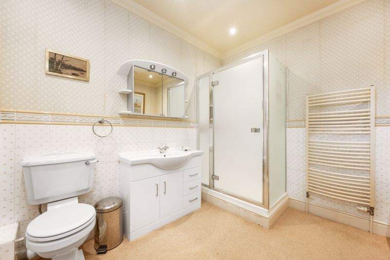
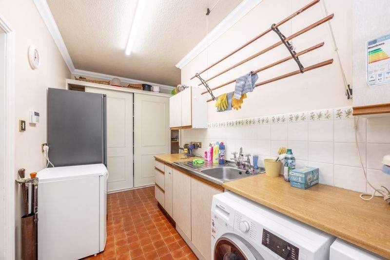
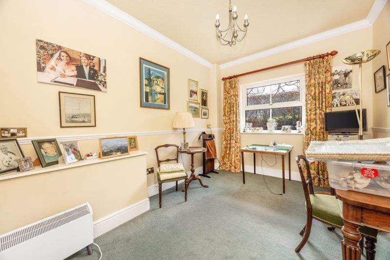
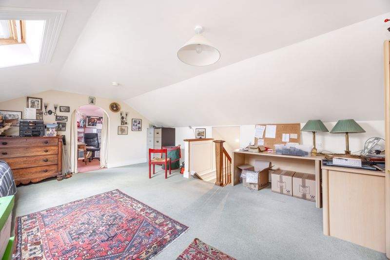
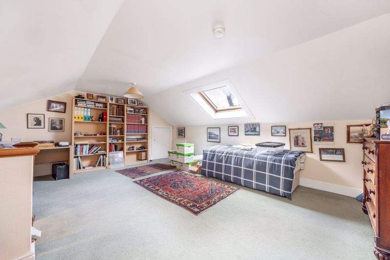
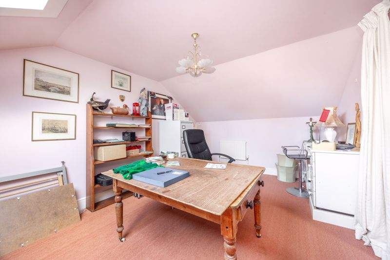
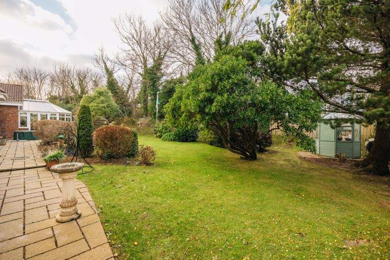
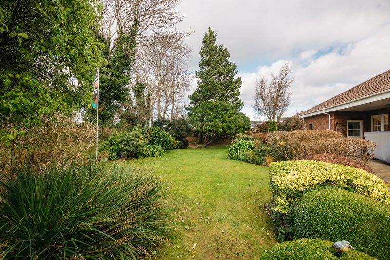
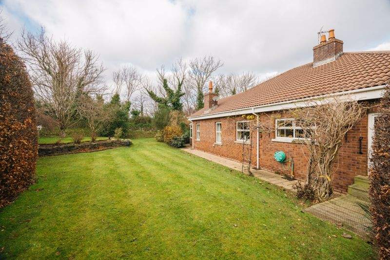
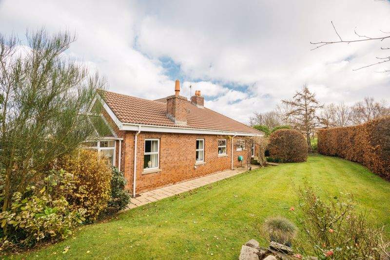
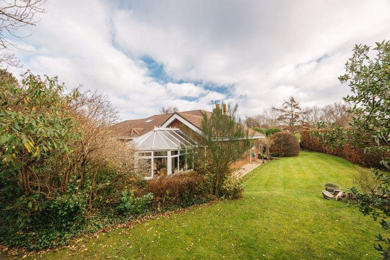
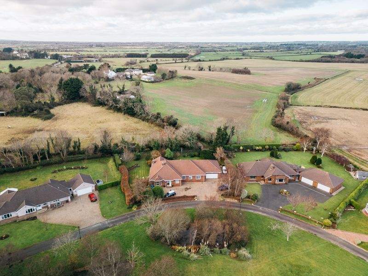
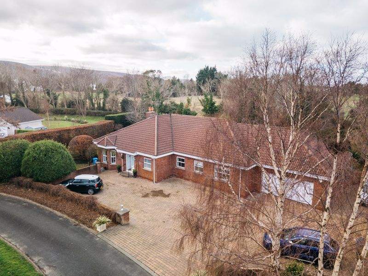
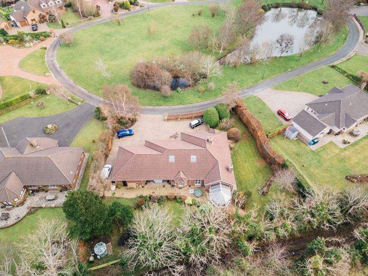
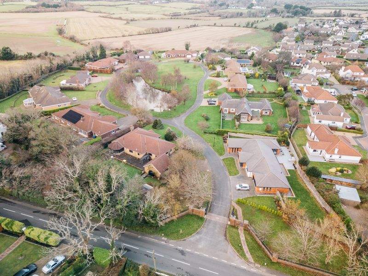
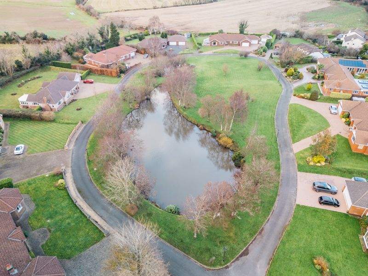



































A spacious detached brick facing bungalow residence in a private gated development set around a central lake. Ballacrammag enjoys a splendid dining hall, lounge, conservatory, study, breakfast kitchen, three double bedrooms, three en-suites and fourth bedroom/additional study. A utility and integral double garage complete the ground floor accommodation. The...
A spacious detached brick facing bungalow residence in a private gated development set around a central lake. Ballacrammag enjoys a splendid dining hall, lounge, conservatory, study, breakfast kitchen, three double bedrooms, three en-suites and fourth bedroom/additional study. A utility and integral double garage complete the ground floor accommodation. The first floor provides access to two large hobbies rooms with velux roof lights and under-eves boarded storage. There is expansive driveway parking to the front with dog proof private lawn to the side and rear, established mature shrubs providing shelter, natural screening and generous patio to the West. Oil CH ,underfloor heating to the ground floor, UPVC double glazed, fascia, soffit and guttering. A personal viewing is strongly recommended to appreciate this peaceful setting.
LOCATION
From Ramsey Centre head out of town along Bowring Road, follow on and branch left onto The Jurby Road. Pass Kings Reach and continue along until you see Westhill Village on your righthand side. Follow into the private development and bear left. Ballacrammag is the 5th property along on the left handside.
ENTRANCE VESTIBULE
uPVC double glazed entrance door. Double inner door to
DINING HALL
23′ 4” x 14′ 9” (7.1m x 4.5m)
Coved ceiling. Dado rail. Period fire surround coal effect gas fire marble hearth.
LOUNGE
18′ 8” x 17′ 5” (5.7m x 5.3m)
Period style fire surround coal effect gas fire marble hearth. Coved ceiling. Display shelving. Square opening to
CONSERVATORY
14′ 9” x 12′ 10” (4.5m x 3.9m)
Tiled floor. uPVC double glazed french doors to rear flagged patio and garden.
STUDY 1
13′ 1” x 8′ 10” (4m x 2.7m)
Coved ceiling.
STUDY 2
14′ 1” x 11′ 6” (4.3m x 3.5m)
uPVC double glazed french doors to outside. Coved ceiling. Dado rail.
BREAKFAST KITCHEN
21′ 4” x 15′ 1” (6.5m x 4.6m)
uPVC double glazed bay window. Coved ceiling. uPVC double glazed tilt and turn door. Cream coloured base and eye level units. Wooden work tops. Hob. 1 1/2 bowl and drainer. Carousel corner unit. Stove electric oven and gas hob. Tile floor.
NORTH WING
Coved ceiling.
BEDROOM 1
12′ 10” x 11′ 10” (3.9m x 3.6m)
Fitted wardrobes. Cupboards and drawers to two sides.
JACK AND JILL ENSUITE SHOWER ROOM
Shower cubicle, low level WC and pedestal wash hand basin. Radiator. Coved ceiling. Part tiled walls.
BEDROOM 2
18′ 8” x 18′ 4” (5.7m x 5.6m)
Coved ceiling. uPVC double glazed bay window to rear patio and garden. Fitted wardrobes and doors.
ENSUITE BATHROOM
Panelled bath, pedestal wash hand basin, Low level WC and shower cubicle. Heated towel rail. Coved ceiling. Part tiled walls.
BEDROOM 3
12′ 10” x 12′ 2” (3.9m x 3.7m)
Coved ceiling. 3 x double fitted wardrobes. Dressing table.
ENSUITE BATHROOM
Panelled bath, pedestal wash hand basin, low level WC and shower cubicle. Radiator. Heated towel rail. Coved ceiling. Part tiled walls. Tiled floor.
UTILTY ROOM
14′ 5” x 9′ 10” (4.4m x 3.0m)
Single drainer stainless steel sink unit with cupboards below and to walls. Plumbing for washing machine. Space for tumble dryer. Vinyl flooring. Built in cupboard with sliding doors. Coved ceiling. uPVC double glazed door providing access to rear garden and integral garage.
INTEGRAL DOUBLE GARAGE
19′ 0” x 19′ 4” (5.8m x 5.9m)
Electric up and over door. Camray central heating boiler. Wine store with radiator and shelving. Cupboard housing megaflow hot water cyclinder.
FIRST FLOOR LANDING
HOBBIES ROOM 1
19′ 4” x 13′ 1” (5.9m x 4.0m)
Velux roof light. Eaves storage. Radiator. uPVC guttering, fascias, soffits, window and doors.
HOBBIES ROOM 2
16′ 1” x 10′ 6” (4.9m x 3.2m)
Boarded eaves storage cupboard. Velux roof light. 2 x radiator.
OUTSIDE
Rear flagged patio faces west with very mature and exceptionally private. Side lawn and mature hedge. Separate gardens WC and wash hand basin and gardeners store. To the front there is extensive parking for multiple cars. External power points and water tap.
SERVICES
Mains water, electricity, drainage, gas which serves gas fires and hob, oil fired central heating- underfloor heating throughout the ground floor with radiators serving the upper hobbies rooms.
MANAGEMENT COMPANY
The property is being sold freehold with vacant possession upon completion. There is an annual service charge of £400 for upkeep of communal grounds and roadway. The owner of Ballacrammag will become a shareholder in the management company.
VIEWING
Viewing is strictly by appointment through Chrystals. Please inform us if you are unable to keep appointments.
POSSESSION
Vacant on completion. The company do not hold themselves responsible for any expenses which may be incurred in visiting the same should it prove unsuitable or have been let, sold or withdrawn. DISCLAIMER – Notice is hereby given that these particulars, although believed to be correct do not form part of an offer or a contract. Neither the Vendor nor Chrystals, nor any person in their employment, makes or has the authority to make any representation or warranty in relation to the property. The Agents whilst endeavouring to ensure complete accuracy, cannot accept liability for any error or errors in the particulars stated, and a prospective purchaser should rely upon his or her own enquiries and inspection. All Statements contained in these particulars as to this property are made without responsibility on the part of Chrystals or the vendors or lessors.
SEE LESS DETAILS
