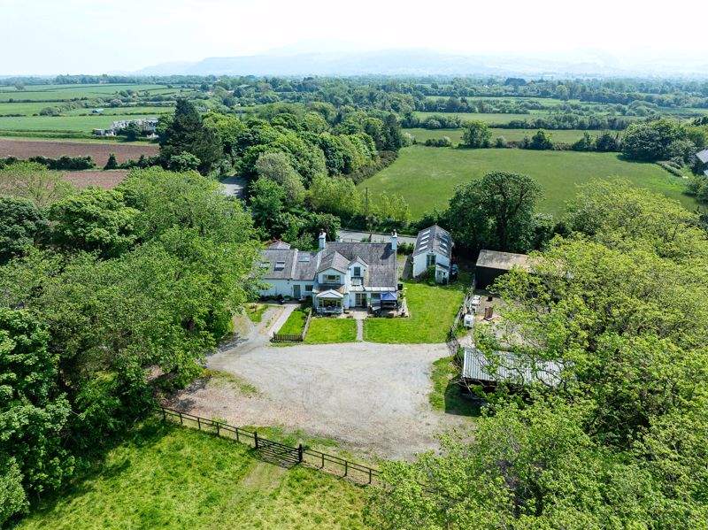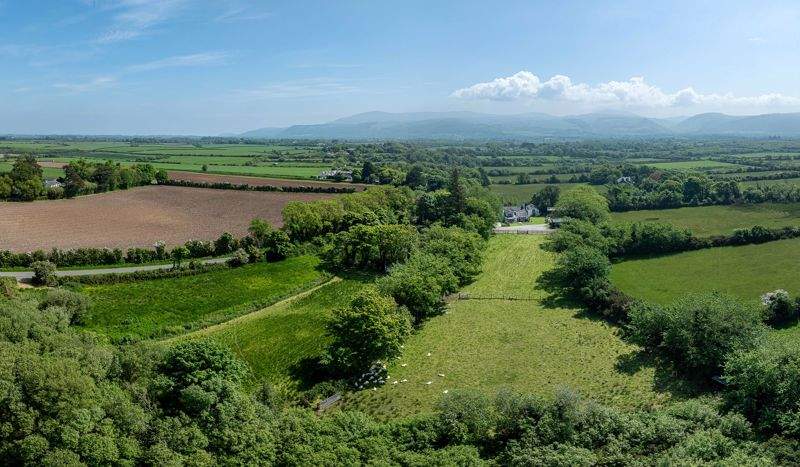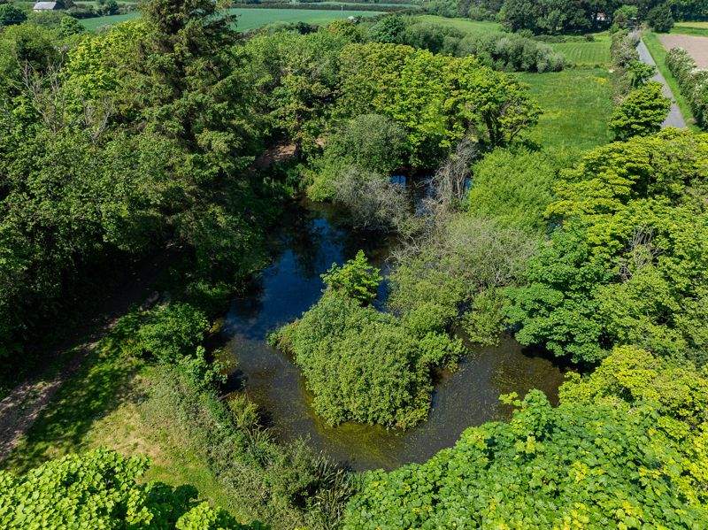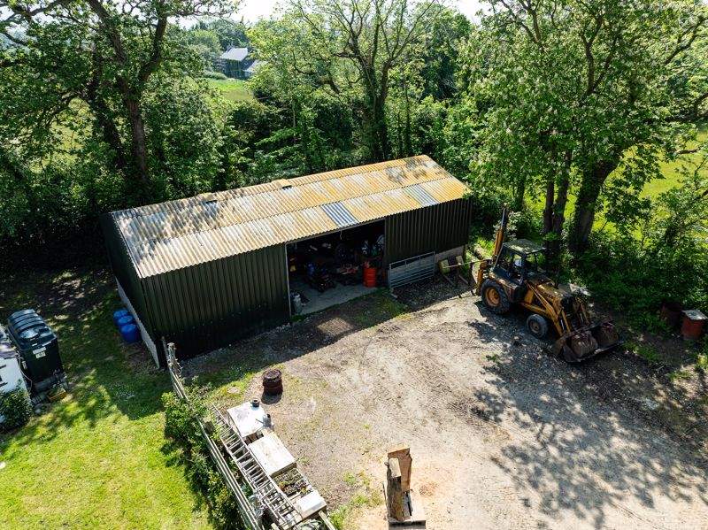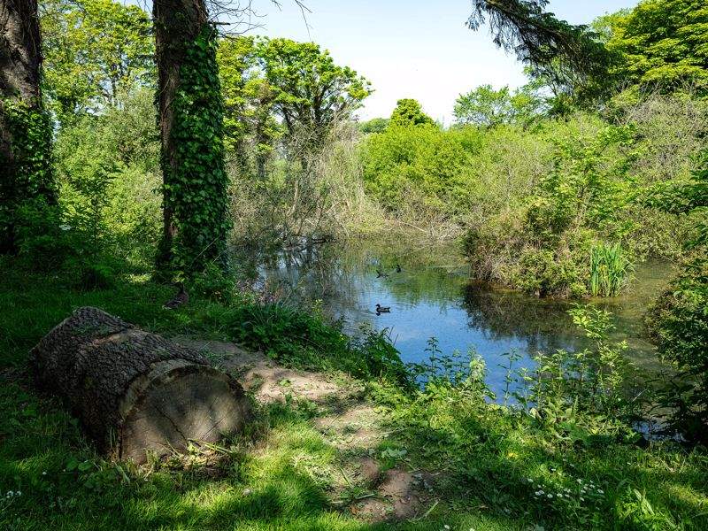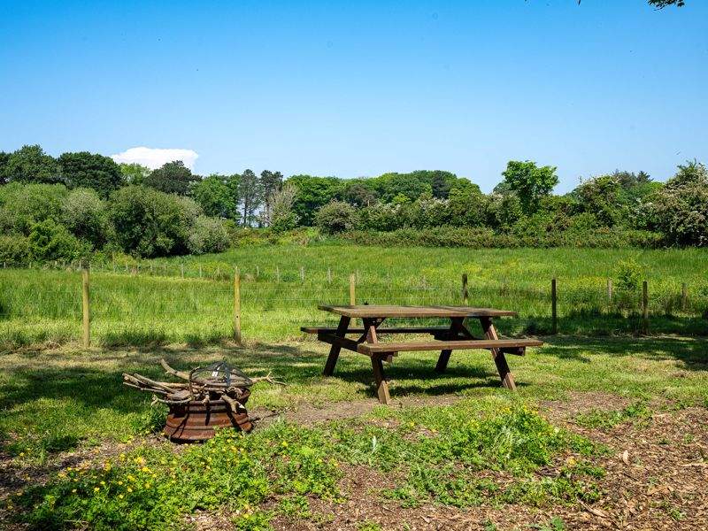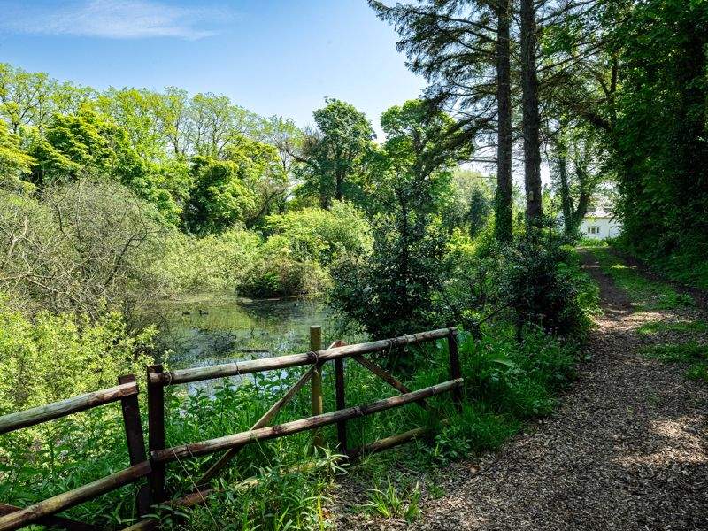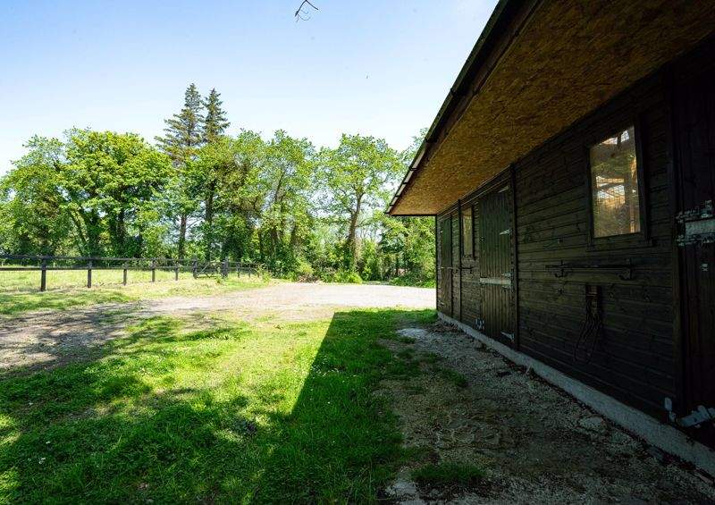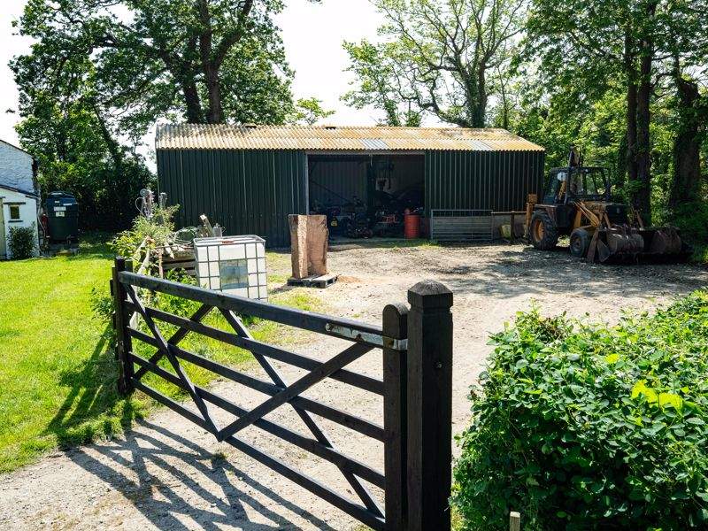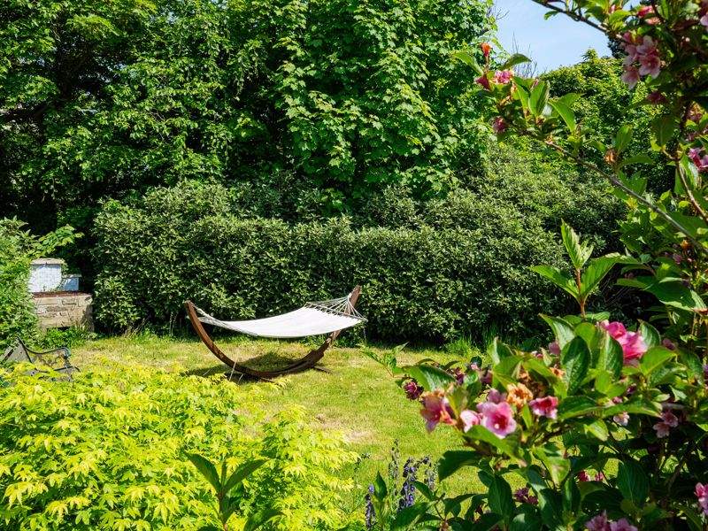A delightful rural haven awaits at Ballachurry Beg, offering the quintessence of Manx country living. This sympathetically extended Manx farmhouse boasts a spacious design ideal for families across generations. The main house features four double bedrooms, four reception rooms, three bathrooms, and a breakfast kitchen. Externally, there is a versatile detached barn that can serve as a holiday let, office annex and garage. The property spans approximately four acres, including over two acres of paddocks and a magnificent pond that is a haven for wildlife. Additionally, there is a practical three-bay agricultural barn and timber stables, ready for equestrian use.
LOCATION
Leave Ramsey on the A13 Jurby Road and continue through St Judes Crossroads. The property can be found on the corner of Summerhill Road, clearly identified by our For Sale Board.
ENTRANCE HALL
Green marble tiled floor. Stairs to first floor.
SITTING ROOM
15′ 1” x 9′ 10” (4.6m x 3m)
Feature Manx stone fireplace with inset wood burning stove.
KITCHEN/BREAKFAST ROOM
18′ 1” x 17′ 5” (5.5m x 5.3m)
Bright and spacious farmhouse kitchen with a range of wall and base units, cupboards and drawers. Feature central Island with tile and marble butchers block. Oil fired Aga range cooker. Pantry.
DINING ROOM
20′ 0” x 11′ 10” (6.1m x 3.6m)
Bay window overlooking paddock.
LOUNGE
15′ 1” x 11′ 10” (4.6m x 3.6m)
Feature Manx stone fireplace with inset wood burning stove.
REAR HALL
BATHROOM
12′ 6” x 8′ 2” (3.8m x 2.5m)
Large bathroom with cast roll top bath, corner shower unit, WC, bidet and wash basin housed in vanity unit.
LOUNGE
16′ 3” x 17′ 0” (4.95m x 5.18m)
KITCHEN
16′ 3” x 7′ 1” (4.95m x 2.16m)
FIRST FLOOR: MAIN LANDING
BEDROOM 3
15′ 1” x 9′ 10” (4.6m x 3m)
BATHROOM
7′ 10” x 7′ 10” (2.4m x 2.4m)
BEDROOM 2
15′ 1” x 12′ 2” (4.6m x 3.7m)
BEDROOM 4
12′ 10” x 12′ 2” (3.9m x 3.7m)
REAR HALL
BATHROOM
BEDROOM 1
19′ 4” x 15′ 9” (5.9m x 4.8m)
DOUBLE GARAGE
34′ 1” x 13′ 1” (10.4m x 4m)
FIRST FLOOR ANNEX
LOUNGE/KITCHEN/BEDROOM
34′ 1” x 13′ 1” (10.4m x 4m) Max
SHOWER ROOM
8′ 6” x 4′ 7” (2.6m x 1.4m)
OUTSIDE
BARN: 20’11” x 45’11”. TIMBER STABLE: 2 loose boxes and tack/feed room. LAND: The total plot extends to approx. 4 acres. Circa 2 acres are grass paddocks. There is a super 0.5 acre pond. GARDENS: Well stocked beds, borders and lawned areas. Orchard. Outside storage Shed. WC. Ample hardstanding for multiple cars.
SERVICES
Mains water and electricity. Private drainage. Oil fired central heating.
VIEWING
Viewing is strictly by appointment through CHRYSTALS Please inform us if you are unable to keep appointments.
POSSESSION
vacant on completion. The company do not hold themselves responsible for any expenses which may be incurred in visiting the same should it prove unsuitable or have been let, sold or withdrawn. DISCLAIMER – Notice is hereby given that these particulars, although believed to be correct do not form part of an offer or a contract. Neither the Vendor nor Chrystals, nor any person in their employment, makes or has the authority to make any representation or warranty in relation to the property. The Agents whilst endeavouring to ensure complete accuracy, cannot accept liability for any error or errors in the particulars stated, and a prospective purchaser should rely upon his or her own enquiries and inspection. All Statements contained in these particulars as to this property are made without responsibility on the part of Chrystals or the vendors or lessors.
SEE LESS DETAILS
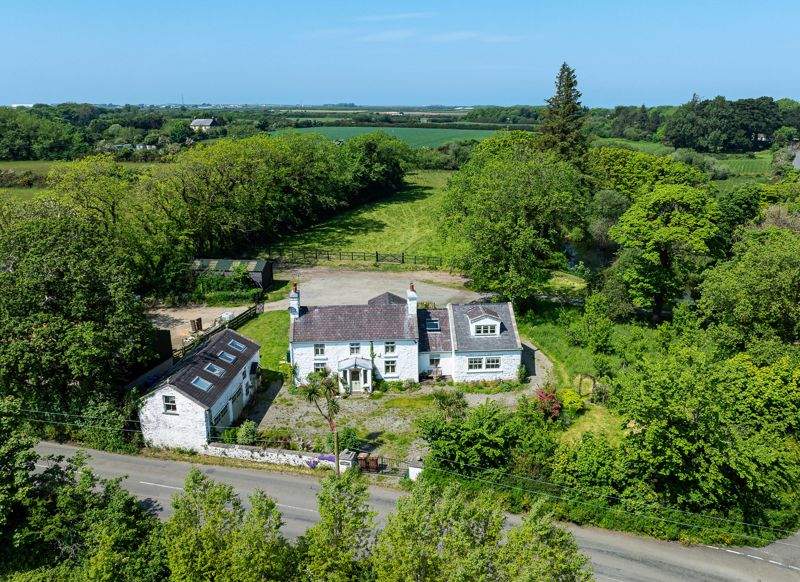
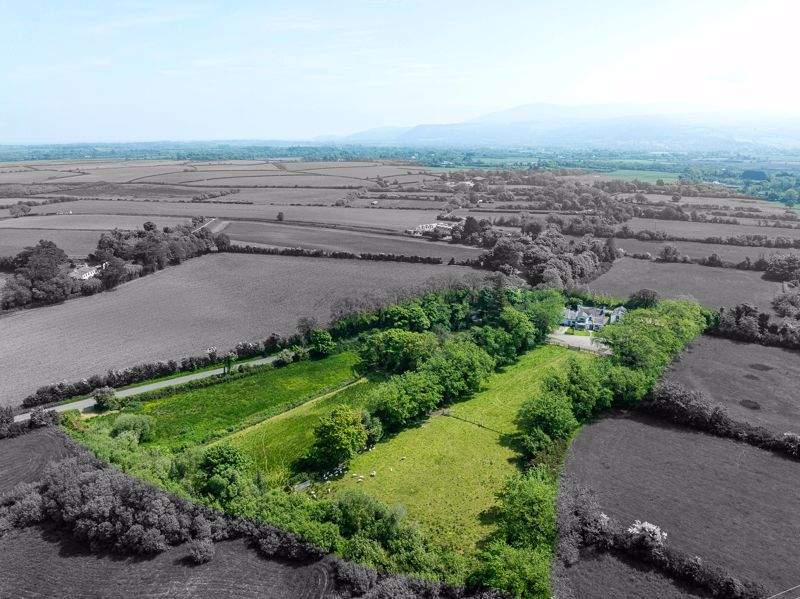
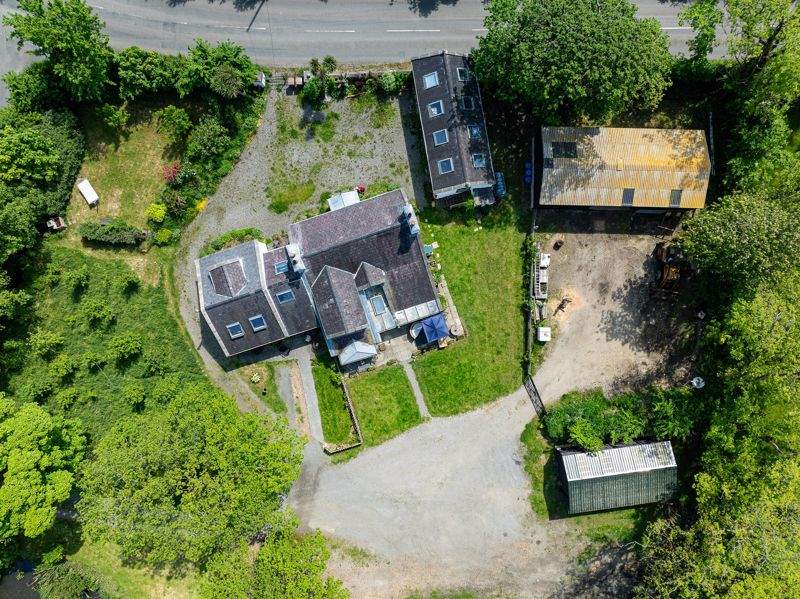
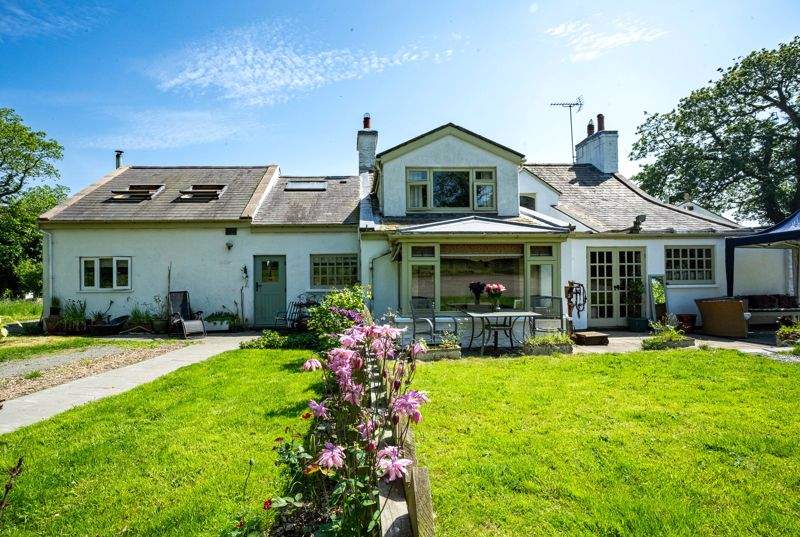
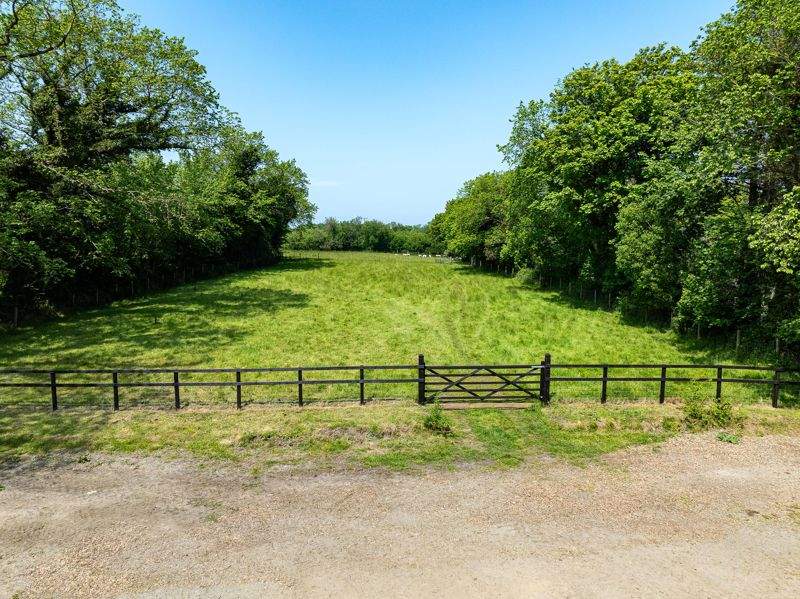
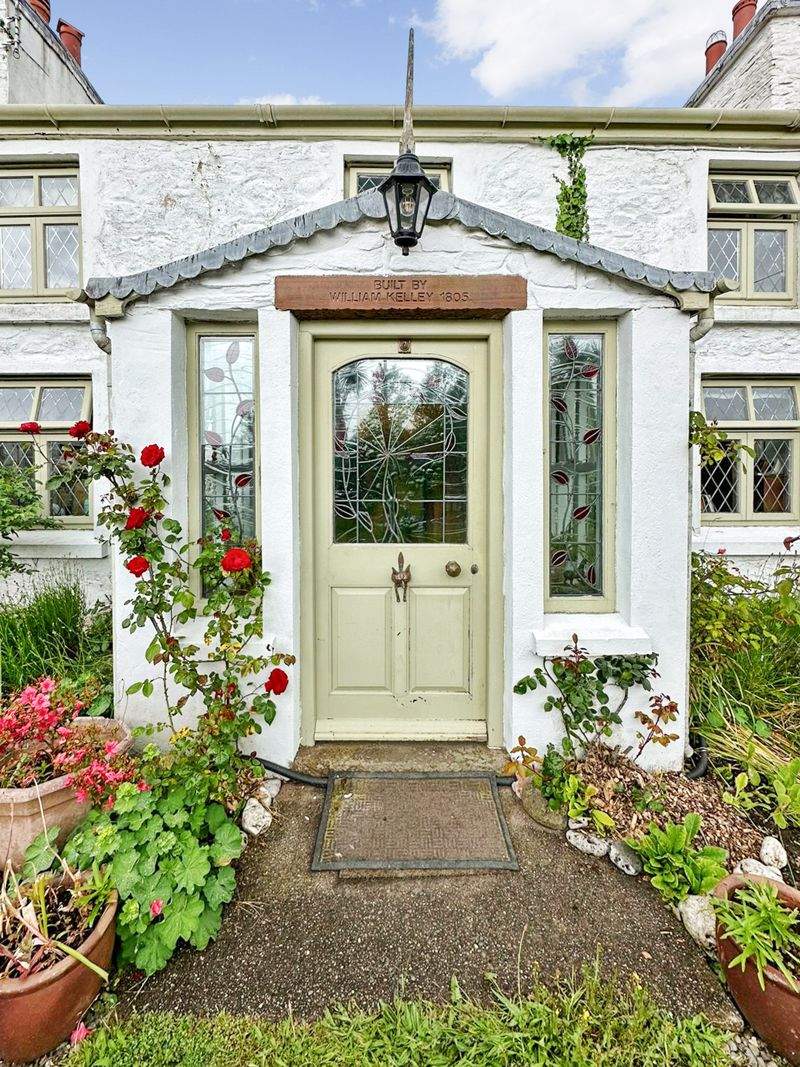
.jpg)
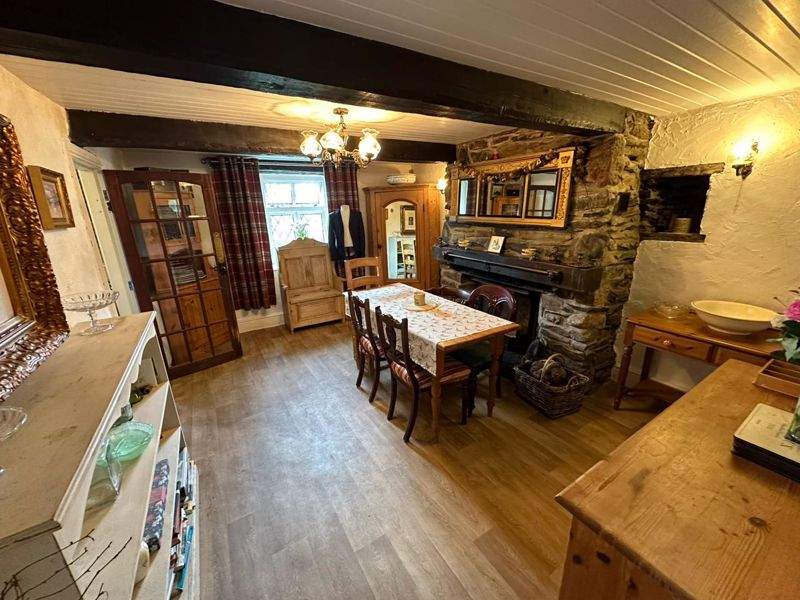
.jpg)
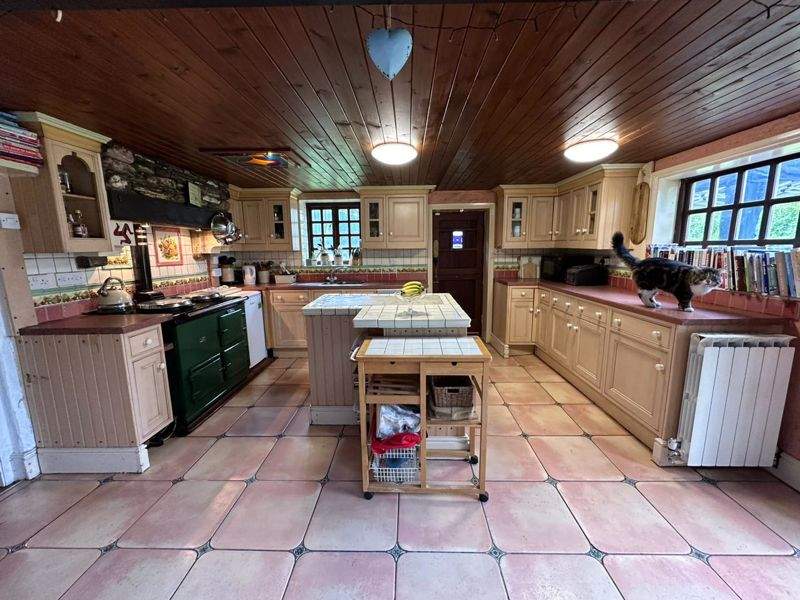
.jpg)
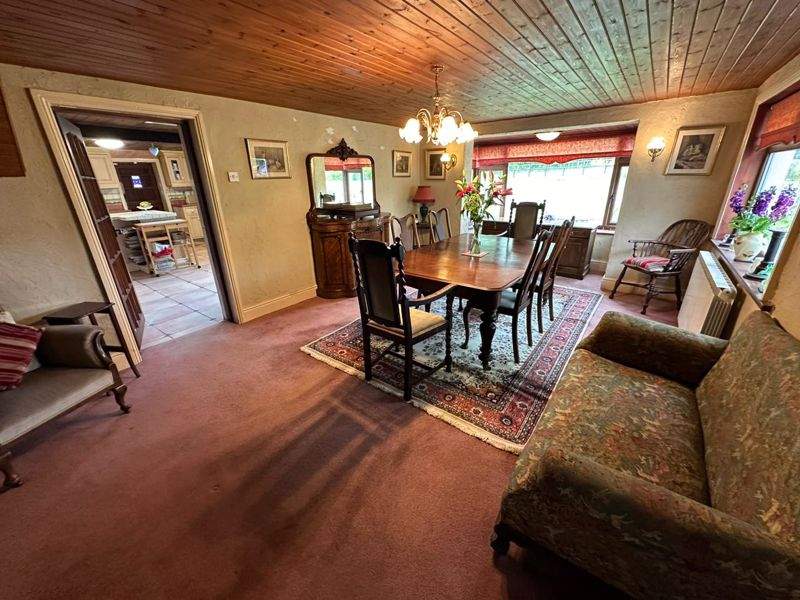
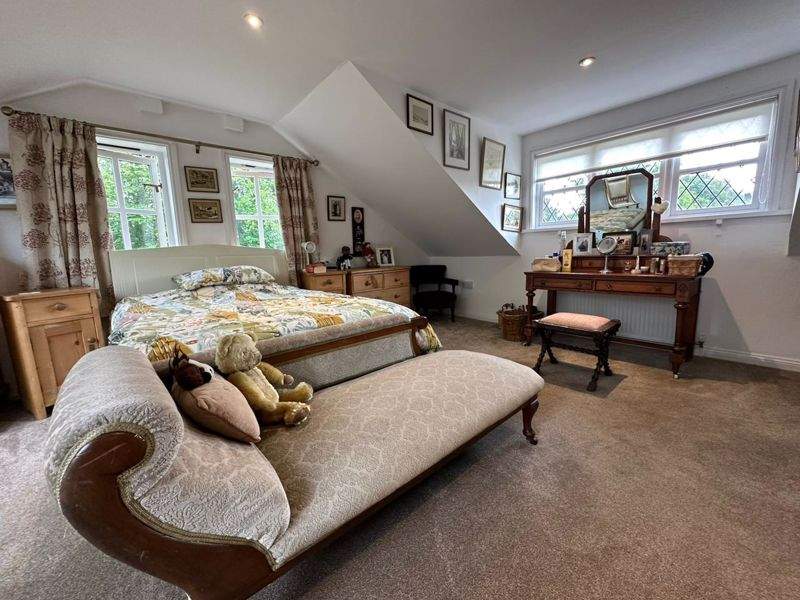
.jpg)
.jpg)
.jpg)
.jpg)
.jpg)
.jpg)
.jpg)
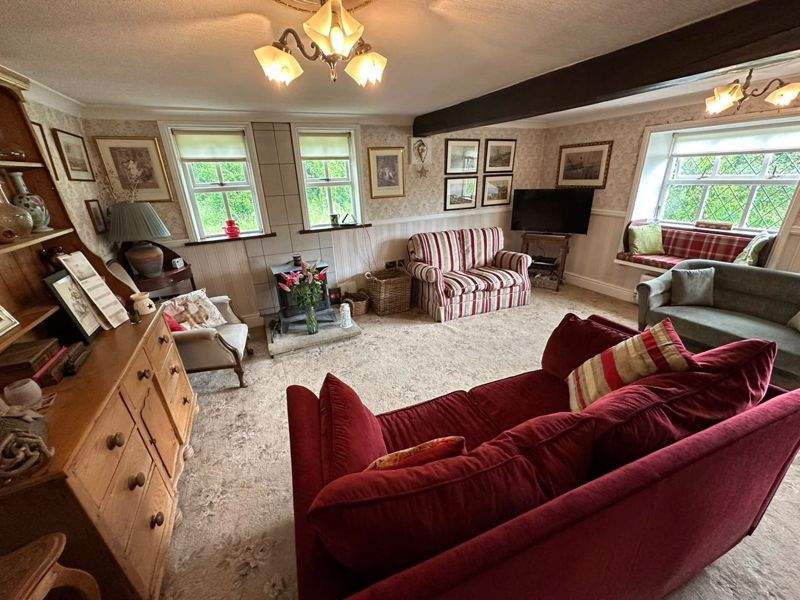
.jpg)
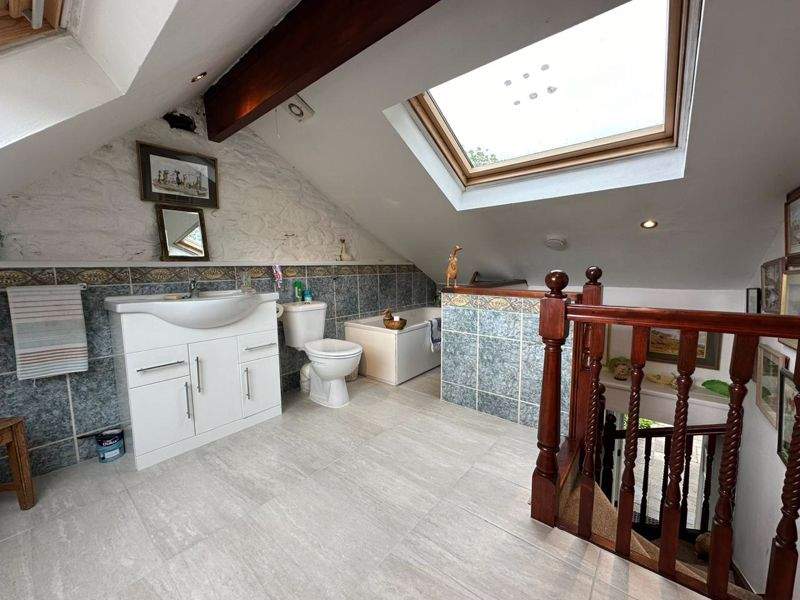
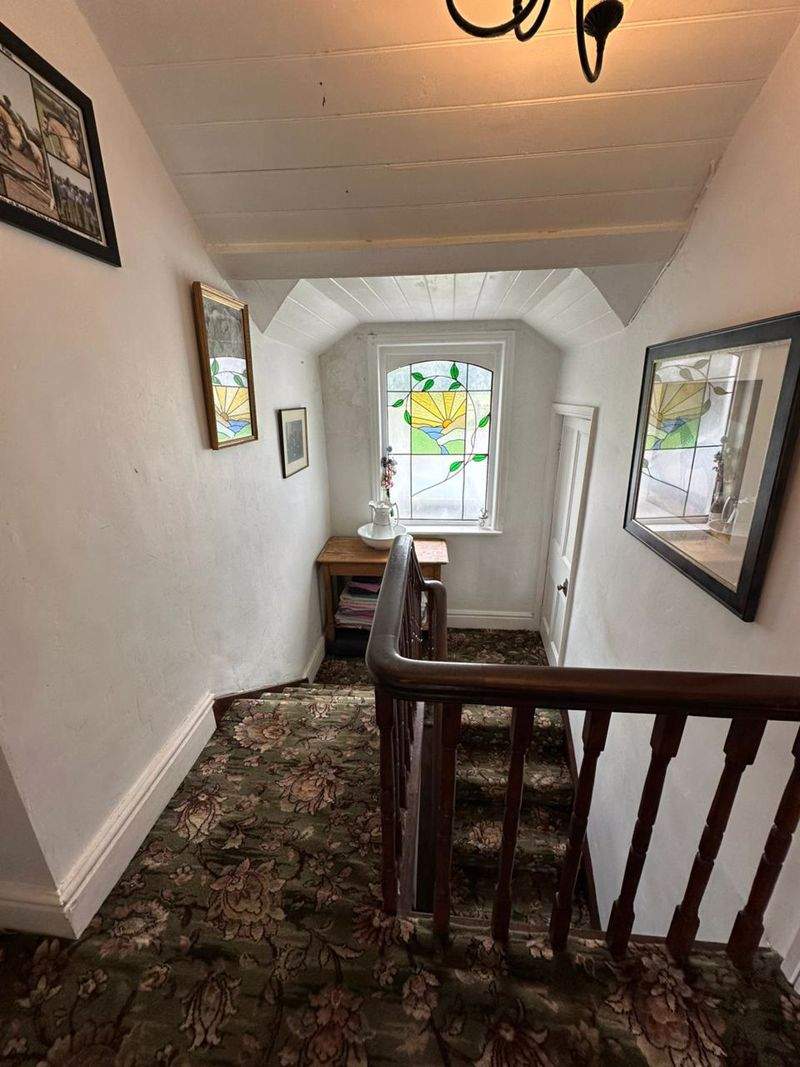
.jpg)
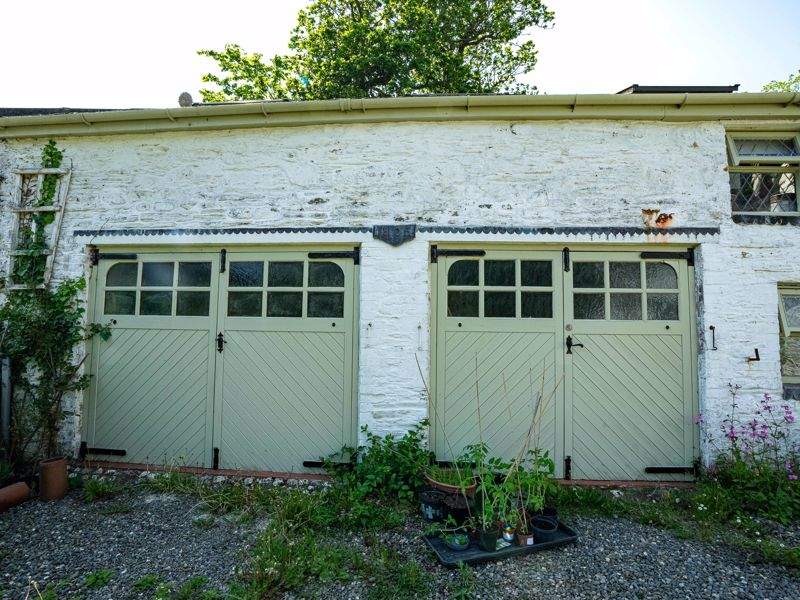
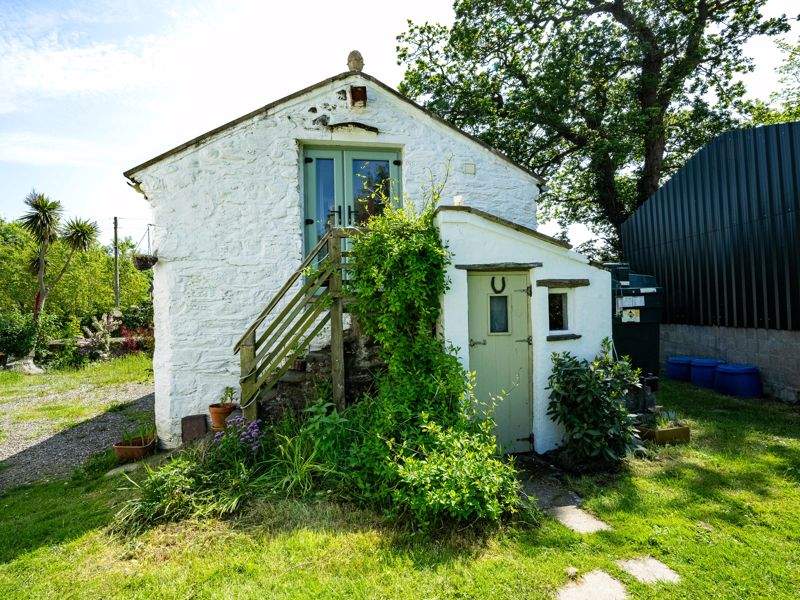
.jpg)
.jpg)
.jpg)
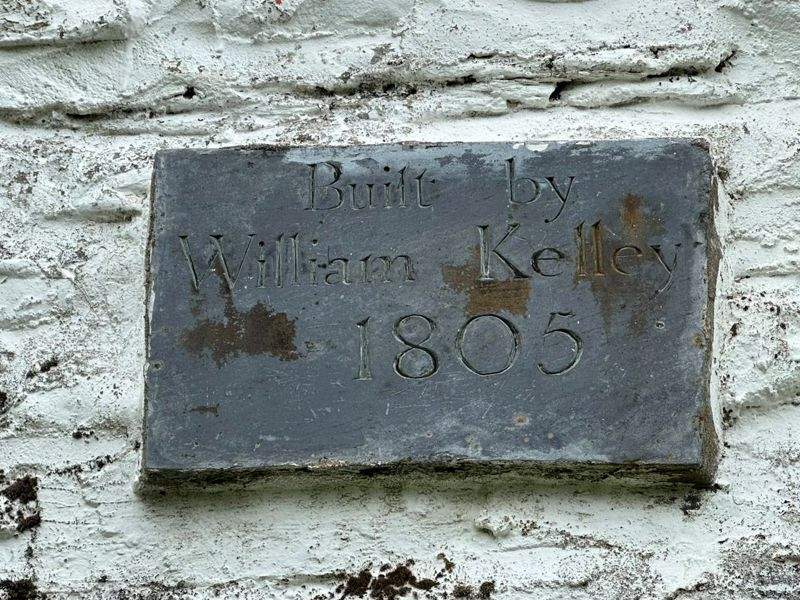
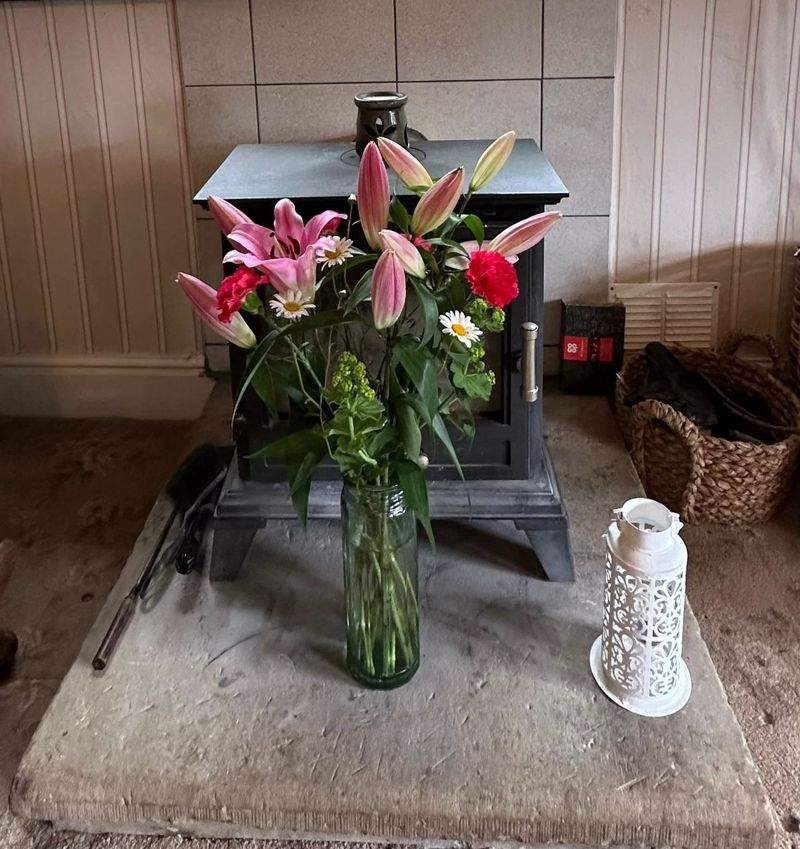
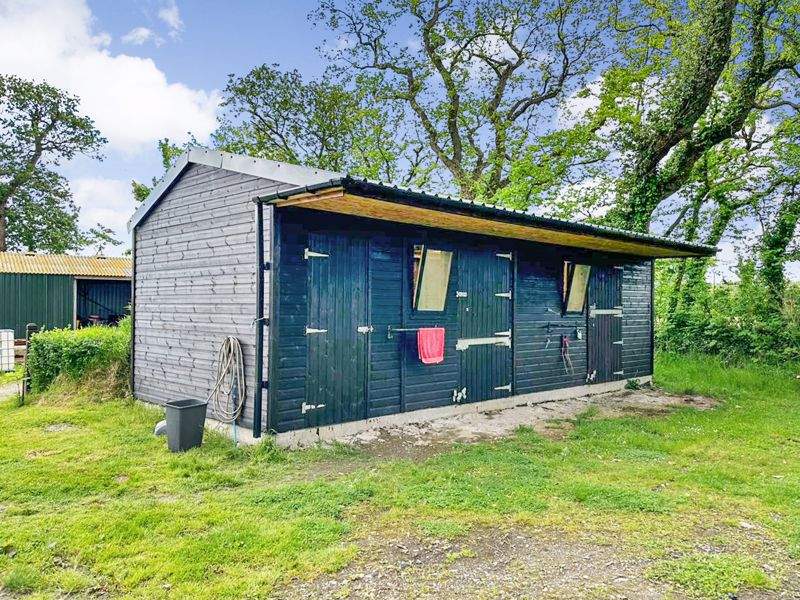
_11814950.jpg)
