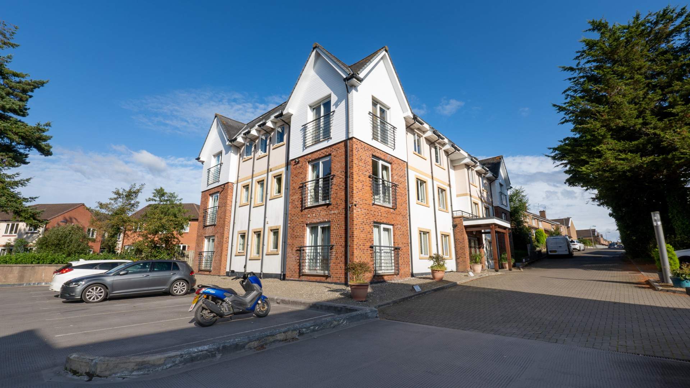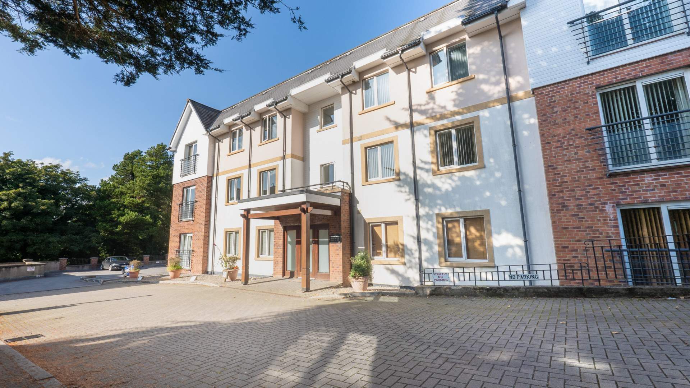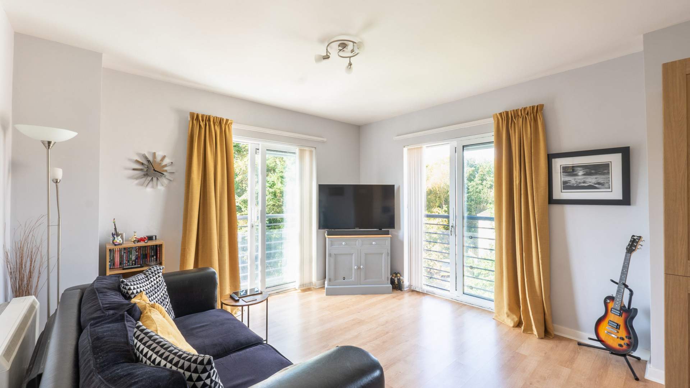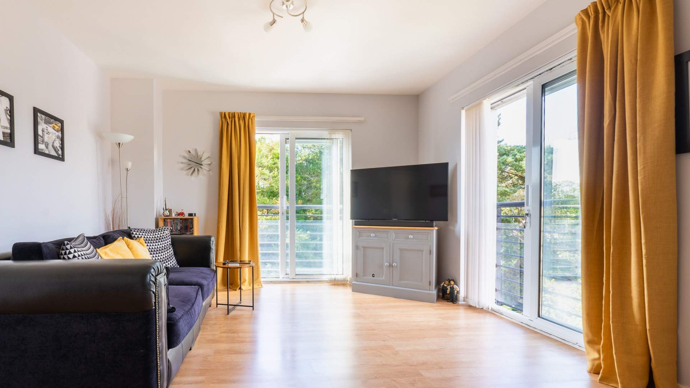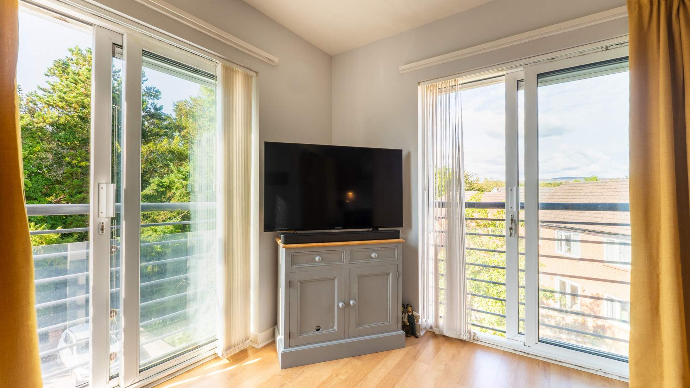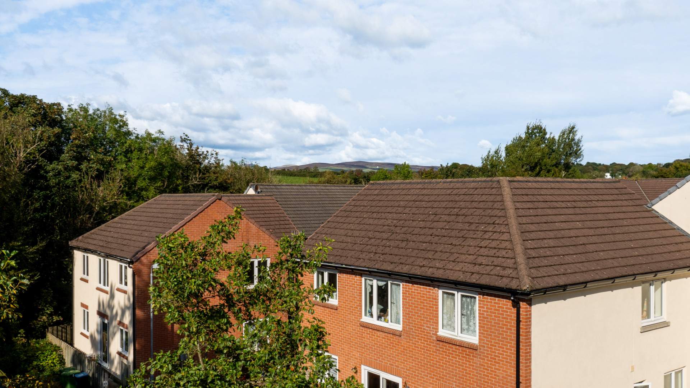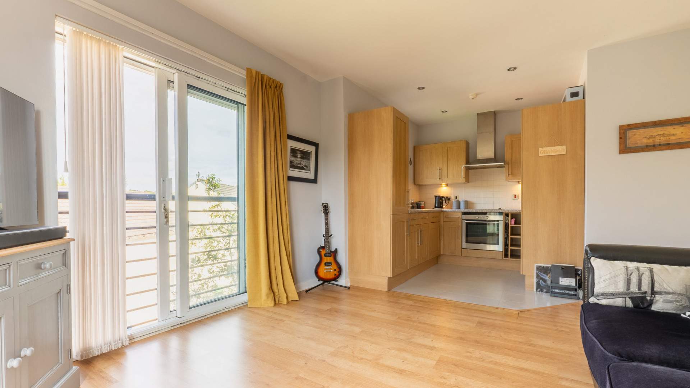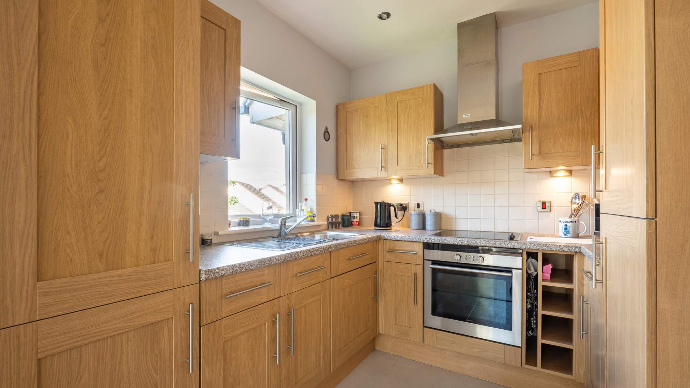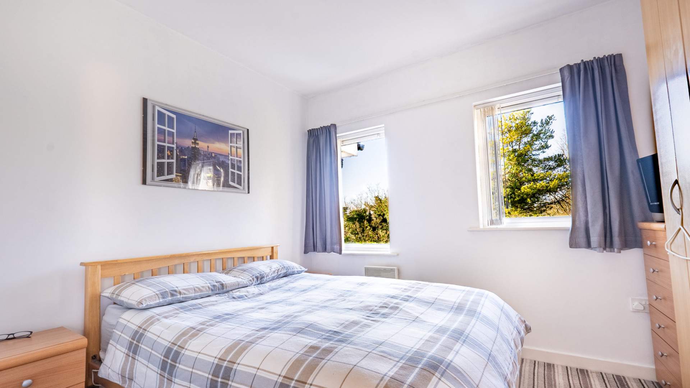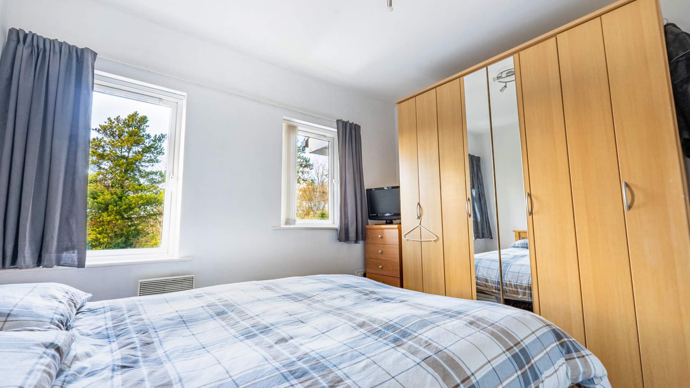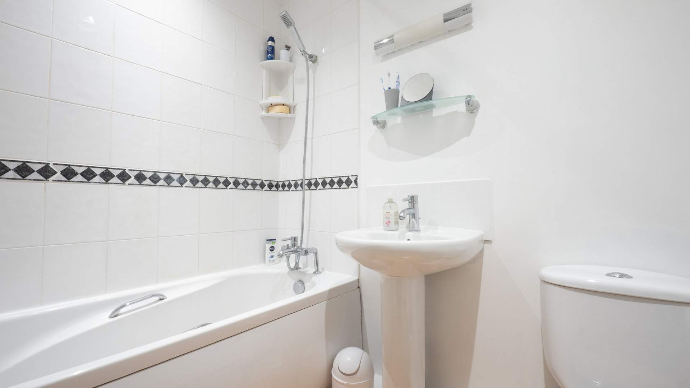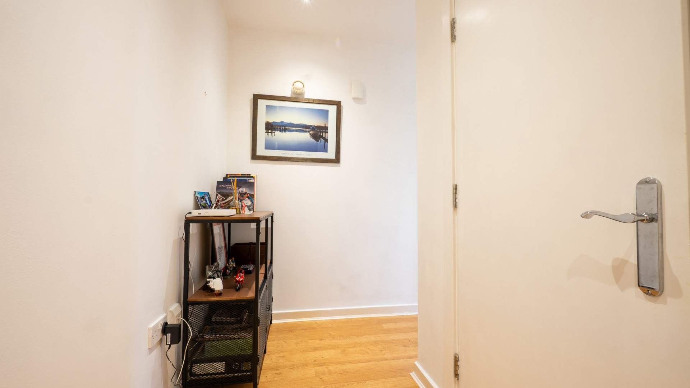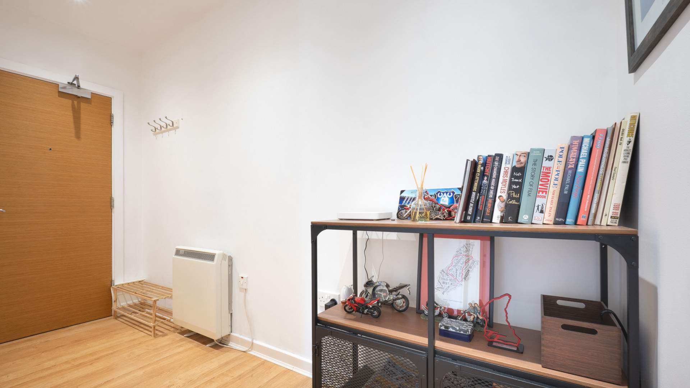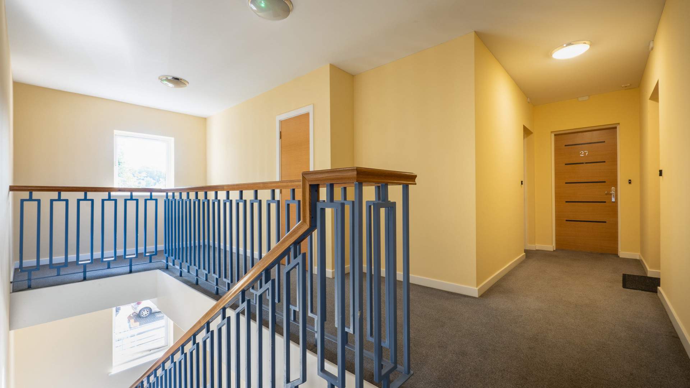Purpose Built Second Floor 1 Bedroom Apartment. Open Plan Lounge/Kitchen/Diner. 2 Juliet Balconies With Views Over to Snaefell & Kate’s Cottage. Large & Private Loft Space. Allocated Parking Space.
Accommodation
Ground Floor
Communal Entrance Porch
Secure entry intercom phone system.
Communal Entrance Hallway
Stairway access to upper floors.
Second Floor
Apartment 27
Private Entrance Hallway
Secure entry intercom phone. Cupboard housing the Megaflo hot water tank, Zanussi washing machine (included in the sale) and fuse box, whilst offering plenty of storage space. Ceiling downlighters.
Open Plan Lounge/Kitchen/Diner
Lounge/Diner (approx. 12’8 x 11’0)
Two separate Juliet balconies accessed via sets of uPVC double glazed sliding doors, providing distant countryside views over to Snaefell and Kate’s Cottage.
Kitchen (approx. 8’2 x 7’11)
Fitted with a generous range of wooden fronted base, wall and drawer units. Work surfaces incorporate a stainless steel one and a half bowl sink with a mixer tap over and drainer. Tiled splashbacks. Integrated appliances include a Siemens electric oven and a Siemens four ring halogen hob with a stainless steel extractor hood above. Fridge, with the option to be included in the sale. uPVC double glazed window providing views over to Snaefell and Kate’s Cottage. Under unit lighting. Ceiling downlighters.
Bedroom (approx. 11’0 x 9’0)
Wardrobe, included in the sale. Two uPVC double glazed windows. Ceiling hatch providing access to the private loft space which is part boarded and provides plenty of storage space.
Bathroom (approx. 7’0 x 5’7)
Fitted with a modern white three piece suite comprising of a panel bath tub with a flexible shower attachment and tiled surround, pedestal wash hand basin with tiled splashbacks and W.C. Electric chrome heated towel rail. Extractor fan. Ceiling downlighters.
Outside
Allocated parking space for one vehicle.
Inclusions
Wardrobe, washing machine, curtains and blinds.
Services
All main services are connected. Electric central heating. uPVC double glazed throughout. Manx Telecom Fibre ready.
Tenure
Leasehold.
Management Company
There is an active management company in place with the current charge set at £98.00PCM.
Rates
£686.96 (incl. water rates) 2023.
Directions
Travelling from Braddan Bridge along Peel Road in the direction of Union Mills, continue past Snugborough Trading Estate and turn right, into Cronk Gennal. Take the next left hand turning into Snugborough Avenue and continue to the end, where Slieau Ree Apartments can be found on the left hand side.
SEE LESS DETAILS
