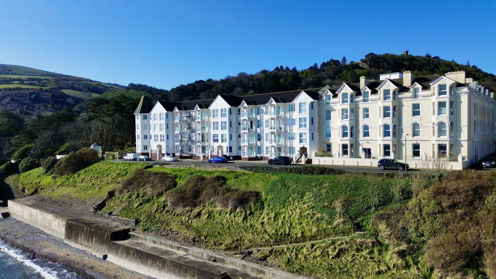
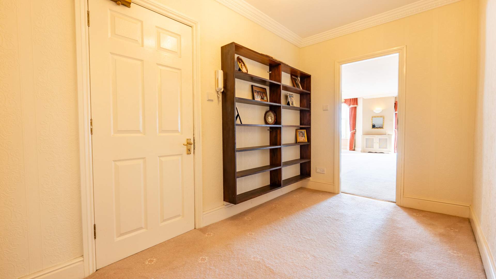
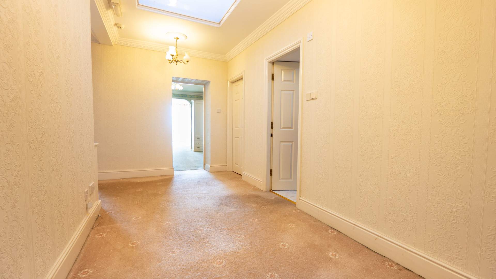
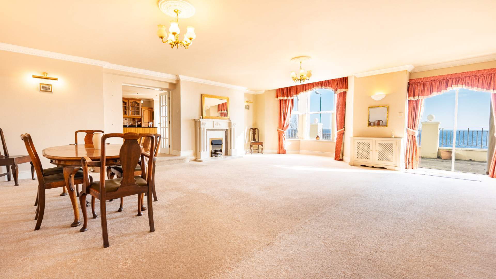
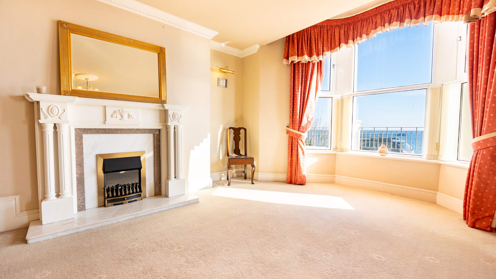
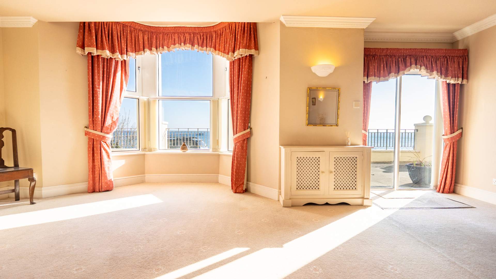
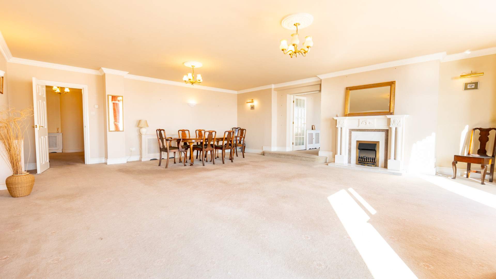
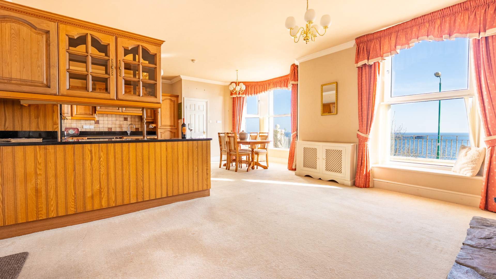
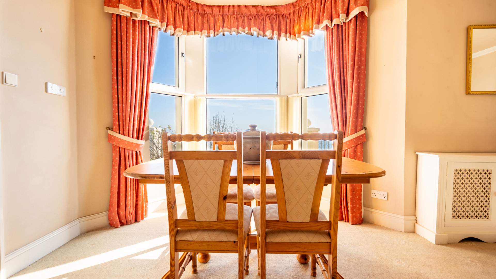
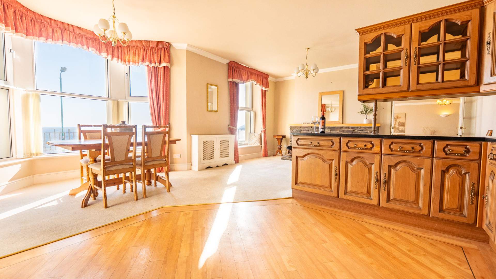
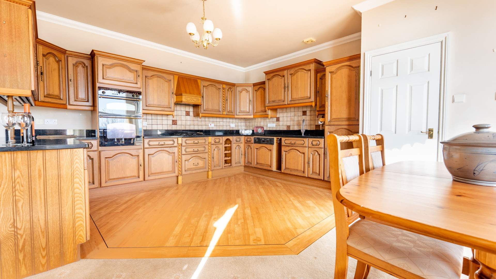
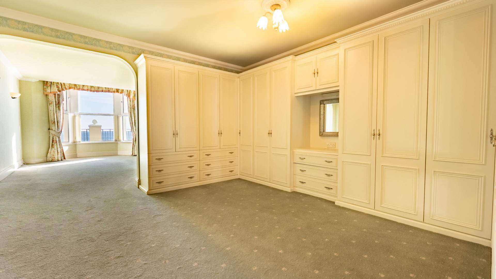
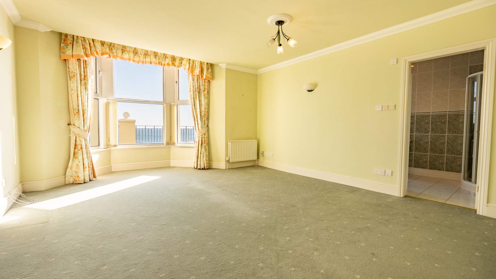
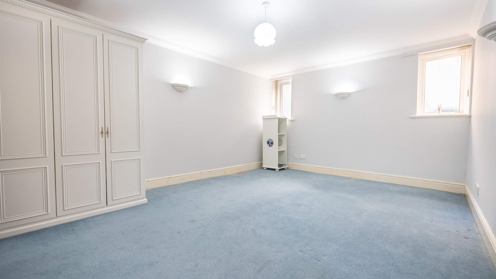
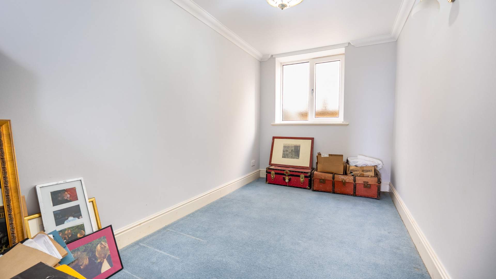
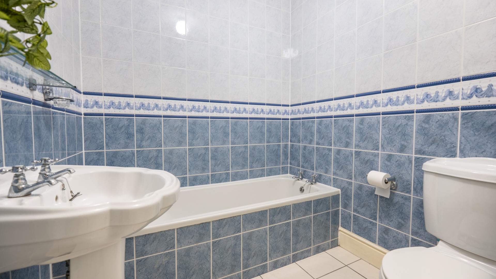
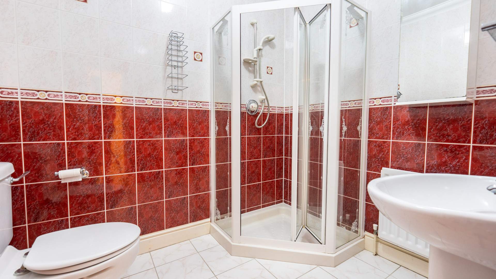
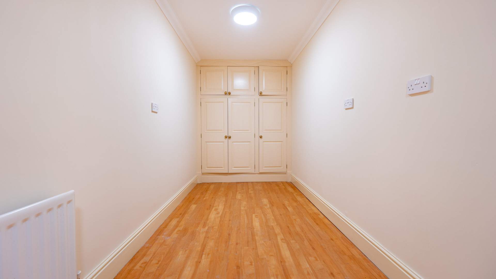
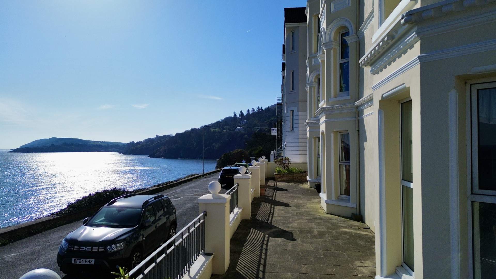
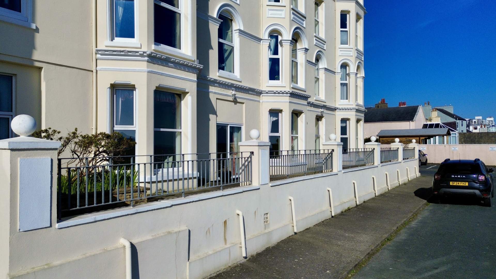
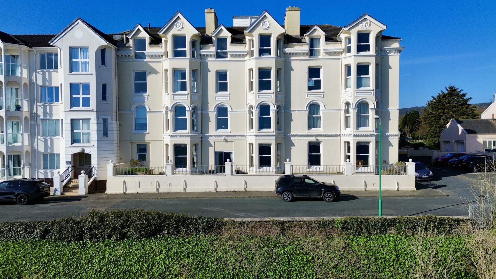
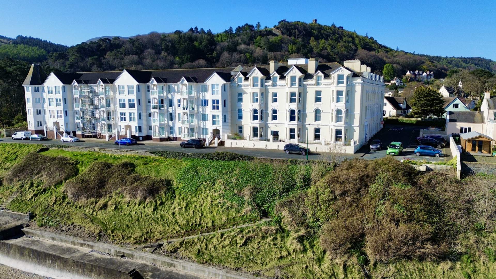
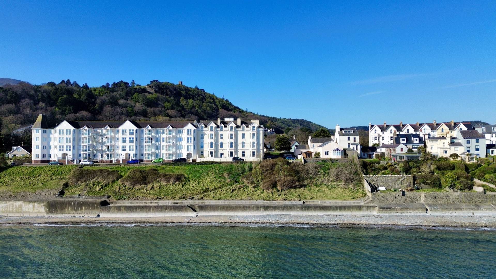
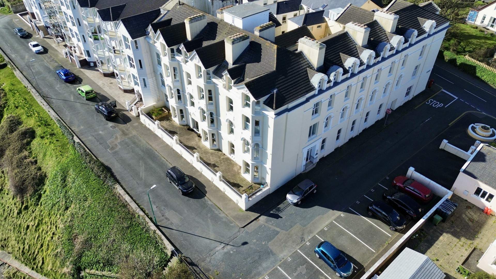
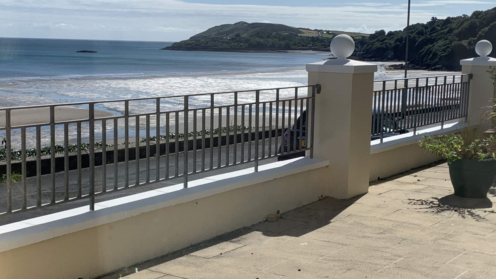

























Expansive ground floor apartment with a spacious welcoming hallway, large kitchen/diner & substantial lounge which accesses the extensive secure patio. 3 Large bedrooms, 2 are ensuite, and a sizeable dressing room. 2 Parking spaces, 1 in the communal integral garage. Large private store room & shared storage in the basement....
Expansive ground floor apartment with a spacious welcoming hallway, large kitchen/diner & substantial lounge which accesses the extensive secure patio. 3 Large bedrooms, 2 are ensuite, and a sizeable dressing room. 2 Parking spaces, 1 in the communal integral garage. Large private store room & shared storage in the basement. Pets allowed. No onward chain.
APARTMENT
Communal Area
Leading from Ballure Promenade up a set of low level stairs into an impressive, welcoming communal entrance hall with individual brass post boxes and intercom system. A lift or stairs provide access to the upper floors and basement.
Hallway (Approx 16’5 x 8’5)
Large welcoming space with a skylight providing natural light, the lounge/diner and kitchen/diner are on your left when entering the apartment. Immediately ahead of you are doors accessing the bedrooms, main bathroom and utility. The hallway is finished with ceiling lights and carpeted flooring.
Lounge/Diner (Approx 25’9 x 17’3)
Bright lounge/diner of considerable size with a uPVC double glazed bay window and a uPVC double glazed sliding patio door providing access to the vast patio. The patio ensures you can take advantage of the magnificent views across Ramsey Harbour, Port Lewaigue and Bride. A feature fireplace with a flame electric fire, ceiling lights help brighten the room further. There are a set of double doors leading to the large kitchen/diner which ensures the room is a great space for entertaining. The room is finished with wall lights, ceiling lights and carpeted flooring.
Kitchen/Diner (Approx 22’10 x 18’4)
Spacious kitchen with seating area in front of a bay window with uPVC double glazed windows which provide views of Ramsey Harbour to Port Lewaigue and Bride. The spacious seating area by the bay window allows you to take in the constantly changing views and sea conditions. The kitchen area has floor and wall mounted cupboards with ample worktop space and under cupboard ambient lighting. There is a 4 ring gas hob with extractor fan above, two ovens and integrated wine rack. In addition there is a Franke sink and a half with drainer, an integrated Neff dishwasher and under the counter integrated fridge and freezer. Along the same wall with the sink is a storage cupboard containing the pressurised hot water tank and gas boiler. The kitchen area has wood effect laminate flooring and the remainder of the room is carpeted.
Master Suite with a Bedroom (Approx 18’4 x 14’5) Dressing Room (Approx 14’10 x 12’0) En-suite Bathroom (Approx 13’9 x 6’6)
Substantial master suite with the dressing room accessed first from the hallway. There are multiple built in wardrobes and dressing table with wall mounted mirror above to three sides. There are five double wardrobes with a blend of hanging and shelving space. Two corner cupboards offer further storage space and an additional further double wardrobe with the inside split between shelving on the right and hanging space on the left. Two of the double wardrobes have mirrored doors and the dressing room is finished with ceiling lights and carpeted flooring.
The very large double bedroom is accessed via an opening leading from the dressing room. A uPVC double glazed bay window to the front aspect of the property provides views to Ramsey Bay and the Queens Pier. The bedroom is finished with ceiling lights, wall lights and carpeted flooring.
The bedroom has a door providing access to the spacious en-suite-bathroom which has a white four piece suite with a vanity unit housing his and her sinks on your left when entering the bathroom. Underneath the window at the far end of the bathroom is the bath with a WC and corner shower on the wall ahead of you. The room is finished with ceiling lights and tiled flooring.
Bedroom 2 (Approx 18’0 x 12’5)
A large double bedroom at the rear aspect of the property with two uPVC double glazed frosted windows. The bedroom is finished with a ceiling light and carpeted flooring throughout. A door leads to the en-suite bathroom.
En-suite Bathroom (Approx 7’5 x 6’6)
A further spacious bathroom with a three piece suite comprising of a bath, pedestal sink and WC. The bathroom is finished with ceiling lights and tiled flooring.
Bedroom 3 (Approx 14’4 x 7’2)
Double bedroom at the rear of the property with a uPVC double glazed frosted window. The bedroom is finished with a wall light, ceiling light and carpeted flooring.
Shared Bathroom (Approx 7’5 x 6’0)
Large bathroom in between bedroom two and the utility with a three piece suite comprising a WC, pedestal sink and a large corner shower. The bathroom is finished with ceiling lights and tiled flooring.
Utility (Approx 19’0 x 6’5)
Spacious utility with a stainless steel sink with storage below and a large double cupboard at the far end of the room offering further storage space. The room is finished with ceiling lights and wood effect laminate flooring.
Terrace (Approx 60’10 x 11’4)
A very large, fully enclosed terrace safe for dogs and children with raised beds, outside electrical point and water supply.
Garage (Approx 16’3 x 9’2)
Allocated space for a single car in the communal garage with the large store room adjacent to the parking space.
Store Room (Approx 16’3 x 9’2)
Large store room with two uPVC double glazed frosted windows looking on to the side aspect of the building. There is lighting and power in the room which has a concrete floor.
Directions
From Queens Promenade drive South towards the Iron Pier and continue up Stanley Mount East onto Ballure Road. Turn left after approx.150 yards into the Fountains which leads on to Ballure Promenade. The entrance to the communal area is on your right before you reach Ballure Promenade, with the outside parking space for apartment 21 clearly marked on your left.
Tenure: share of the freehold.
Service Charges
Approx £2,228.00 per annum with pets allowed in the building
Pets
Pets are allowed in apartment 21.
Services
All mains services connected.
Gas central heating
Rates
2024 – 2025 £2,879.08
Offers
All offers and negotiations through the offices of Cowley Groves & Co Ltd
Possession
Vacant possession will be given on completion by arrangement.
Viewing
Strictly by appointment through the Agents, Cowley Groves & Co, Ltd. 9 Parliament Street, Ramsey, IM8 1AS
To make an appointment through Managing Agents Cowley Groves:
Please contact our Ramsey Office on 01624 812823 or email us on ramsey@cowleygroves.com
We look forward to being of service to you.
Cowley Groves Team

