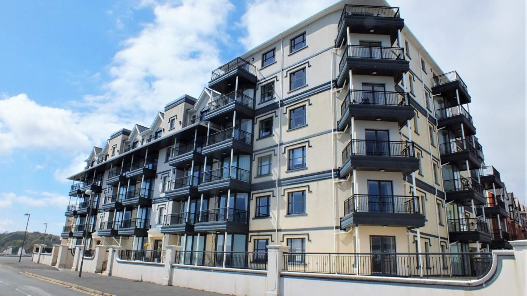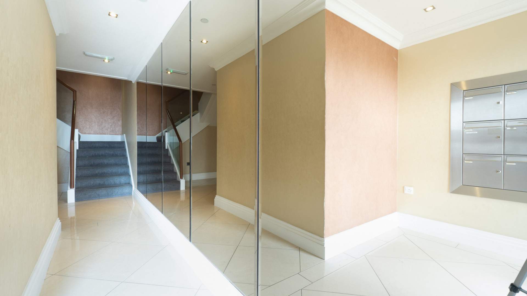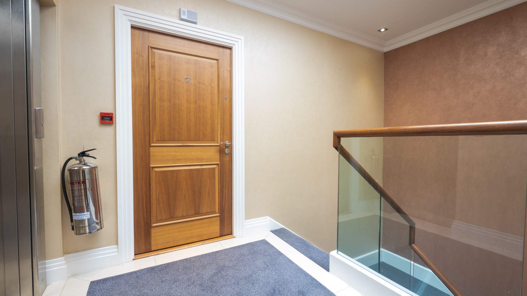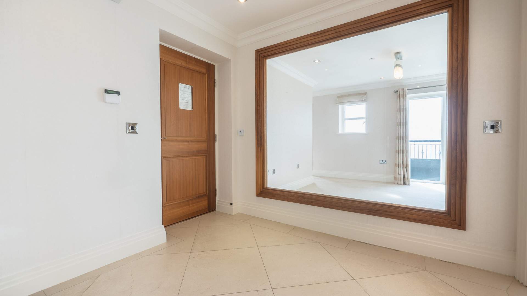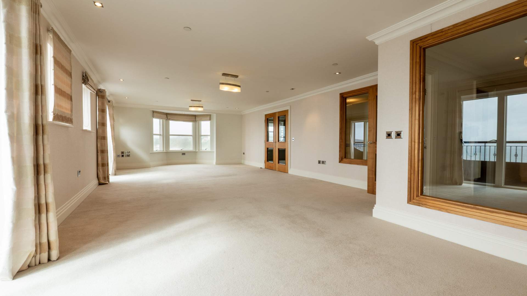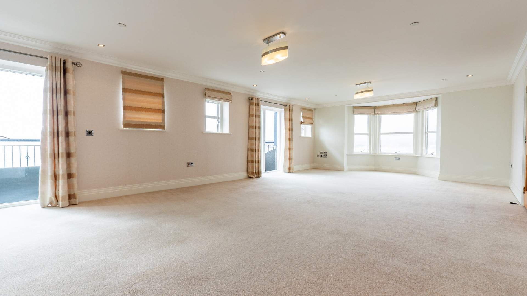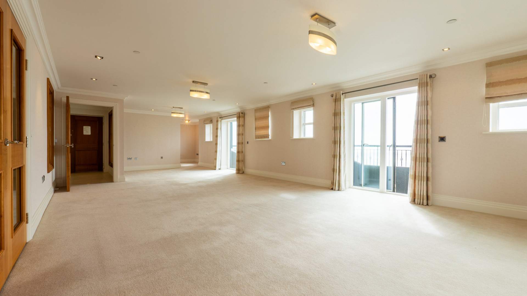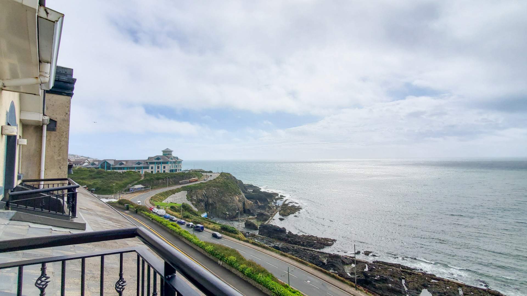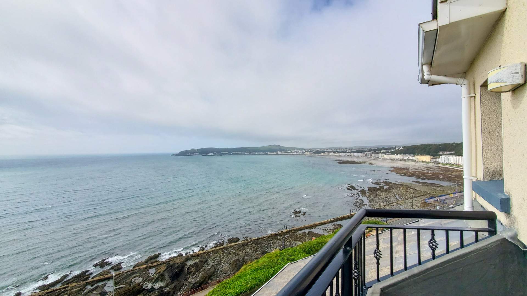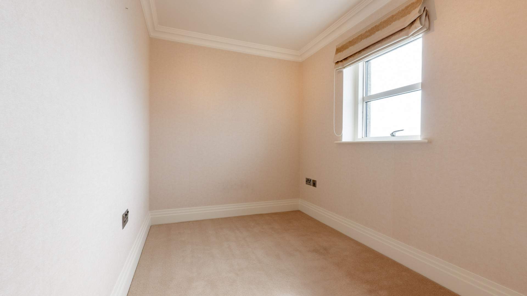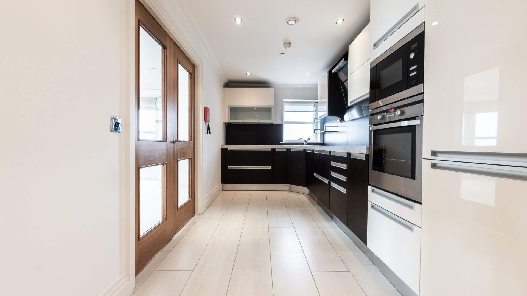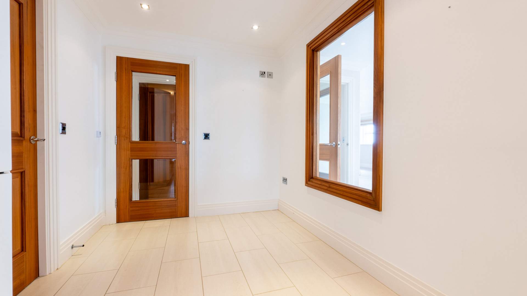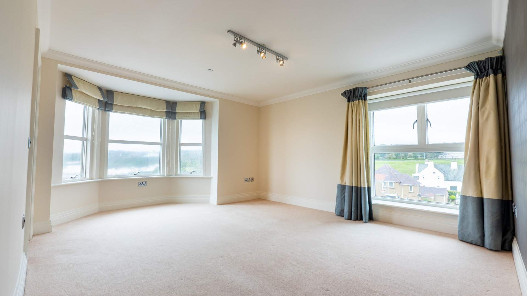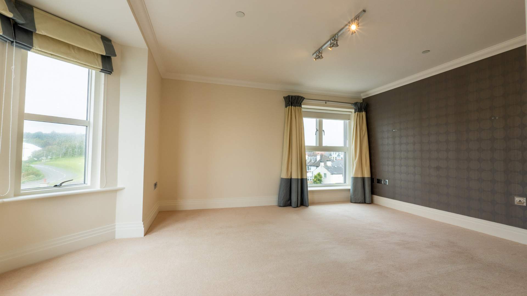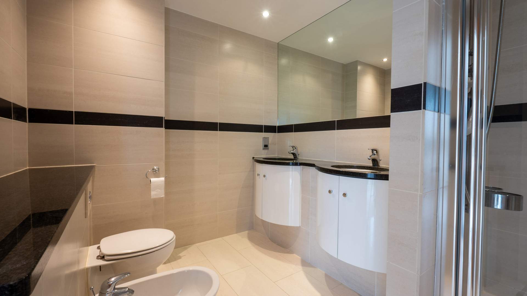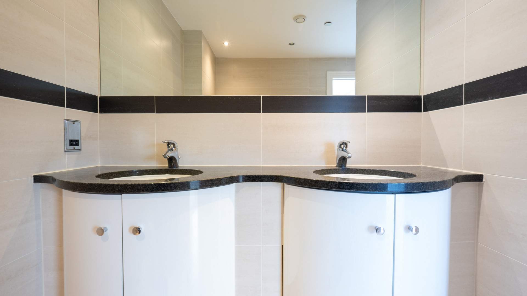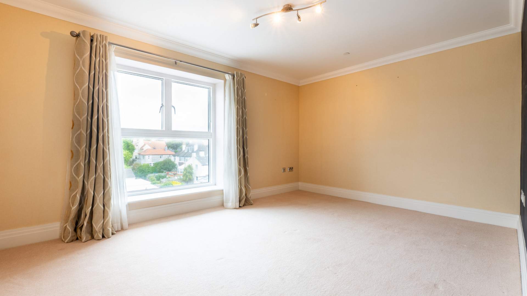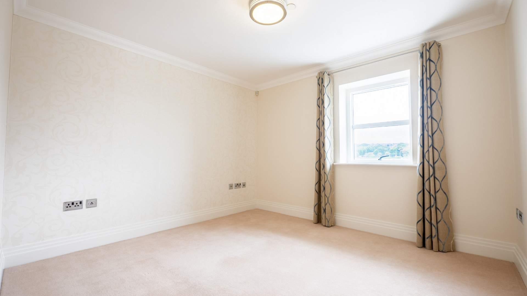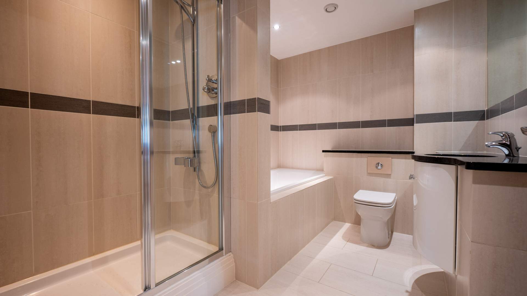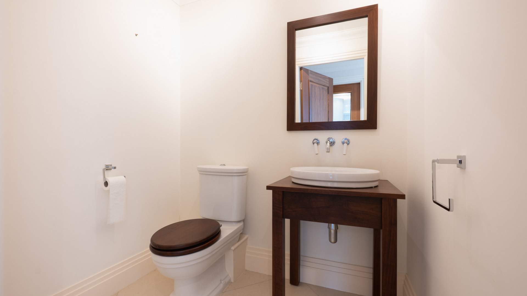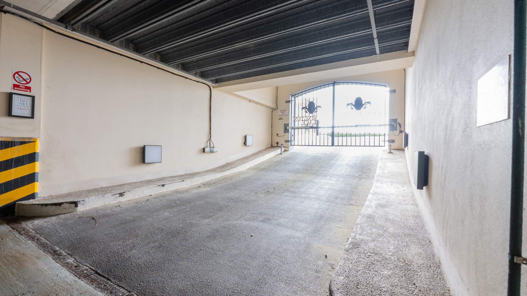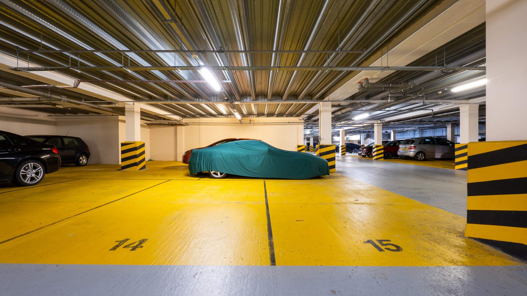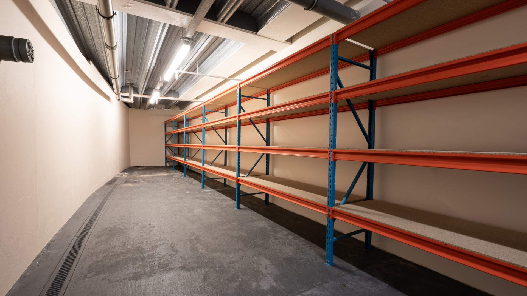Approx. 2,270sq/ft Luxury Fourth Floor Purpose Built 3 Bed Corner Apartment. 2 Private Balconies Providing Stunning Uninterrupted Sea Views Over Douglas Bay. Lift Access. 2 Underground Parking Spaces.
Specification
- Luxurious superior quality communal areas and entrance foyers
- Four lifts serving all floors from the basement car park
- Solid concrete floors throughout
- Superior acoustic and thermal insulation – well in excess of current building regulation requirements
- High performance, low maintenance windows
- Efficient underfloor heating
- Pressurised hot water systems with luxury power showers
- Comprehensive fire alarm and sprinkler system
- Colour video entrance and burglar alarm system
- Secure underground parking for 2 cars
- Classic, white sanitary ware with quality chrome fittings
- Heated towel rails in all bathrooms
- Elegant, high quality bespoke cornice, skirting and architraves to all rooms
- Private twin balconies with panoramic sea views
- Custom made American walnut doors
Kensington Place truly offers the best of both worlds – stunning luxury apartments with sea views and the convenience of being near to the capital of Douglas, all in a peaceful and private setting.
Accommodation
Ground Floor
Communal Entrance Hallway
Lift and stairway access to all floors.
Fourth Floor
Apartment 12
Private Entrance Hallway
Internal window providing natural light from the lounge/dining room.
Open Plan Lounge/Dining Room (approx. 40’6 x 19’5)
Large uPVC double glazed window providing ample natural light to the side aspect. Two separate balconies with uPVC double glazed sliding doors, providing stunning panoramic views over Douglas Bay, out to sea and across to Douglas Head. Four separate uPVC double glazed windows to the front aspect. Set of double doors providing access into the kitchen. Opening into:
Study Area (approx. 12’4 x 7’8)
uPVC double glazed window providing views to the front aspect, over Douglas Bay.
Kitchen (approx. 29’2 x 9’0)
Fitted with a range of modern high gloss base, wall and drawer units. Work surfaces incorporate a one and a half bowl sink with a mixer tap over and drainer. uPVC double glazed window to the side aspect. Internal uPVC double glazed window providing ample natural light from the lounge/dining room.
Utility Room (approx. 7’10 x 6’1)
Cloakroom (approx. 7’4 x 5’11)
Fitted with a two piece suite comprising of a wash hand basin and W.C.
Bedroom 1 (approx. 17’0 x 15’7)
Two dual aspect uPVC double glazed bay windows. Door into:
Dressing Room/Store (approx. 8’0 x 6’1)
En-Suite Shower Room (approx. 12’6 x 8’10)
Fitted with a five piece suite comprising of a walk-in shower cubicle, twin wash hand basins, W.C. and bidet.
Bedroom 2 (approx. 12’10 x 12’7)
uPVC double glazed window.
Bedroom 3 (approx. 16’10 x 12’7)
uPVC double glazed window.
Bathroom (approx. 12’3 x 9’3)
Fitted with a four piece suite comprising of a bath tub, walk-in shower cubicle, wash hand basin and W.C.
Outside
Two underground parking spaces and a secure private store.
Services
All main services are connected. uPVC double glazed throughout. Efficient underfloor heating.
Tenure
Leasehold. Remainder of a 999 year lease.
Management Company
There is an active management company in place with the current charge to be confirmed for the financial year 2023/24.
Directions
Travelling from Douglas via the Promenade, continue onto King Edward Road and turn left at Port Jack. Turn immediately left again onto Imperial Terrace where Kensington Place Apartments can be located straight ahead, on the right hand side.
SEE LESS DETAILS
