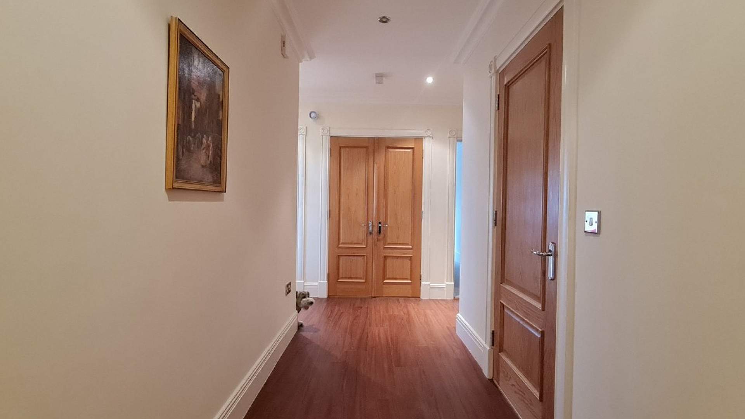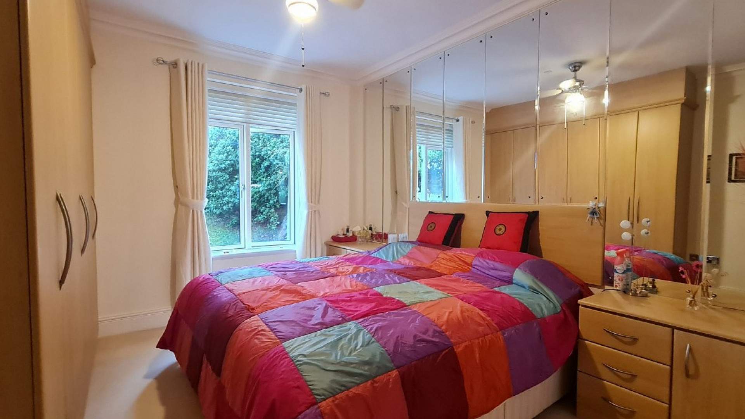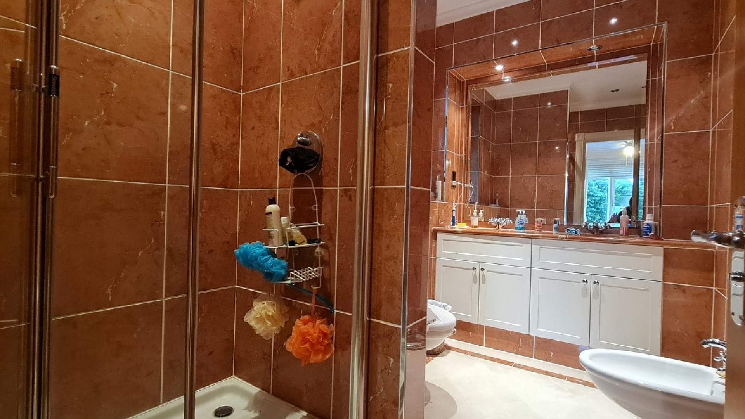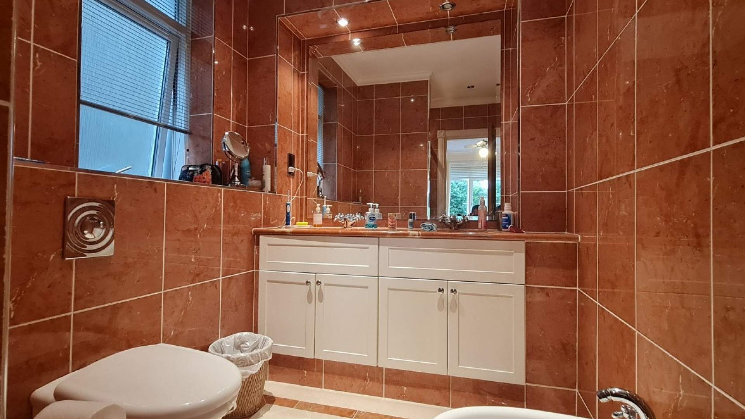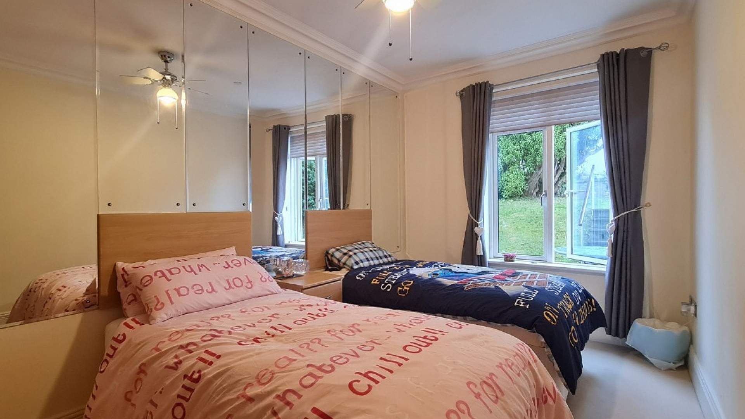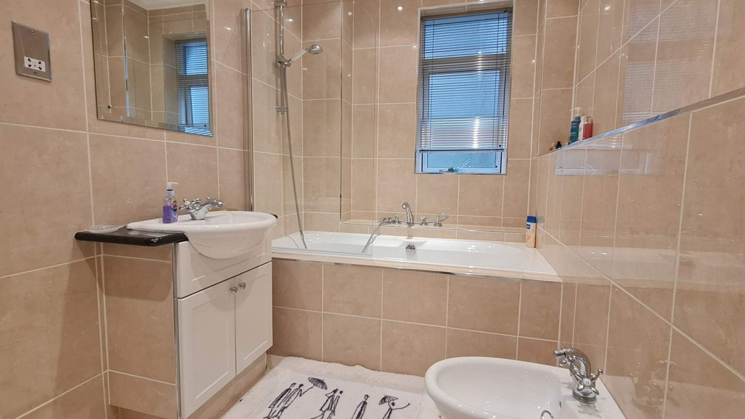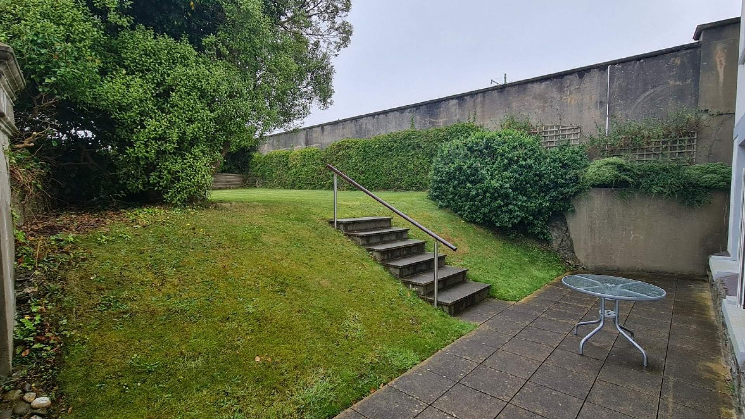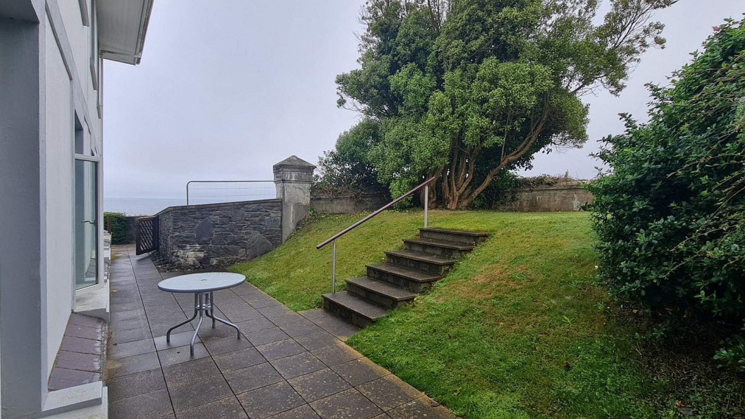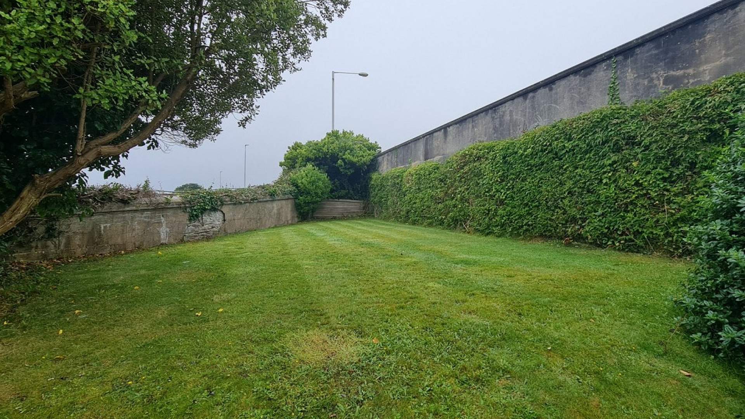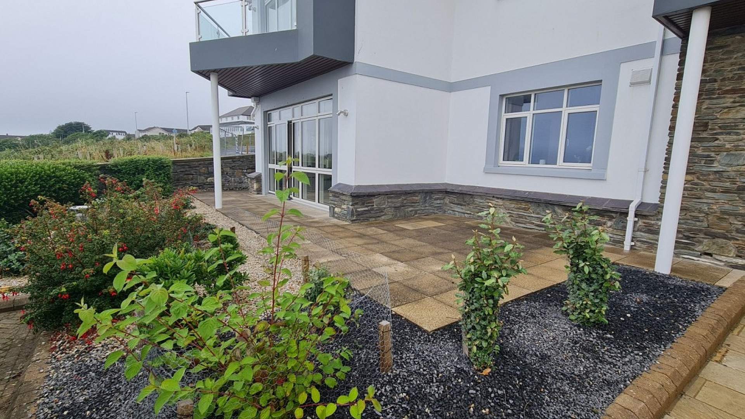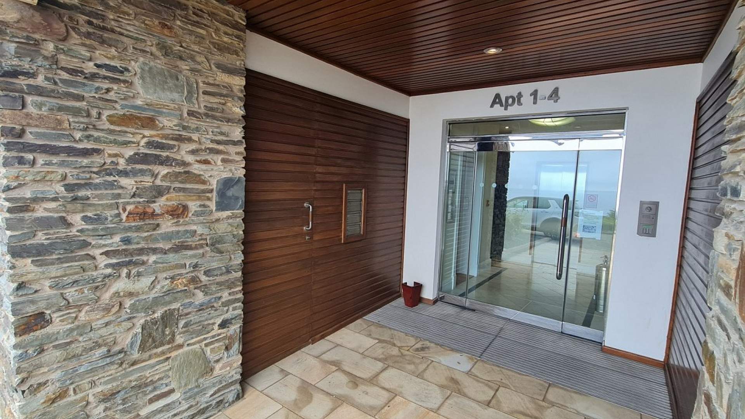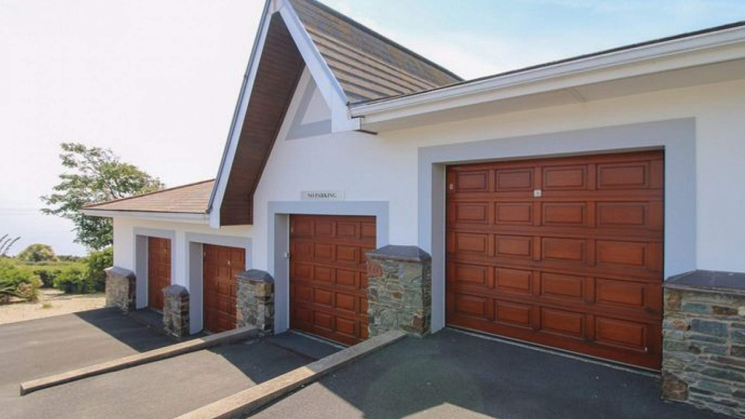Luxury Purpose Built 2 Bed, 2 Bath Ground Floor Apartment. Situated in a Sought After Development. Stunning Sea Views Over Douglas Bay. Large Lawned Garden. Single Garage. Available Immediately.
Agents Comments
Cowley Groves are delighted to offer one of the finest apartments in this highly regarded luxury gated development. The property enjoys stunning views over Douglas Bay and out to sea. Accommodation comprises of a large open plan living space with luxury kitchen, utility room, cloakroom, 2 double bedrooms, 1 en-suite and family bathroom. Large lawned garden to the side aspect, single garage and designated parking spaces.
Accommodation
Ground Floor
Communal Entrance Hallway
Apartment 1
Wood panel door providing access into:
Private Entrance Hall
Door into a room housing the gas fired central heating boiler, water tank and manifolds for underfloor heating. Cupboard. Wooden doors providing access into an additional cloaks cupboard with hanging rail. Entry intercom system. Ceiling downlighters. Ornate coved ceiling. Wooden flooring.
Open Plan Lounge/Kitchen
Living Area (approx. 20’0 x 15’11)
Dual aspect uPVC double glazed windows providing stunning views out to sea and across the garden to one side. Ceiling downlighters. Ornate coved ceiling.
Kitchen (approx. 11’11 x 11’7)
Fitted with a modern range of base, wall and drawer units. Work surfaces incorporate a Franke stainless steel sink with mixer tap over and drainer. Integrated Siemens appliances include: oven, induction hob with extractor fan over, microwave, washer/dryer and dishwasher. Integrated fridge/freezer. uPVC double glazed window to the front aspect providing stunning views out to sea. Tiled flooring.
Utility Room (approx. 8’5 x 3’0)
Cloakroom
Fitted with a two piece suite comprising of a wash hand basin and W.C.
Bedroom 1 (approx. 15’11 x 10’7)
Large fitted wardrobes. uPVC double glazed window overlooking the garden. Mirrored wall to one side. Centre ceiling light. Ornate coved ceiling. Door into:
En-Suite (approx. 10’2 x 7’2)
Fitted with a modern four piece suite comprising of a shower cubicle, wash hand basin, bidet and W.C. Frosted uPVC double glazed window. Chrome heated towel rail. Extractor fan. Fully tiled walls and flooring.
Bedroom 2 (approx. 15’11 x 8’6)
Large fitted wardrobes. uPVC double glazed window overlooking the garden. Mirrored wall to one side. Centre ceiling light. Ornate coved ceiling.
Family Bathroom (approx. 10’2 x 6’4)
Fitted with a modern four piece suite comprising of a bath tub with shower attachment over, double wash hand basin, bidet and W.C. Frosted uPVC double glazed window. Chrome heated towel rail. Extractor fan. Fully tiled walls and flooring.
Outside
To the side of the property there is a large private lawned garden and paved area.
Single Garage
Fitted with an up and over garage door.
Services
All main services are connected. Gas fired central heating. Underfloor heating. uPVC double glazed throughout.
Directions
Travelling along Douglas Promenade in the direction of Onchan, proceed past Port Jack and onto King Edward Road. Continue past the entrances to Harbour Road and Howe Road and take the next right into the Majestic Apartments development where apartment one can be found in the first block on the right hand side.
SEE LESS DETAILS
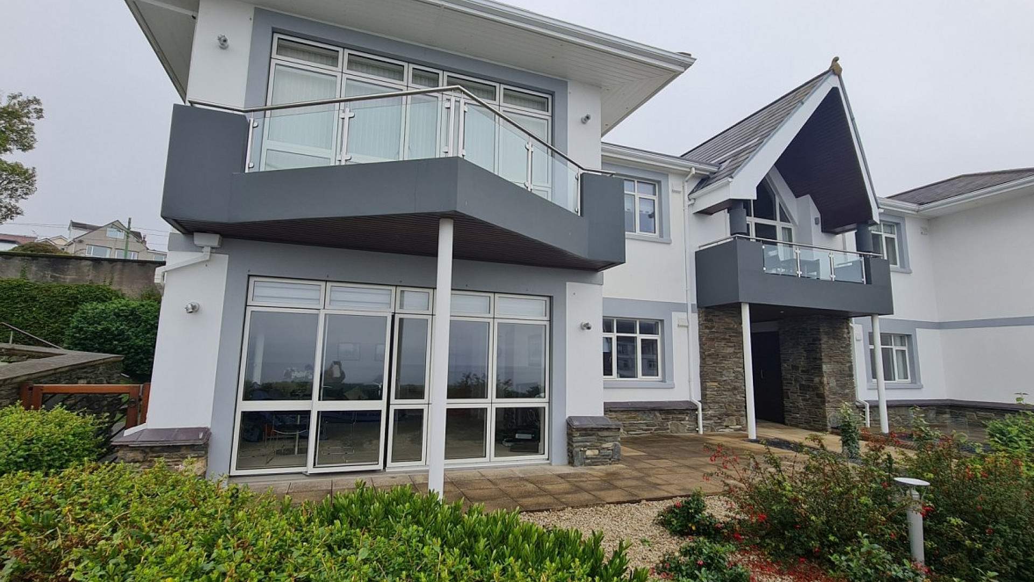
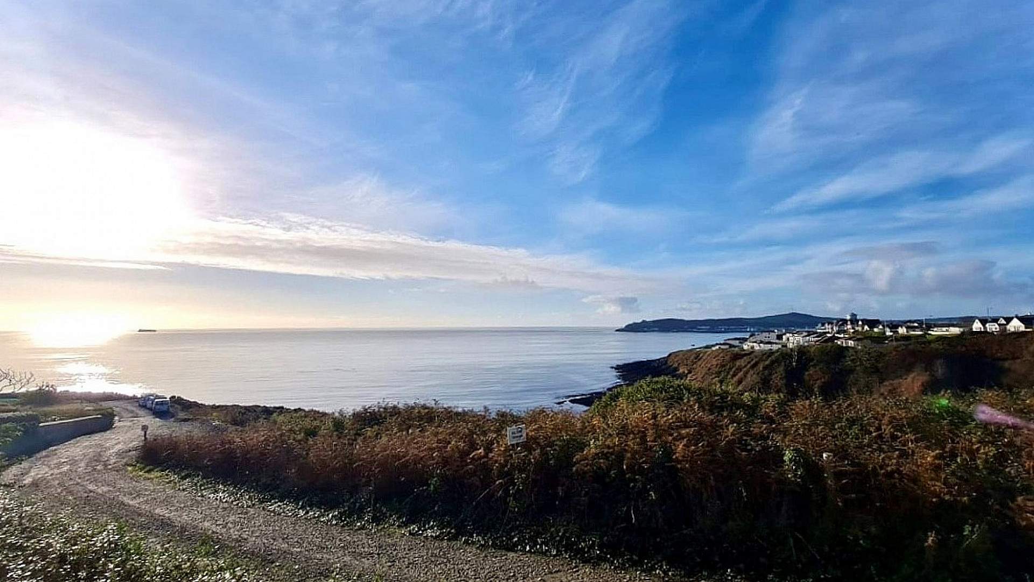
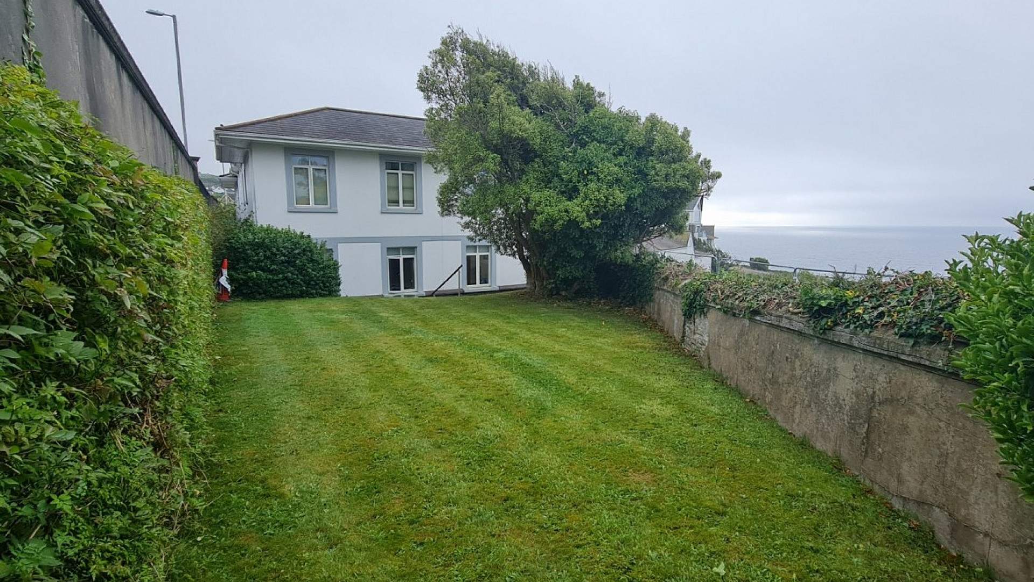
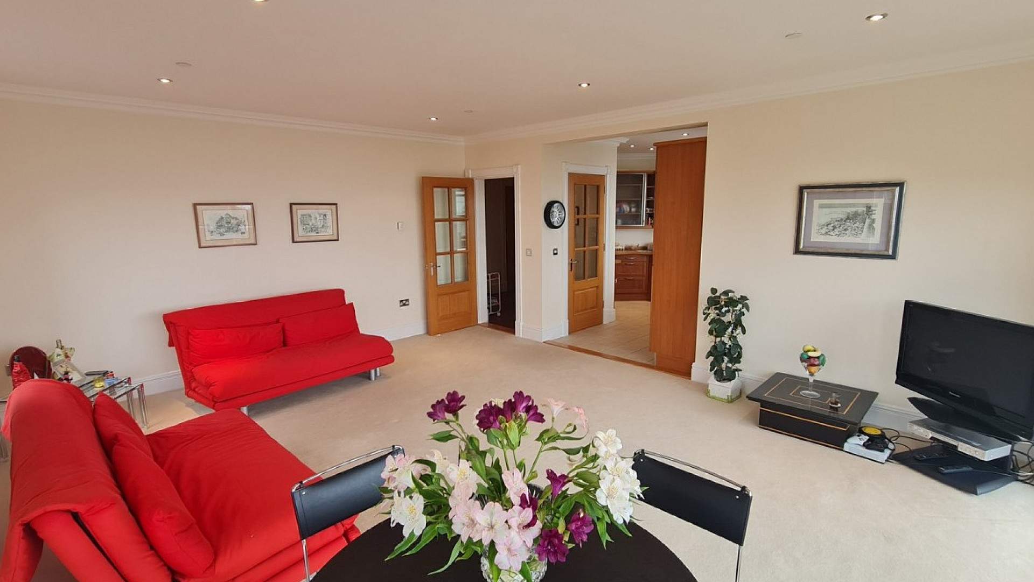
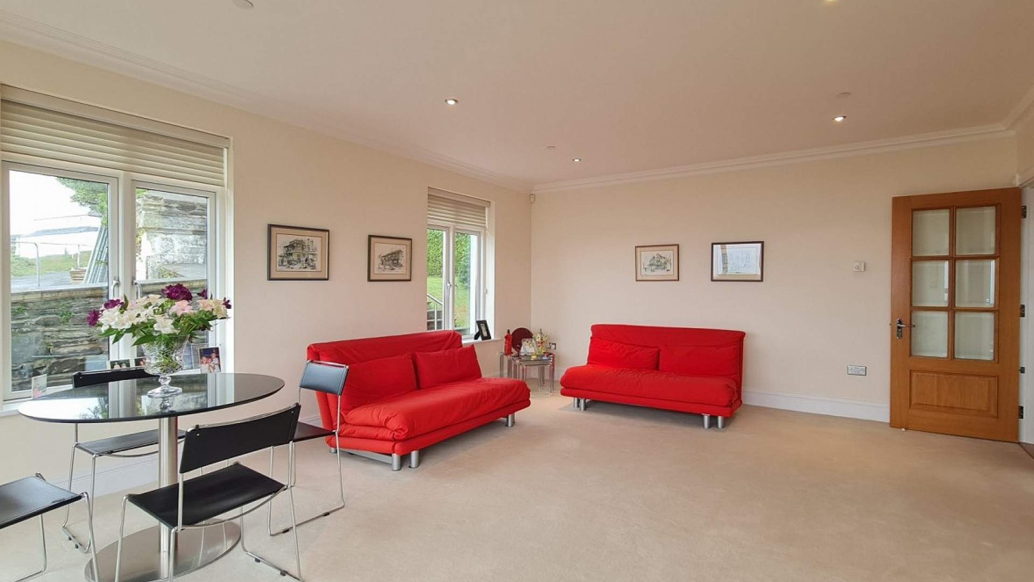
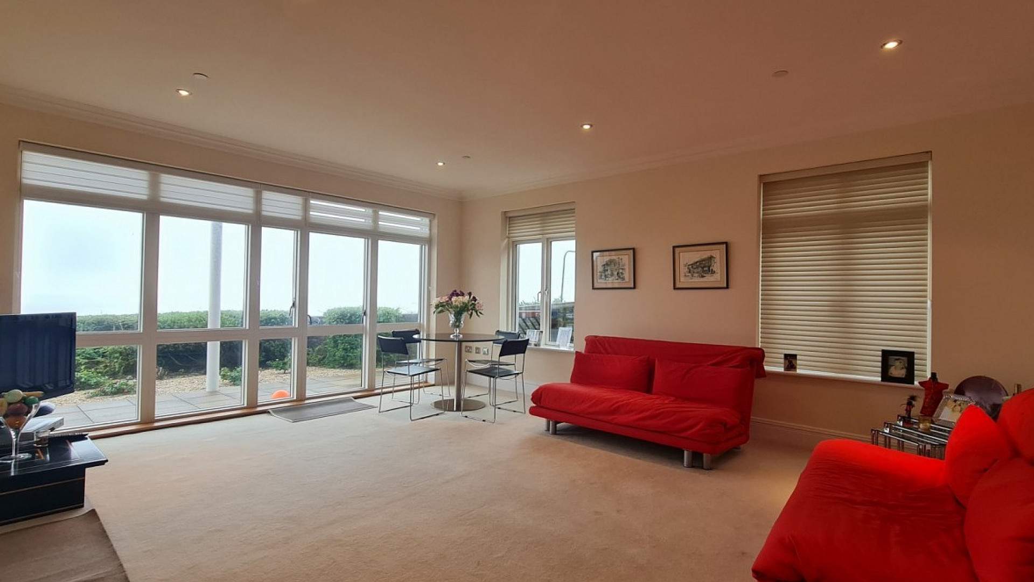
_gallery_full.jpg)
_gallery_full.jpg)
_gallery_full.jpg)
_gallery_full.jpg)
