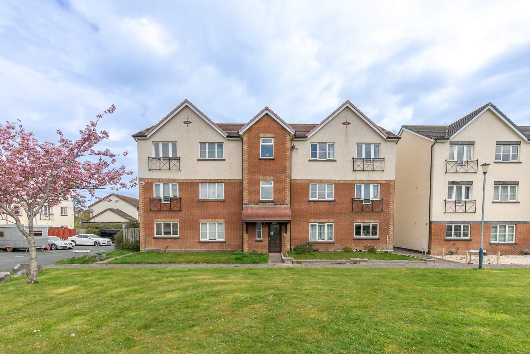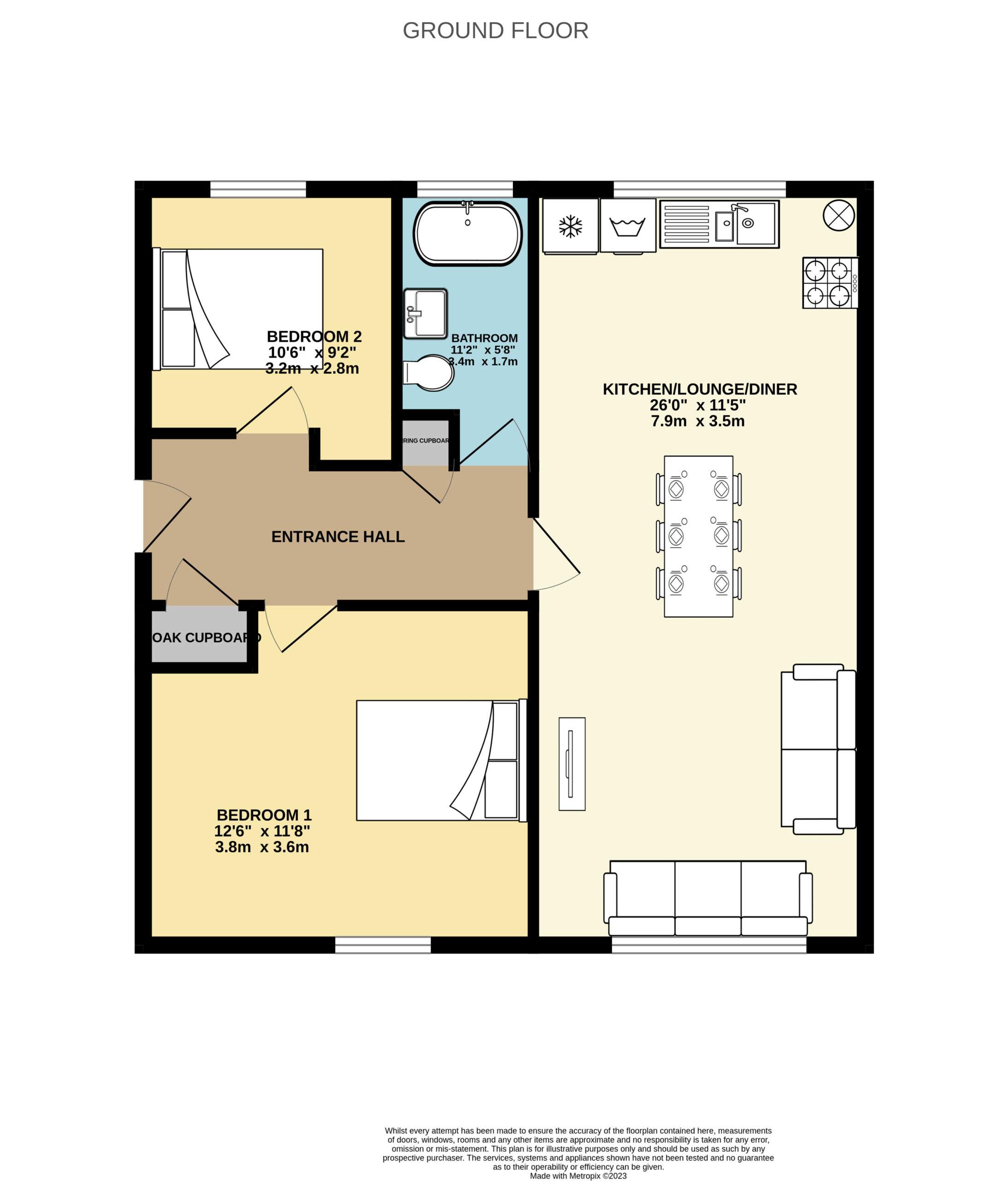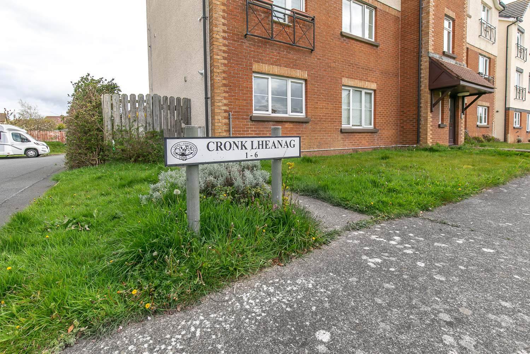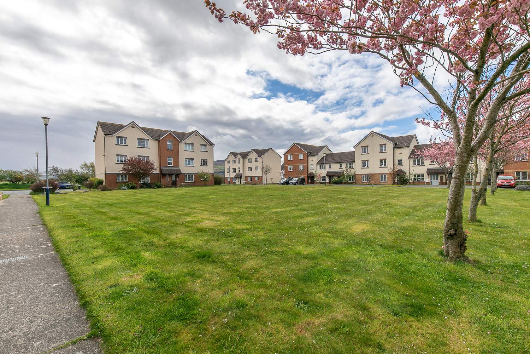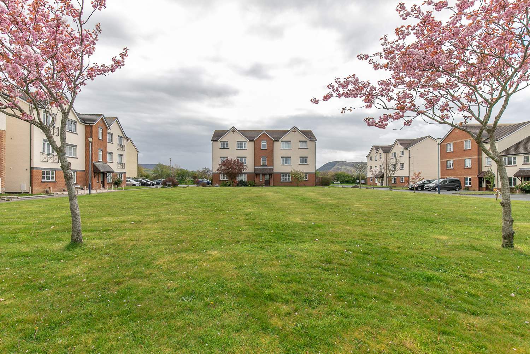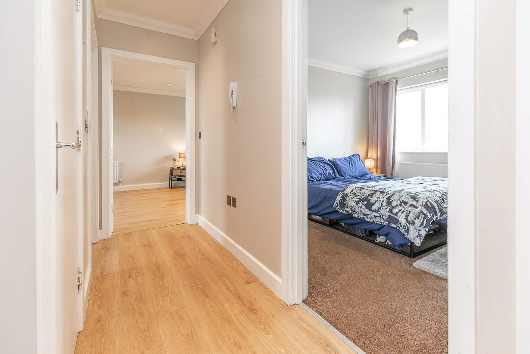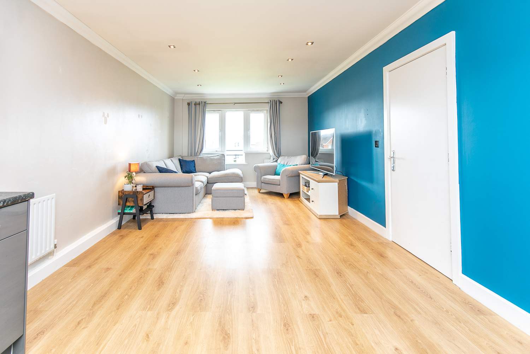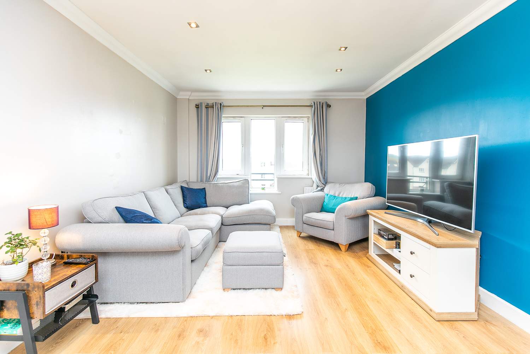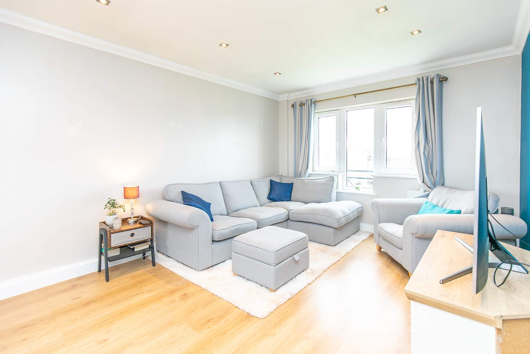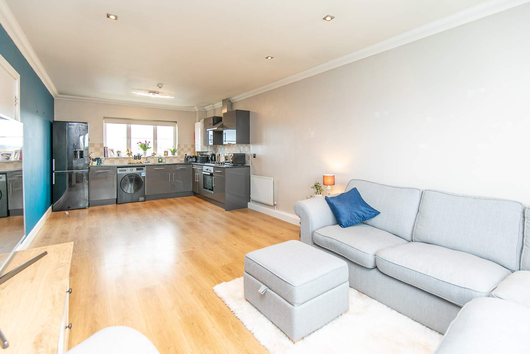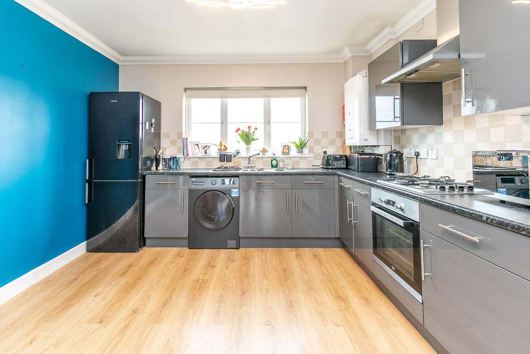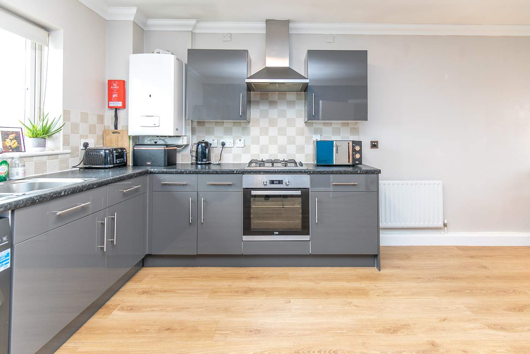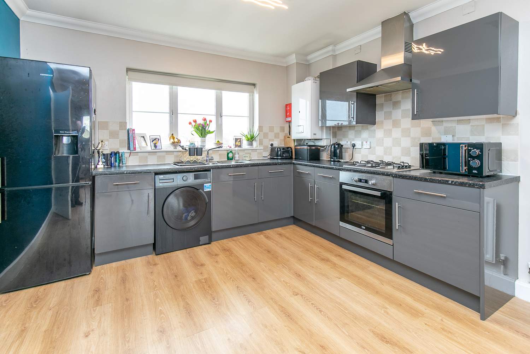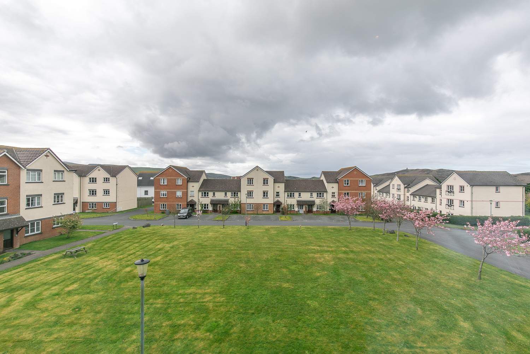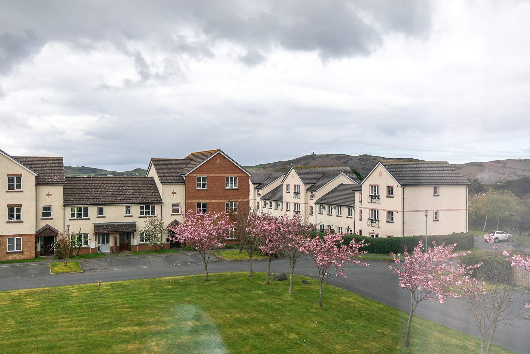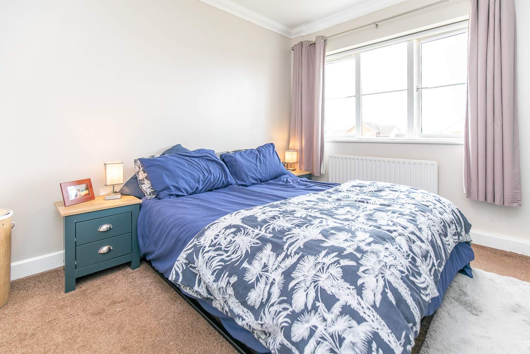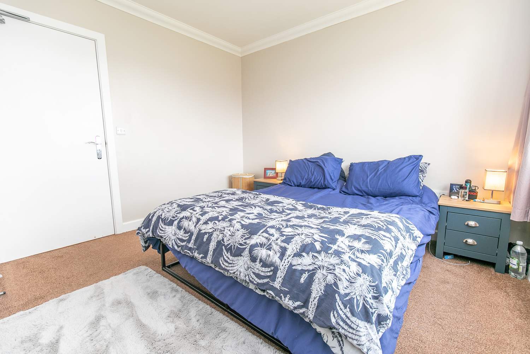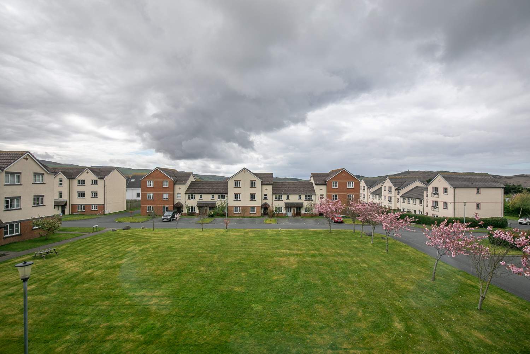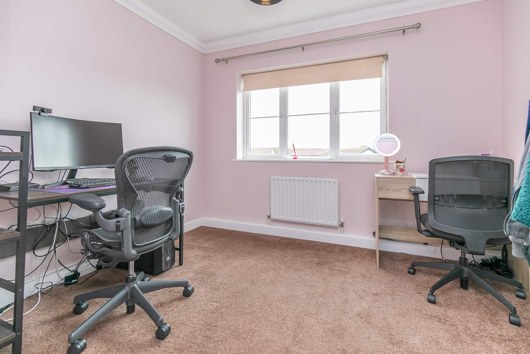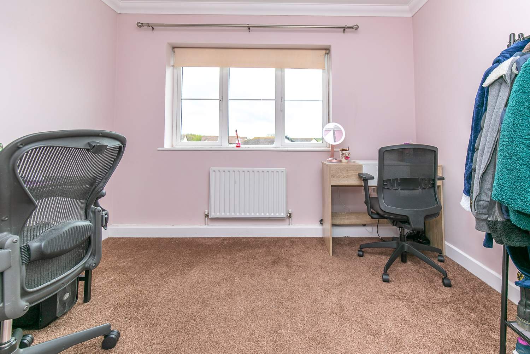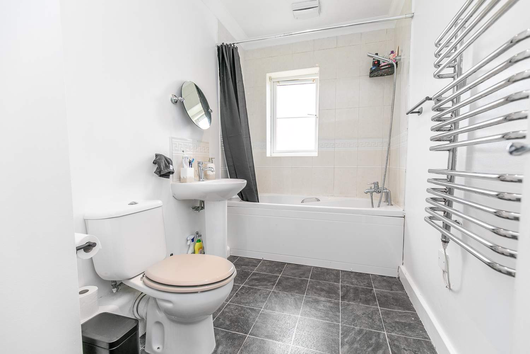Modern Purpose Built Apartment
Convenient Location Close to Shops, Schools and Park
Ideal for Investors or First Time Buyers
Open Plan Kitchen/Lounge/Diner
2 Double Bedrooms plus Bathroom
Communal Green to Front
Allocated Parking Space
SITUATION Travel to Peel passing QE2 school and continue on. Take the right hand turning into Albany Road and at the junction turn right into Derby Road, continue up passing Shoprite and the swimming pool and travel through the roundabout straight ahead. Upon reaching The Highwayman Public House turn left onto Oak Road. Take the second right turn into Magher Breek and continue ahead where the apartment block can be found on the left hand side.
ACCOMMODATION
ENTRANCE HALLWAY (approx 13’5 x 4’10) Entrance telephone system. Built in cloak cupboard. Built in airing cupboard. Loft access. Wood effect flooring.
OPEN PLAN KITCHEN/LOUNGE/DINER (approx 26’0 x 11’5) Impressive principal reception room with large uPVC double glazed windows to front and rear providing pleasant rural views towards Corrin Folly. Fitted with a good range of modern wall mounted units and base units with drawers. Fitted laminate worktops with inset stainless steel bowl sink. Beko fan assisted electric oven with four ring gas hob and extractor above. Space for fridge/freezer. Space for washer dryer. Saunier Duval gas fired boiler. LOUNGE/DINER Space for a 4-6 seater dining table. Television point. Telephone point. Satellite point. CAT-5 connections.
BEDROOM 1 (approx 12’6 x 11’8) Generous front facing double bedroom with large uPVC double glazed window overlooking the communal green towards Corrins Folly. Television point.
BEDROOM 2 (approx 10’6 x 9’2) Spacious rear facing double bedroom with large uPVC double glazed window providing distant rural views.
BATHROOM (approx 11’2 x 5’8) Fitted with a three piece suite in white comprising panel bath with shower above and shower curtain, pedestal wash hand basin and toilet. Chrome ladder style towel radiator. uPVC double glazed window to rear. Extractor. Tile effect flooring.
OUTSIDE To the front of the property is a large communal green which is maintained by Peel Town commissioners.
To the rear of the property is one allocated parking space.
Surrounding the communal green are several guest parking areas.
TENURE Leasehold with active management company in place, the charges are currently set at around £950 per annum.
RATES Rates payable 23/24 – £1,057.70
SEE LESS DETAILS
