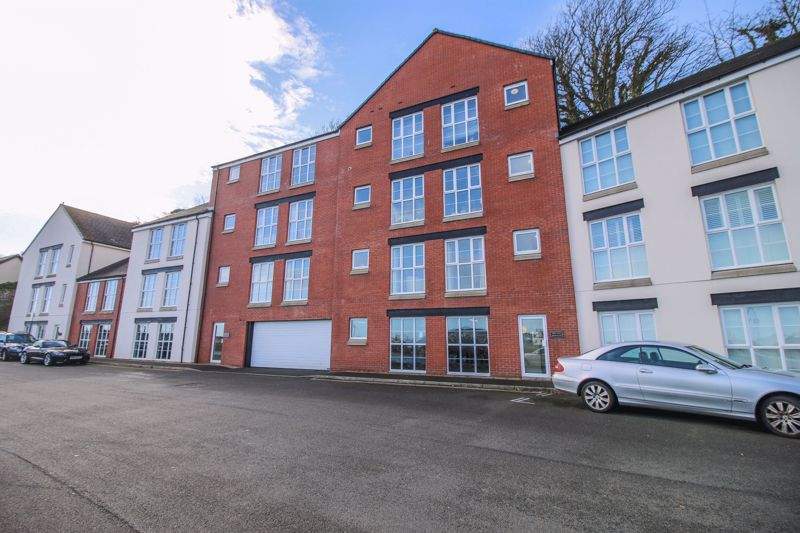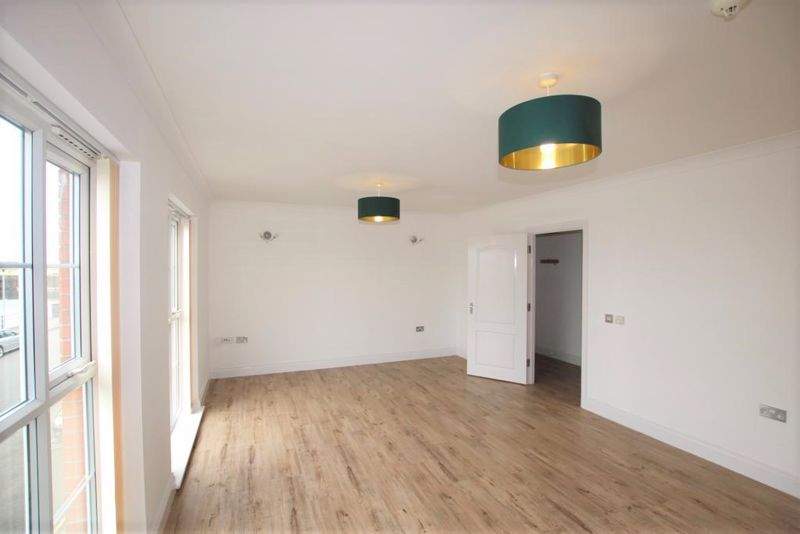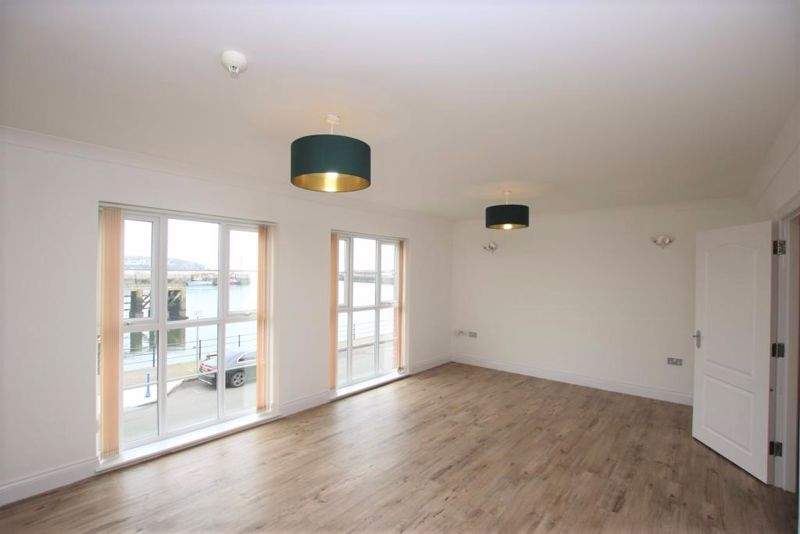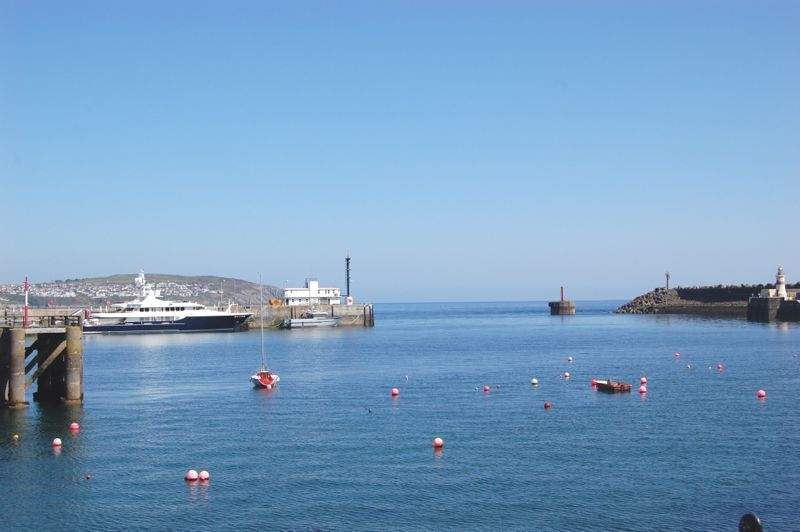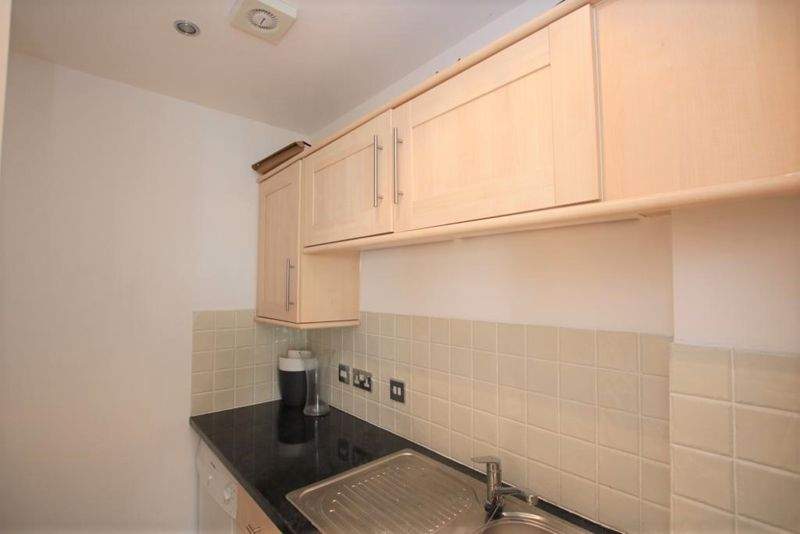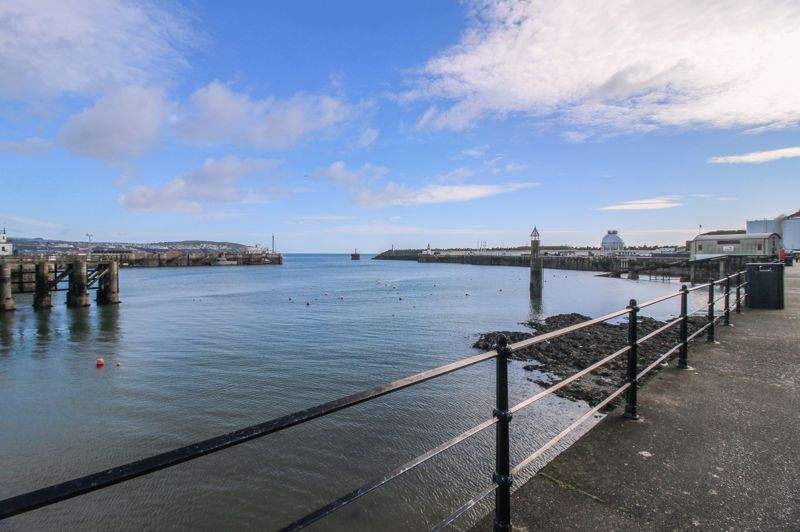A splendid first floor two bedroom purpose built apartment with outstanding views overlooking Douglas harbour and port. Hillary Wharf is on the level and is within easy walking distance of the North Quay bars, restaurants and shops of the town centre. The apartment has recently been completely redecorated with new flooring. The apartment is offered with immediate vacant possession upon completion. Underfloor electric heating throughout and allocated car space.
LOCATION
From the Sea Terminal follow to the swing bridge and cross the North Quay to South Quay and follow down towards the lifeboat station. Hilary Wharf will be found on the right hand side.
COMMUNAL GROUND FLOOR ENTRANCE
VESTIBULE & ENTRANCE HALL
Lift and stairs to upper floors.
FIRST FLOOR
PRIVATE ENTRANCE HALL
New floor covering. Video entry phone. Central heating thermostat for underfloor heating.
CUPBOARD
Housing hot water cylinder and Heatrae Sadia underfloor heating manifolds.
OPEN PLAN LOUNGE/KITCHEN
21′ 11” x 12′ 11” (6.69m x 3.94m)
Lounge: 2 uPVC double glazed overlooking outer harbour and port. 2 wall light points. Underfloor heating thermostat. New flooring. Kitchen: Fitted units in Beech with laminated worktops. 1 1/2 bowl single drainer stainless steel sink unit. Siemens electric hob with extractor hood. Siemens oven and grill. Integrated fridge freezer. Tiled splashbacks.
UTILITY
6′ 7” x 5′ 1” (2m x 1.54m)
Units in Beech to wall and base level. Single drainer stainless steel sink unit. Washer and dryer. Tiled splashbacks. Tiled floor. Extractor fan.
INNER HALL
New flooring.
BEDROOM 1
13′ 9” x 12′ 6” (4.2m x 3.8m)
Underfloor heating. New floor covering. Built in wardrobe with hanging space and shelf.
ENSUITE SHOWER ROOM
Fully tiled walls and floor. Heated towel rail. Large wall mirror. Extractor. Fully tiled shower cubicle.
BEDROOM 2
10′ 2” x 8′ 2” (3.1m x 2.5m)
Underfloor heating. 2 double built-in wardrobes with hanging space and shelf. New floor covering.
BATHROOM
White suite comprising panelled bath with screen and shower attachment. Pedestal wash hand basin and WC. Heated towel rail. Fully tiled walls and floor.
OUTSIDE
Car parking space Number 5.
TENURE
LEASEHOLD – Residue of 999 years from 2006. SERVICE CHARGE: £2000 per annum.
SERVICES
Mains water, electricity and drainage. Electric underfloor heating.
VIEWING
Viewing is strictly by appointment through CHRYSTALS. Please inform us if you are unable to keep appointments.
POSSESSION
Vacant possession on completion of purchase. The company do not hold themselves responsible for any expenses which may be incurred in visiting the same should it prove unsuitable or have been let, sold or withdrawn. DISCLAIMER – Notice is hereby given that these particulars, although believed to be correct do not form part of an offer or a contract. Neither the Vendor nor Chrystals, nor any person in their employment, makes or has the authority to make any representation or warranty in relation to the property. The Agents whilst endeavouring to ensure complete accuracy, cannot accept liability for any error or errors in the particulars stated, and a prospective purchaser should rely upon his or her own enquiries and inspection. All Statements contained in these particulars as to this property are made without responsibility on the part of Chrystals or the vendors or lessors.
SEE LESS DETAILS
